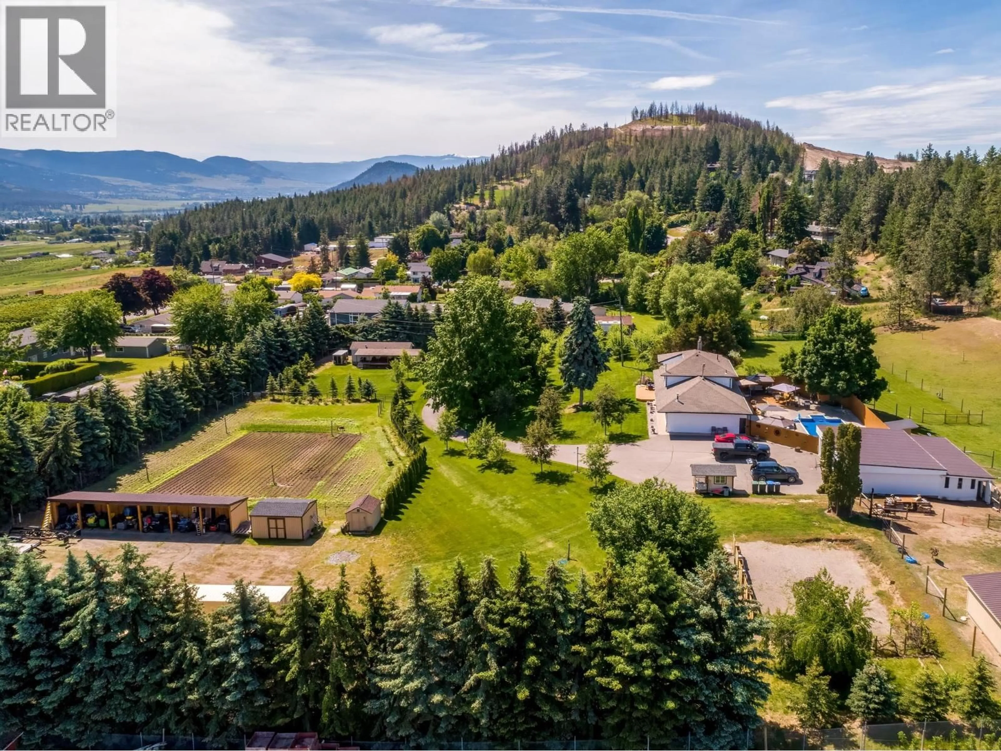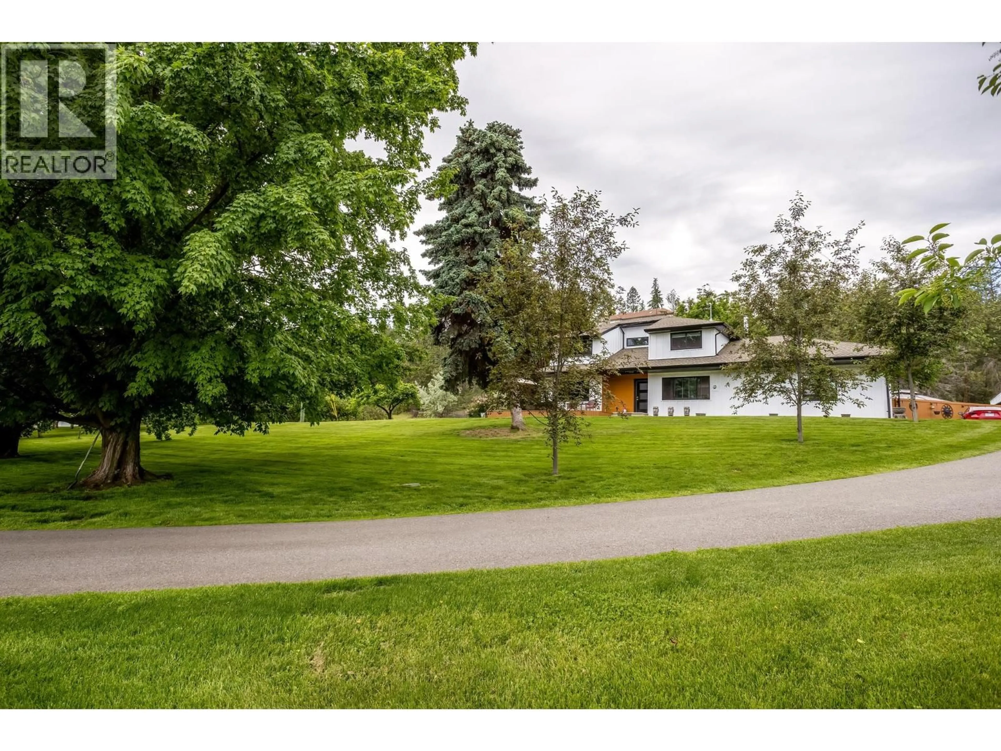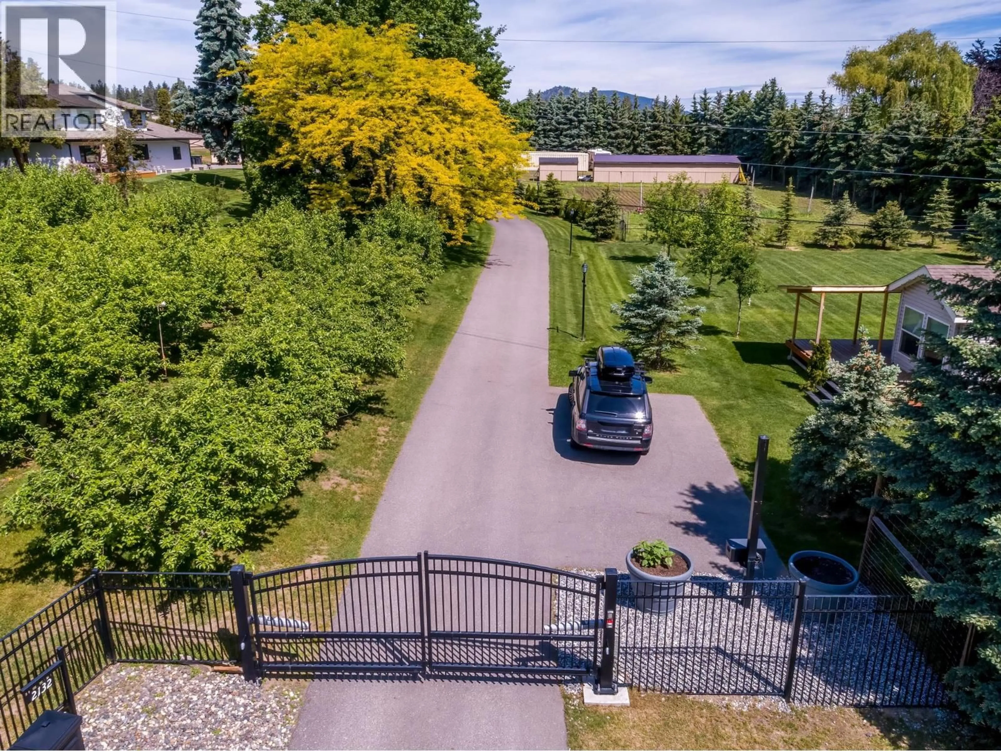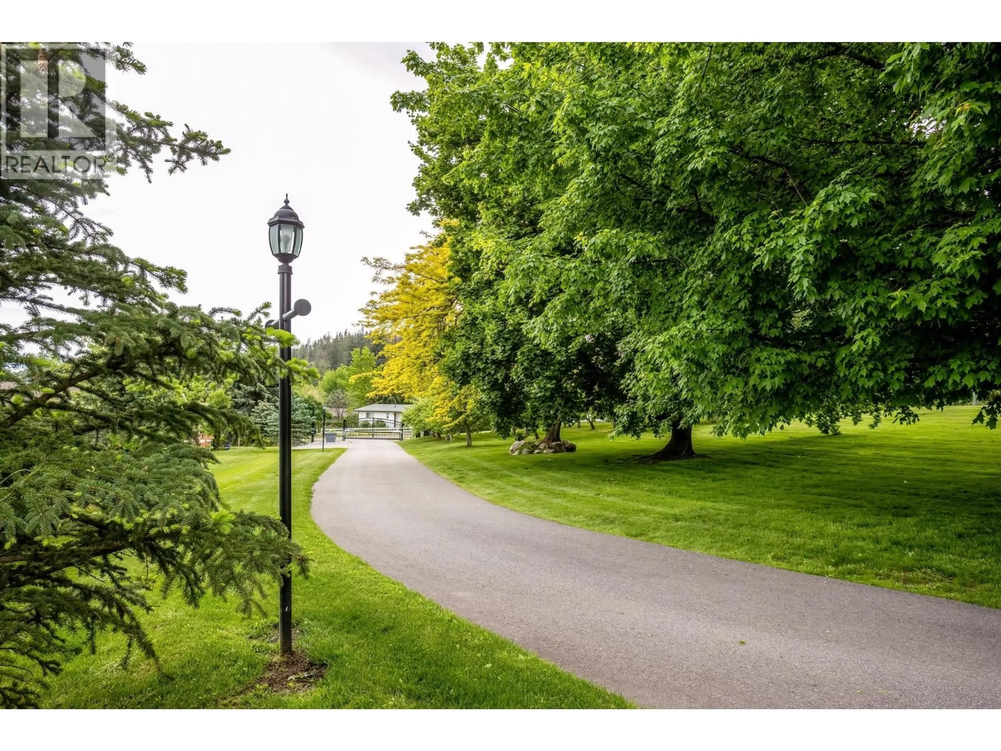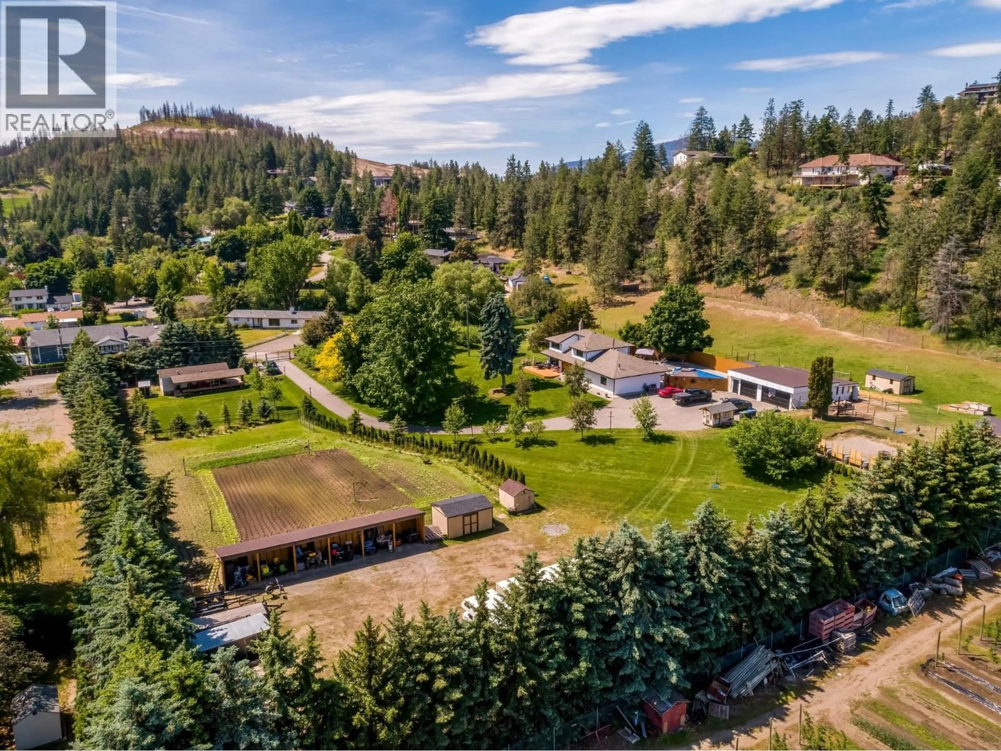2132 MONTE CARLO ROAD, Lake Country, British Columbia V4V1K6
Contact us about this property
Highlights
Estimated valueThis is the price Wahi expects this property to sell for.
The calculation is powered by our Instant Home Value Estimate, which uses current market and property price trends to estimate your home’s value with a 90% accuracy rate.Not available
Price/Sqft$808/sqft
Monthly cost
Open Calculator
Description
Secluded 4.53-Acre Luxury Estate – Experience the perfect harmony of elegance, privacy, and country charm at Monte Carlo Farms — a rare, turn-key hobby farm in one of Lake Country’s most coveted locations. This beautifully renovated 4-bedroom + den country cottage-style residence blends refined modern finishes with timeless rustic warmth, offering a lifestyle that feels both elevated and comfortably relaxed. At the heart of the estate, a sunlit in-ground saltwater pool is framed by expansive decks and patios, creating a private resort atmosphere ideal for entertaining or unwinding. Beyond the home, the gated and fully fenced grounds unfold into impeccably landscaped, park-like acreage with a triple car garage, multiple outbuildings, and endless potential for lifestyle or agricultural pursuits. Designated within the ALR and holding farm status, the property is fully fenced for animals and features over 70 mature fruit trees, a thriving blueberry crop, and a fully enclosed garden. For those envisioning future expansion, a second septic system and dedicated power service are already in place for an accessory building or carriage home. Whether you dream of equestrian activities, boutique farming, or simply an unmatched sense of space and tranquility within minutes of town, Monte Carlo Farms offers an extraordinary opportunity to make it a reality. (id:39198)
Property Details
Interior
Features
Second level Floor
Office
11'9'' x 13'6''Bedroom
11'8'' x 11'5''Bedroom
11'9'' x 12'Primary Bedroom
11'8'' x 15'8''Exterior
Features
Parking
Garage spaces -
Garage type -
Total parking spaces 3
Property History
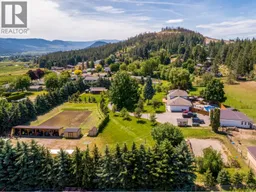 39
39
