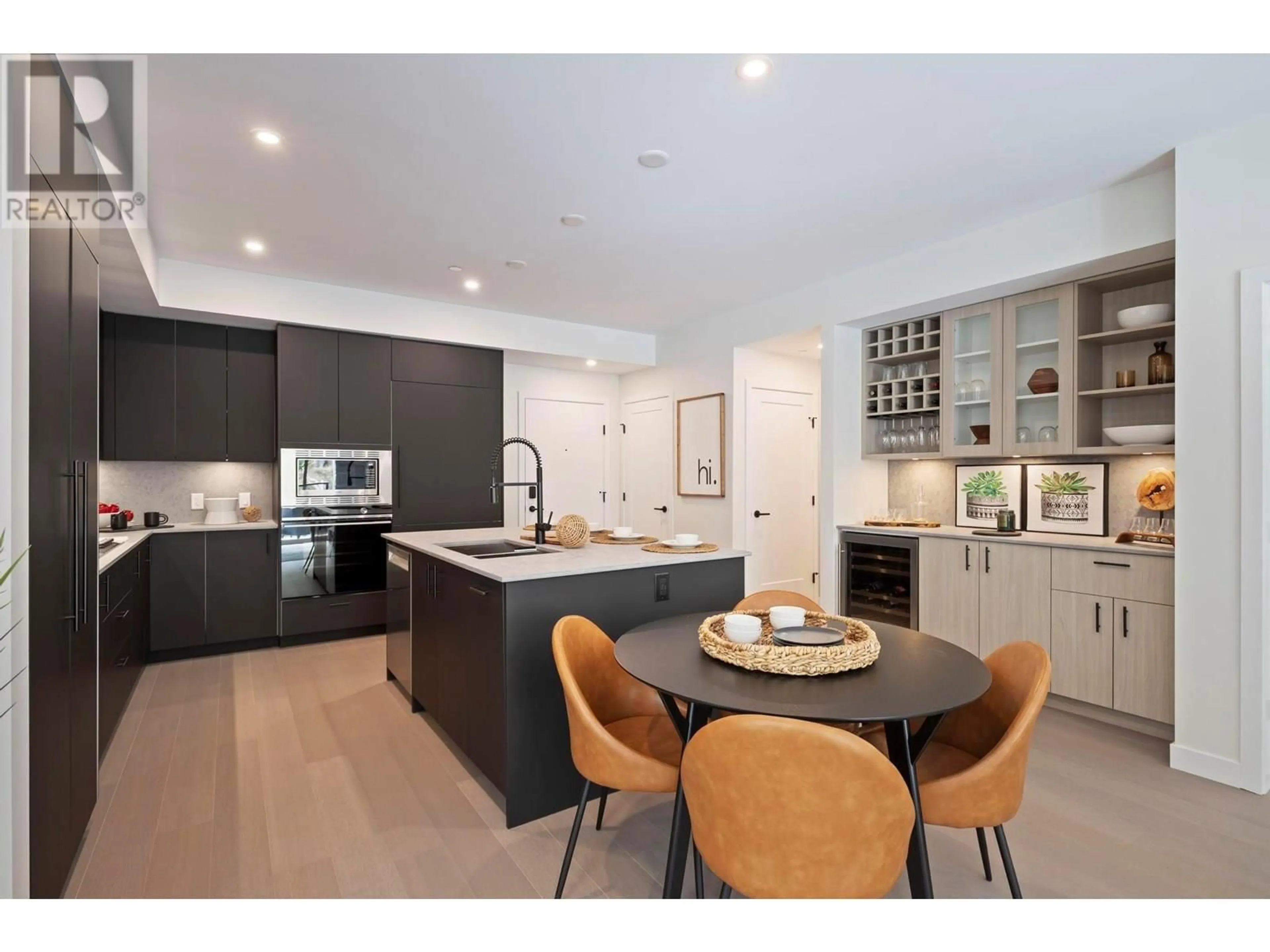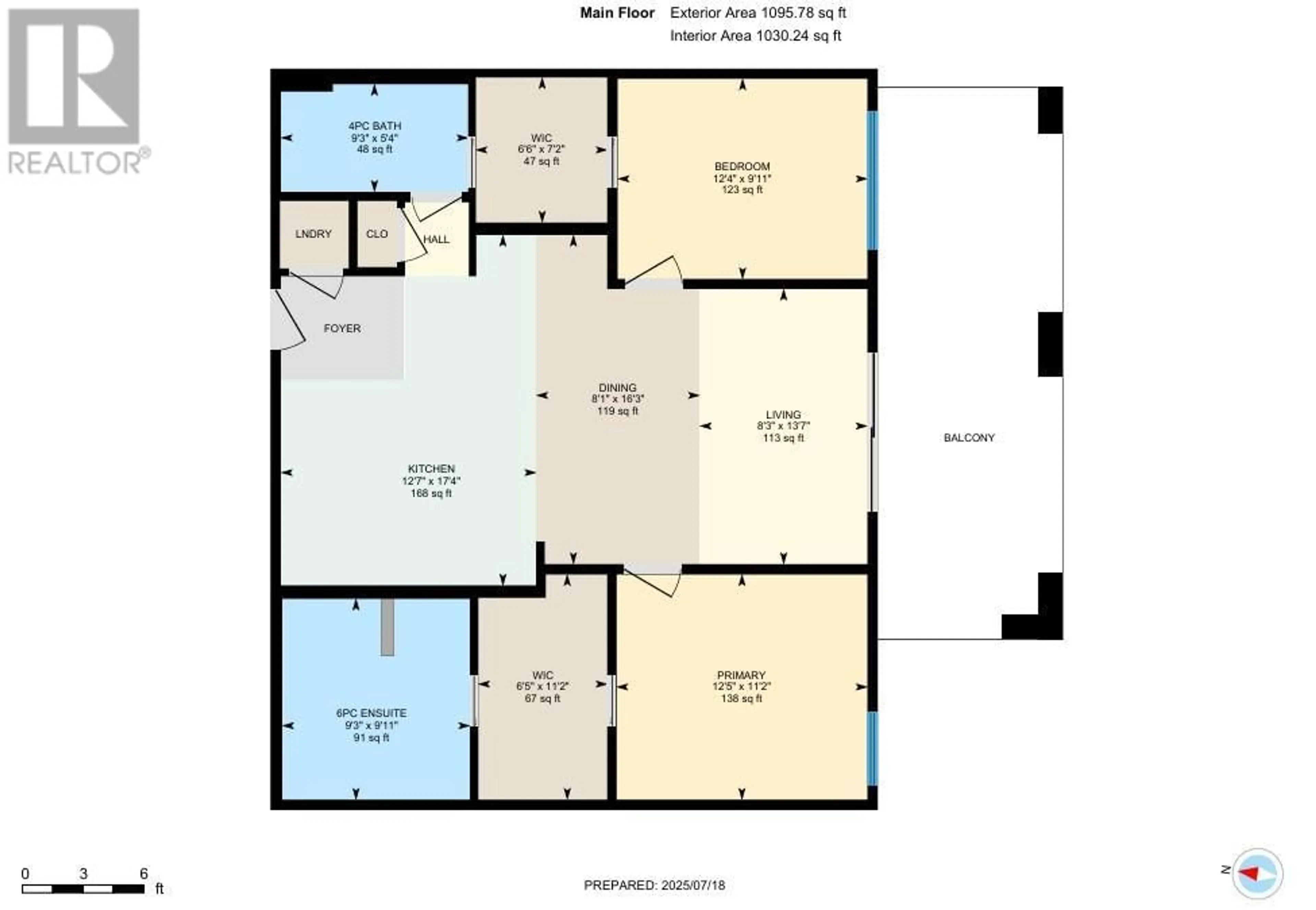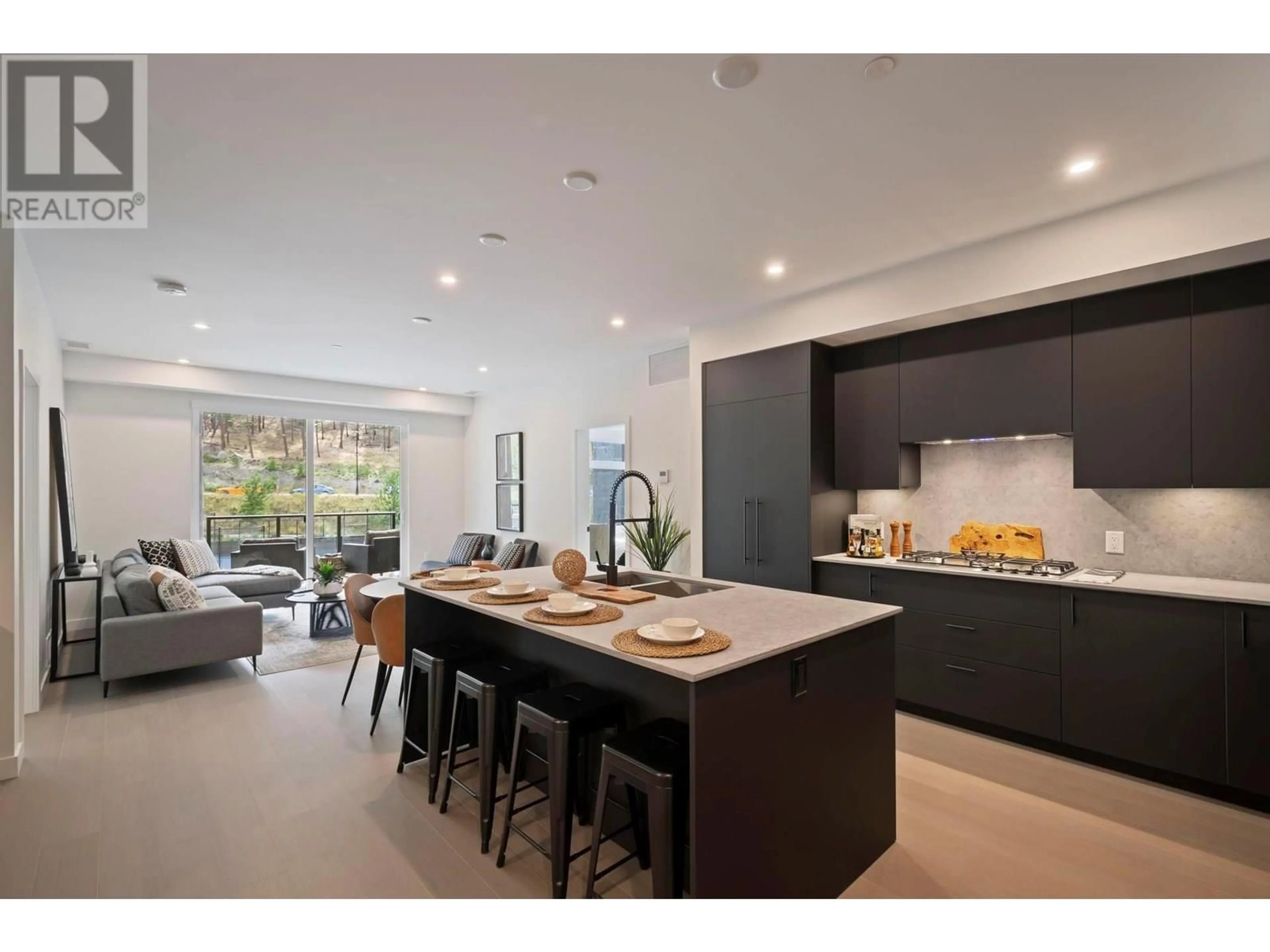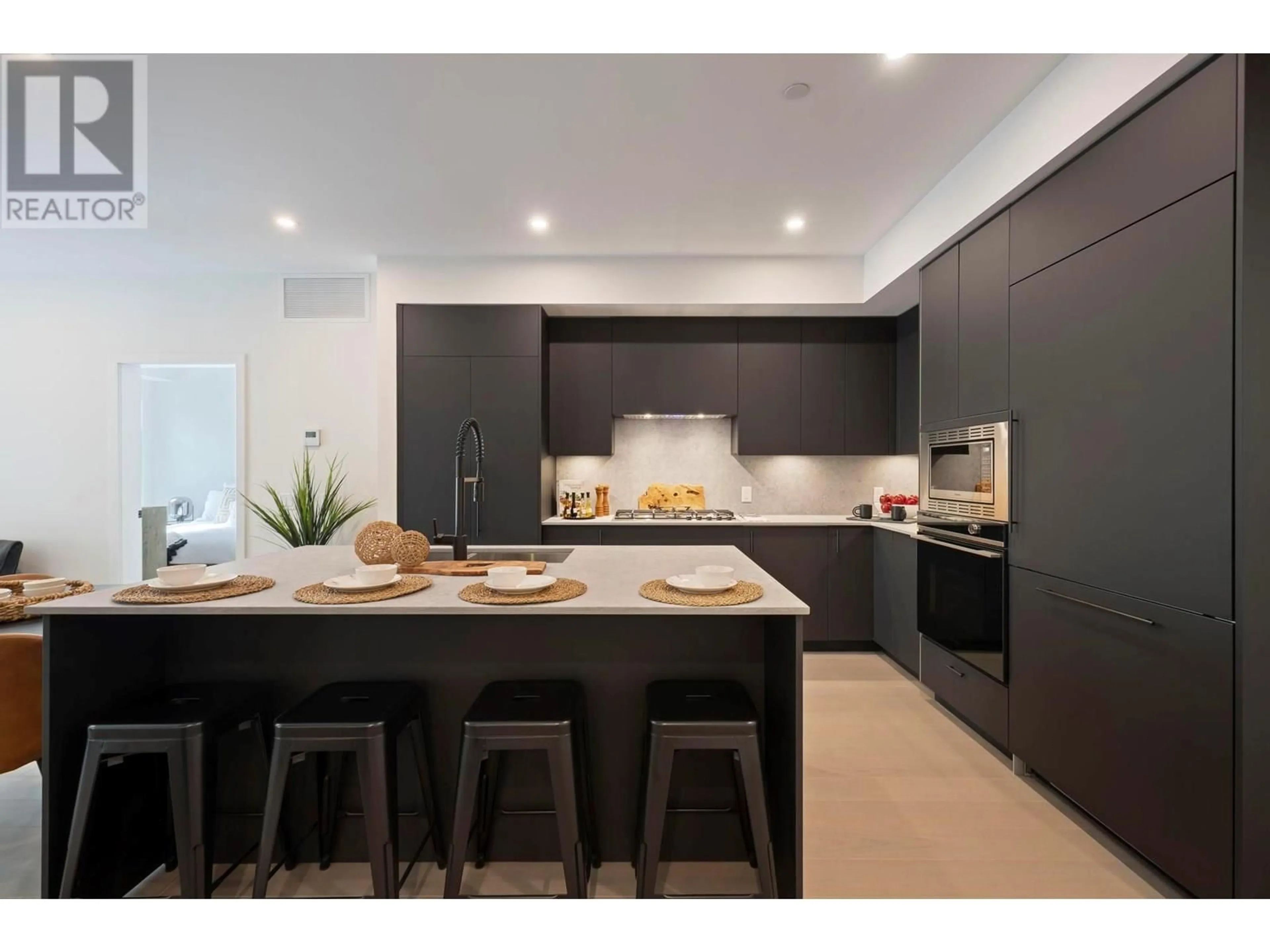202 - 9652 BENCHLAND DRIVE, Lake Country, British Columbia V4V0C5
Contact us about this property
Highlights
Estimated valueThis is the price Wahi expects this property to sell for.
The calculation is powered by our Instant Home Value Estimate, which uses current market and property price trends to estimate your home’s value with a 90% accuracy rate.Not available
Price/Sqft$776/sqft
Monthly cost
Open Calculator
Description
Live the Active Okanagan Lifestyle in Lakestone at Zara! Welcome to your brand-new 2-bedroom, 2-bathroom condo located in the heart of the world-class Lakestone community—designed for those ready to embrace a vibrant, active lifestyle. With over 1,000 square feet of stylish, low-maintenance living, this unit comes detailed with a luxurious kitchen draped in stone style quartz & centered around an entertaining island. You will love the gas range and feature wine wall with built in beverage cooler. Enjoy your morning coffee in the sun on your over-sized private patio. Added bonus...just steps from the pickleball courts—perfect for those who play daily or are ready to join the fun! Enjoy the resort-style amenities including a fitness centre, steam room & sauna, lakeview infinity edge pool & hot tub all thoughtfully designed to elevate your lifestyle. Whether you're hiking or biking the 25+ km of scenic trails, sipping wine at nearby vineyards, or relaxing at home, every day here feels like a getaway. Zara will also allow for short term rentals up to 30% of the building if you are a looking for a great investment property that will cash flow. You’ll love the convenience of your own secure underground parking stall, private storage locker, & being only 10 mins to the Kelowna Airport, local orchards, shopping & more. Whether you're downsizing or just starting a new chapter, this is the perfect blend of comfort, community, and Okanagan beauty. Price is + GST (5%). (id:39198)
Property Details
Interior
Features
Main level Floor
Other
12'5'' x 11'2''Other
6'6'' x 7'2''Living room
8'3'' x 13'7''6pc Ensuite bath
9'3'' x 9'11''Exterior
Features
Parking
Garage spaces -
Garage type -
Total parking spaces 1
Condo Details
Inclusions
Property History
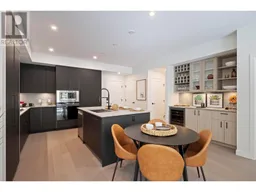 40
40
