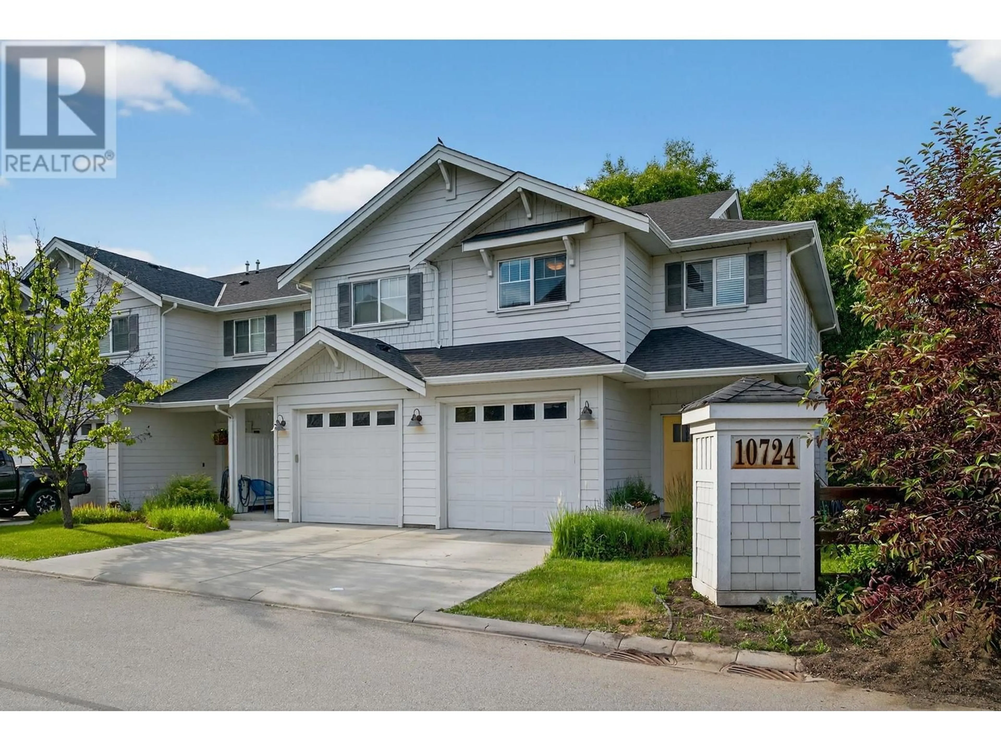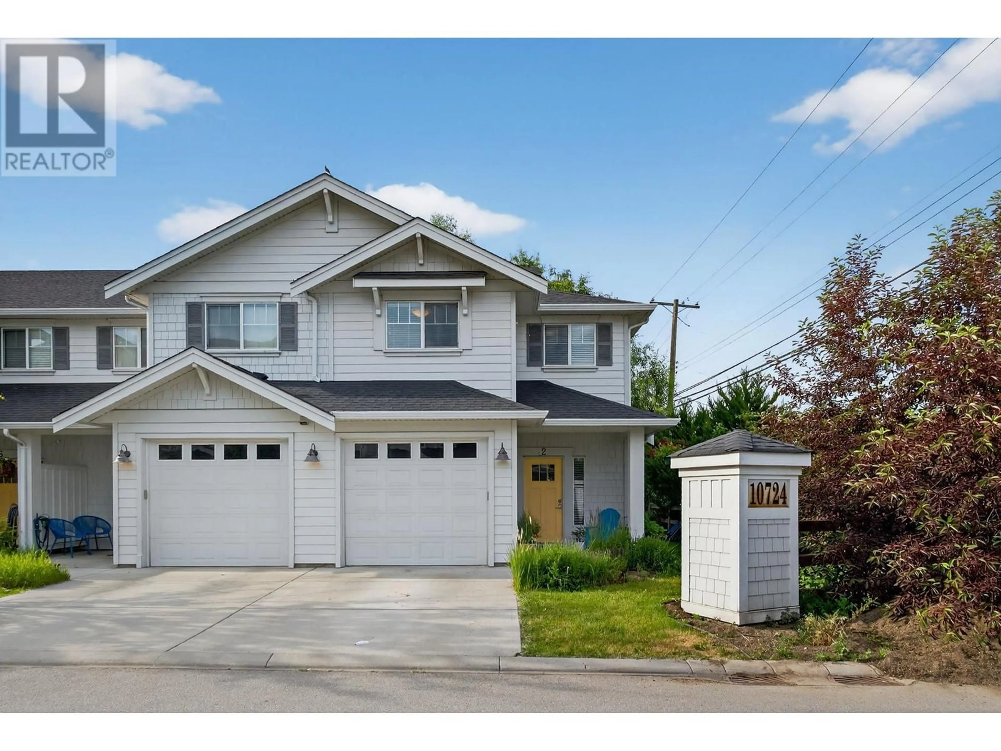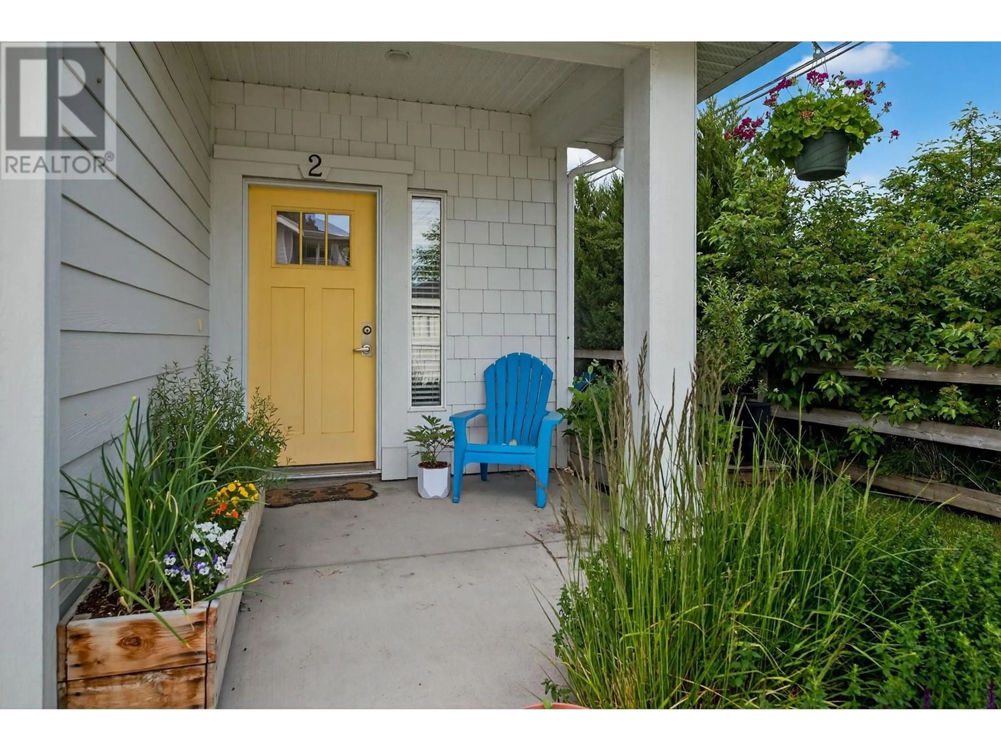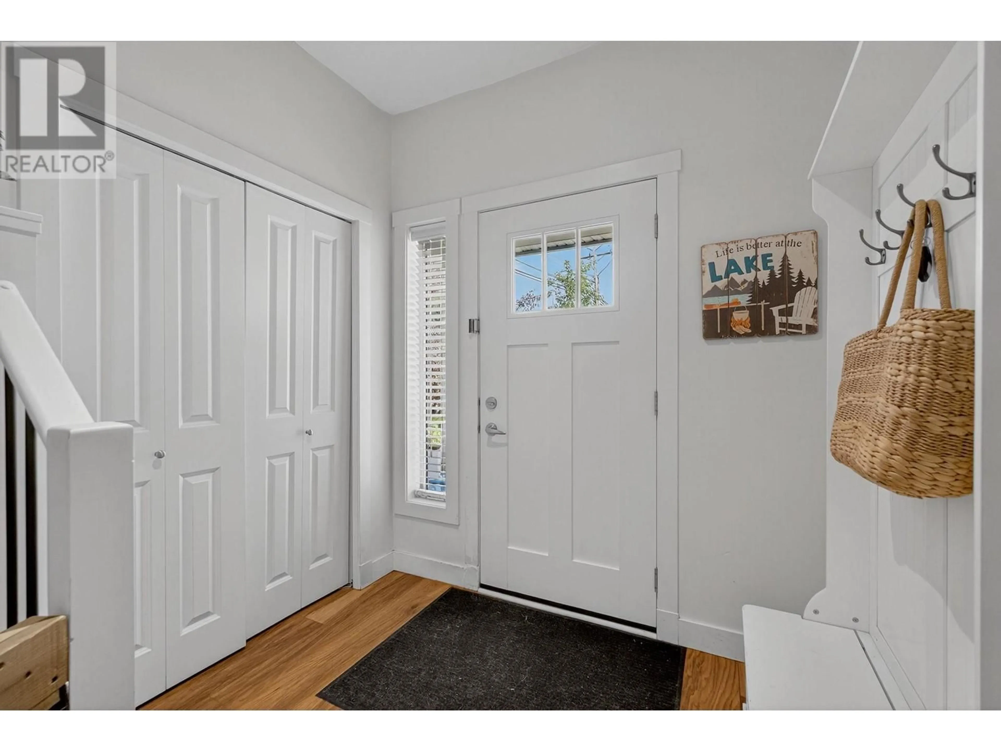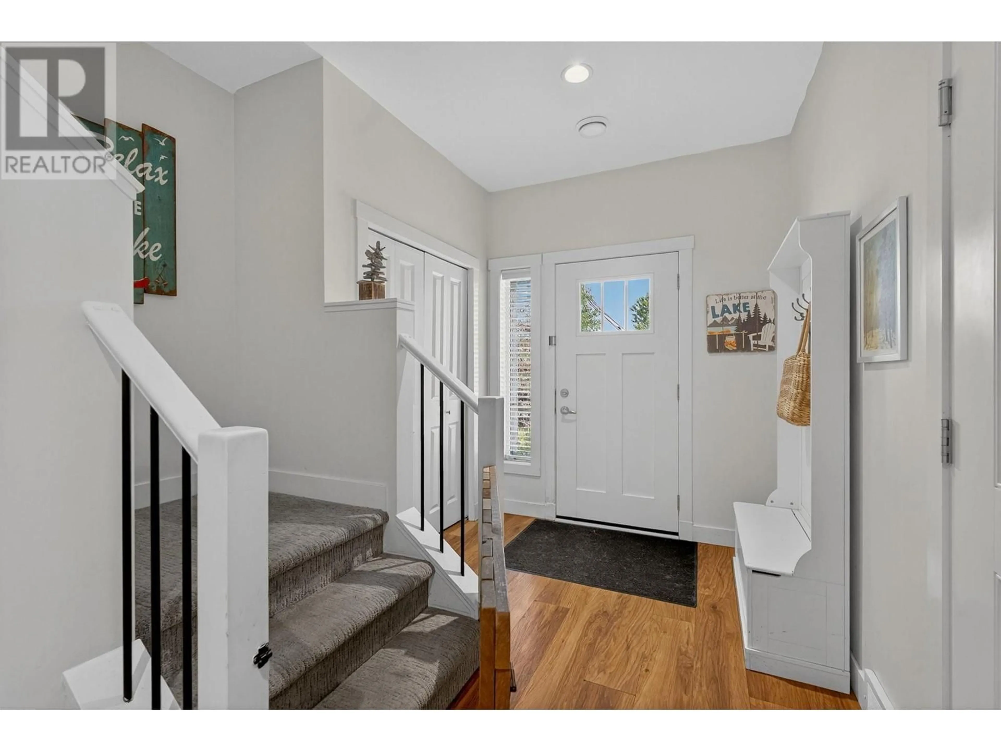2 - 10724 BOTTOM WOOD LAKE ROAD, Lake Country, British Columbia V4V2T3
Contact us about this property
Highlights
Estimated ValueThis is the price Wahi expects this property to sell for.
The calculation is powered by our Instant Home Value Estimate, which uses current market and property price trends to estimate your home’s value with a 90% accuracy rate.Not available
Price/Sqft$453/sqft
Est. Mortgage$2,770/mo
Maintenance fees$263/mo
Tax Amount ()$3,178/yr
Days On Market1 day
Description
There is a reason these homes don't come to market very often...Families love to live at Vivid Ridge. This well built boutique complex is close to everything but a world away. You will love this quiet little street - perfect for young families and pets. This end unit backs onto a nature reserve and is super private, yet it is only minutes to HWY 97, shopping, schools and the rail trail. A bright, tidy layout awaits you when you open the yellow front door. The main floor features all a modern family needs. An open, island focused kitchen with ample cupboard space including a pantry is what everyone wants. Pair that with a dining area and a family room that features a gas fireplace to add a bit of sophistication to the main level and you have a real winning combination. The appliances are stainless steel. All this opens through newer and upgraded sliding patio doors to the back yard that features the largest patio area in the complex, and there is room for your own garden. The patio itself has been upgraded to concrete so it is now even more functional. The upper level of the home features three bedrooms, one of which is the primary with a large walk-in closet and a 5pc en-suite with double sinks and a great shower. The upper floor is also where you will find a laundry room - not just a laundry closet but a laundry room!!! The paint is bright and the windows many. This home just feels right. Come explore Lake Country and see this amazing complex and super tidy home. (id:39198)
Property Details
Interior
Features
Basement Floor
Other
9'0'' x 20'0''Exterior
Parking
Garage spaces -
Garage type -
Total parking spaces 2
Condo Details
Inclusions
Property History
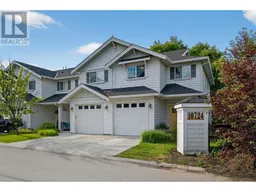 46
46
