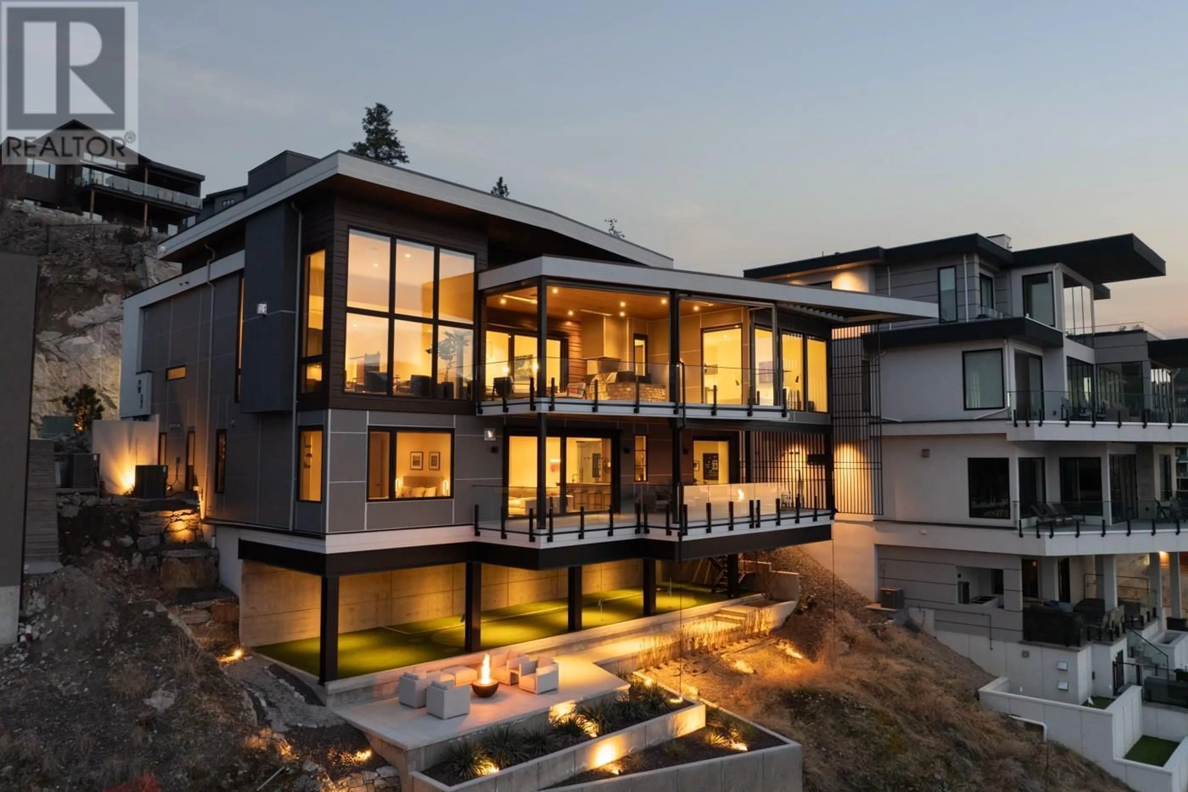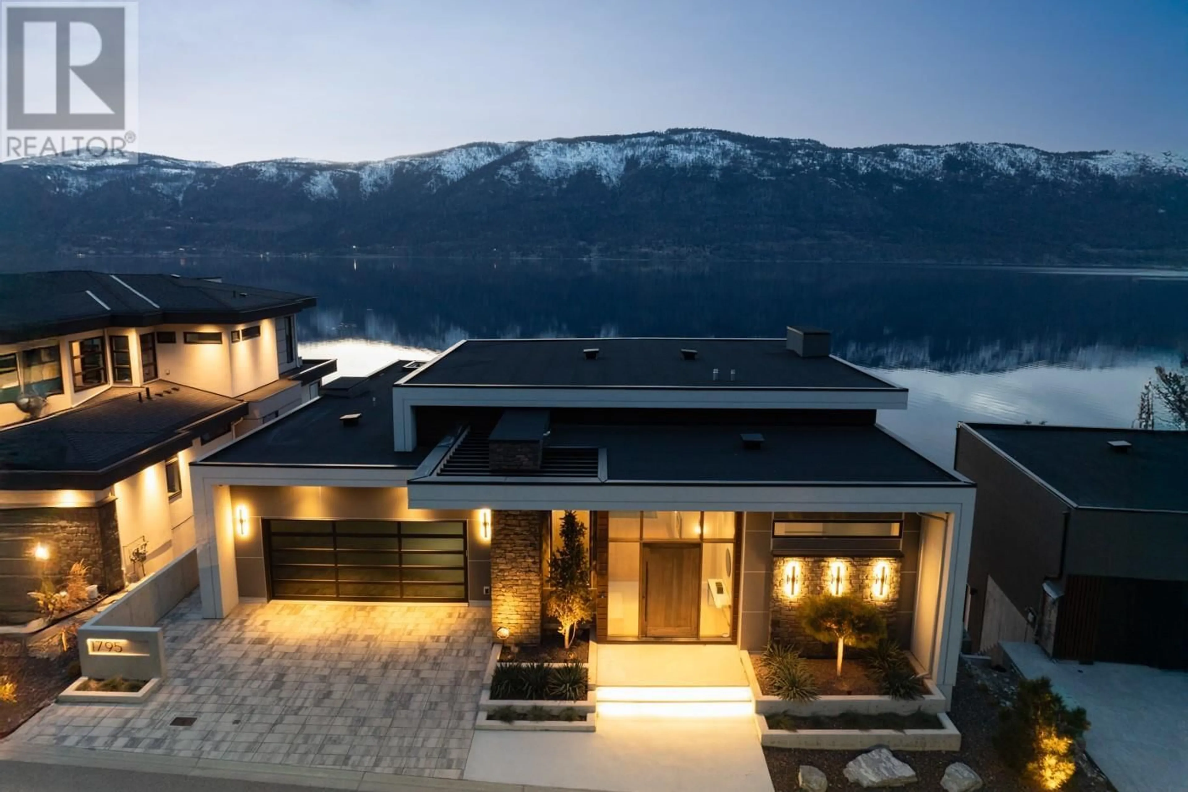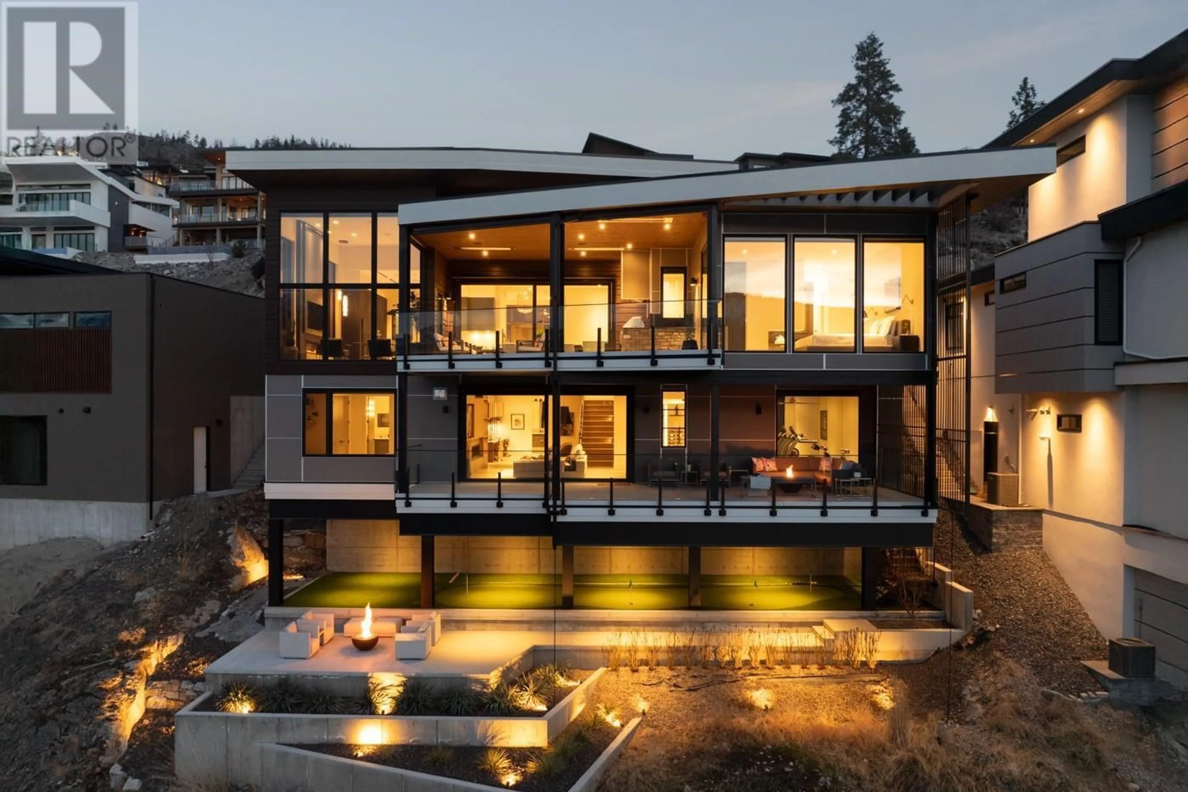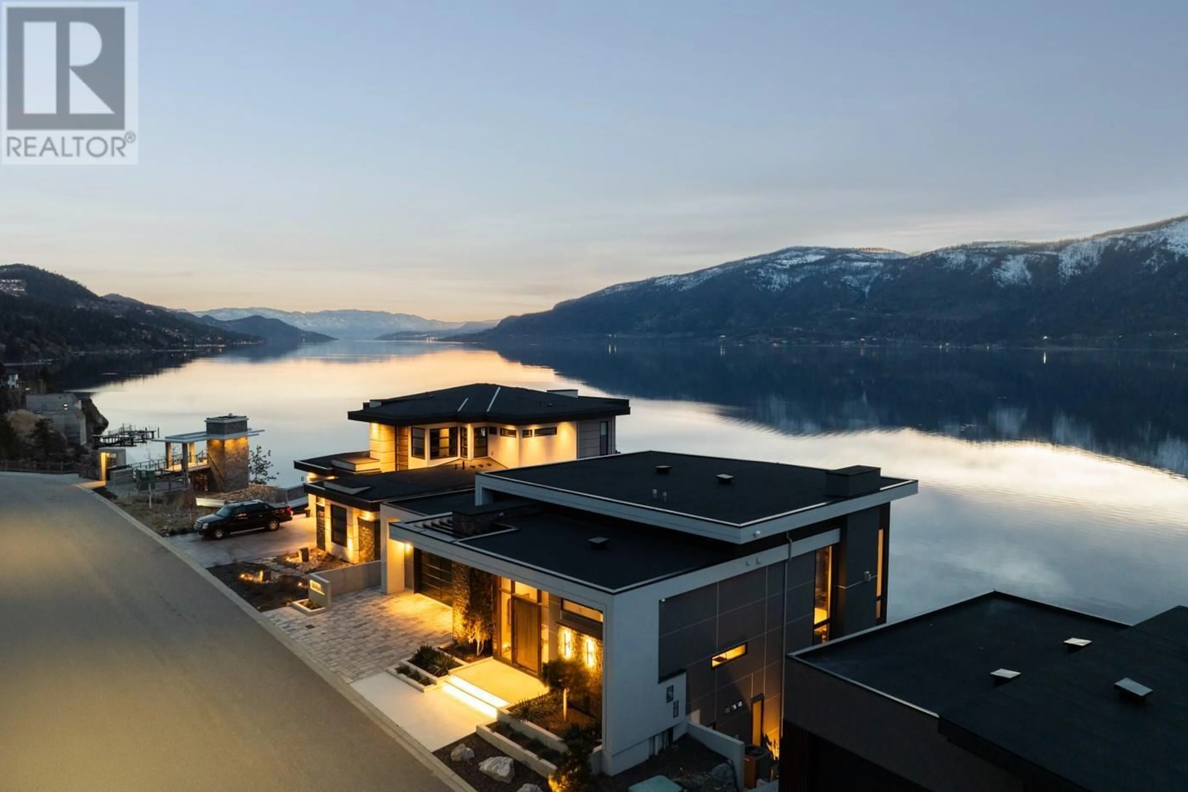1795 Lakestone Drive, Lake Country, British Columbia V4V2T4
Contact us about this property
Highlights
Estimated ValueThis is the price Wahi expects this property to sell for.
The calculation is powered by our Instant Home Value Estimate, which uses current market and property price trends to estimate your home’s value with a 90% accuracy rate.Not available
Price/Sqft$813/sqft
Est. Mortgage$16,105/mo
Maintenance fees$134/mo
Tax Amount ()-
Days On Market31 days
Description
Spectacular semi-waterfront home in highly desirable Lakestone. Located on an irreplaceable parcel perched directly over Lake Okanagan, this spectacular home has been designed with incredible attention to detail and oriented for maximum privacy. Entering the grand foyer, you are immediately greeted by incredible lake views, floor to ceiling windows, and overheight ceilings which provide space and light. The gourmet kitchen features Thermador appliance package including wine fridge, with gorgeous custom cabinetry and pot filler. The butler pantry features extra dishwasher & drawer refrigerators. The picturesque great room provides a welcoming relaxation space with linear gas fireplace by Majestic. The dining room opens onto the fully covered main level patio, with power screens and outdoor kitchen by Hestan. The primary suite is breathtaking with a stunning ensuite with walk-in closet & custom cabinetry. Downstairs is an entertainer’s dream with additional living spaces, wet bar with drawer fridge, office/workspace, and glass wine cellar with temp control. Two more large bedrooms both with ensuites and a beautiful gym finish off the lower level. Oversized double garage with epoxy flooring and parcel delivery room. Private putting green and bocce court. This home was constructed with the best of everything - Euroline windows/doors, power blinds, exterior screens, Lutron lighting, water filtration, built-in sound, and so much more. Homes like this don’t come around very often. (id:39198)
Property Details
Interior
Features
Lower level Floor
Wine Cellar
11' x 4'3pc Bathroom
10'6'' x 5'9''Utility room
7'11'' x 9'2''Family room
17'11'' x 28'4''Exterior
Features
Parking
Garage spaces 4
Garage type Attached Garage
Other parking spaces 0
Total parking spaces 4
Condo Details
Amenities
Clubhouse, Recreation Centre, Whirlpool
Inclusions
Property History
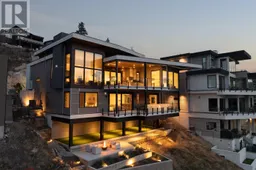 75
75
