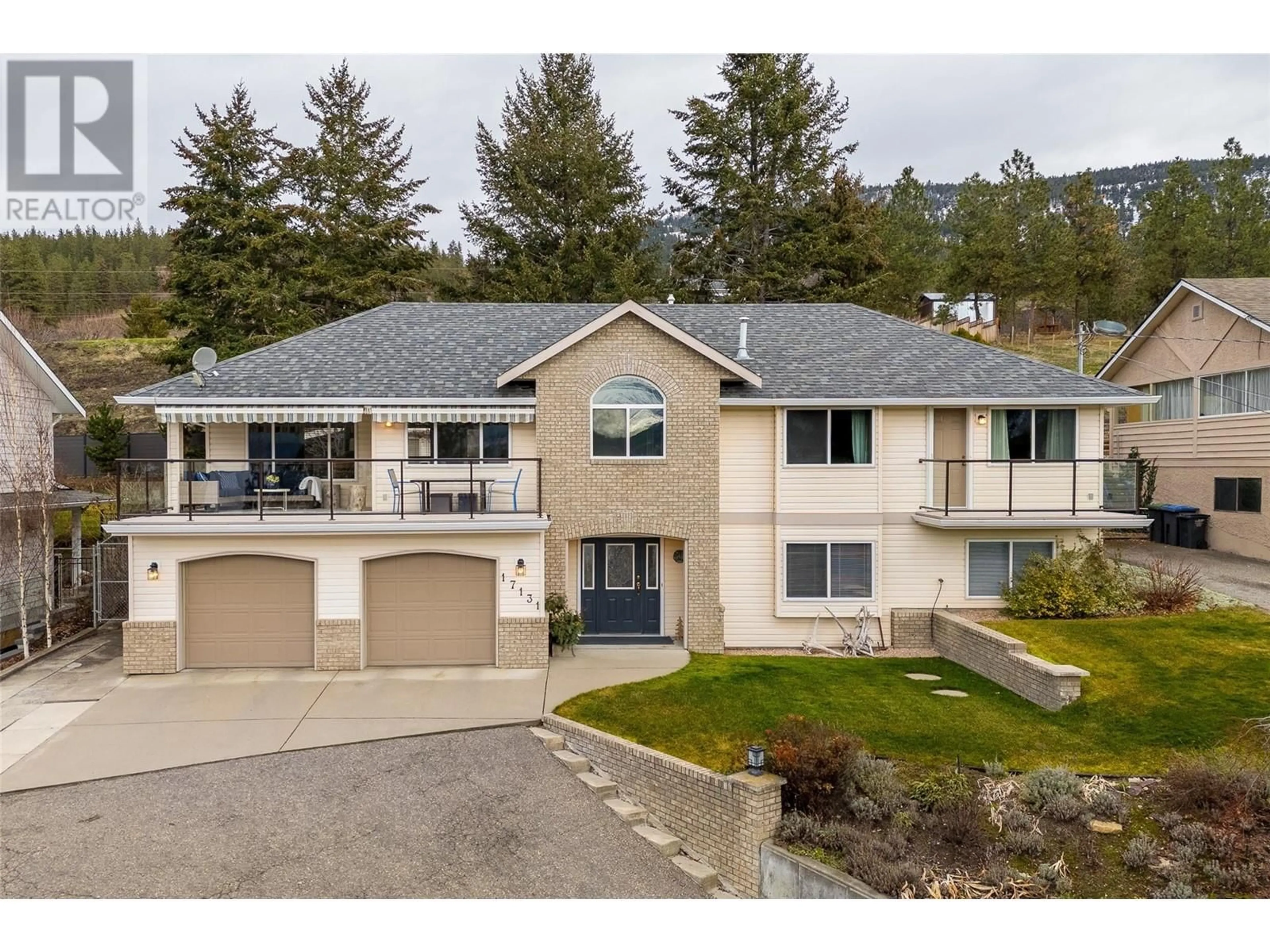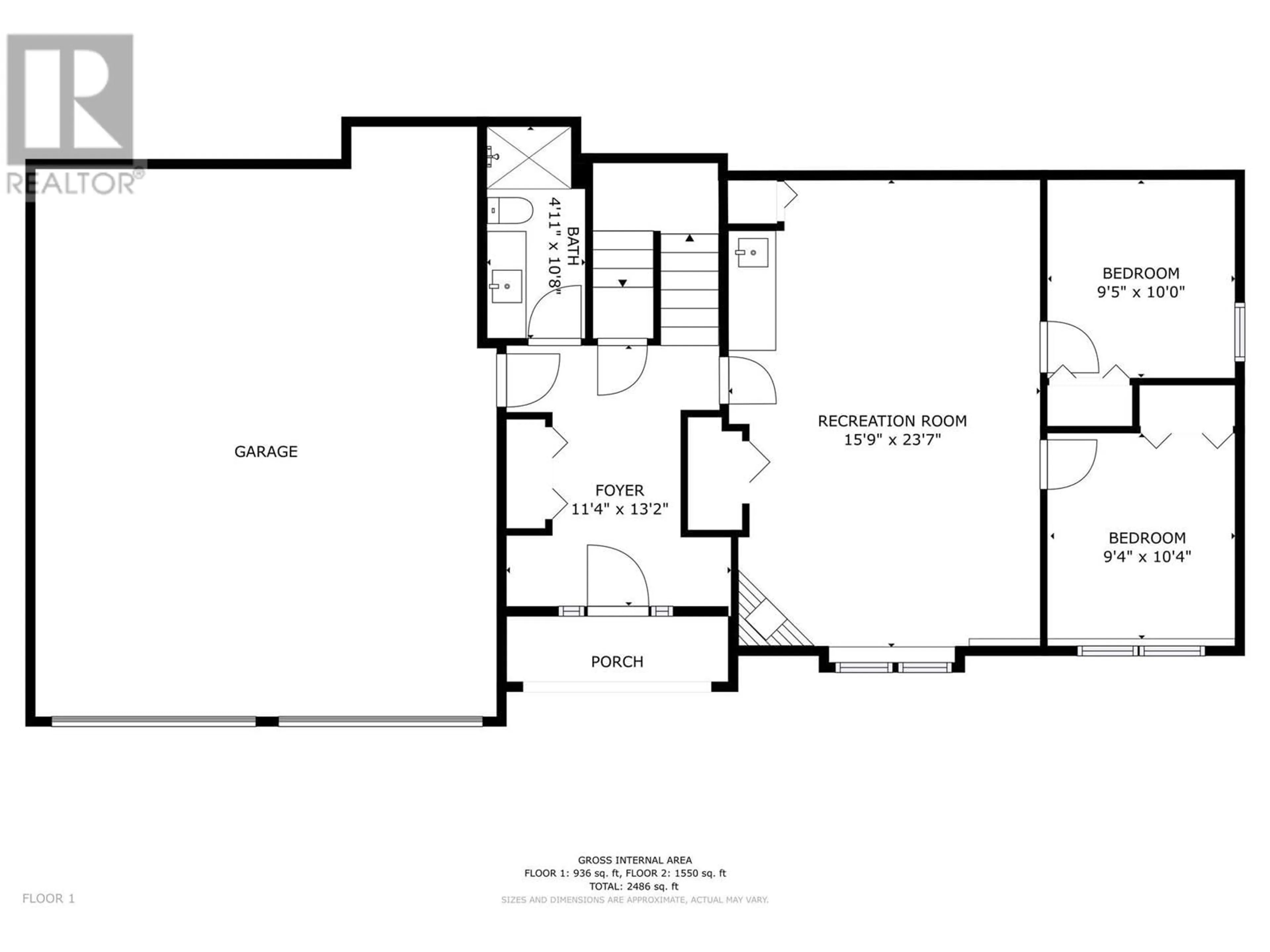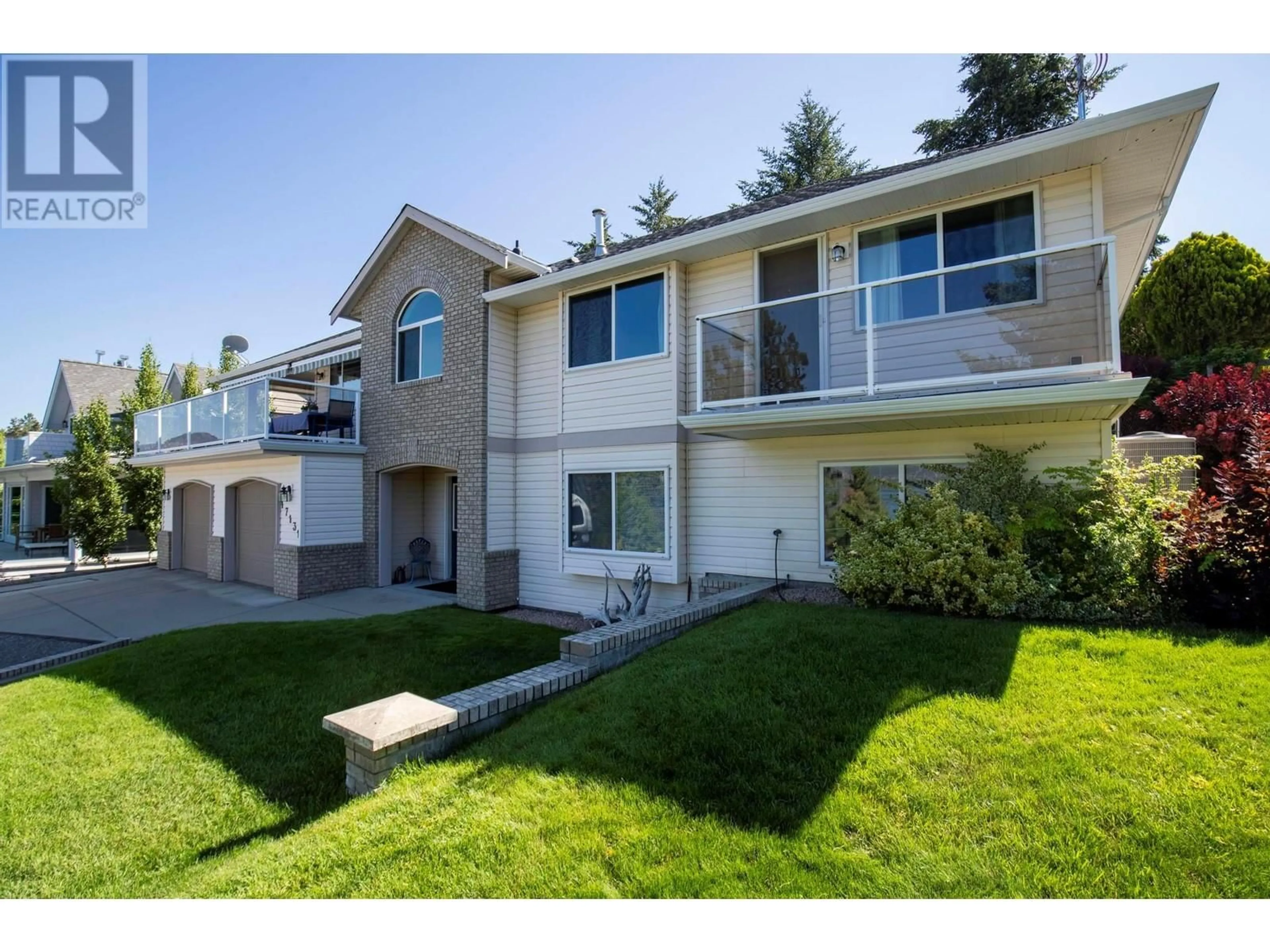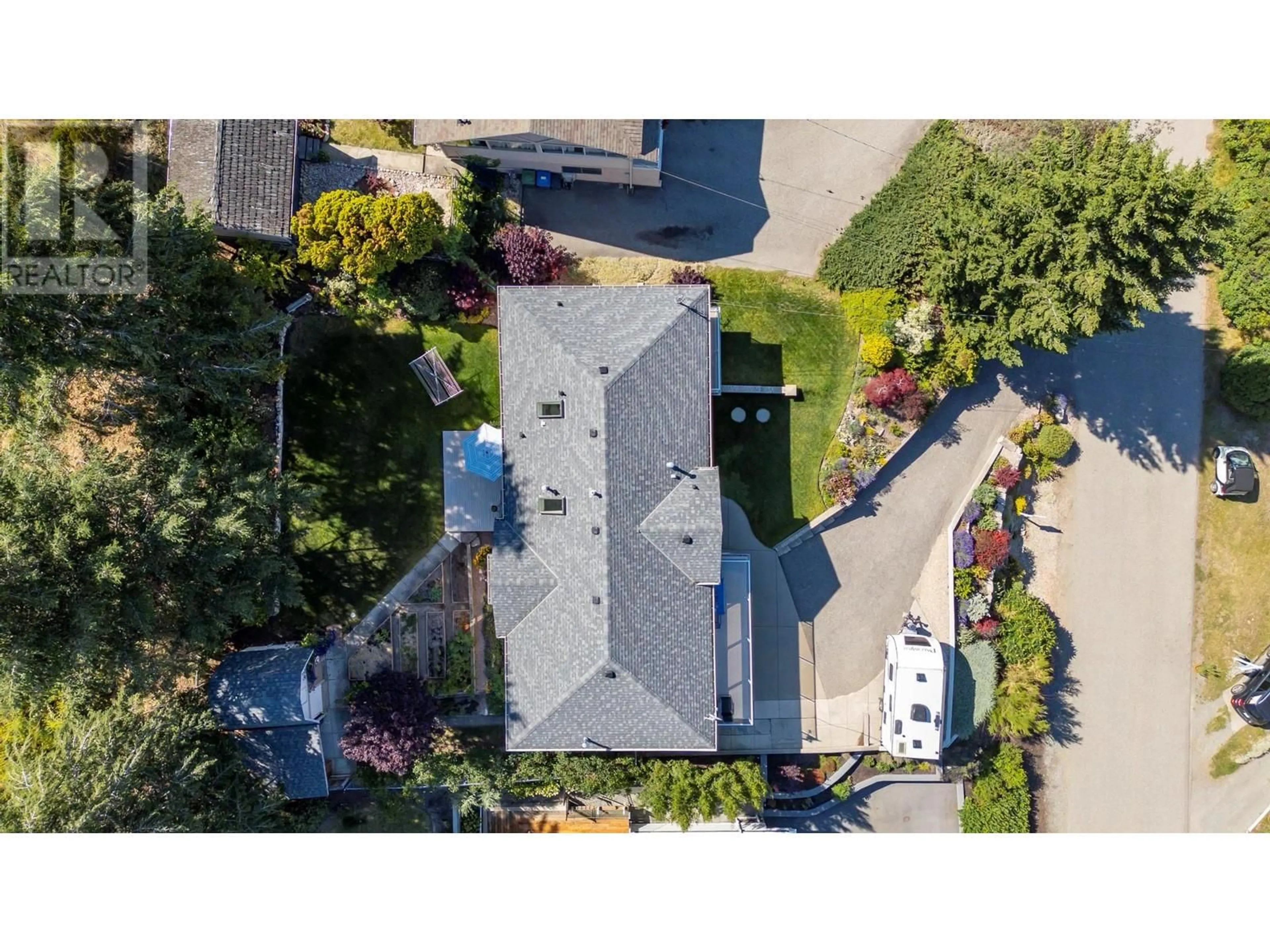17131 CORAL BEACH ROAD, Lake Country, British Columbia V4V1B9
Contact us about this property
Highlights
Estimated ValueThis is the price Wahi expects this property to sell for.
The calculation is powered by our Instant Home Value Estimate, which uses current market and property price trends to estimate your home’s value with a 90% accuracy rate.Not available
Price/Sqft$477/sqft
Est. Mortgage$5,098/mo
Tax Amount ()$4,613/yr
Days On Market88 days
Description
2400 sq.ft+ semi-lakeshore home in the prestigious Coral Beach area of Carrs Landing! This home offers 4 beds and 3 baths across 2 levels of living space, making for a great year-round residence. Upon entering the home, you are greeted with a spacious foyer, a large double-car oversized garage w/ workshop space in the back, and full bathroom, a recreation room, and 2 bedrooms. Upstairs, there is a large living room with a gas fireplace to make for a cozy space, an open dining room, and a spacious kitchen with an emphatic center wood island with access to an awning covered lake-view balcony that has been revitalized with new decking and railings. The west-facing views are perfect for the picturesque summer sunsets in the Okanagan. There is another bedroom upstairs serviced by a full bathroom, and a master bedroom with a w/i closet, ensuite bathroom, and another balcony! The backyard is flat and fully fenced, perfect for your kids or dogs, and contains a sizeable shed with its own power (perhaps a conversion to a bunkhouse) with a loft space. There is a small garden/fruit plot with various berries alongside a herb garden. 8-zone programmable irrigation for lower maintenance. The extra-wide driveway could allow for RV/boat parking. New upgrades include 2022 blinds, a 2013 roof, and more. This home is within a minute's walk to the Coral Beach boat launch, two dog beaches, a tennis court, and if you want to grab some dinner and wine, you can go up the road to 50th Parallel Winery! (id:39198)
Property Details
Interior
Features
Lower level Floor
Foyer
13'2'' x 11'4''3pc Bathroom
10'8'' x 4'11''Recreation room
15'9'' x 23'7''Bedroom
9'5'' x 10'0''Exterior
Parking
Garage spaces -
Garage type -
Total parking spaces 2
Property History
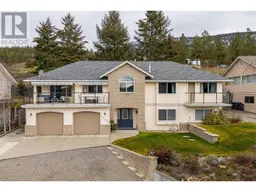 68
68
