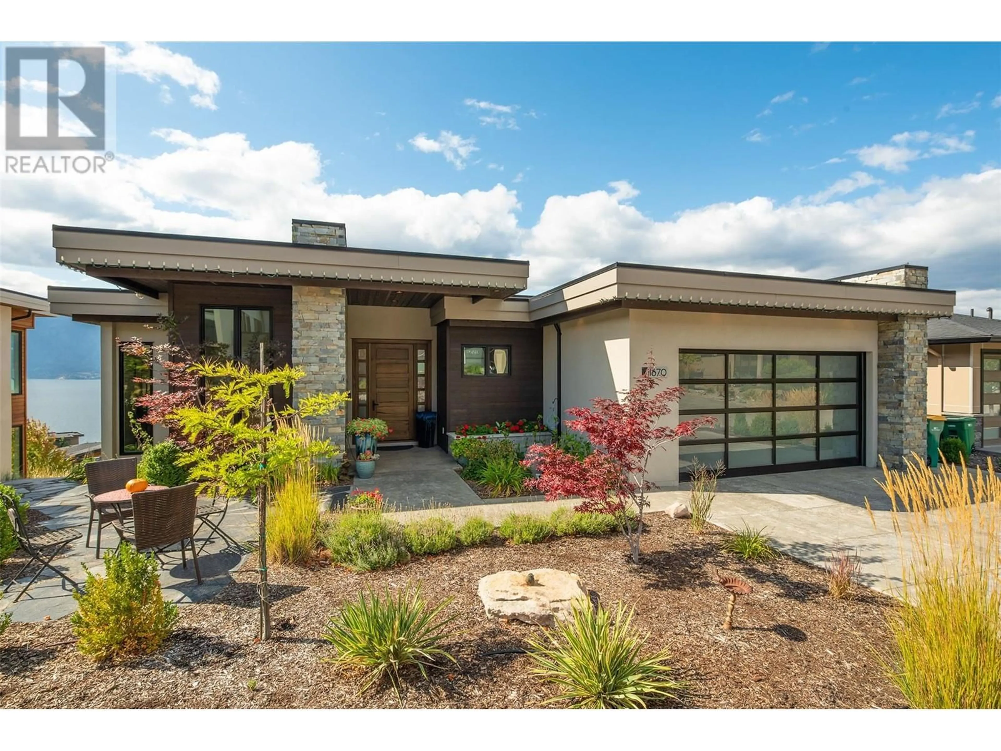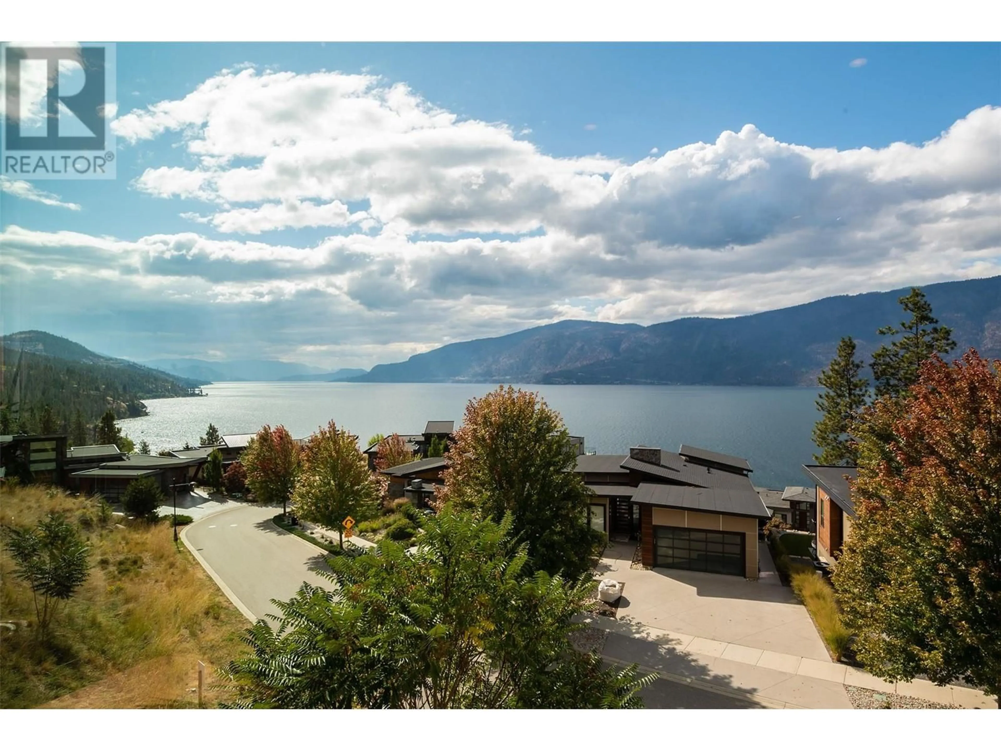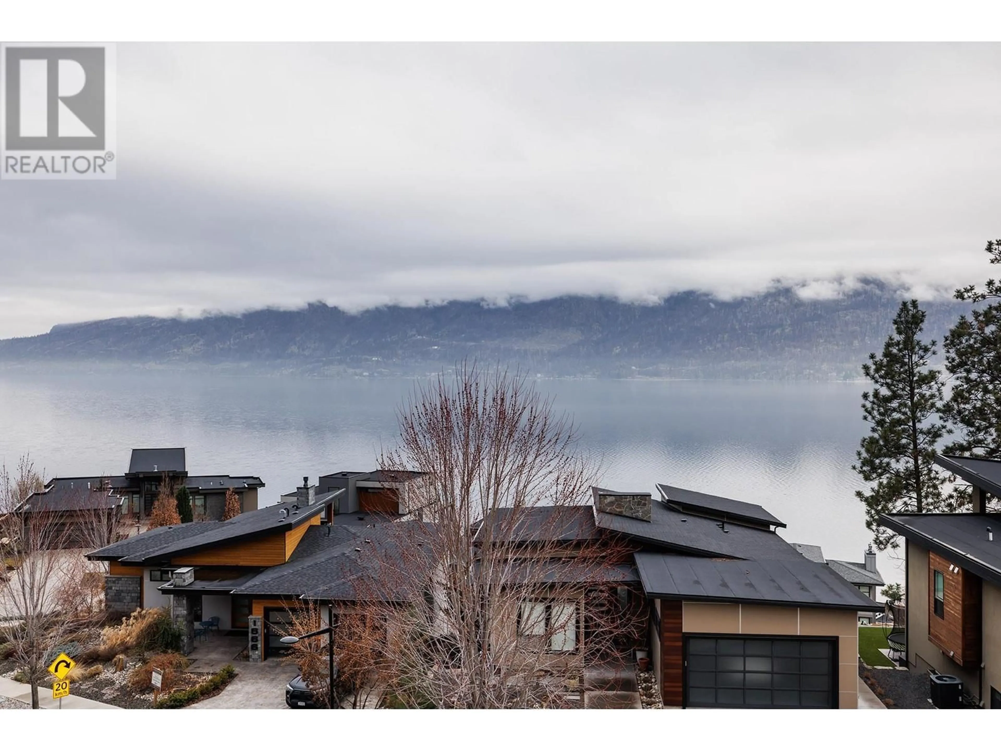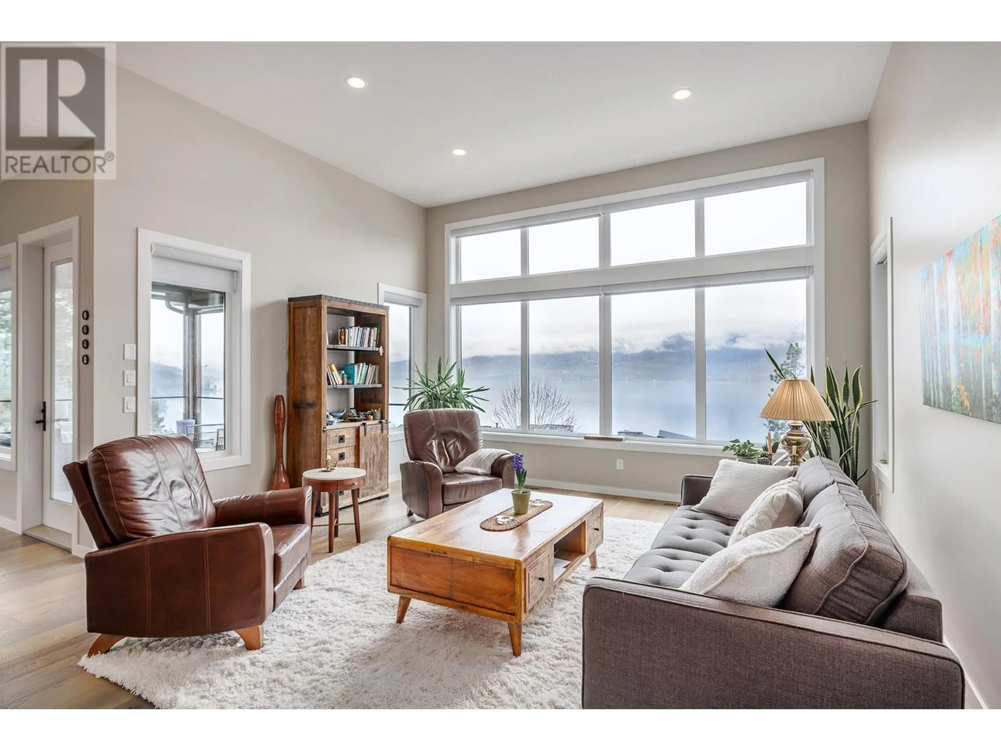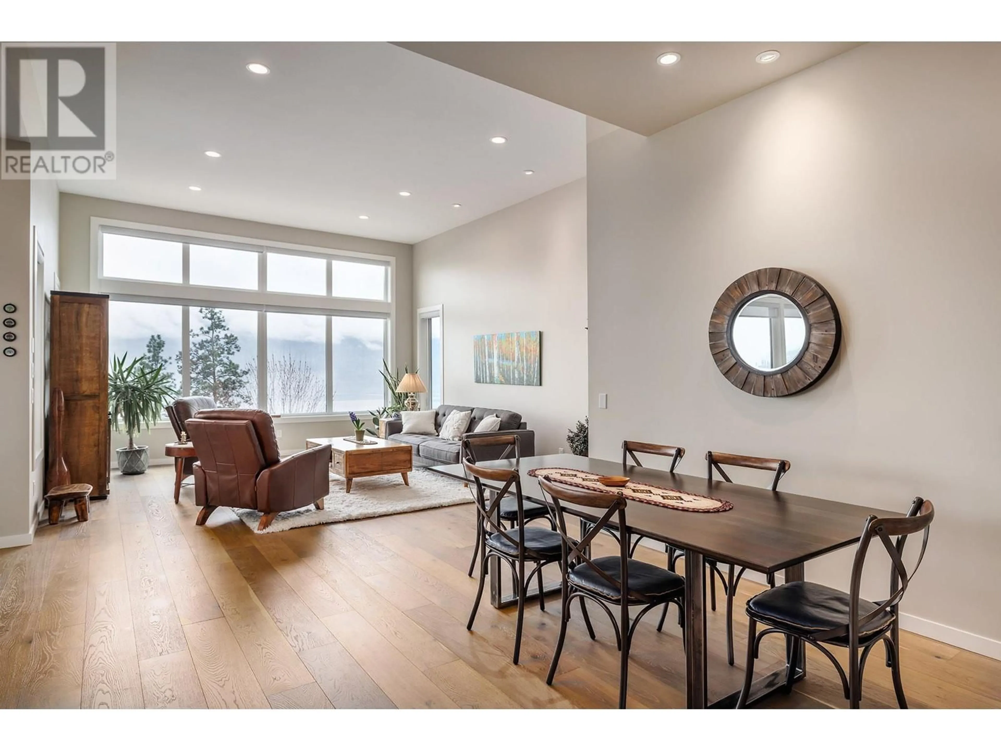1670 TRAVERTINE DRIVE, Lake Country, British Columbia V4V2T4
Contact us about this property
Highlights
Estimated ValueThis is the price Wahi expects this property to sell for.
The calculation is powered by our Instant Home Value Estimate, which uses current market and property price trends to estimate your home’s value with a 90% accuracy rate.Not available
Price/Sqft$562/sqft
Est. Mortgage$7,468/mo
Maintenance fees$142/mo
Tax Amount ()$8,400/yr
Days On Market71 days
Description
Welcome to this stunning home with breathtaking panoramic lake views! Nestled in a peaceful, quiet neighbourhood, this beautiful property with primary suite, office, laundry, gourmet kitchen and great room on the main floor, and a spacious lower level with 2 bedrooms, family room, infra red sauna and deck with hot tub offers a perfect blend of comfort and elegance. The expansive windows flood the space with natural light, allowing you to enjoy the picturesque lake views from nearly every room. Whether you're relaxing on the deck or hot tub, enjoying a cozy evening by the fireplace, or entertaining guests, the mountain and Okanagan lake views create a tranquil and inviting atmosphere. Located in the award winning community of Lakestone with access to two amenity centres with outdoor pool, hot tubs, gym and a yoga studio. Surrounded by hiking trails, wineries and fine dining just down the road, a five minute walk down to the lake, twenty minutes to downtown Kelowna and ten minutes to the Kelowna International Airport, this is Okanagan living at it's finest! Measurements approximate. Strata and amenity fee combined $221.24/month. (id:39198)
Property Details
Interior
Features
Basement Floor
Bedroom
11'5'' x 13'6''Utility room
8'11'' x 15'6''Storage
9'2'' x 4'9''Recreation room
23'10'' x 13'10''Exterior
Parking
Garage spaces -
Garage type -
Total parking spaces 2
Condo Details
Amenities
Clubhouse
Inclusions
Property History
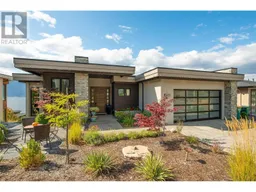 25
25
