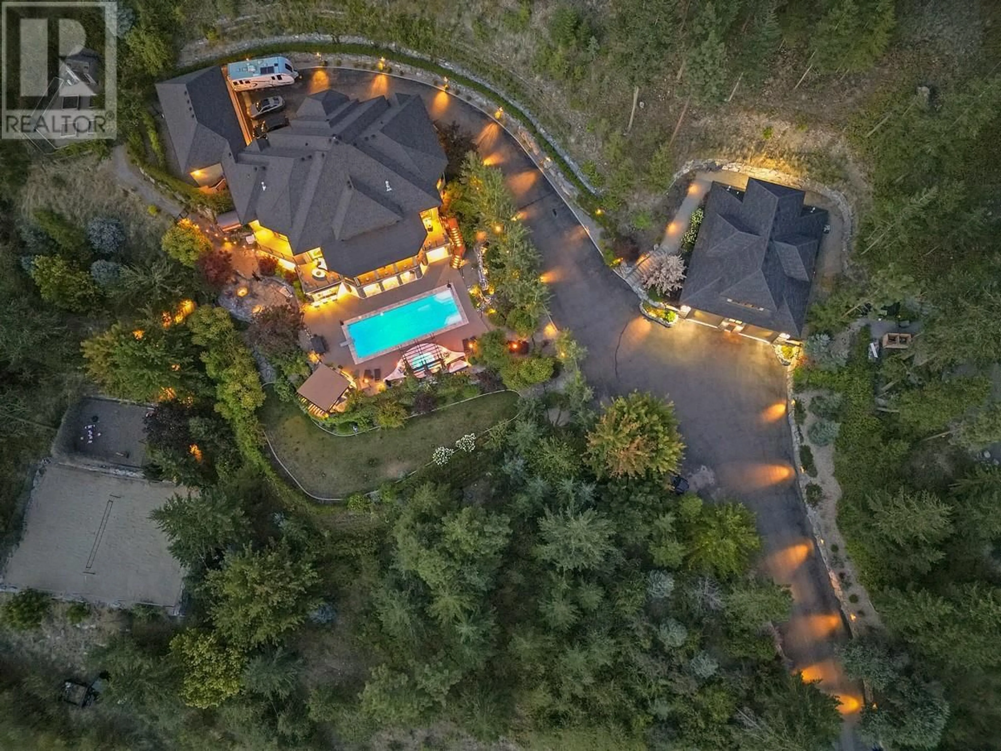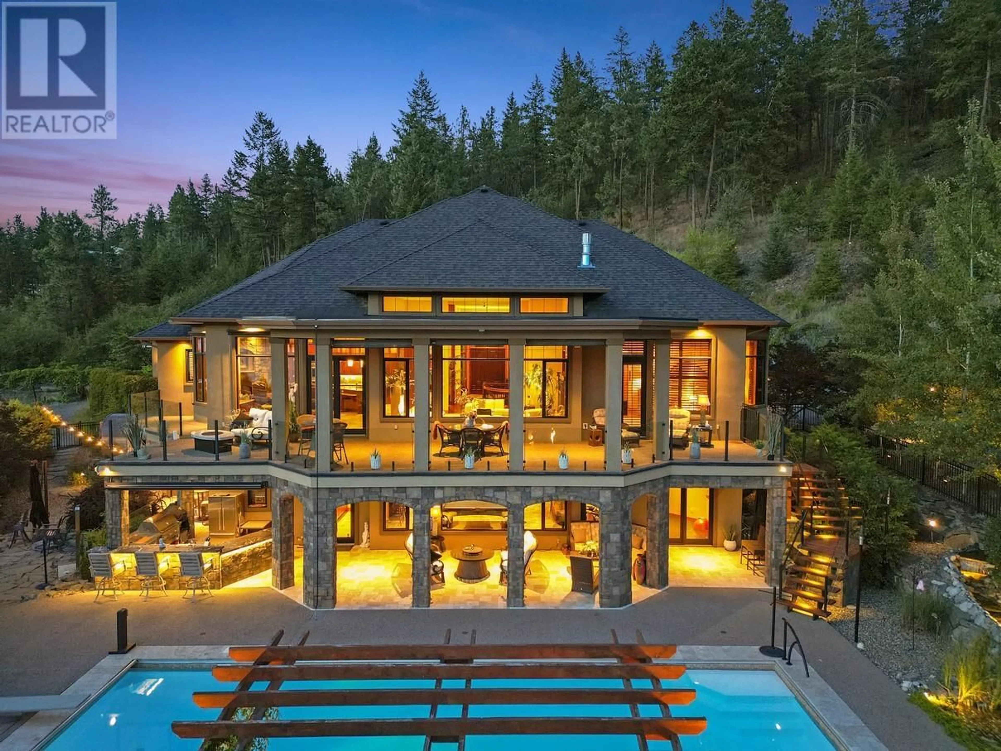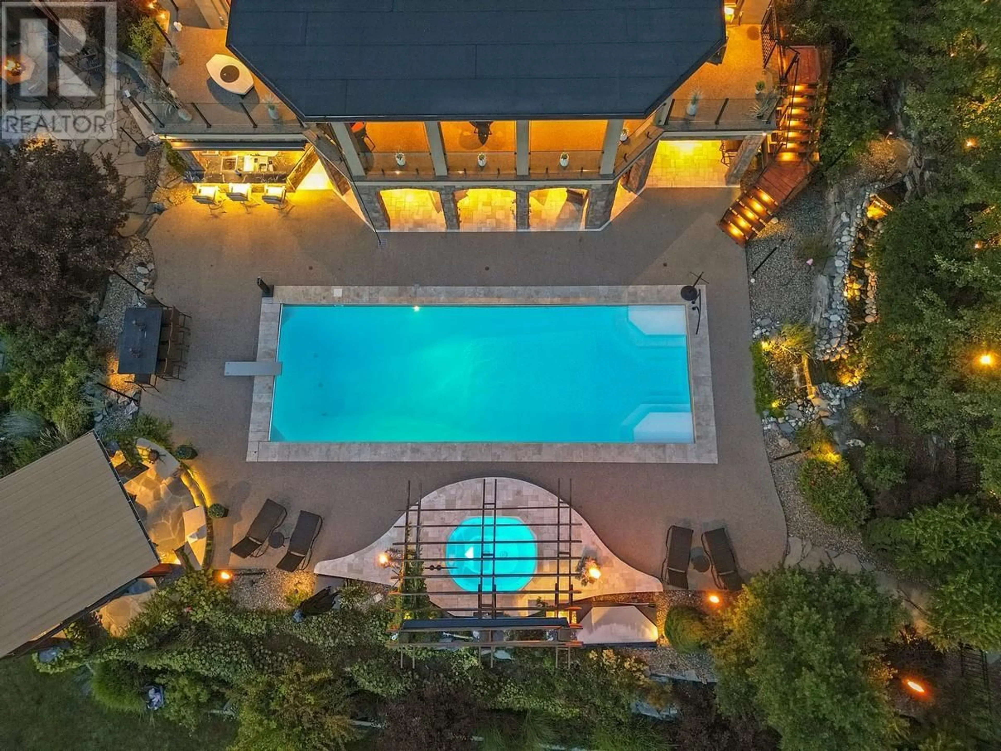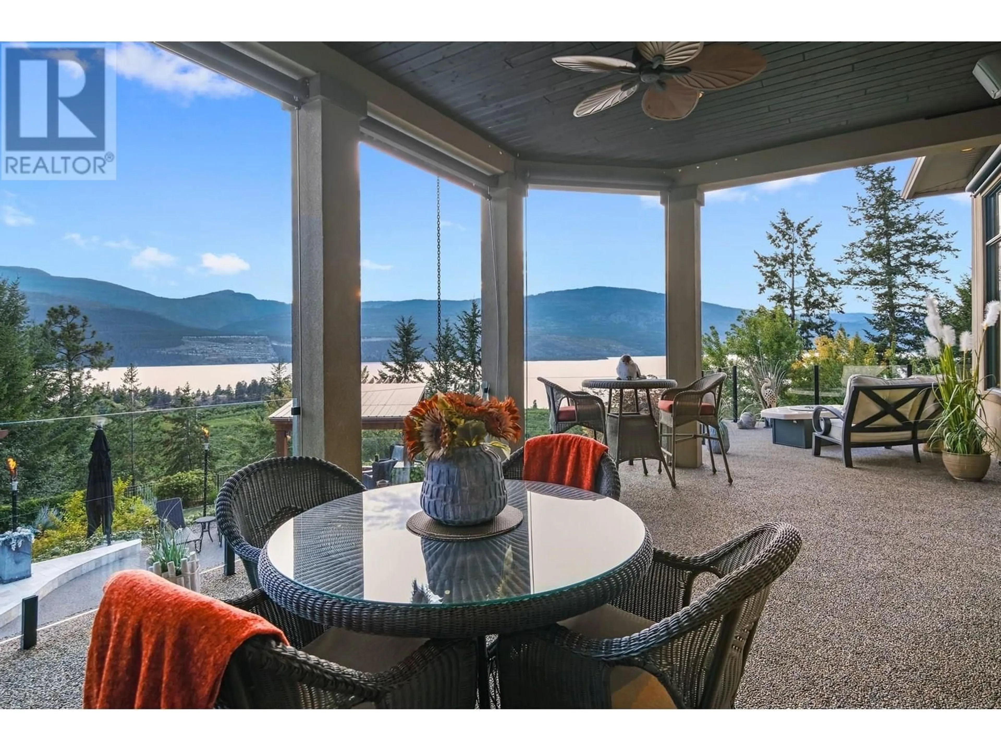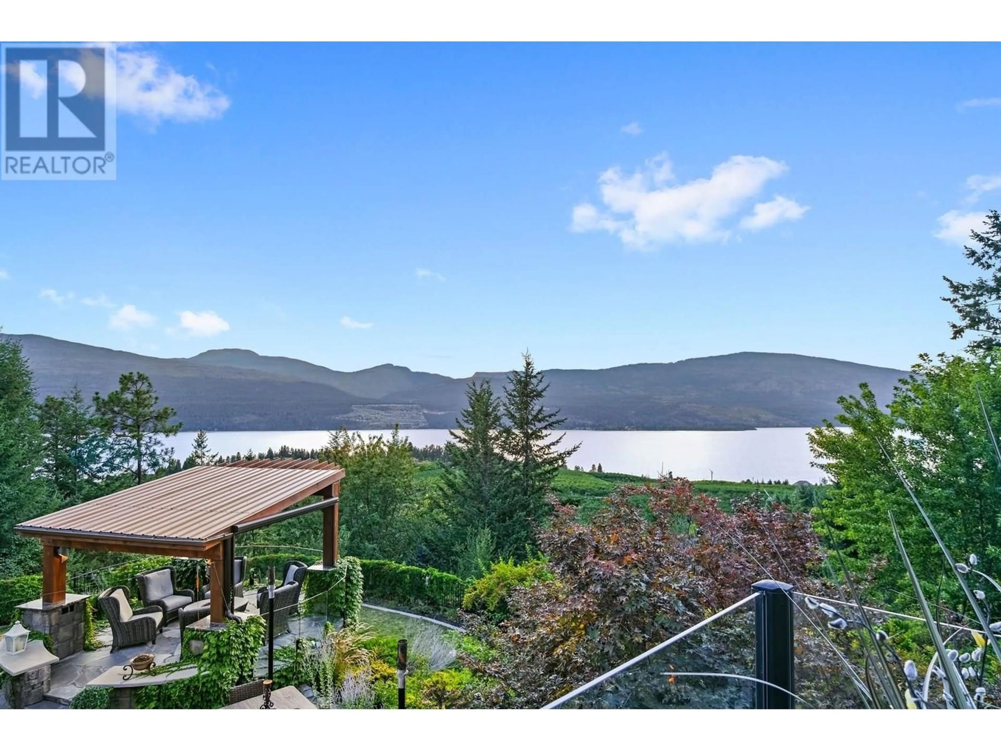15966 COMMONAGE ROAD, Lake Country, British Columbia V4V1A8
Contact us about this property
Highlights
Estimated valueThis is the price Wahi expects this property to sell for.
The calculation is powered by our Instant Home Value Estimate, which uses current market and property price trends to estimate your home’s value with a 90% accuracy rate.Not available
Price/Sqft$525/sqft
Monthly cost
Open Calculator
Description
Estate-sized property in Lake Country with lake and orchard views. This home offers all the comforts you need to enjoy the best of Okanagan living: an executive main residence with 6,656 sq. ft. of living space & 5 bedrooms, a detached shop with a 964 sq. ft. 2-bed/1-bath carriage house above, & an incredible backyard oasis. In the main home, enjoy open-concept living with 12' and 15' ceilings, a welcoming foyer, expansive windows that capture the view, a gourmet kitchen with professional-grade appliances, a walk-in pantry, & an exceptional primary retreat with an opulent 5-piece ensuite. The covered patio off the main living area is perfect for watching the sunset over the lake. Downstairs, discover the ultimate entertainment space featuring a custom bar, pool table-sized rec room, home theatre, temp-controlled wine room, home gym, & 3 add'l bedrooms. Step out from this level into a show-stopping outdoor space with an outdoor kitchen, tiki torch-lined pool deck, 40' x 14' heated saltwater pool & hot tub, sauna, fire pits, outdoor shower, beach volleyball court, gardens, & a peaceful pond. Family-friendly features include a dog run, fenced garden with raised planter beds, fruit trees, & space to explore. For the car enthusiast, the detached shop offers two 12 ft. overhead doors, a 9,000 lb. lift, & an air compressor. Ideally located near neighbourhood beaches & award-winning wineries, & just a 20-minute drive to Kelowna Int'l Airport, UBCO, & Predator Ridge Golf Resort. (id:39198)
Property Details
Interior
Features
Secondary Dwelling Unit Floor
Other
48'5'' x 37'9''Living room
14'9'' x 15'9''Kitchen
12'7'' x 9'11''Full bathroom
9'11'' x 5'6''Exterior
Features
Parking
Garage spaces -
Garage type -
Total parking spaces 13
Property History
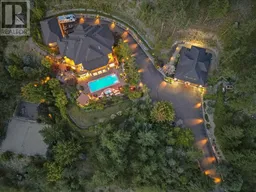 81
81
