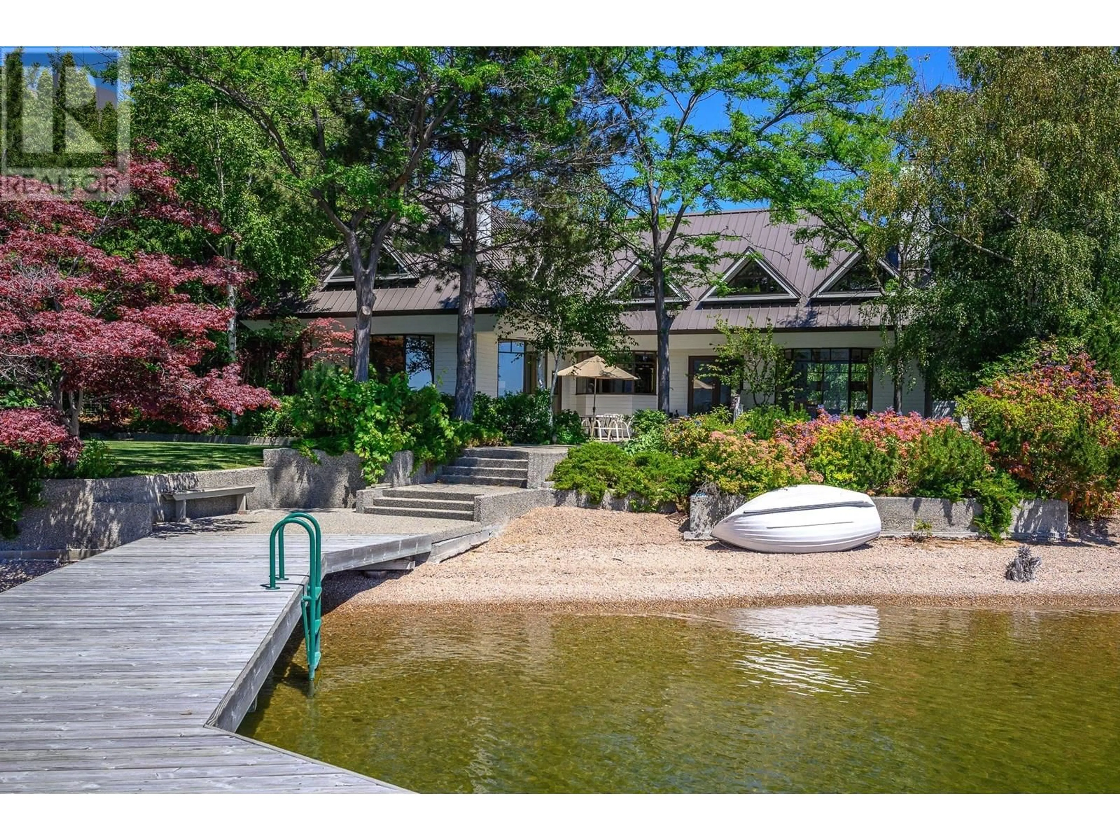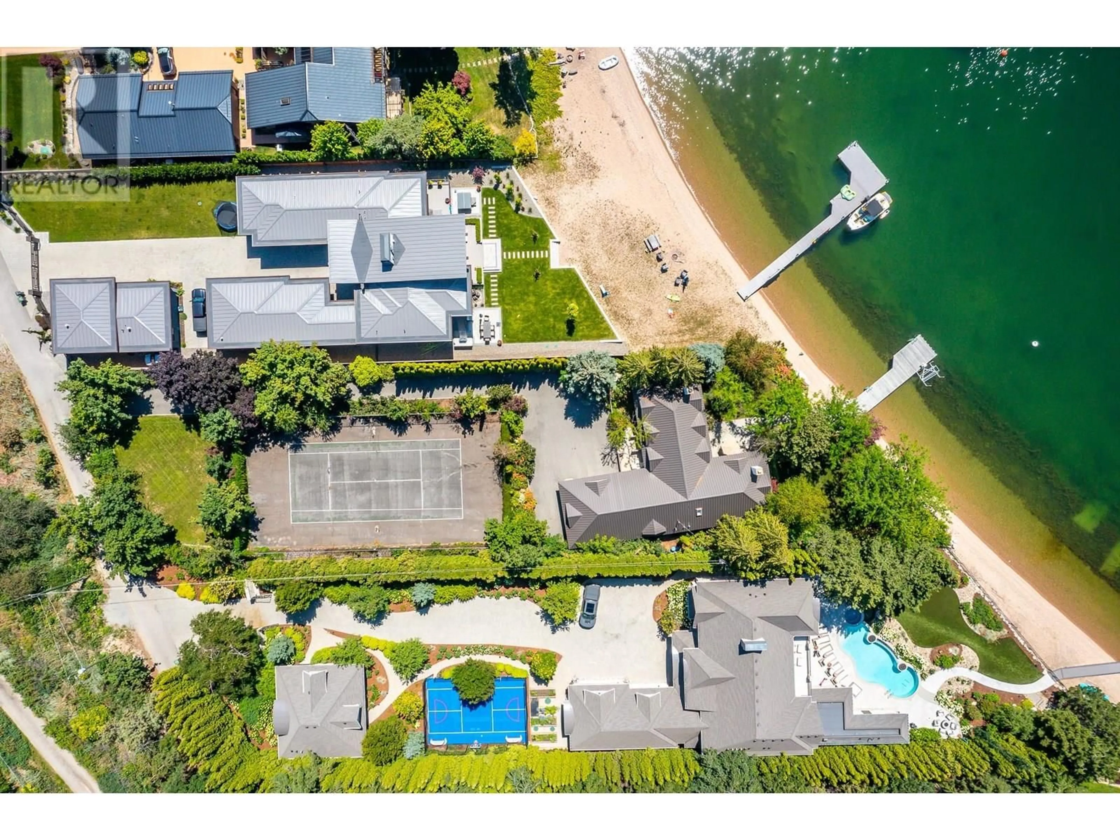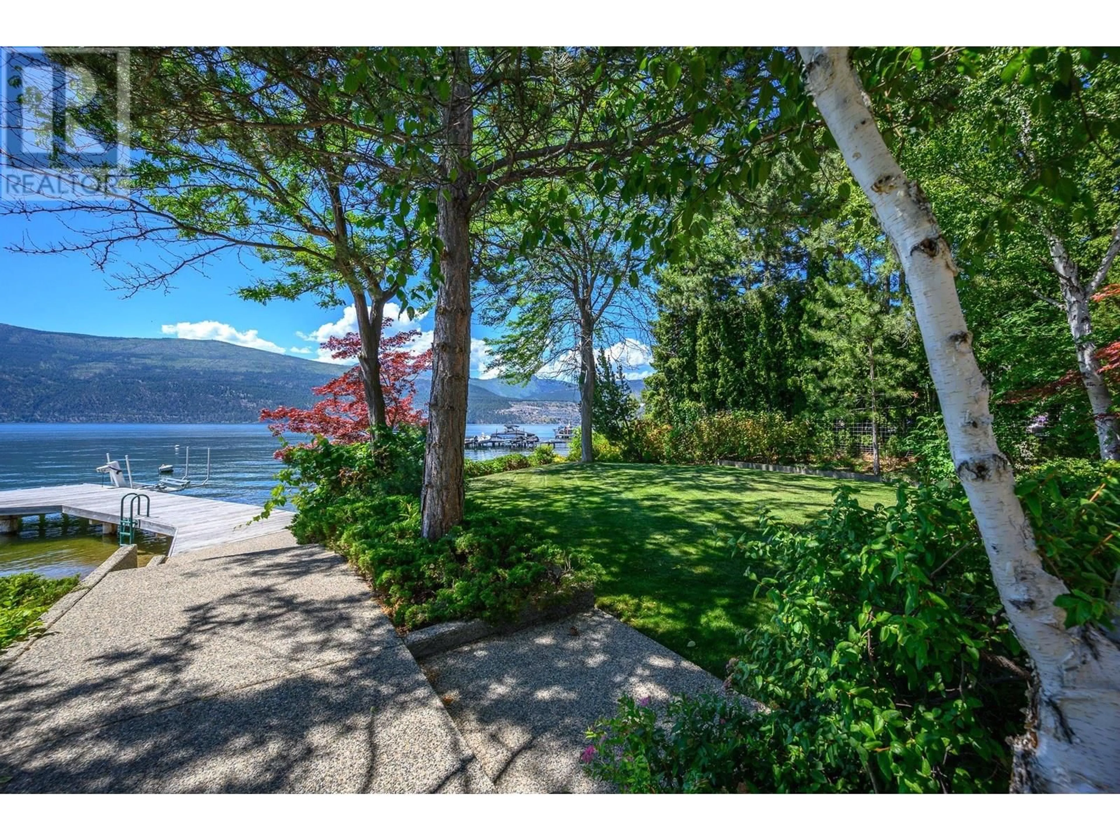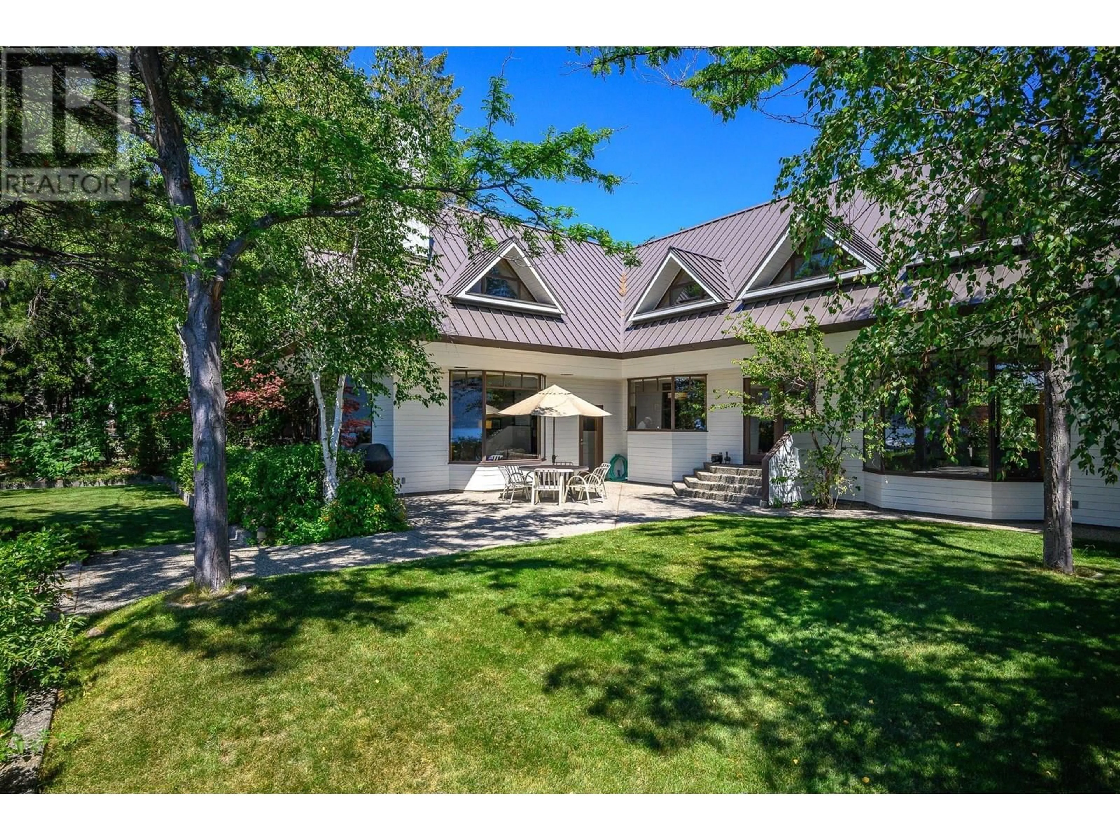15830 WHISKEY COVE ROAD, Lake Country, British Columbia V4V1C4
Contact us about this property
Highlights
Estimated valueThis is the price Wahi expects this property to sell for.
The calculation is powered by our Instant Home Value Estimate, which uses current market and property price trends to estimate your home’s value with a 90% accuracy rate.Not available
Price/Sqft$972/sqft
Monthly cost
Open Calculator
Description
Welcome to lakeside living at its finest in the coveted Whiskey Cove area of Lake Country. Nestled along the shores of Okanagan Lake, this extensively renovated waterfront residence blends timeless craftsmanship with modern luxury. Thoughtfully updated in 2011, the home features warm cork flooring, cedar tongue-and-groove ceilings, and breathtaking lake views from nearly every room. Set on a beautifully landscaped, park-like lot, this 4-bedroom + den, 3.5-bathroom home offers a spacious and functional layout for families or those who love to entertain. The main level unfolds with a gentle step-down into the living and dining area, creating a distinct sense of space while maintaining an open, connected flow—perfect for gatherings! The kitchen is equipped with high-end appliances, a walk-in pantry, and a cozy breakfast nook with built-in bench seating. Upstairs, all bedrooms are thoughtfully located along with a generous bonus/family room. Step outside to your private 111' of lakeshore complete with dock & boat lift or reimagine the former tennis court as a dream pickleball court. Surrounded by mature landscaping and peaceful natural beauty, this home offers unmatched serenity and charm. Just minutes from some of the region’s most celebrated wineries, this is more than a home—it's a lifestyle. A double garage, incredible views, and one of Lake Country’s most desirable waterfront addresses complete this rare opportunity. (id:39198)
Property Details
Interior
Features
Second level Floor
3pc Ensuite bath
11'7'' x 11'9''Office
14'1'' x 10'11''Other
33'4'' x 19'6''Primary Bedroom
25'3'' x 19'6''Exterior
Parking
Garage spaces -
Garage type -
Total parking spaces 2
Property History
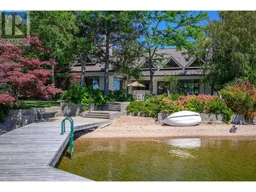 69
69
