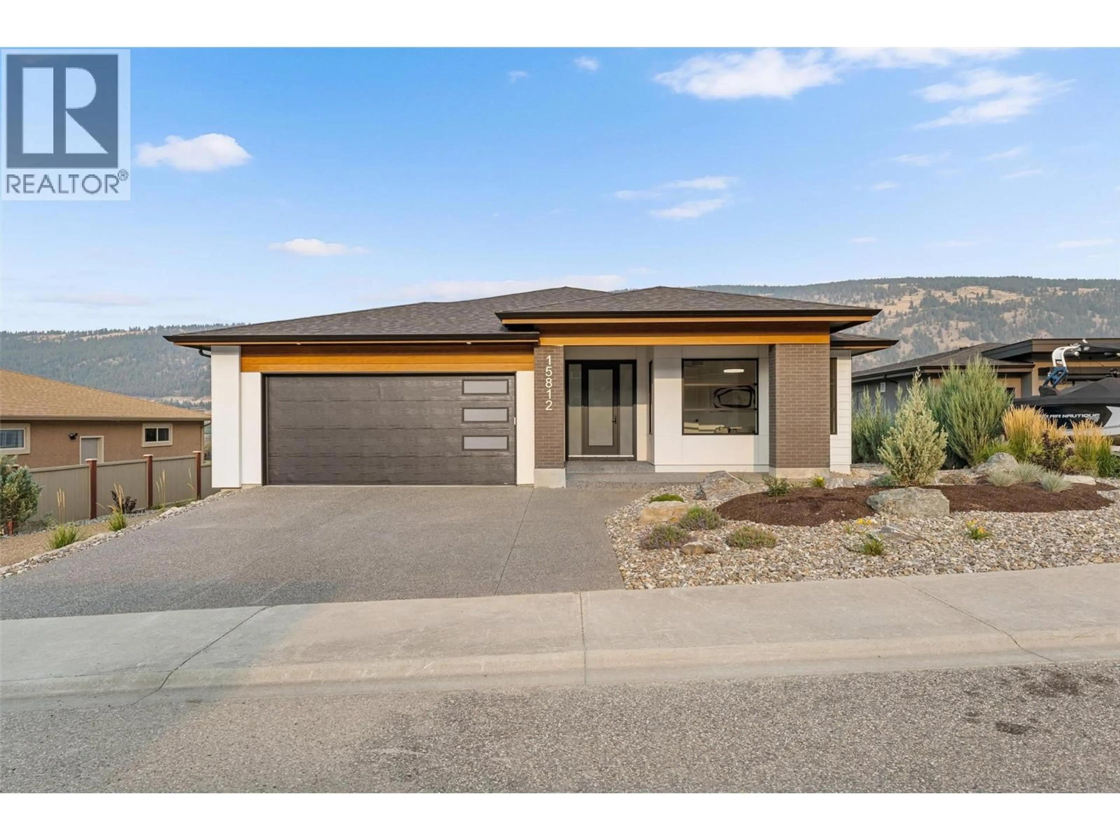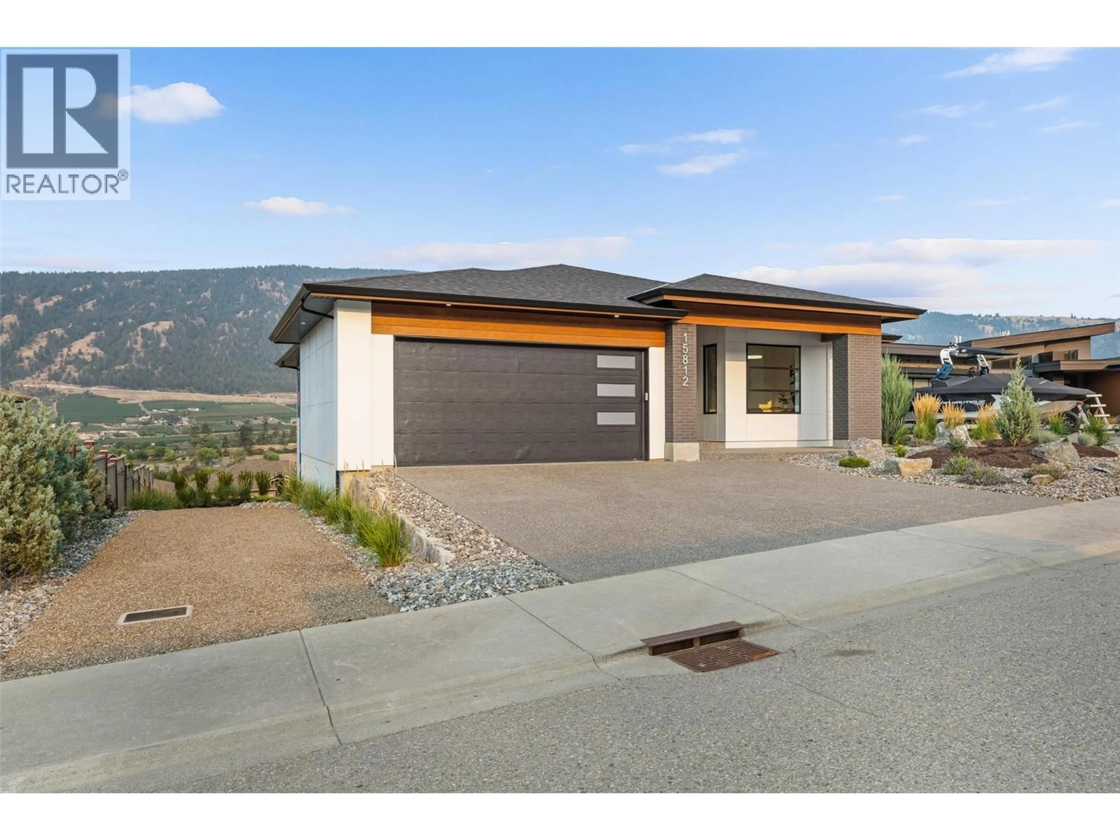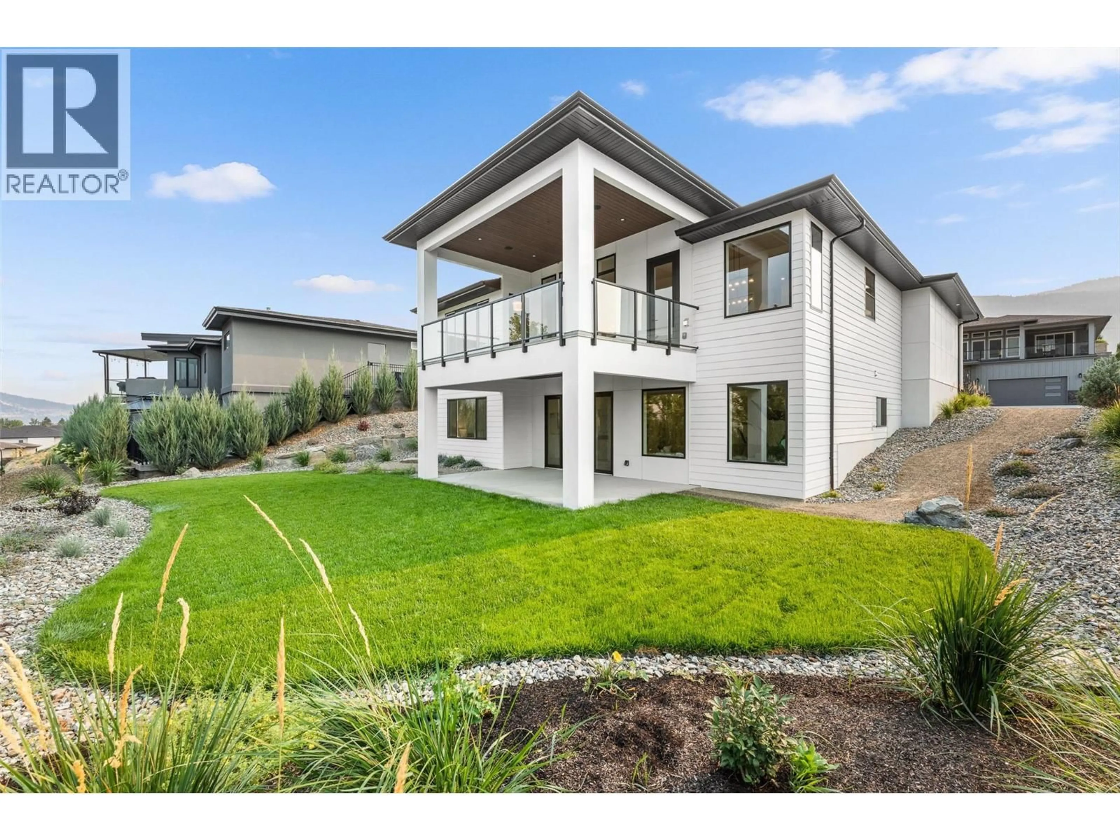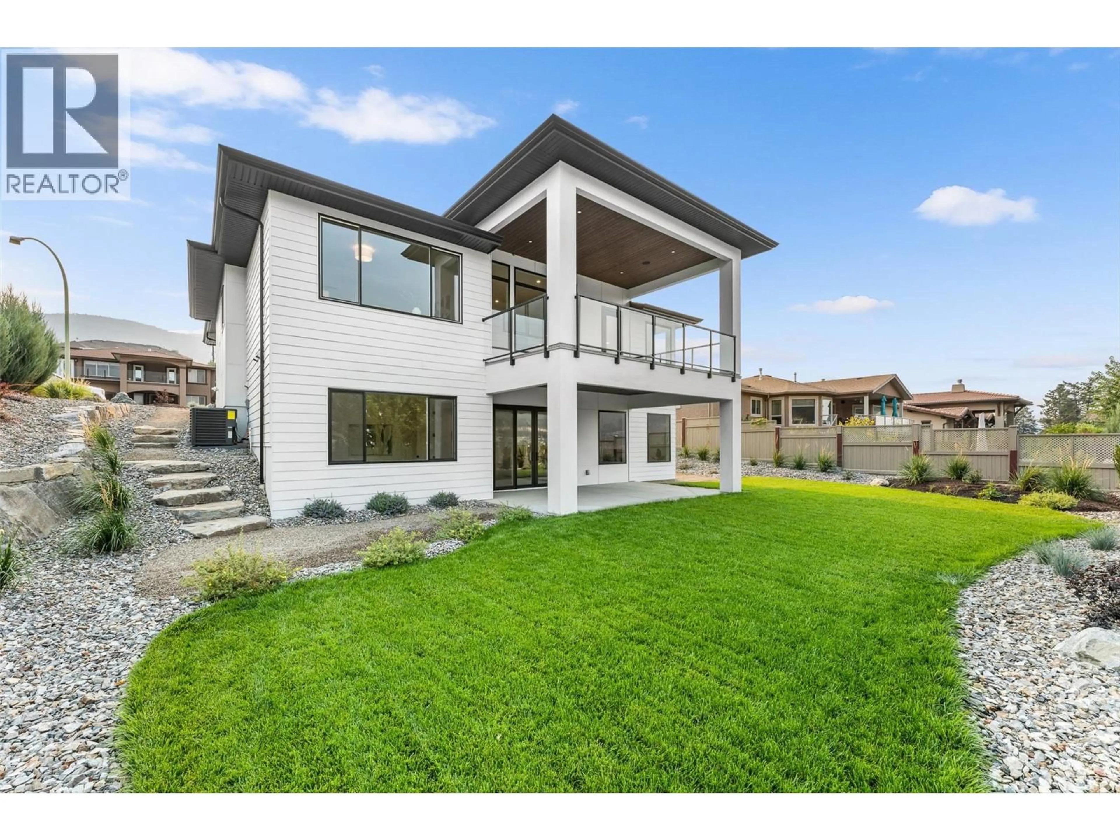15812 MCDONAGH ROAD, Lake Country, British Columbia V4V2E7
Contact us about this property
Highlights
Estimated valueThis is the price Wahi expects this property to sell for.
The calculation is powered by our Instant Home Value Estimate, which uses current market and property price trends to estimate your home’s value with a 90% accuracy rate.Not available
Price/Sqft$489/sqft
Monthly cost
Open Calculator
Description
PRICED TO SELL-BUILDER TO PAY APPLICABLE GST. New build with exceptional craftsmanship in Oyama. Located just steps from Kalamalka Lake, this brand-new 3 bedroom + den, 3 bath home blends modern design with quality construction in one of Lake Country’s most sought-after enclaves. Built by an elite local builder, every detail has been carefully curated—from wide-plank hardwood and heated tile floors to soaring ceilings and expansive windows that frame unobstructed lake and mountain views. The open-concept main level features a chef-inspired kitchen with Electrolux appliances, quartz surfaces, custom cabinetry, and a servery with wine fridge. A floor-to-ceiling fireplace anchors the living room, while the dining area flows seamlessly to a covered deck with built-in speakers and glass railing—perfect for entertaining or unwinding with panoramic views. The primary suite offers a private deck walkout, spa-like ensuite with freestanding tub and oversized shower plus a custom walk-in closet. The lower level continues the thoughtful design with a spacious recreation room, wet bar, theater, two guest bedrooms, and direct access to a covered patio and landscaped yard. Spacious yard with plenty of room to accommodate a pool. With an oversized double garage (24x24), RV/boat parking, and a cul-de-sac setting in a family-friendly neighborhood, this home combines craftsmanship, comfort, and the lifestyle of lakeside Okanagan living. (id:39198)
Property Details
Interior
Features
Main level Floor
Other
7'4'' x 6'9''Mud room
8'5'' x 6'9''Kitchen
9' x 13'2''Living room
20'7'' x 15'4''Exterior
Parking
Garage spaces -
Garage type -
Total parking spaces 4
Property History
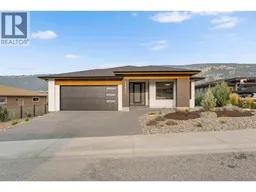 75
75
