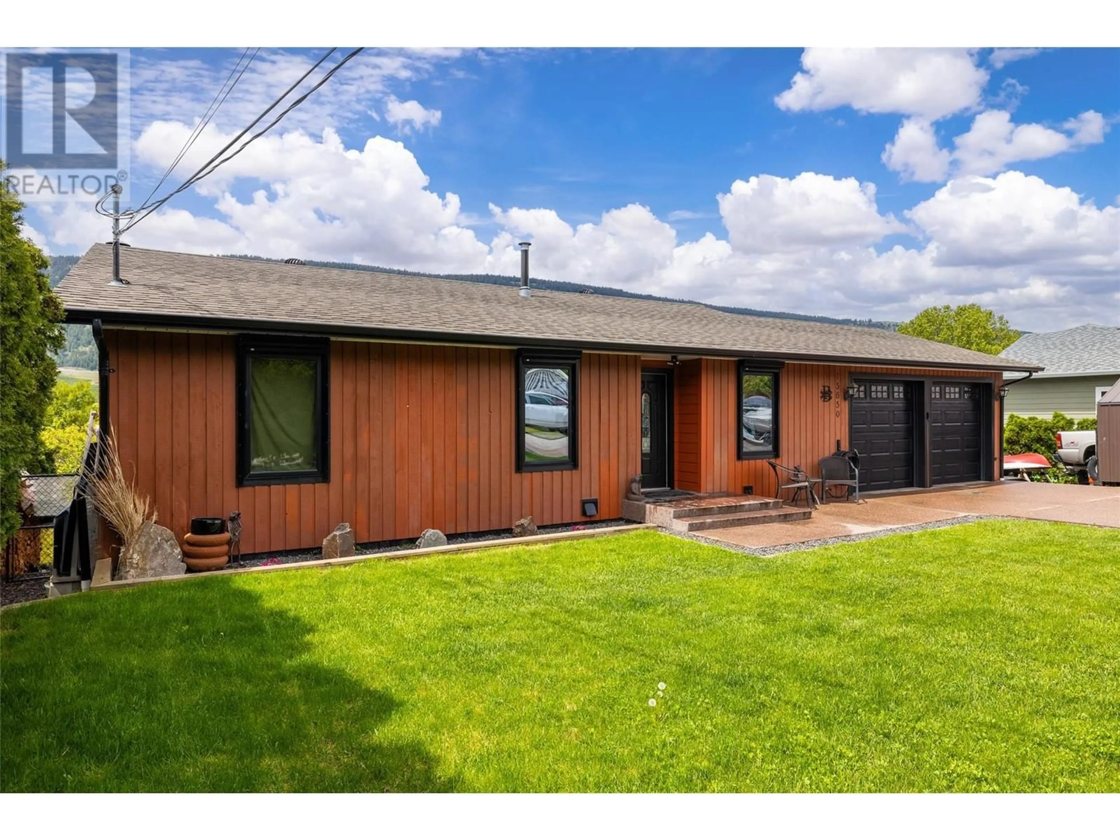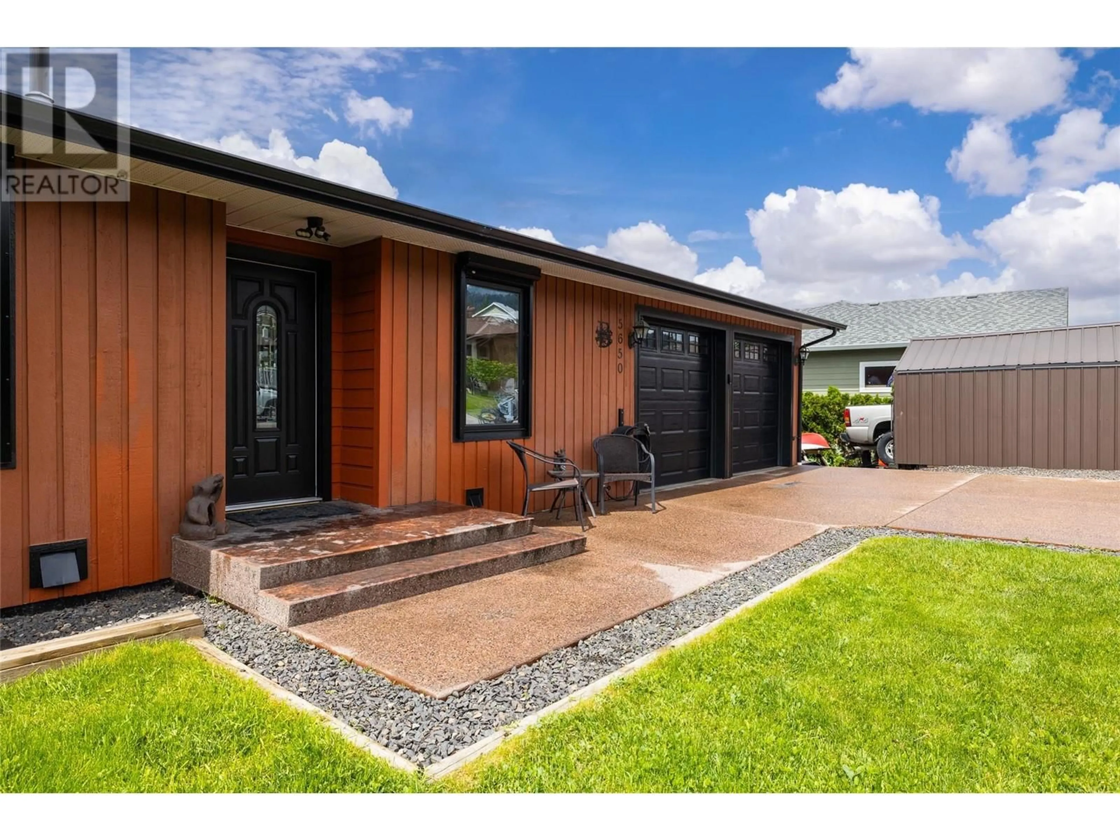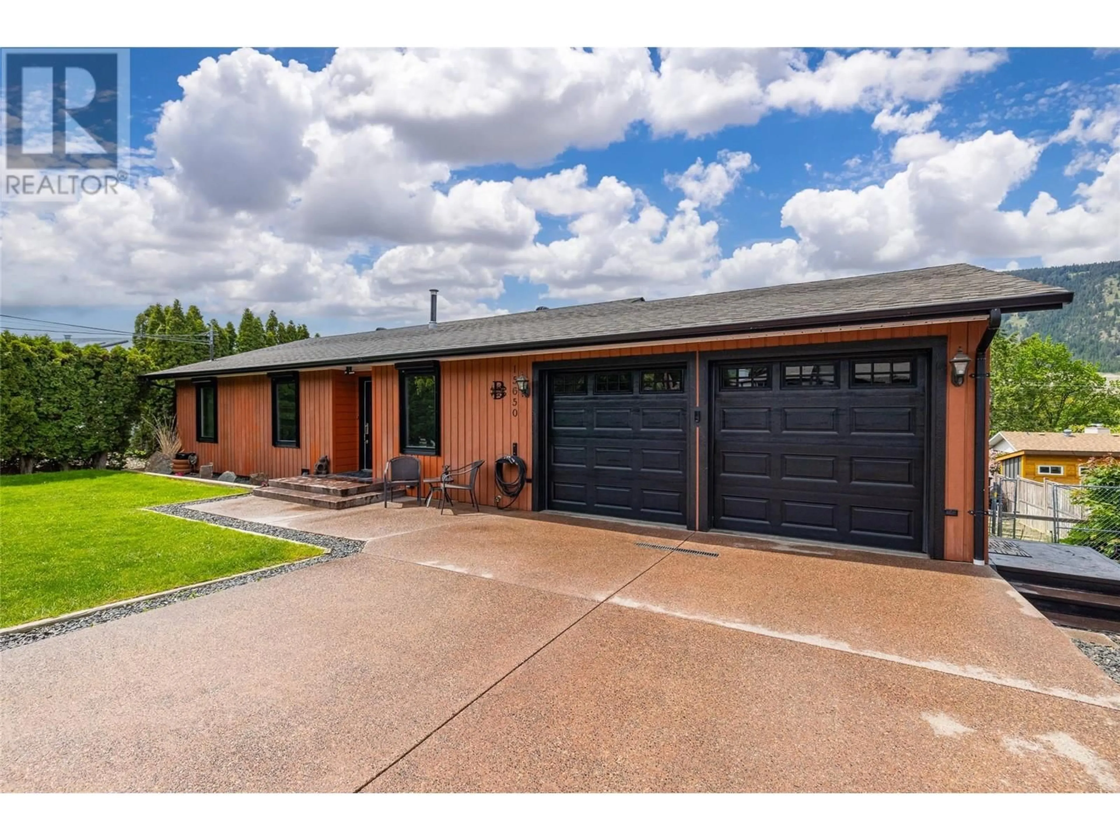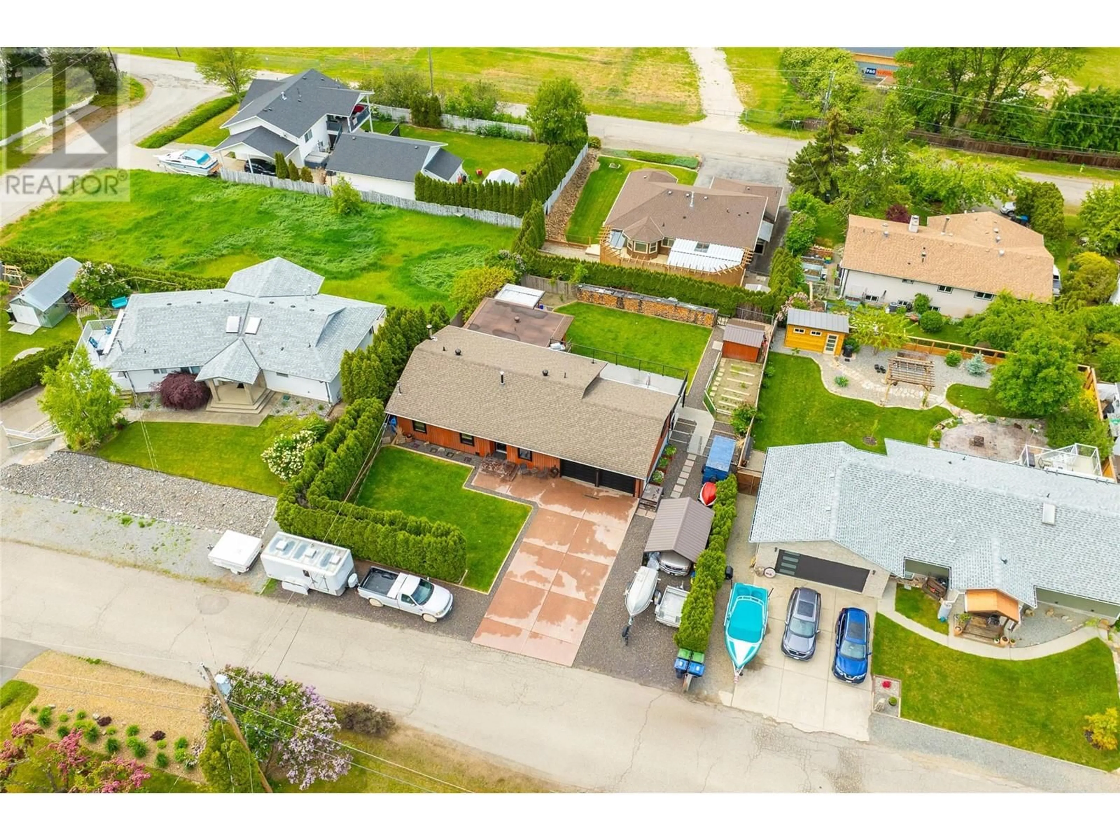15650 ROBERTS ROAD, Oyama, British Columbia V4V2E3
Contact us about this property
Highlights
Estimated ValueThis is the price Wahi expects this property to sell for.
The calculation is powered by our Instant Home Value Estimate, which uses current market and property price trends to estimate your home’s value with a 90% accuracy rate.Not available
Price/Sqft$291/sqft
Est. Mortgage$3,689/mo
Tax Amount ()$3,911/yr
Days On Market14 days
Description
Located in one of Oyama’s most exclusive enclaves, this home sits on a quiet dead-end road with views of both Kalamalka and Wood Lake, and mountain views from the front and rear of the property. Located just a short walk to the beach, boat launch, Rail Trail, Oyama Traditional School, multiple parks, the local legion and community hall.. with major lakeside upgrades to the waterfront district, all these amenities are just minutes from your door. Enjoy ample RV, boat, and tenant parking, as well as a legal 1-bedroom suite for additional revenue. This home boasts major upgrades including over $70,000 in Talius electric exterior-mounted 90% sunblock blinds for year-round comfort and energy efficiency. All-weather triple-pane, double sunblock windows with wood trim add durability and elegance. The exterior is further enhanced with vertical channel cedar siding. Inside, upgrades include drywall paint and recessed lighting, 5 new mocha-inlayed frosted glass closet doors, 5 replacement interior doors with hardware, 2 dual-flush toilets from Andrew Sherritt, and a new round glass shower door to name just a few. A Blaze King wood stove easily heats the home while offering the ambiance of a fireplace and keeping heating costs low. This home awaits your cosmetic renovation ideas, where much of the heavy lifting has been completed, setting the stage for you to personalize and add value. Don’t miss your chance to own in this charming lakeside community surrounded by 4-season adventures! (id:39198)
Property Details
Interior
Features
Additional Accommodation Floor
Full bathroom
6'1'' x 9'11''Kitchen
10'4'' x 11'1''Living room
12'11'' x 11'1''Primary Bedroom
7'8'' x 9'10''Exterior
Parking
Garage spaces -
Garage type -
Total parking spaces 12
Property History
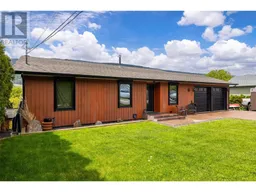 52
52
