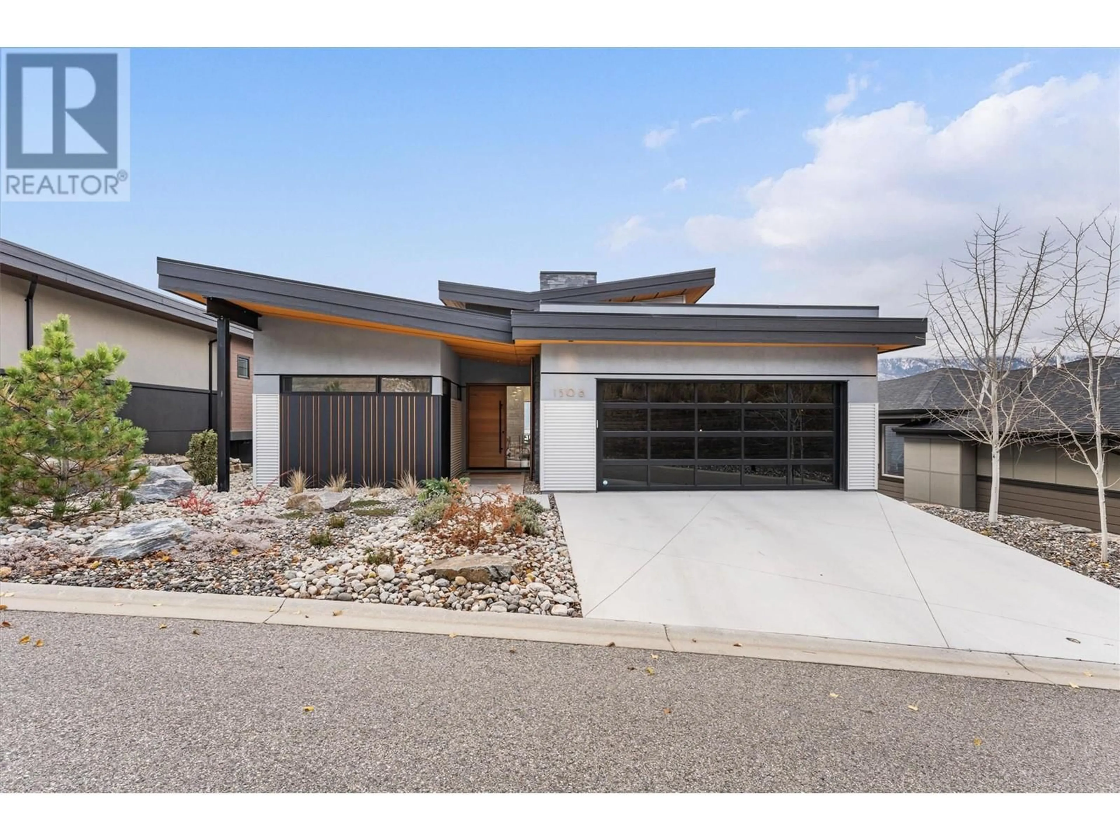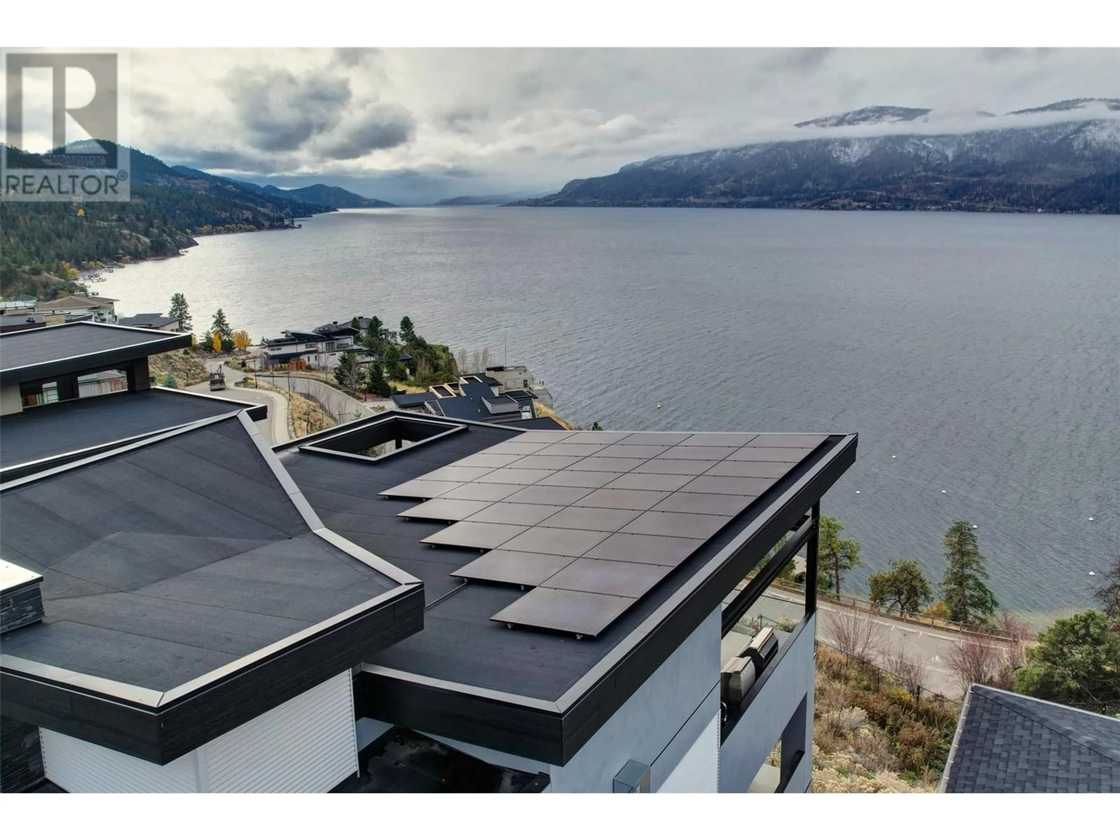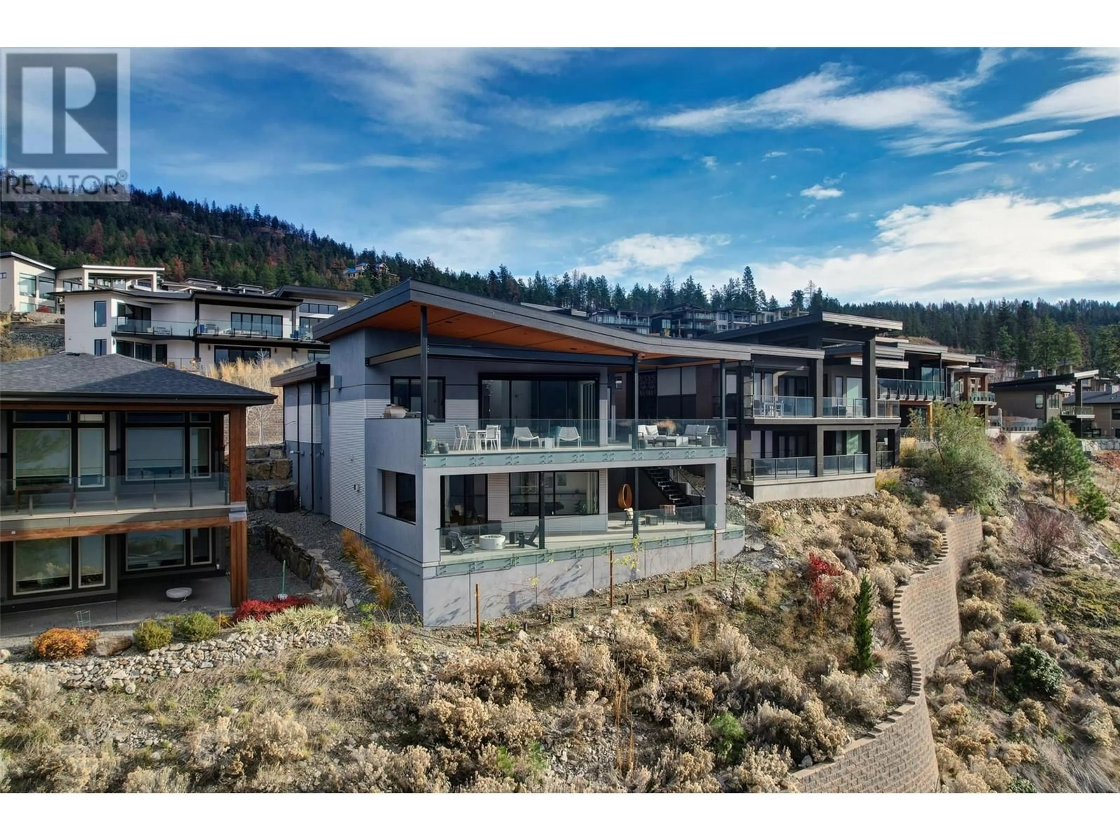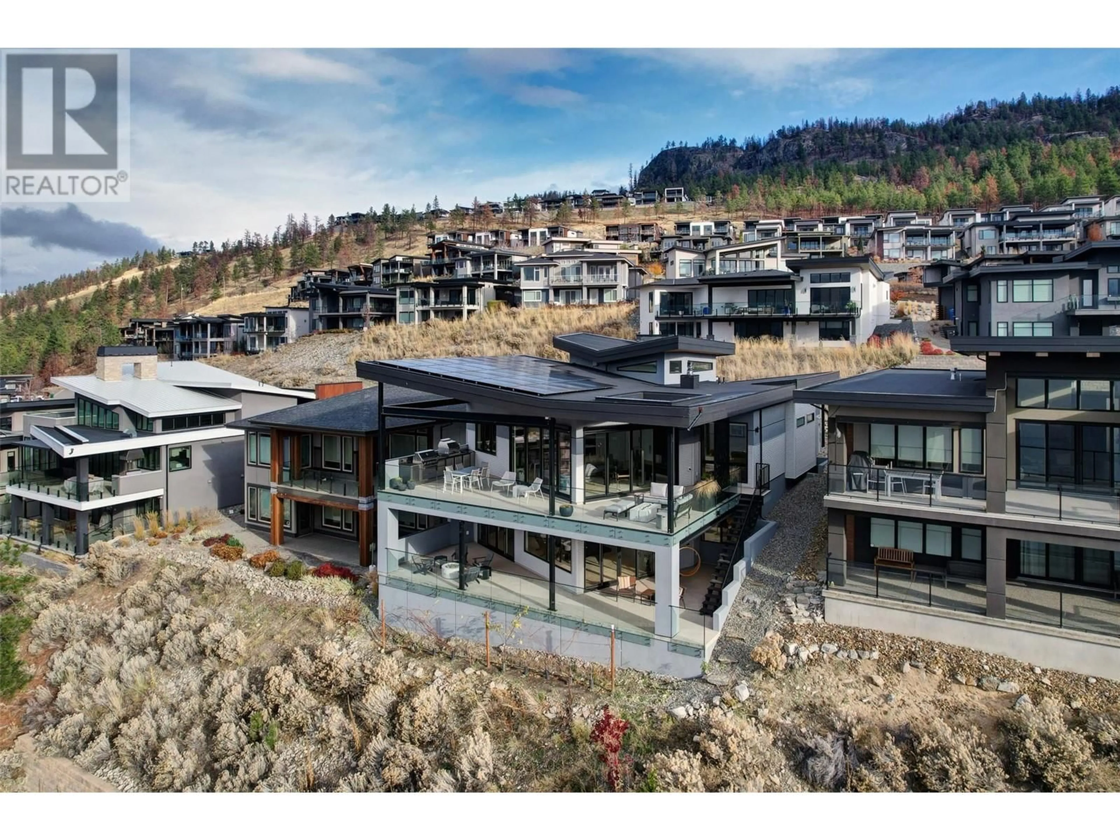1506 MARBLE LEDGE DRIVE, Lake Country, British Columbia V4V2T4
Contact us about this property
Highlights
Estimated ValueThis is the price Wahi expects this property to sell for.
The calculation is powered by our Instant Home Value Estimate, which uses current market and property price trends to estimate your home’s value with a 90% accuracy rate.Not available
Price/Sqft$750/sqft
Est. Mortgage$11,595/mo
Maintenance fees$221/mo
Tax Amount ()$10,042/yr
Days On Market162 days
Description
Experience luxury living in this stunning Richmond custom-built home in the sought-after community of waterside in Lakestone. w streamlined architecture, including metal, wood soffits, and copper accents, this residence exudes modern sophistication. Thoughtfully designed open-concept main floor, where the living, dining, & kitchen areas are framed by 9ft sliding windows, showcasing stunning lake and mountain views. Cooking enthusiasts will appreciate the Thermador appliances, Westwood cabinetry with custom organizers, & a generous center island, perfect for culinary creations. The living room features a linear fireplace w a walnut mantel & a unique plaster finish, adding a modern touch. The main-level primary bedroom is a serene retreat w lake views, a custom feature wall, & a private 4-piece ensuite featuring dual sinks, a walnut vanity, and a seamless glass steam shower. custom walk-in closet includes built-in dressers & tiered racks. The lower level is an entertainer's dream, complete w a wet bar, family room, & games room. A unique highlight is an independent conditioned wine making/hydroponics room. Additional highlights include a 2-car garage w tinted doors, & a mudroom w granite counters. Low-maintenance landscaping w a two-zone irrigation system and grapevines. Lakestone residents enjoy access to amenities including pools, gyms, tennis and pickleball courts with countless hiking trails just steps from their front door & a newly installed mountain bike facility. (id:39198)
Property Details
Interior
Features
Main level Floor
Other
9'9'' x 5'6''Primary Bedroom
16' x 13'8''Living room
21'2'' x 16'4''Laundry room
8'7'' x 14'8''Exterior
Parking
Garage spaces -
Garage type -
Total parking spaces 4
Condo Details
Inclusions
Property History
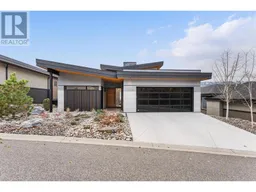 61
61
