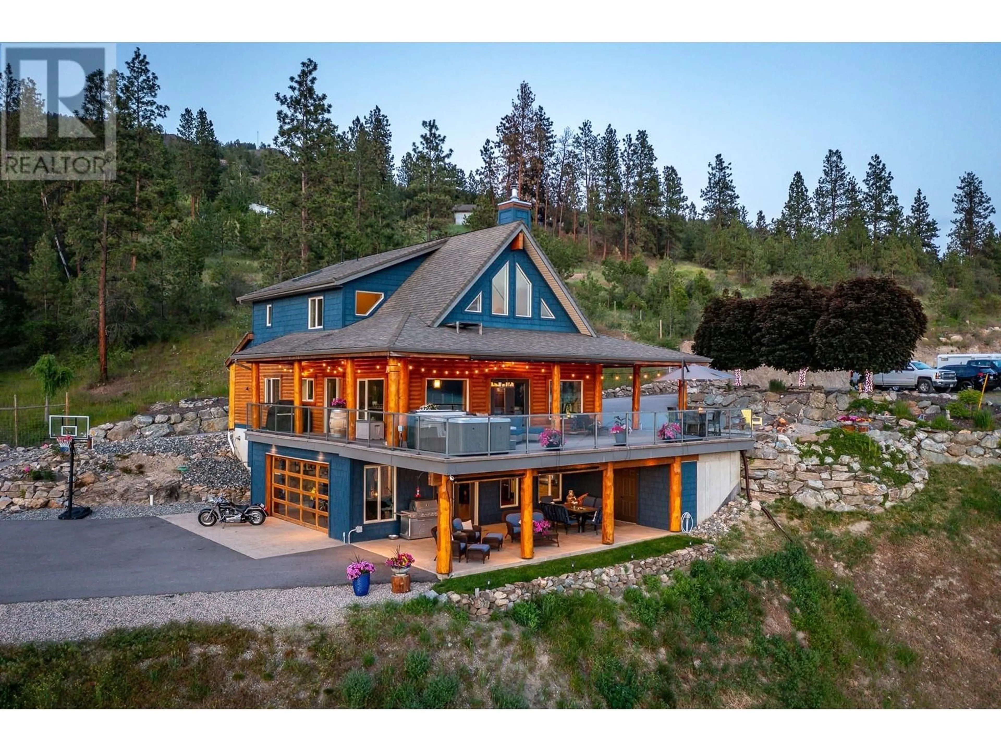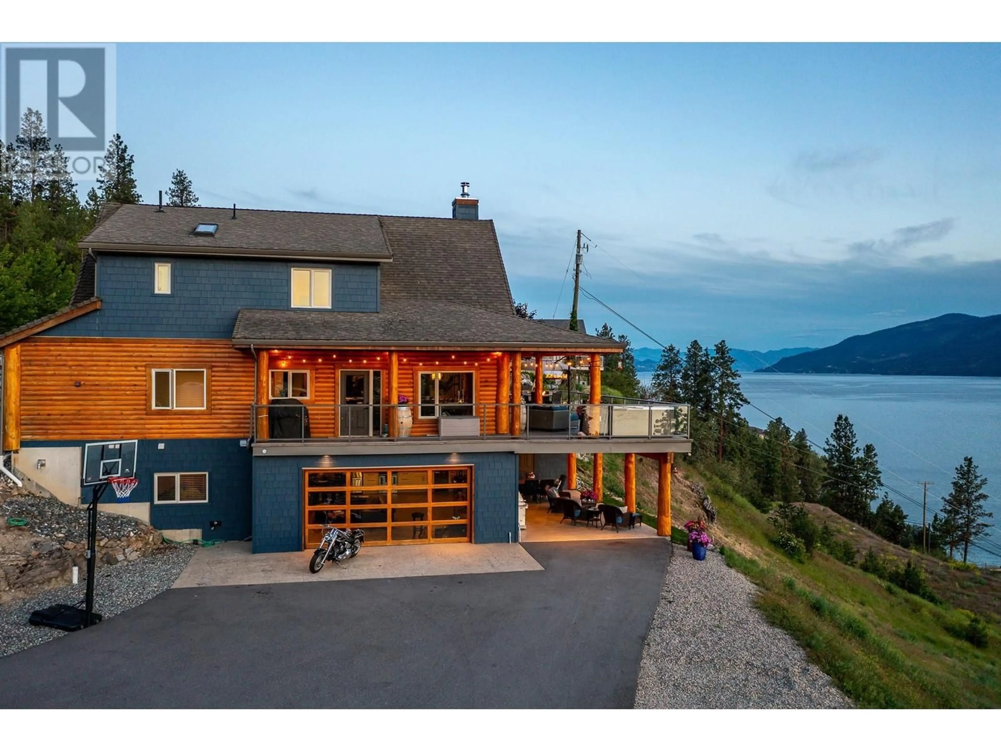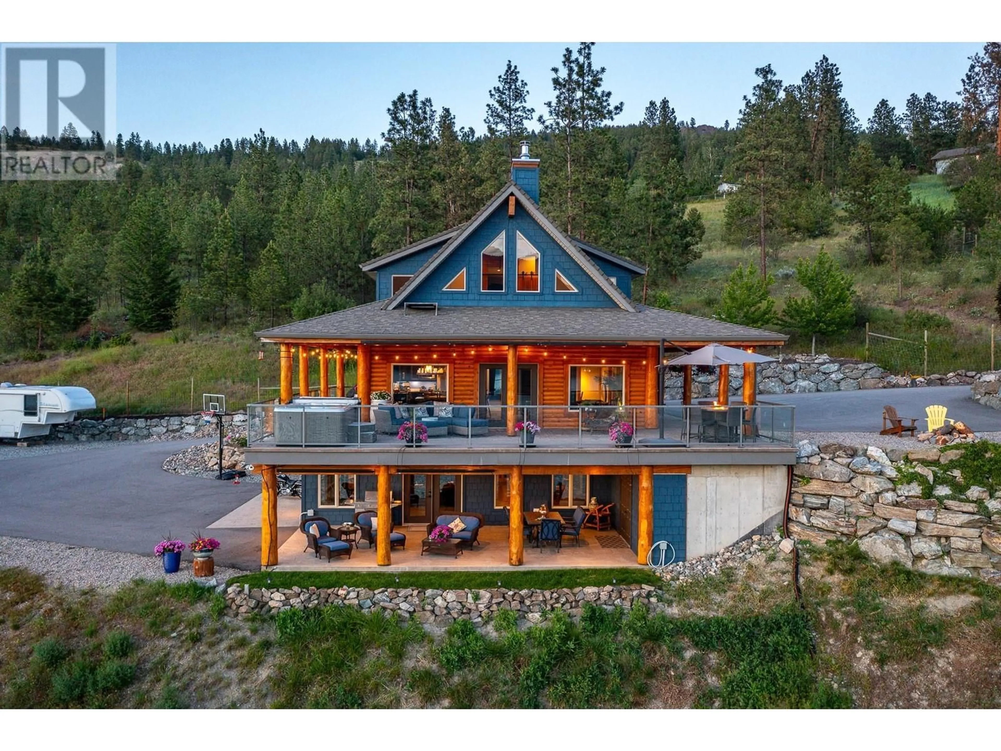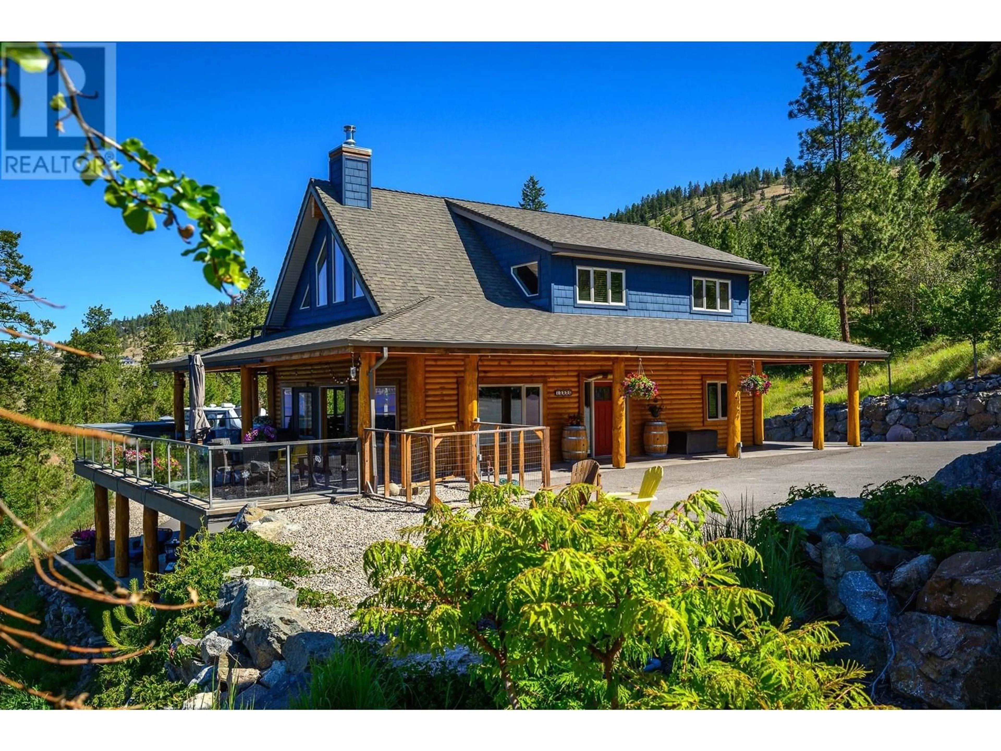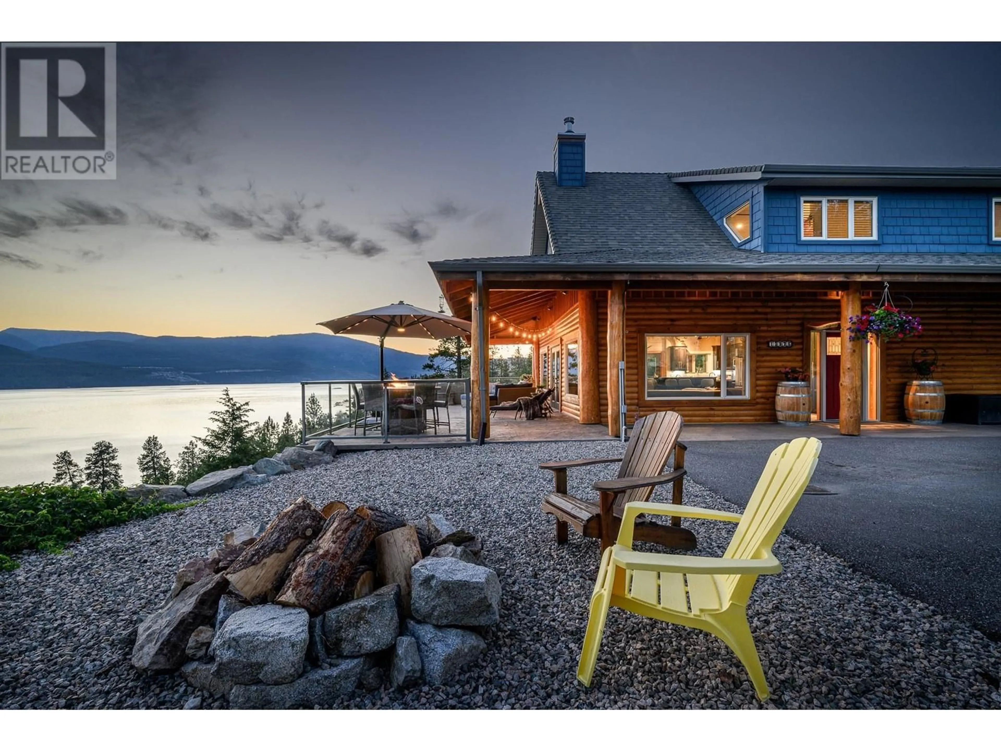13976 Moberly Road, Lake Country, British Columbia V4V1A6
Contact us about this property
Highlights
Estimated ValueThis is the price Wahi expects this property to sell for.
The calculation is powered by our Instant Home Value Estimate, which uses current market and property price trends to estimate your home’s value with a 90% accuracy rate.Not available
Price/Sqft$575/sqft
Est. Mortgage$8,568/mo
Tax Amount ()-
Days On Market6 days
Description
OPEN HOUSE on Sunday, March 30 from 1-3pm! Timber Frame Beauty with Spectacular Lake Okanagan Views! Craftsmanship meets breathtaking views in this custom 4-bed, 3-bath Milled Solid Wood with Timber Frame Components home on 1.9 acres of mountainside serenity. With unobstructed lake views and room to roam, this is the ultimate Okanagan retreat! Inside, the open-concept main floor is bathed in natural light from expansive windows, seamlessly blending the kitchen, dining, and living areas—perfect for entertaining. Two bedrooms, a 3-piece bath, and laundry add convenience. Step onto the wrap-around deck to soak in panoramic lake vistas and epic sunsets. Upstairs, a loft-style office offers stunning views, leading to the primary suite with a spa-like ensuite through a custom barn door. The lower level is ideal for guests, a suite, featuring a full kitchen, bedroom, bath, and second laundry. The suite is a licensed AirBnB if you want to continue operating as the local wineries bring in great short term renters. A garage-style glass door opens to the outdoors, blending indoor and outdoor living effortlessly. Outside, enjoy an RV pad with full hookups, storage shed, and ample parking for all your toys. Located at the end of a private lane, you're minutes from boat launches, beaches, wineries, and Spion Kop trails. This isn't just a home—it’s an Okanagan lifestyle. Don’t miss it! (id:39198)
Property Details
Interior
Features
Second level Floor
Primary Bedroom
16'9'' x 15'9''Other
12'0'' x 4'10''4pc Ensuite bath
12'3'' x 8'Office
12'3'' x 12'8''Exterior
Features
Property History
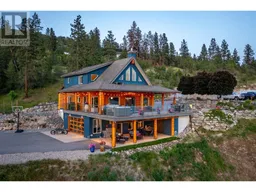 69
69
