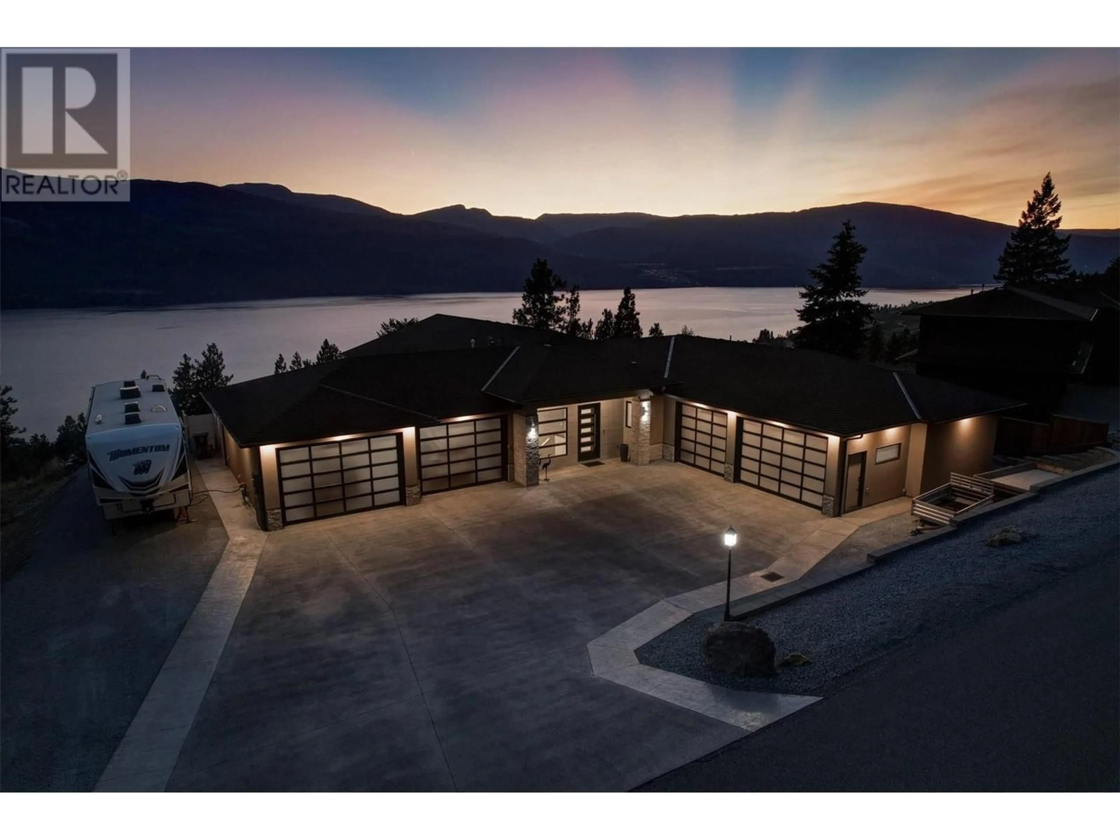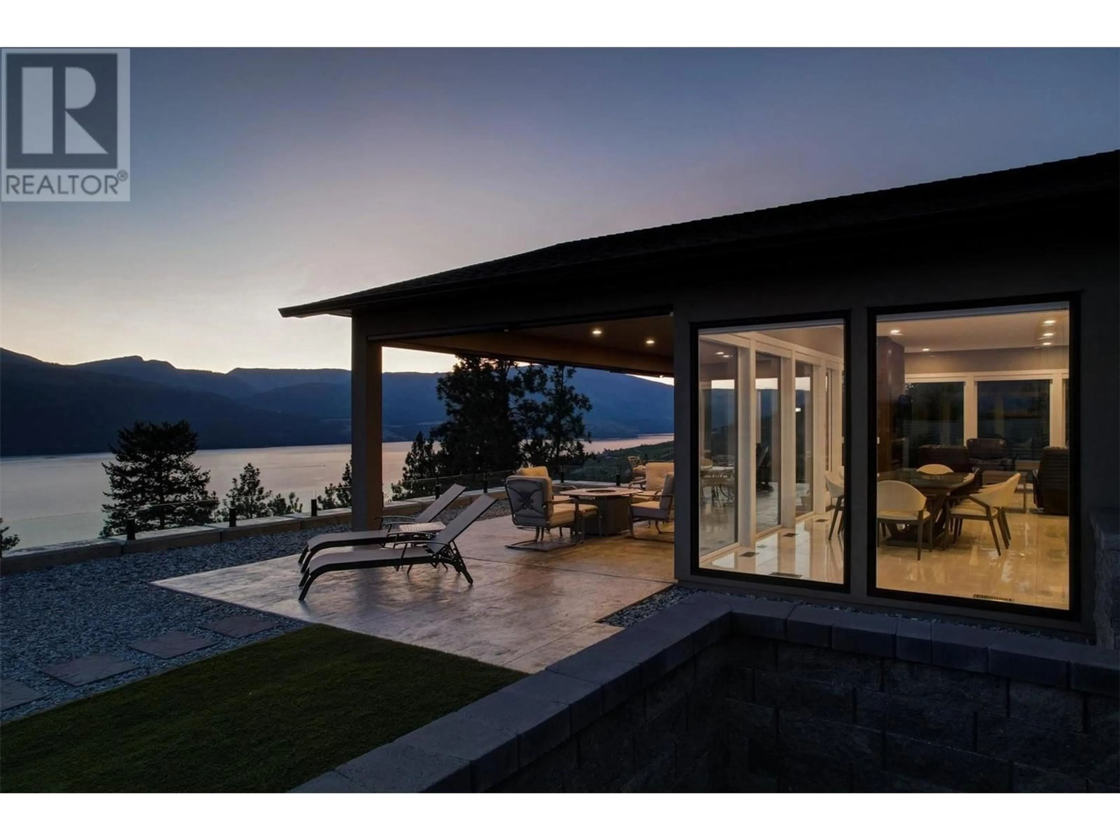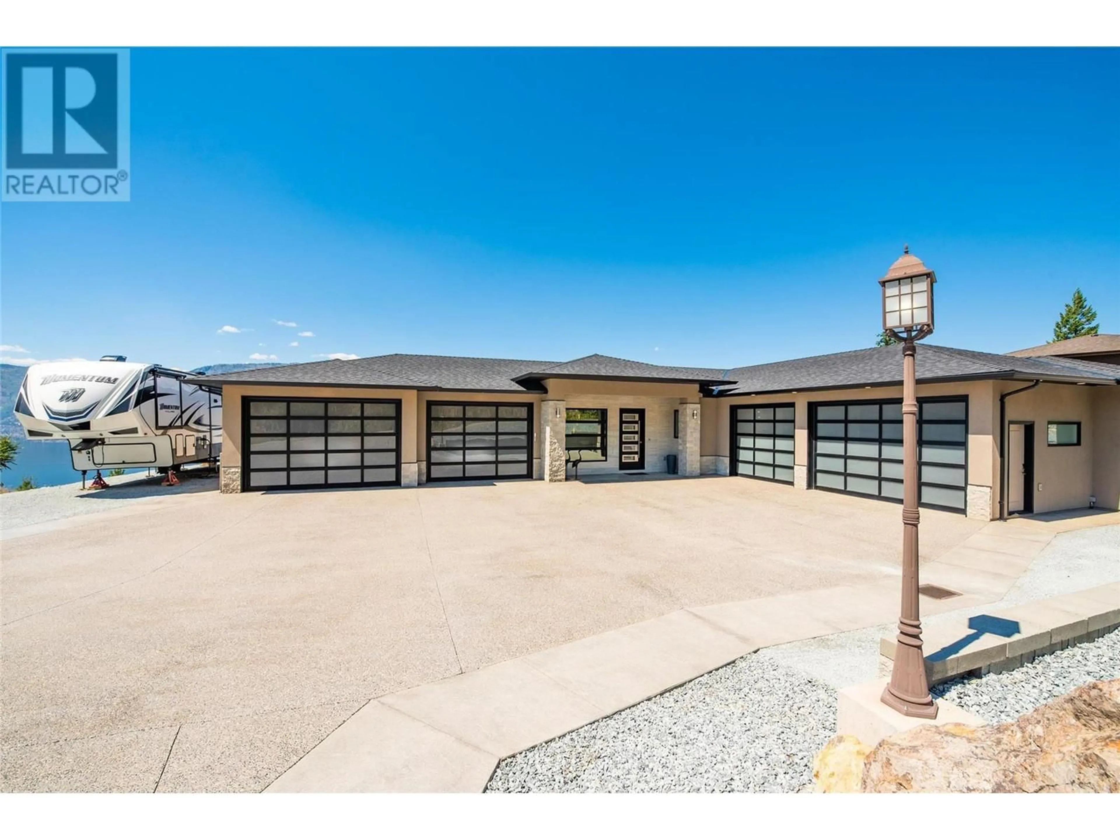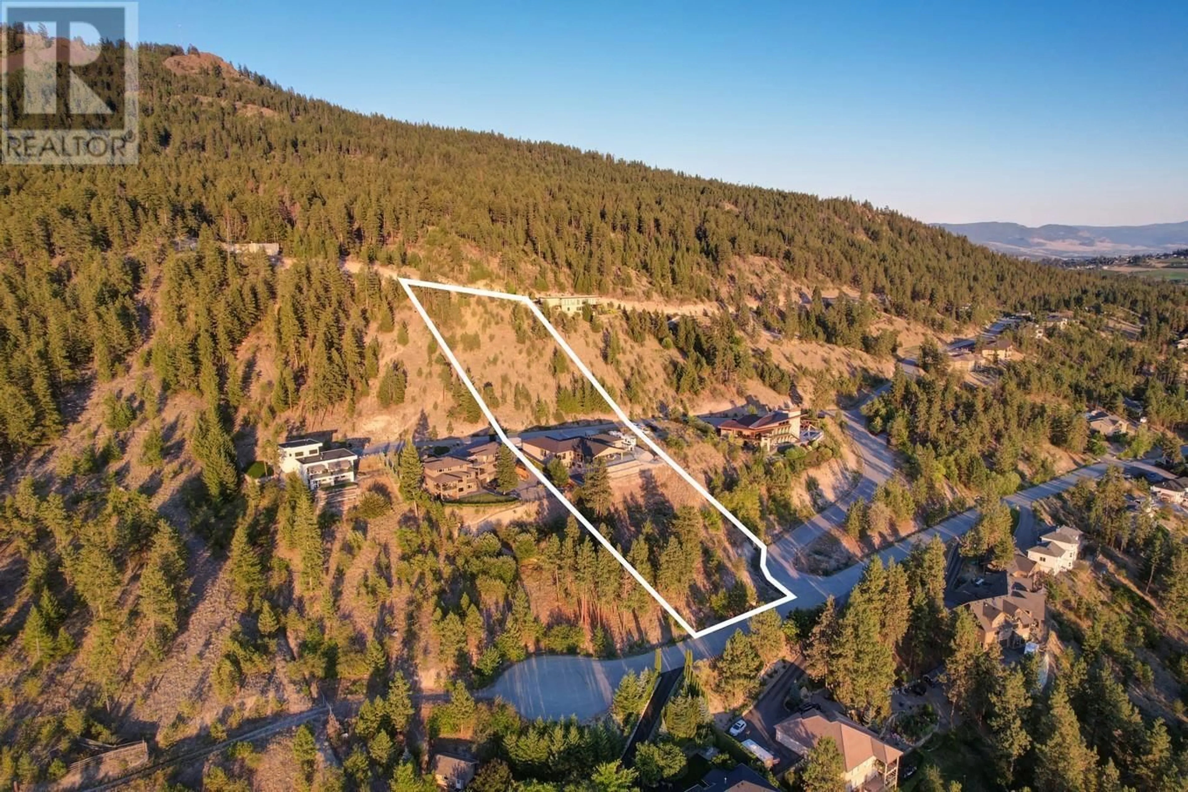13948 OGILVEY LANE, Lake Country, British Columbia V4V2S8
Contact us about this property
Highlights
Estimated ValueThis is the price Wahi expects this property to sell for.
The calculation is powered by our Instant Home Value Estimate, which uses current market and property price trends to estimate your home’s value with a 90% accuracy rate.Not available
Price/Sqft$548/sqft
Est. Mortgage$10,728/mo
Tax Amount ()$8,563/yr
Days On Market155 days
Description
Life in Lake Country awaits. Get ready to enjoy the tranquility of rural living. This gorgeous modern home offers panoramic, wide-open views from the William R. Bennett bridge in downtown Kelowna all the way north to Vernon. From the patio you’ll enjoy these exceptional views while sipping your morning coffee or evening wine as the sun goes down. Open concept main floor living with floor to ceiling windows to capture the views. Electric fireplace with custom tile work and coordinating feature wall. Luxurious kitchen with spacious centre island, professional appliances, and an adjoining dining area. Step through the sliding glass doors to the covered patio designed for outdoor living. Main floor lake view primary bedroom with beautiful en suite and walk-in closet. The additional bedroom could be used as a home office. Generous-sized lower level offering room for the whole family. A large rec room leads to another outdoor living area with stair access to the upper-level patio. This level features 3 bedrooms, with 2 offering en suites. Ample interior parking with room for 6 cars plus additional exterior parking for a boat and an RV pad. Set on 1.5 peaceful acres this property borders miles of hiking that leads to Spion Kop, an amazing viewpoint showcasing the valley’s many lakes and vineyards. (id:39198)
Property Details
Interior
Features
Main level Floor
2pc Bathroom
Kitchen
16'7'' x 11'7''Other
12'6'' x 7'0''Storage
4'11'' x 4'7''Exterior
Parking
Garage spaces -
Garage type -
Total parking spaces 14
Property History
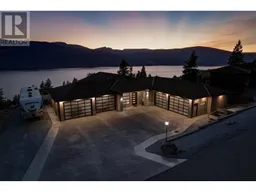 75
75
