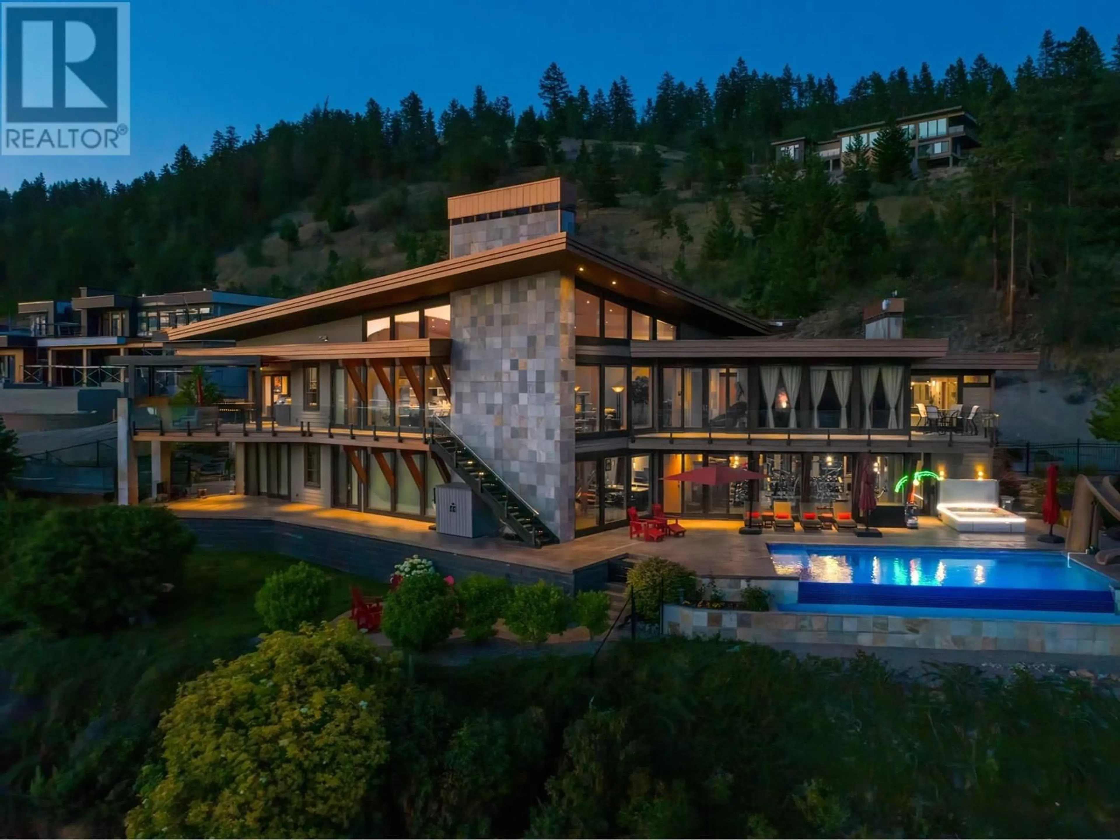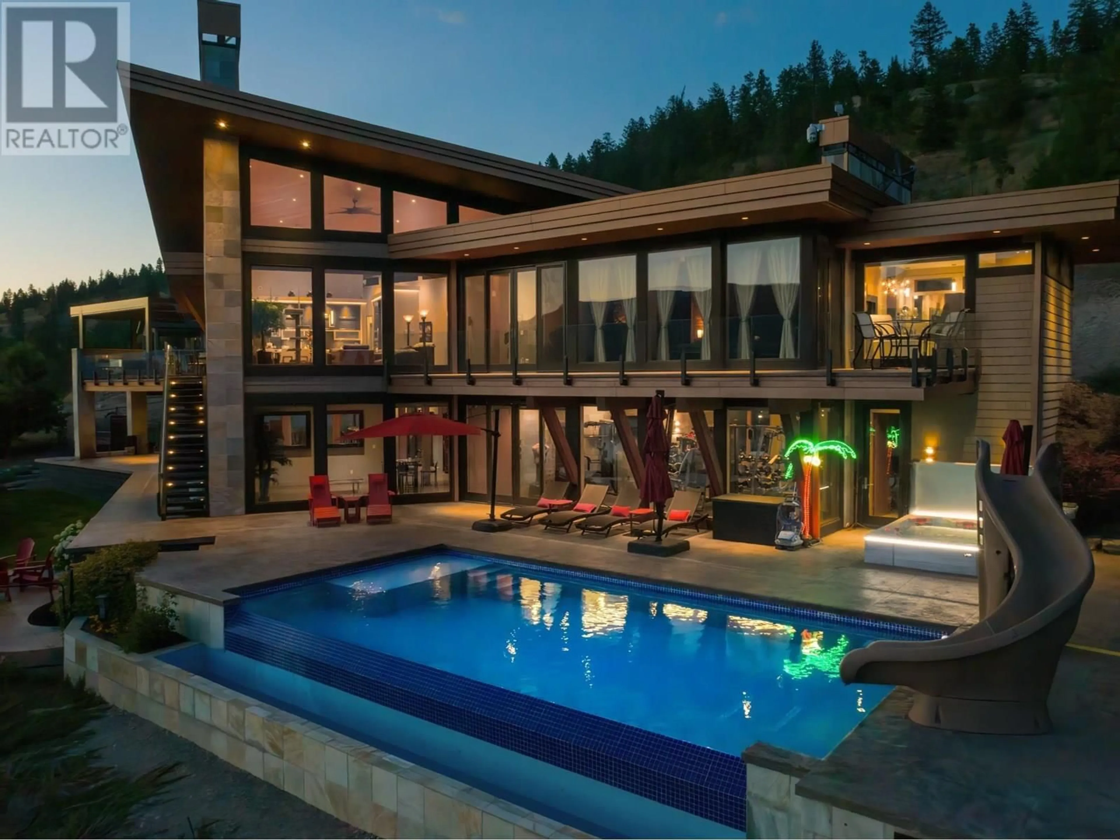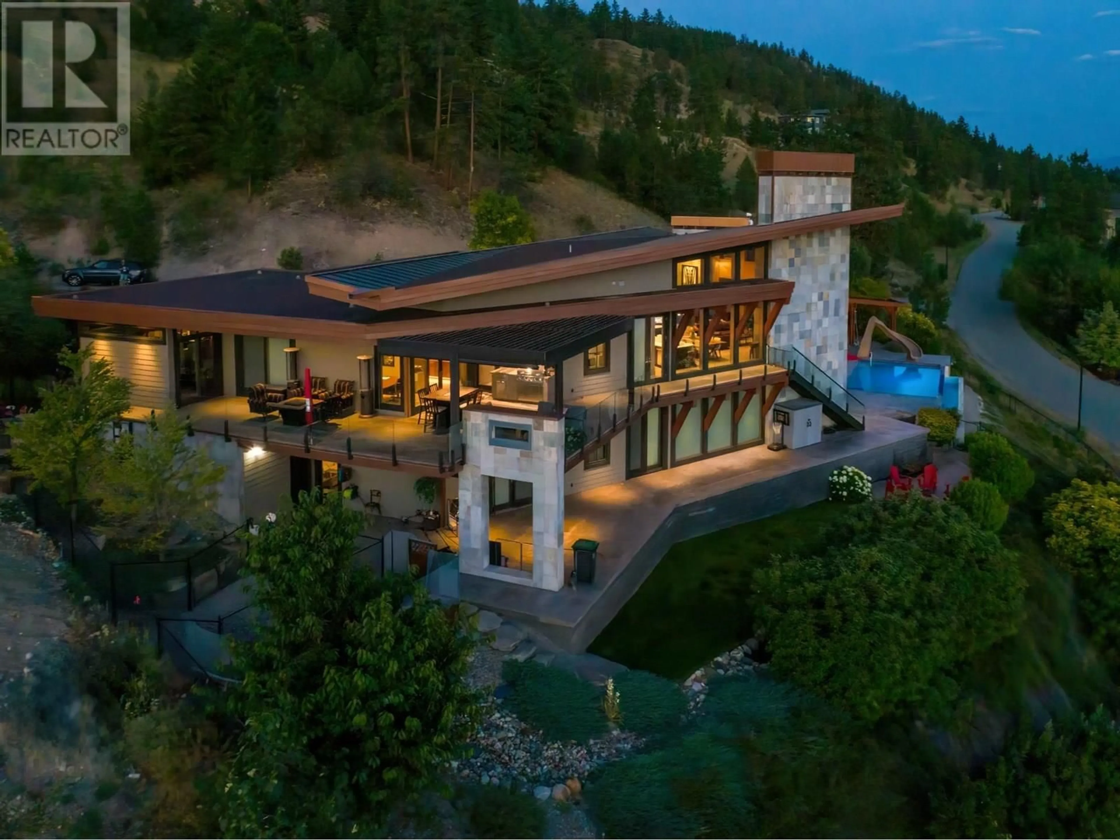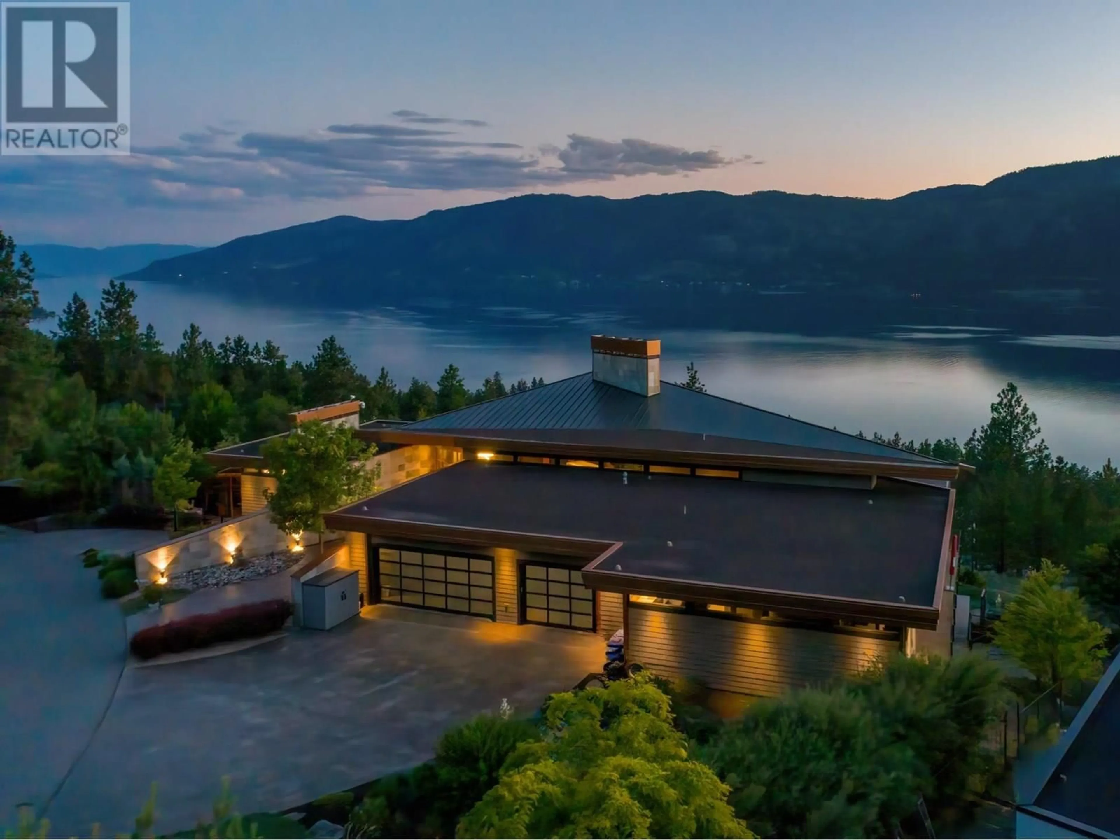13889 OGILVEY LANE, Lake Country, British Columbia V4V2S8
Contact us about this property
Highlights
Estimated valueThis is the price Wahi expects this property to sell for.
The calculation is powered by our Instant Home Value Estimate, which uses current market and property price trends to estimate your home’s value with a 90% accuracy rate.Not available
Price/Sqft$587/sqft
Monthly cost
Open Calculator
Description
A rare offering in the heart of the Okanagan, this extraordinary 1.37-acre estate exemplifies West Coast modern architecture and resort-style luxury. Designed by acclaimed architect Denis Apchin, the 5,900+ sq.ft. residence is expertly positioned to capture 180° views of Okanagan Lake, blending natural materials with refined design. Inside, soaring fir-detailed ceilings, custom oak floors, and floor-to-ceiling windows flood the open-concept living space with natural light. A chef’s kitchen with Sub-Zero and Wolf appliances anchors the main level, flowing into the dining and living areas—ideal for both intimate and grand entertaining. A Control4 smart home system manages lighting, climate, security, and entertainment. The main floor primary retreat boasts a walnut feature wall, double-sided fireplace, spa-style ensuite, and private lakeview terrace. The walkout lower level is built for leisure, with a wet bar, 200-bottle wine display, theatre, fitness studio, and infrared sauna. Two guest suites include ensuites and lake views, while a legal one-bedroom suite with private entry offers added flexibility. Outdoors, enjoy a concrete infinity-edge pool, sunken hot tub, Twister waterslide, koi pond with waterfall, and expansive patios amid lush, manicured landscaping. Car enthusiasts will value the oversized upper garage and heated 3+ car lower garage/workshop. A residence of rare quality and distinction—this is luxury Okanagan living at its finest. (id:39198)
Property Details
Interior
Features
Basement Floor
Other
75'8'' x 38'3''Storage
3'1'' x 12'7''Other
17'3'' x 17'6''Mud room
13'0'' x 7'2''Exterior
Features
Parking
Garage spaces -
Garage type -
Total parking spaces 3
Property History
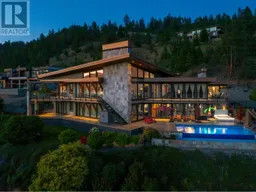 81
81
