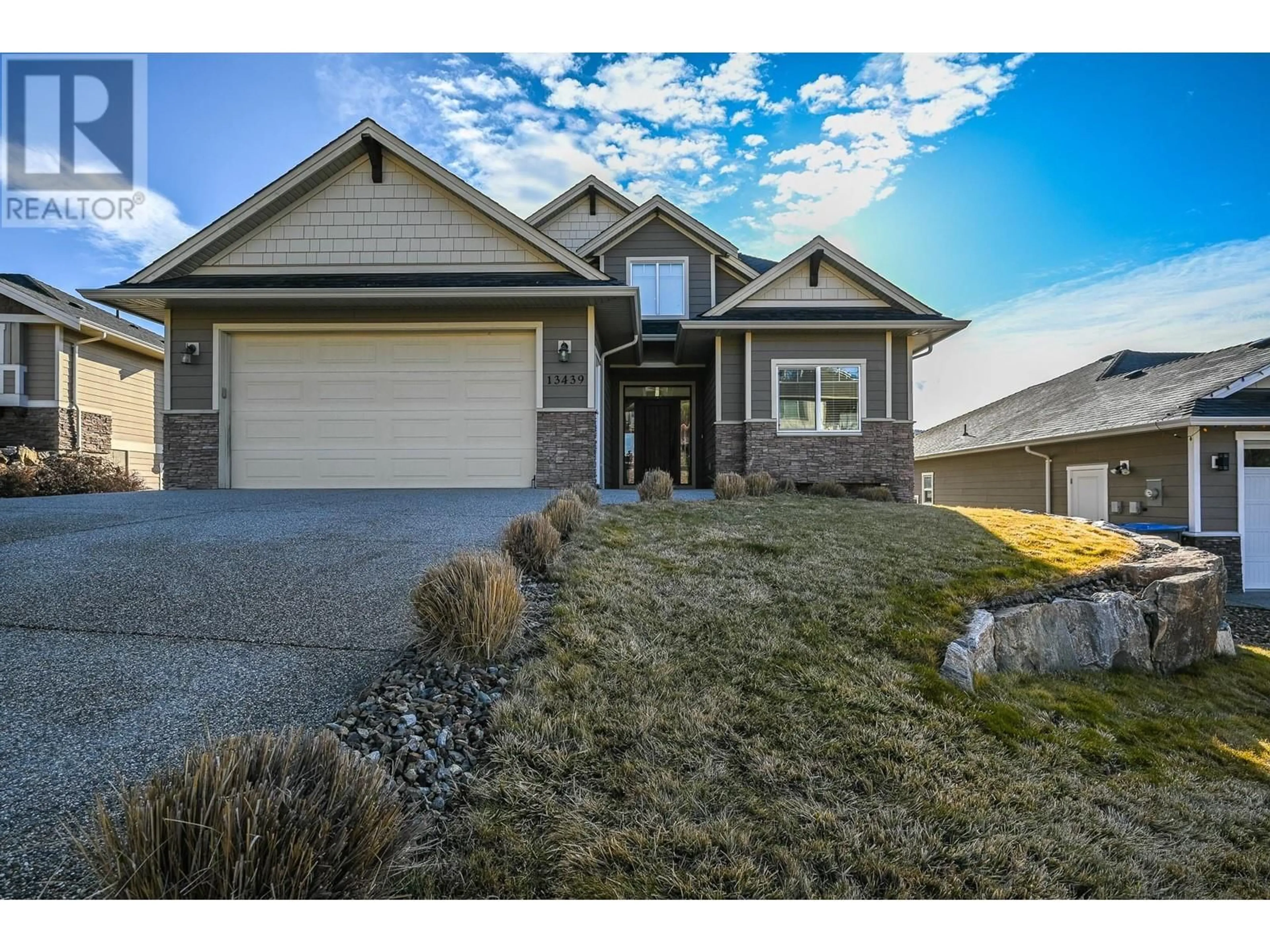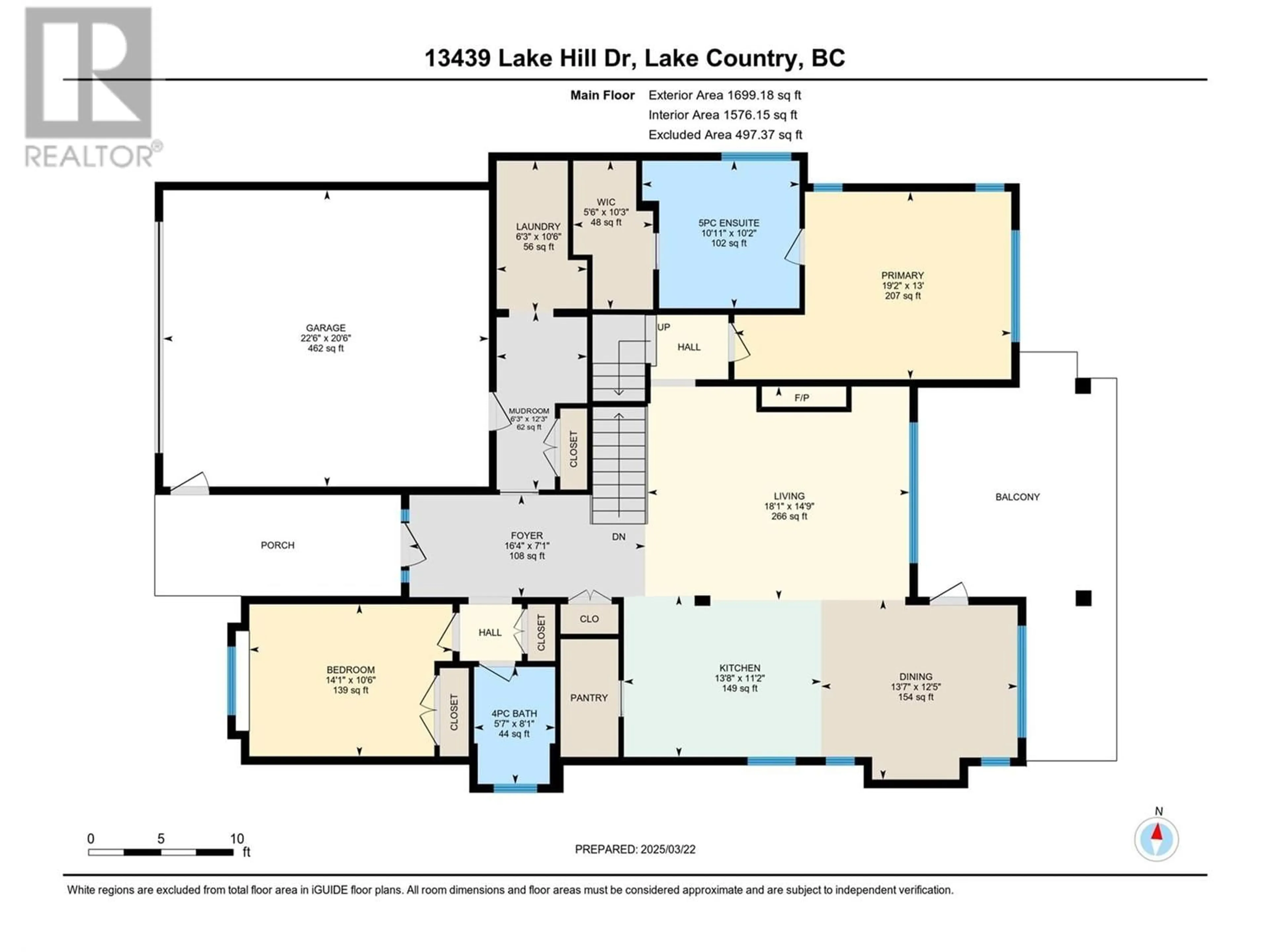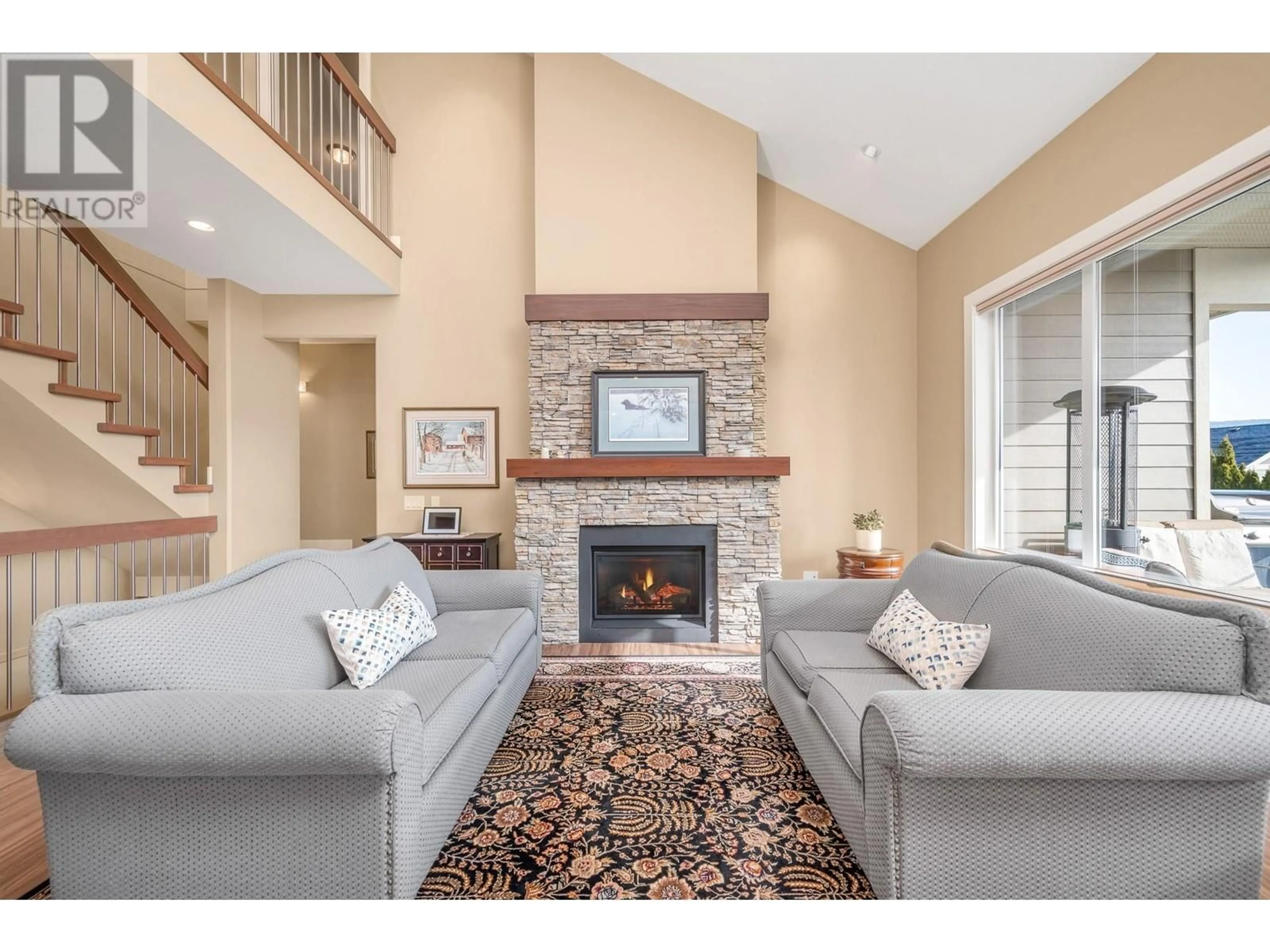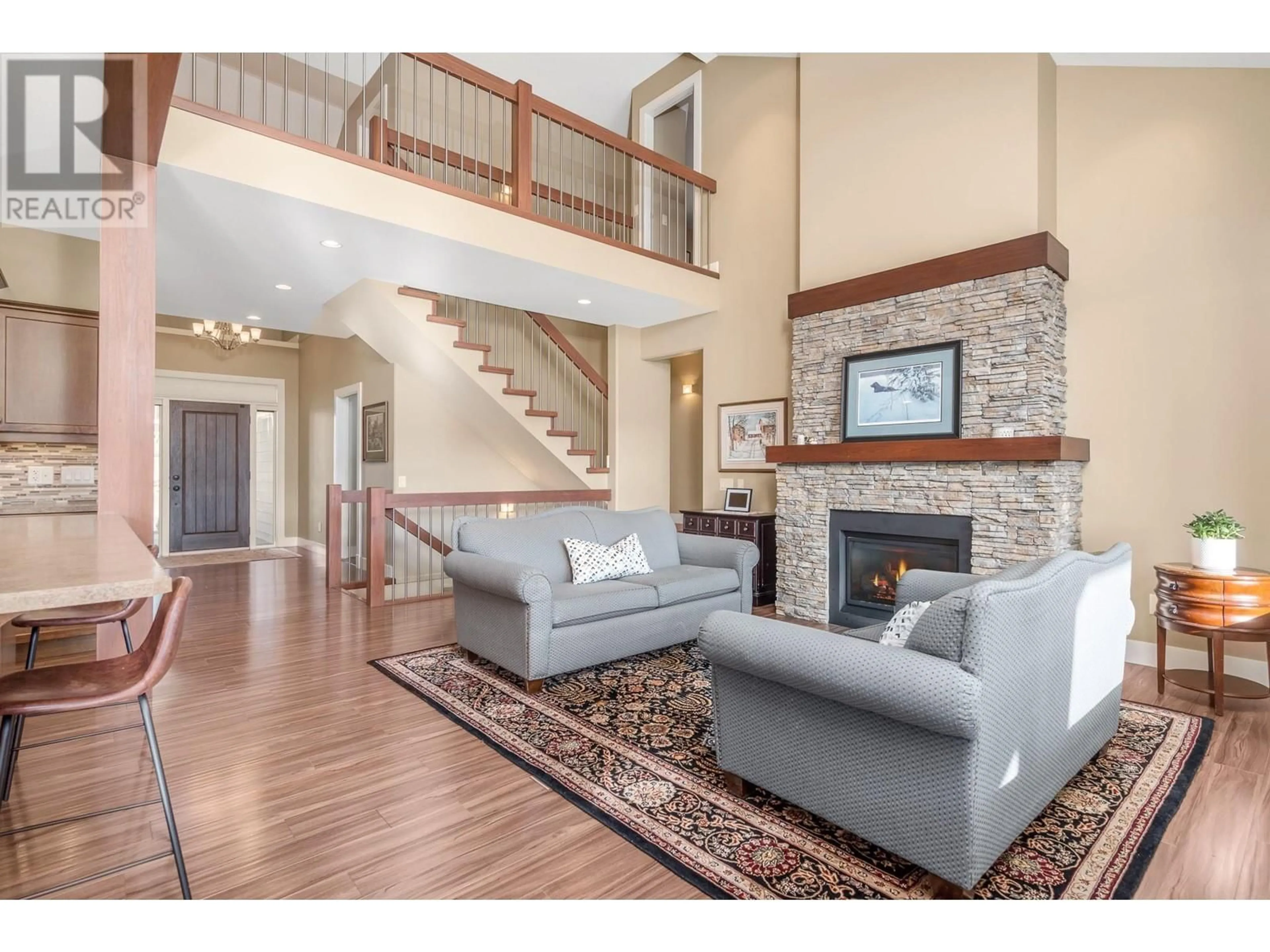13439 Lake Hill Drive, Lake Country, British Columbia V4V2S7
Contact us about this property
Highlights
Estimated ValueThis is the price Wahi expects this property to sell for.
The calculation is powered by our Instant Home Value Estimate, which uses current market and property price trends to estimate your home’s value with a 90% accuracy rate.Not available
Price/Sqft$333/sqft
Est. Mortgage$5,089/mo
Tax Amount ()-
Days On Market8 days
Description
Beautiful custom-built home, proudly offered for the first time in The Lakes. Nestled beside scenic hiking trails and just minutes from Wood Lake, Okanagan Lake, schools, and local amenities, this 3,558 sq.ft. residence with 6 bedrooms and 4 bathrooms offers exceptional space and functionality across three levels. The MAIN FLOOR showcases a stunning oversized kitchen island ideal for entertaining, a generous pantry, and abundant storage for functionality. The bright, vaulted living room features a cozy gas fireplace and expansive windows that flood the space with natural light. The primary suite includes a 5-piece ensuite and a spacious walk-in closet. A second bedroom, full bath, and a well-designed mudroom/laundry room off the double car garage complete the main level. UPSTAIRS two large bedrooms and a full bath provide a perfect retreat for children or teens. DOWNSTAIRS includes a generous rec room / media room, two additional bedrooms, full bath, large storage space, and a second mudroom with exterior access. Enjoy the flat, usable yard and covered decks on both levels—ideal for family living and entertaining. The lot also has enough room to park an RV. Located in a vibrant, welcoming community with easy access to lakes, trails, and wineries. This is a must-see FANTASTIC Family Home! (id:39198)
Property Details
Interior
Features
Second level Floor
Bedroom
10'8'' x 12'0''3pc Bathroom
9'4'' x 6'3''Bedroom
13'3'' x 12'0''Exterior
Features
Parking
Garage spaces 6
Garage type -
Other parking spaces 0
Total parking spaces 6
Property History
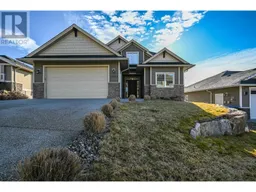 59
59
