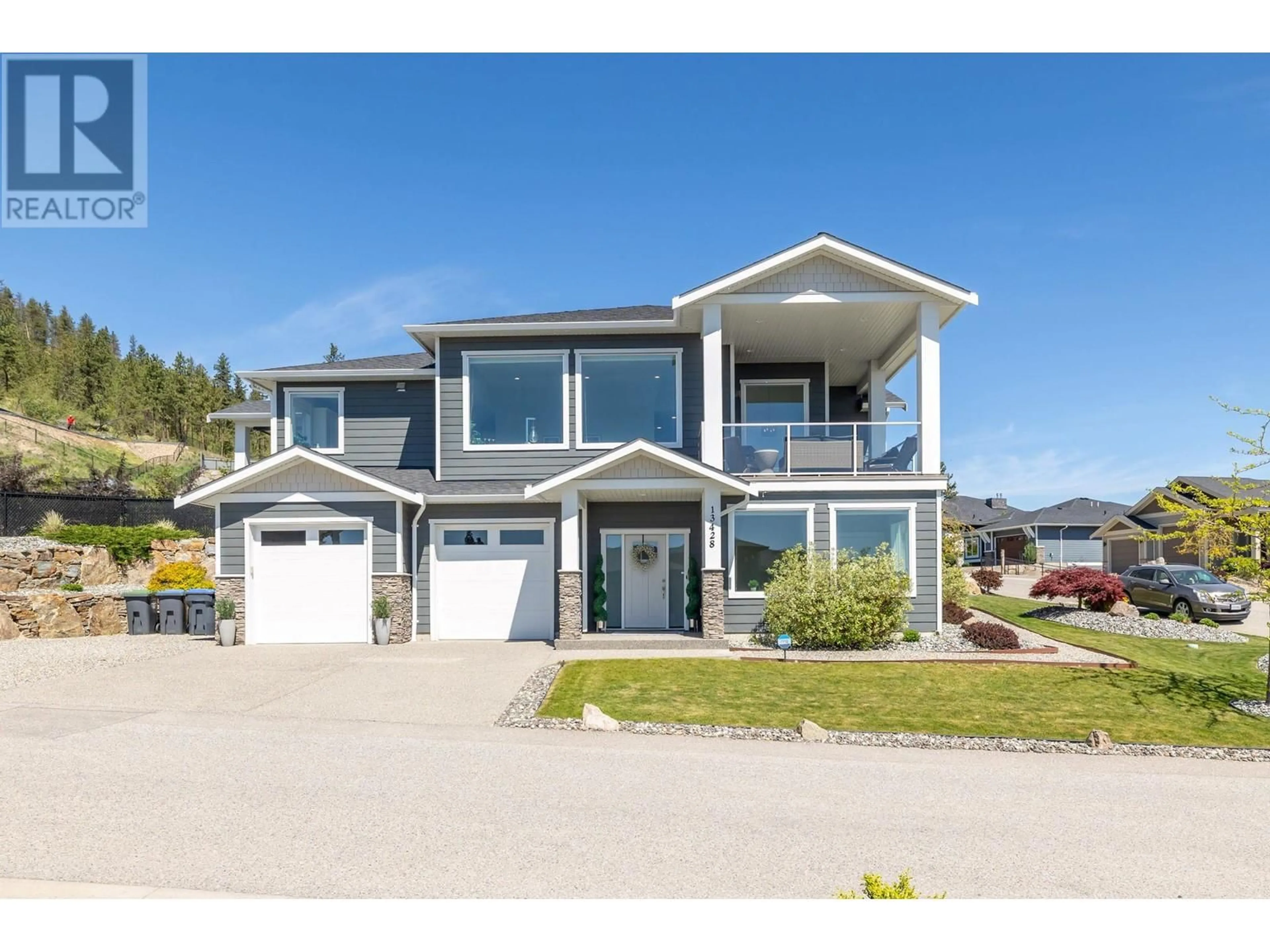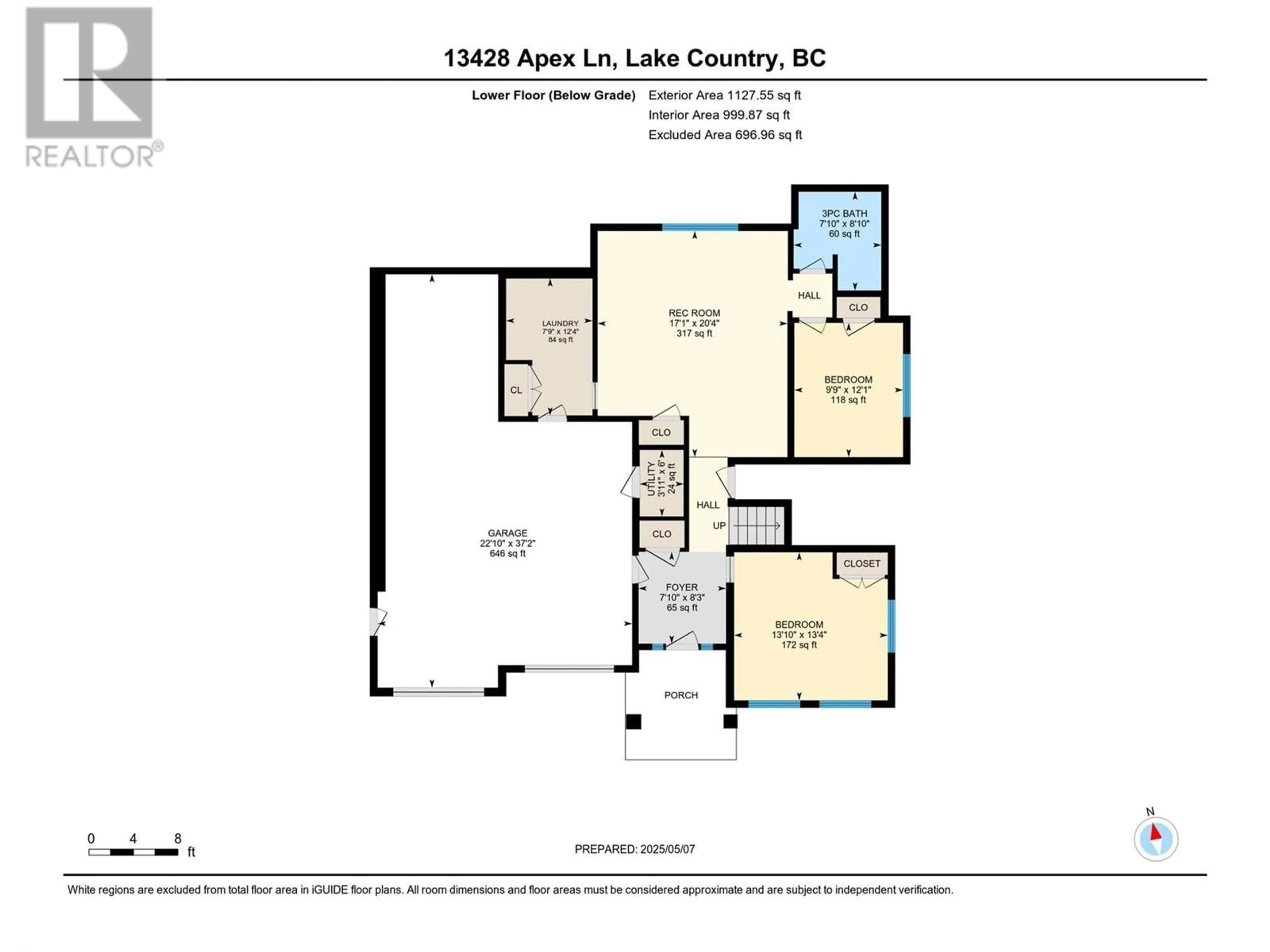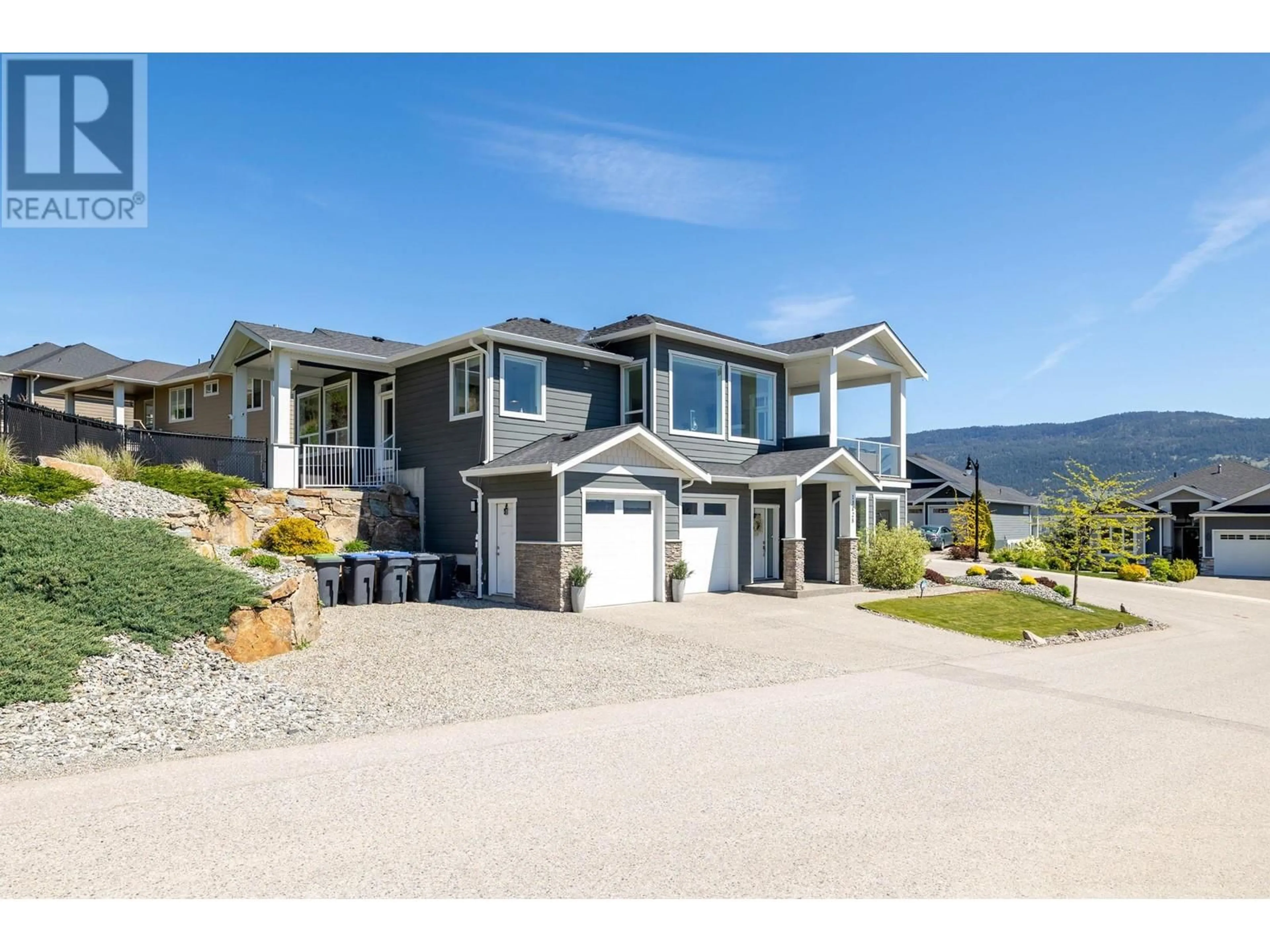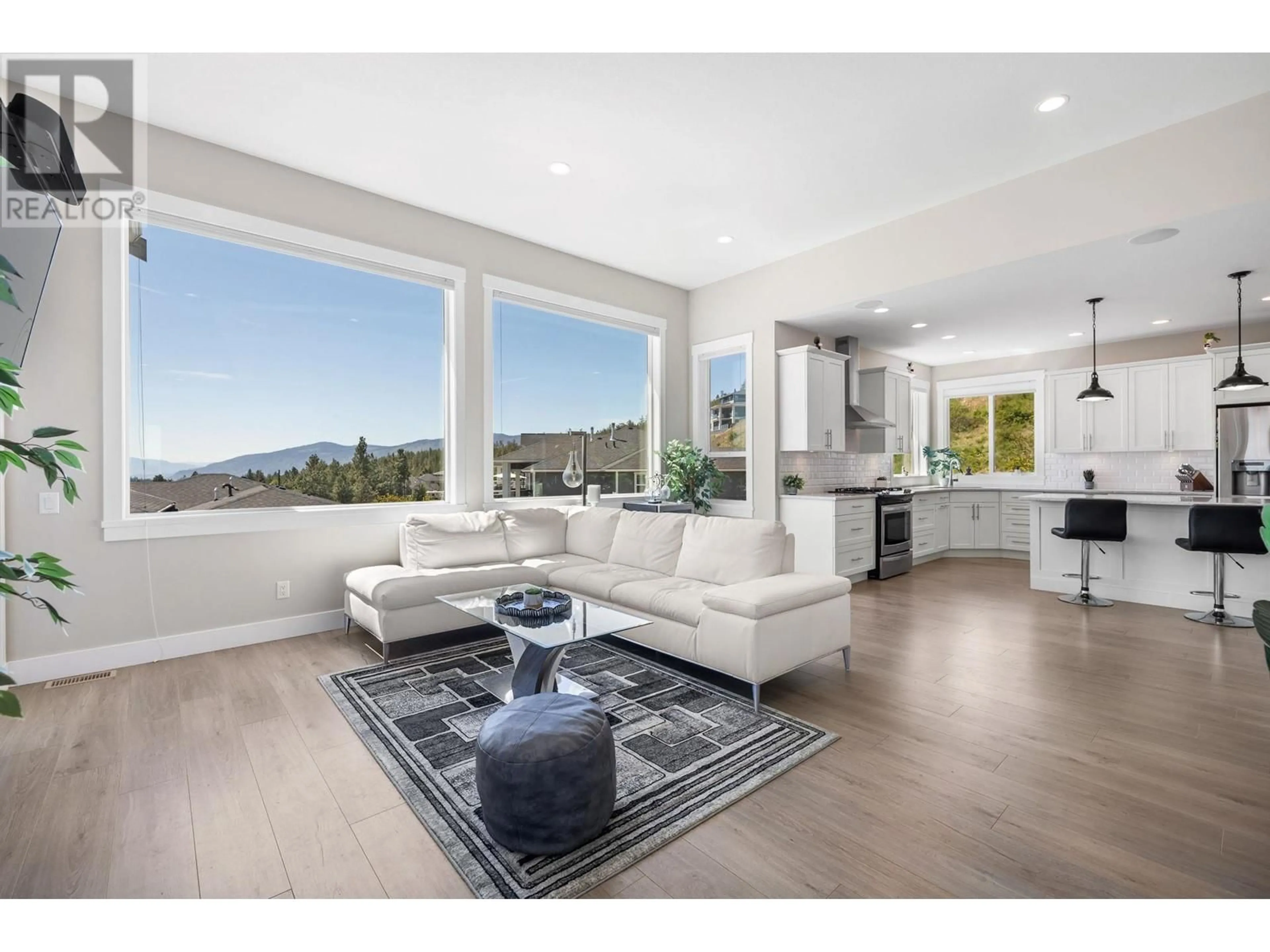13428 APEX LANE, Lake Country, British Columbia V4V2W3
Contact us about this property
Highlights
Estimated ValueThis is the price Wahi expects this property to sell for.
The calculation is powered by our Instant Home Value Estimate, which uses current market and property price trends to estimate your home’s value with a 90% accuracy rate.Not available
Price/Sqft$395/sqft
Est. Mortgage$4,720/mo
Tax Amount ()$5,106/yr
Days On Market1 day
Description
Welcome to your perfect family home in the heart of Lake Country's highly sought-after Lakes community! This stunning two-story residence sits on a generous 0.24-acre corner lot and boasts a three car garage with ample room for your vehicles, toys, or even a boat (one single and one tandem bay). With 5 spacious bedrooms and 3 bathrooms, this beautifully designed home offers both comfort and style. The interior is bright and elegant, featuring a chef-inspired kitchen with white cabinetry, quartz countertops, stainless steel appliances, large pantry, and an abundance of cabinet space. Natural light floods the living areas, and the large covered deck offers peek-a-boo lake views and sweeping valley vistas, perfect for relaxing or entertaining. The luxurious primary suite includes a walk-in closet with built-ins and a spa-like ensuite complete with dual sinks, in-floor heating, and a tiled shower. The huge backyard provides endless space for kids, pets, and outdoor fun. Whether you're hosting summer BBQs or enjoying a quiet morning coffee with a view, the outdoor living space is a true highlight. Nestled in the heart of Lake Country, you're surrounded by world-class wineries, picturesque lakes, parks, beaches, and endless opportunities for hiking and biking. With top-rated schools and essential amenities just minutes away, this home combines peaceful suburban living with unbeatable convenience. Experience the best of Okanagan lifestyle in a home that truly checks every box. (id:39198)
Property Details
Interior
Features
Basement Floor
3pc Bathroom
8'10'' x 7'10''Bedroom
13'4'' x 13'10''Bedroom
12'1'' x 9'9''Foyer
8'3'' x 7'10''Exterior
Parking
Garage spaces -
Garage type -
Total parking spaces 6
Property History
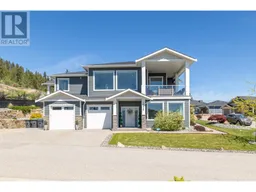 52
52
