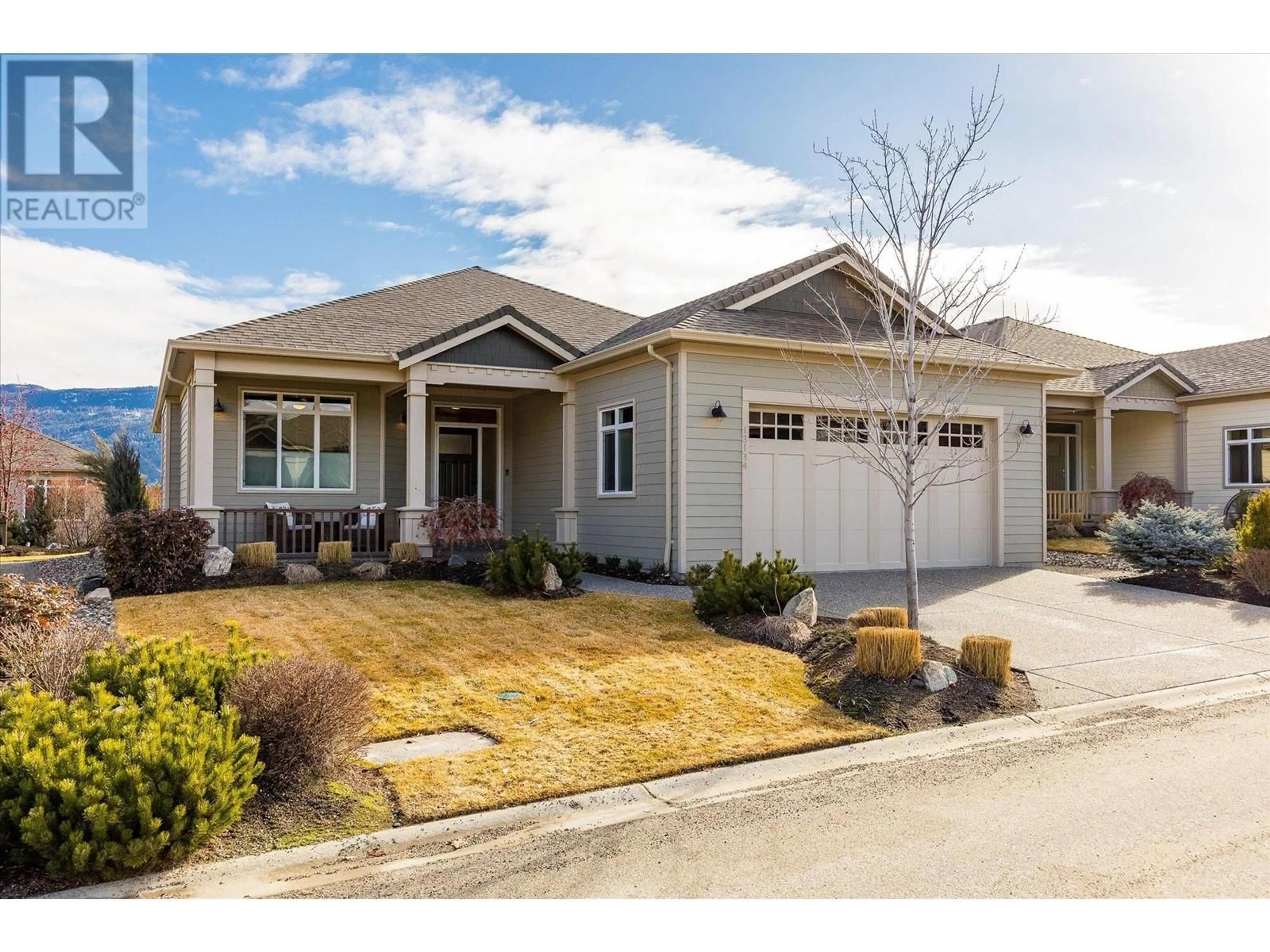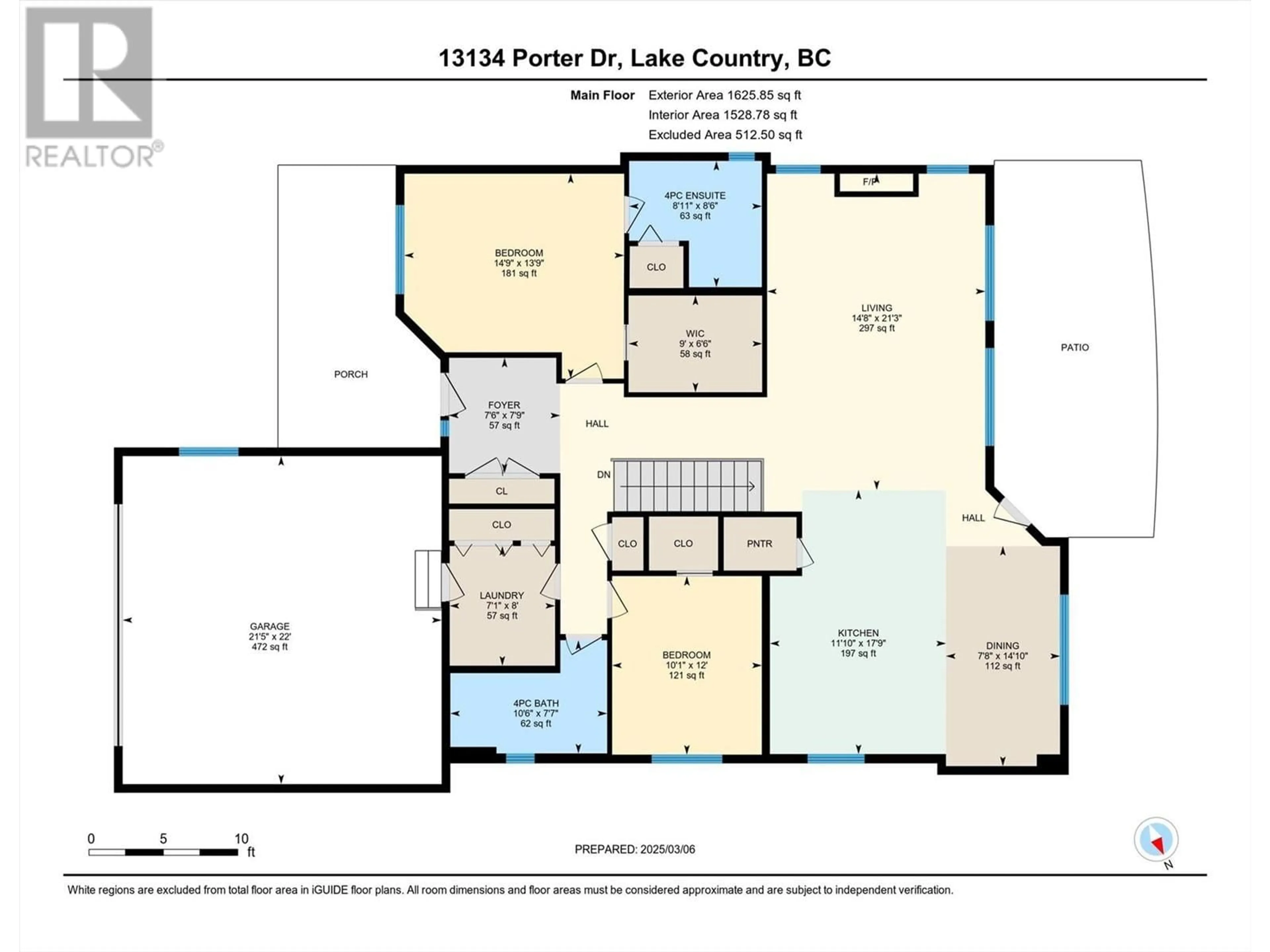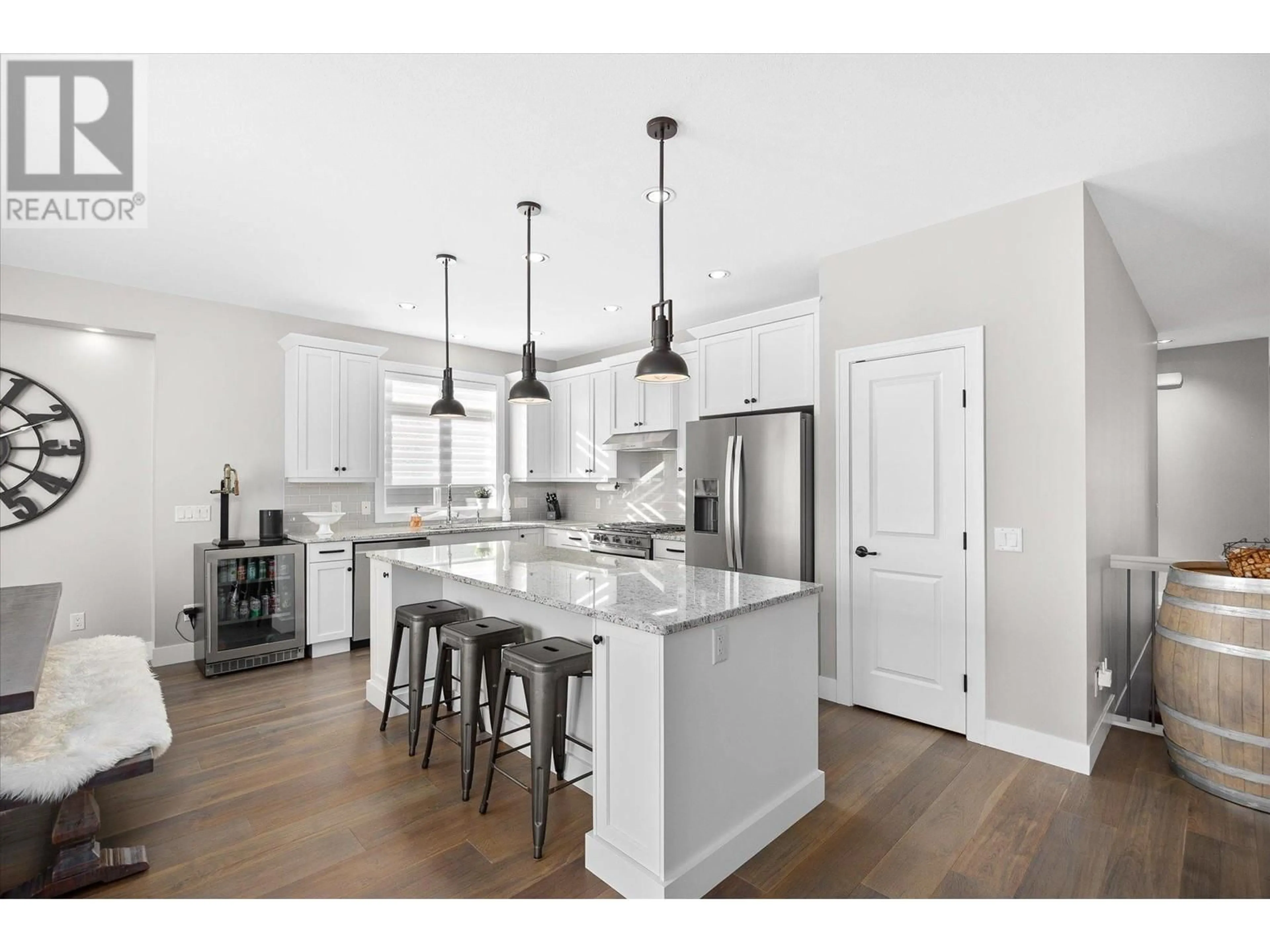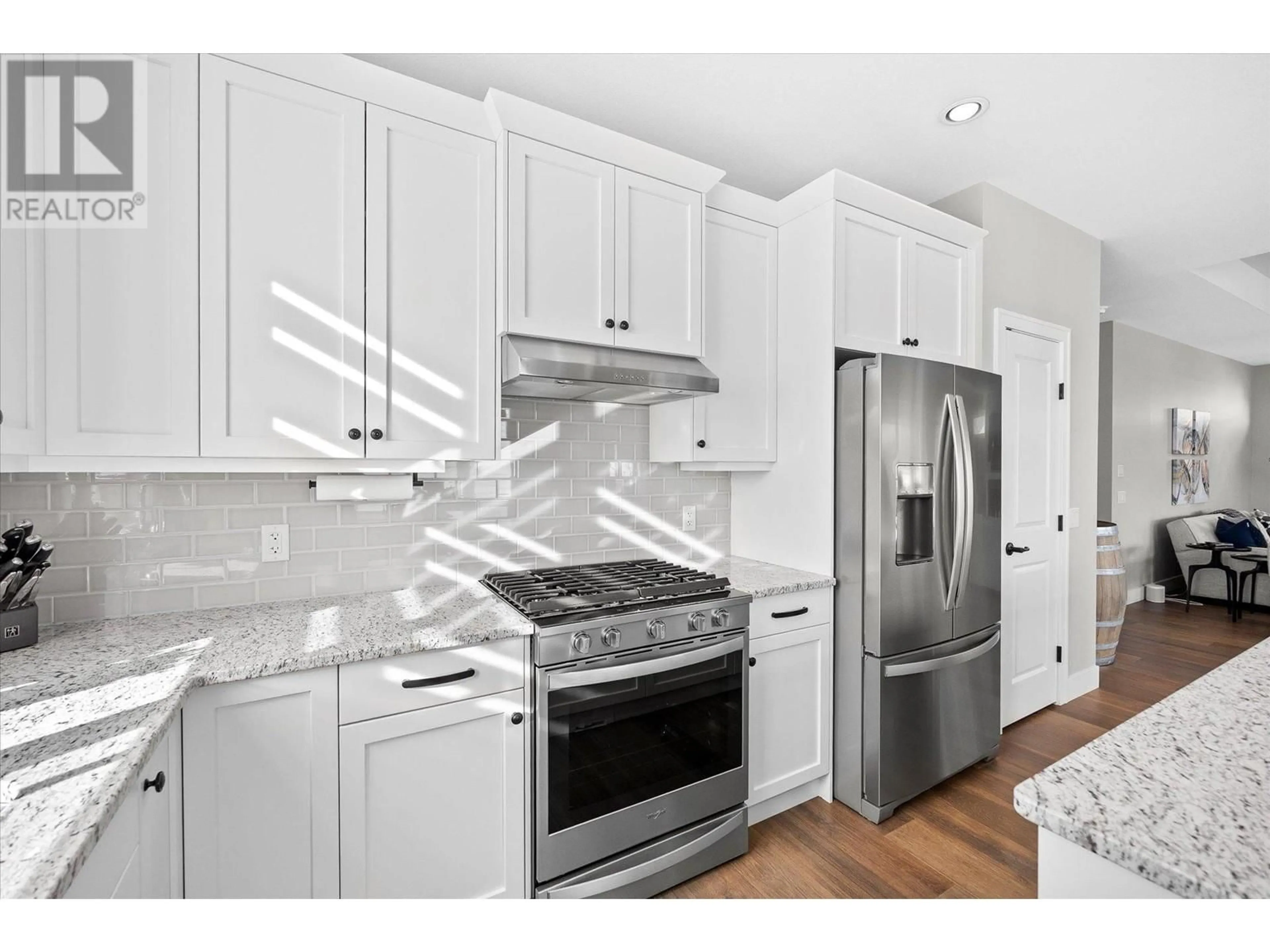13134 Porter Drive, Lake Country, British Columbia V4V2S4
Contact us about this property
Highlights
Estimated ValueThis is the price Wahi expects this property to sell for.
The calculation is powered by our Instant Home Value Estimate, which uses current market and property price trends to estimate your home’s value with a 90% accuracy rate.Not available
Price/Sqft$327/sqft
Est. Mortgage$4,398/mo
Maintenance fees$116/mo
Tax Amount ()-
Days On Market28 days
Description
Nestled in the sought-after Cadence community, this stunning walkout rancher offers the perfect blend of comfort and elegance. Boasting 4 bedrooms plus a den and 3 bathrooms, this home is designed for effortless main-level living, featuring a bright and airy open-concept layout with 9’ ceilings, a gas fireplace, and an abundance of natural light. The gleaming white kitchen is equipped with stainless steel appliances, including a gas range, while the primary suite impresses with a walk-in closet, ensuite with a double vanity, and heated tile floors. Enjoy year-round comfort with geothermal heating and cooling, plus a mix of hardwood, tile, and plush carpeting throughout. The lower level offers additional living space, a gym, and a workshop in the large utility room. From the main level, enjoy walkout access to the beautifully landscaped yard with underground sprinklers, where you can relax on the private patio with privacy screens, or take advantage of the exclusive on-site amenities, including an outdoor pool, hot tub, BBQ area, fire pit, and park space. Complete with a 2-car garage and driveway parking, this home is still under new home warranty, offering peace of mind and a luxurious lifestyle with 55+ community living. (id:39198)
Property Details
Interior
Features
Basement Floor
3pc Bathroom
5'5'' x 9'10''Bedroom
12'0'' x 11'10''Recreation room
16'0'' x 22'0''Gym
8'1'' x 18'4''Exterior
Features
Parking
Garage spaces 4
Garage type Attached Garage
Other parking spaces 0
Total parking spaces 4
Condo Details
Inclusions
Property History
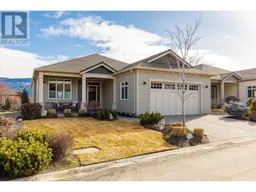 48
48
