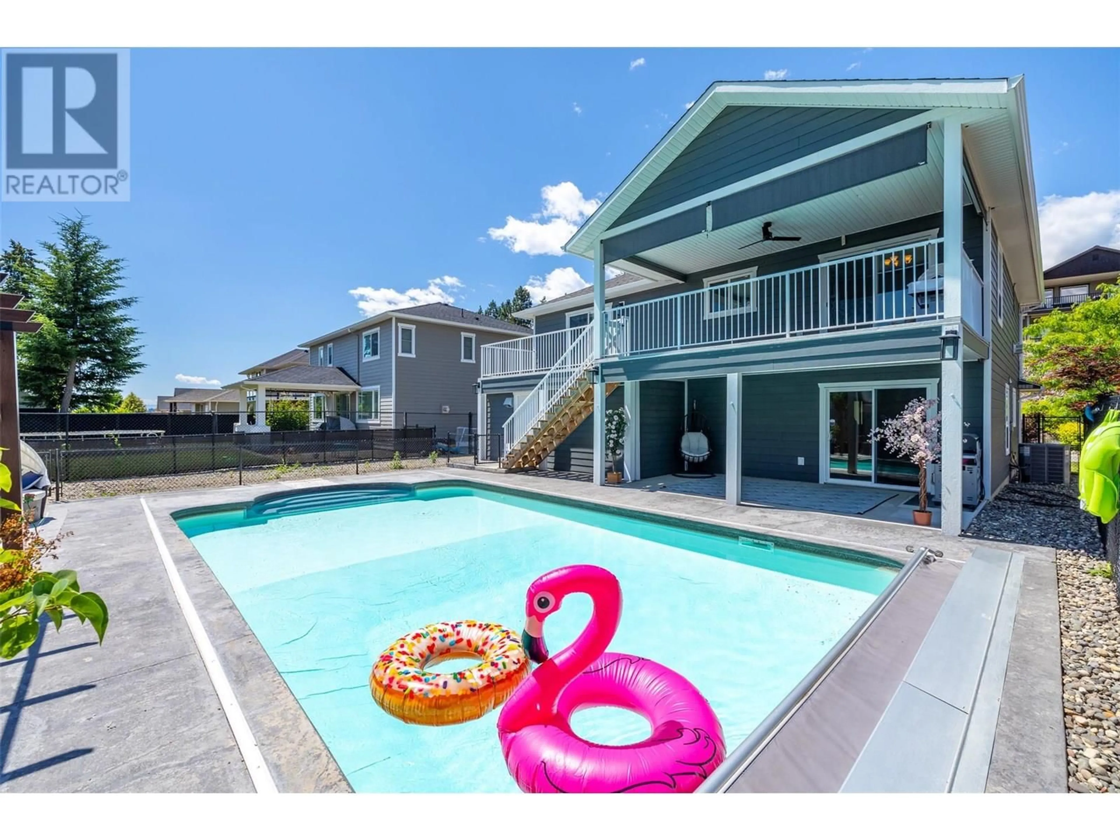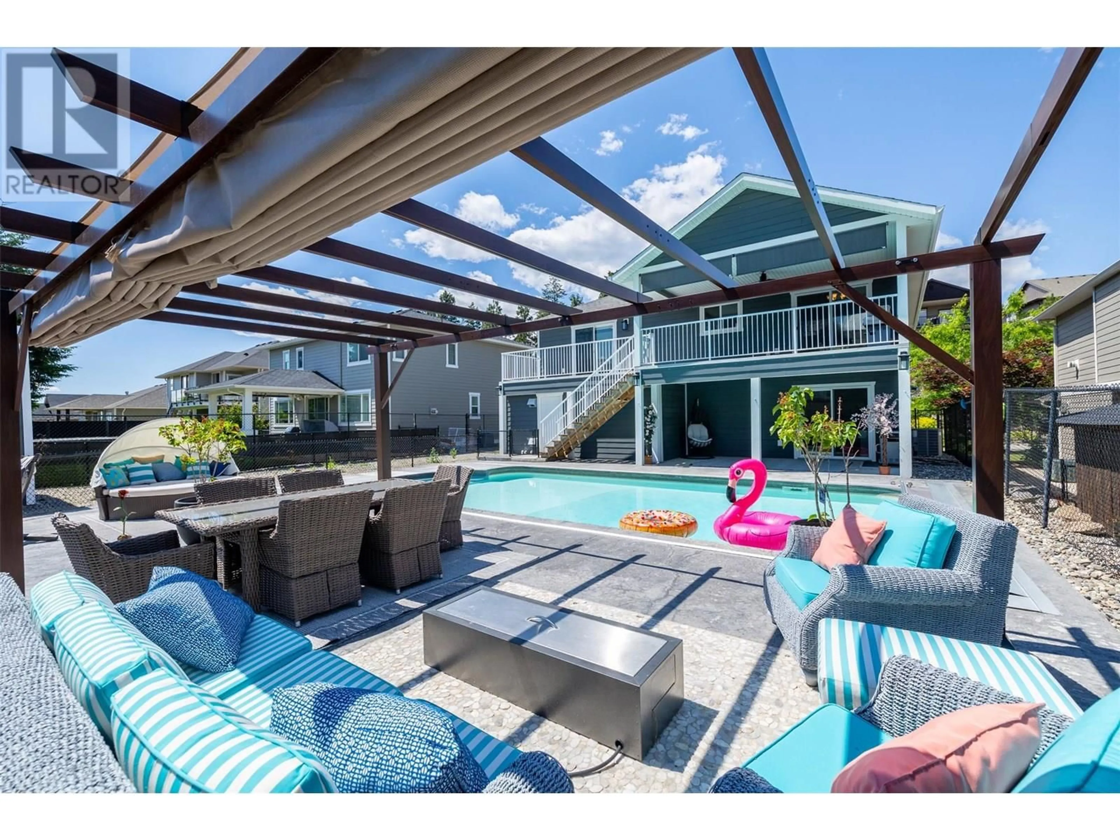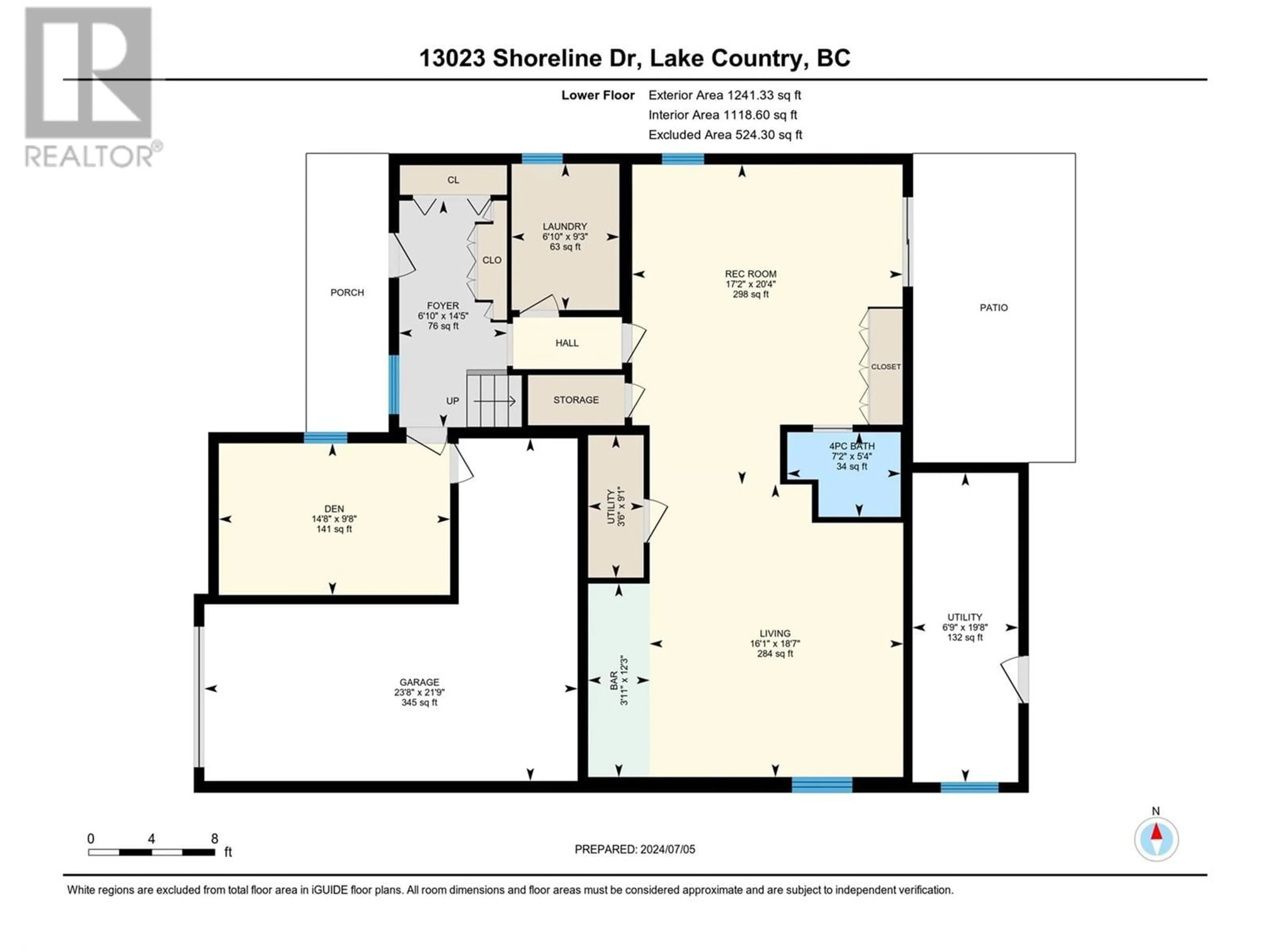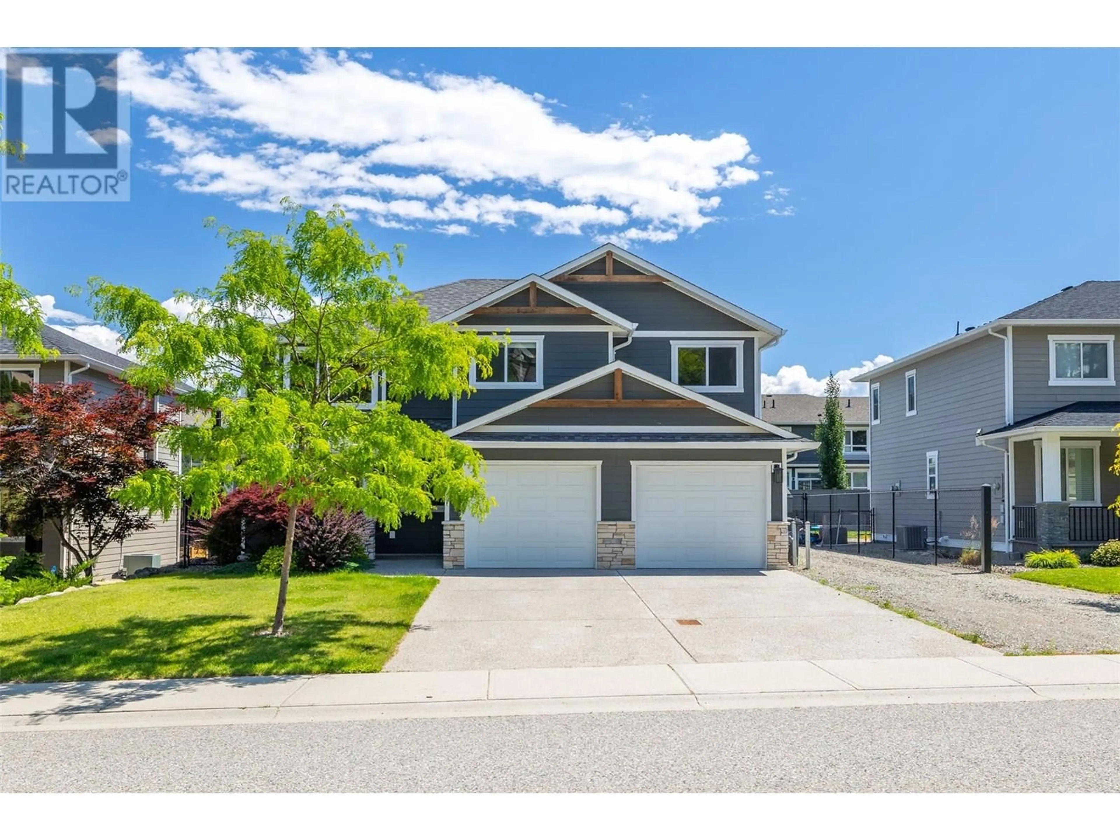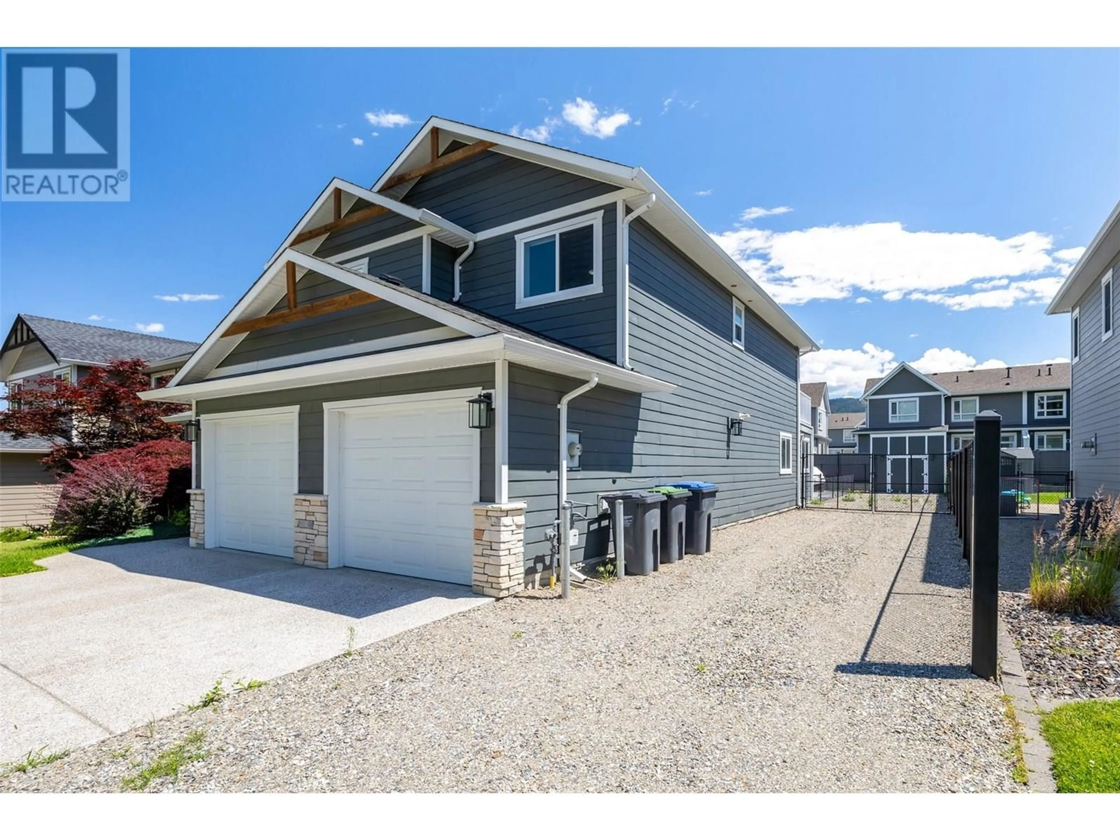13023 SHORELINE DRIVE, Lake Country, British Columbia V4V2N8
Contact us about this property
Highlights
Estimated valueThis is the price Wahi expects this property to sell for.
The calculation is powered by our Instant Home Value Estimate, which uses current market and property price trends to estimate your home’s value with a 90% accuracy rate.Not available
Price/Sqft$406/sqft
Monthly cost
Open Calculator
Description
This beautiful 3 bedroom + den home is designed for comfort, style, and convenience. Upstairs, the heart of the home features a modern kitchen with newer appliances and a sleek new backsplash, seamlessly flowing into a bright and inviting living room, perfect for gatherings and relaxation. The primary bedroom with a full ensuite, along with two additional bedrooms, provides ample space for family and guests. Downstairs, the home continues to impress with a versatile den, full bathroom, laundry, and generous storage. The entertainment space is a showstopper, complete with a wet bar, projector and screen, and hardwired speakers; an ideal space for movie nights or hosting friends. Step outside to your fully fenced backyard oasis, featuring a sparkling saltwater pool with an automated safety cover for peace of mind. Enjoy outdoor living under the pergola, patio or deck, equipped with privacy blinds, motorized front blinds. The smart app-controlled inground sprinkler system keeps the landscaping effortlessly pristine. For those with outdoor toys, the expansive parking space easily accommodates a Class A motorhome, boat, and trailer, with half of the area secured behind a locked gate, as well as a large storage shed. Additional highlights include fresh paint throughout the home and a smart security system, perfect for a lock-and-go lifestyle. Maintained by its original owner, this home is a rare gem. Don’t miss your chance to enjoy summer poolside in this exceptional property! (id:39198)
Property Details
Interior
Features
Lower level Floor
Utility room
6'9'' x 19'8''Utility room
3'6'' x 9'1''Recreation room
17'2'' x 20'4''Living room
16'1'' x 18'7''Exterior
Features
Parking
Garage spaces -
Garage type -
Total parking spaces 6
Property History
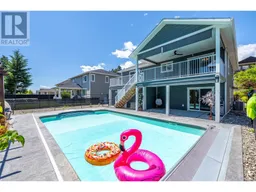 39
39
