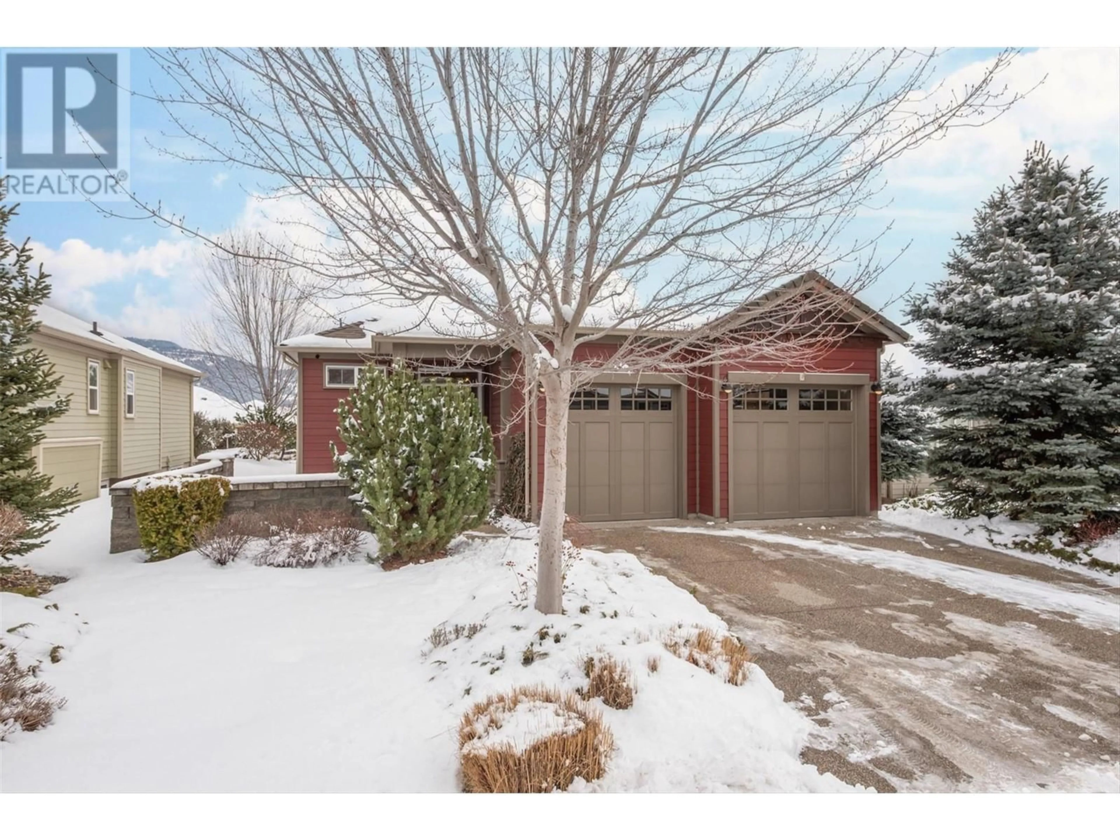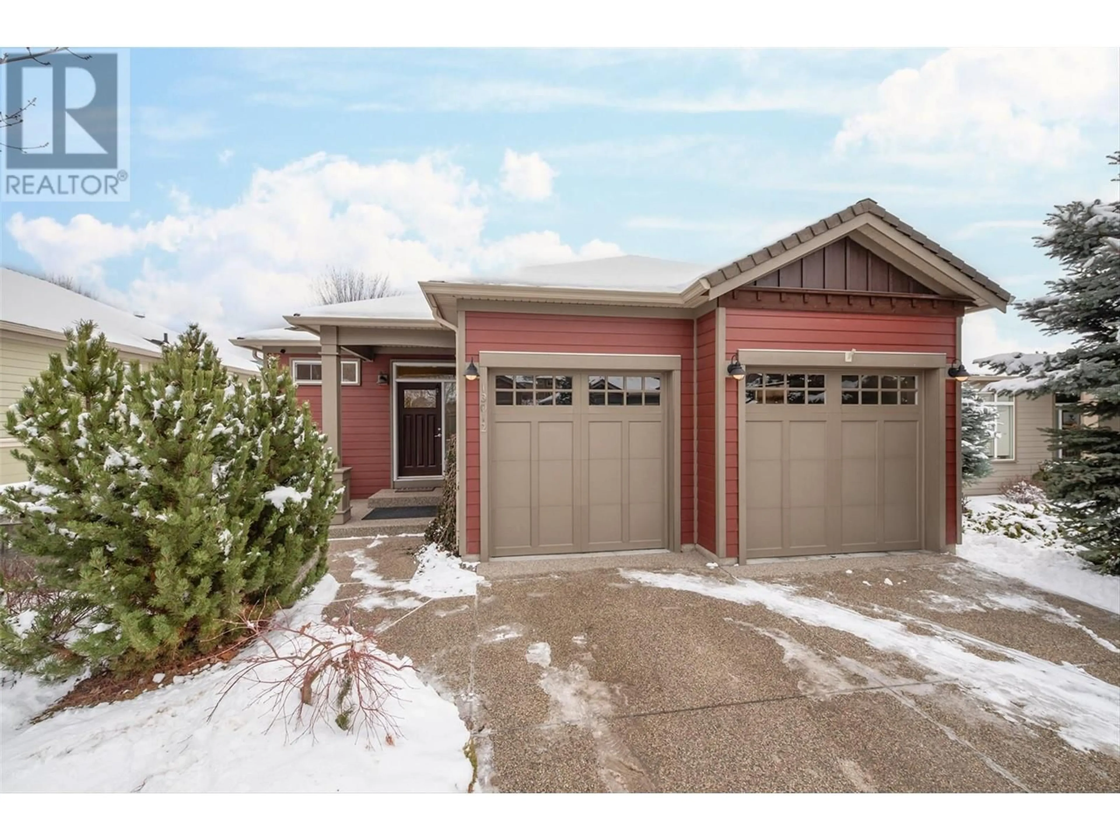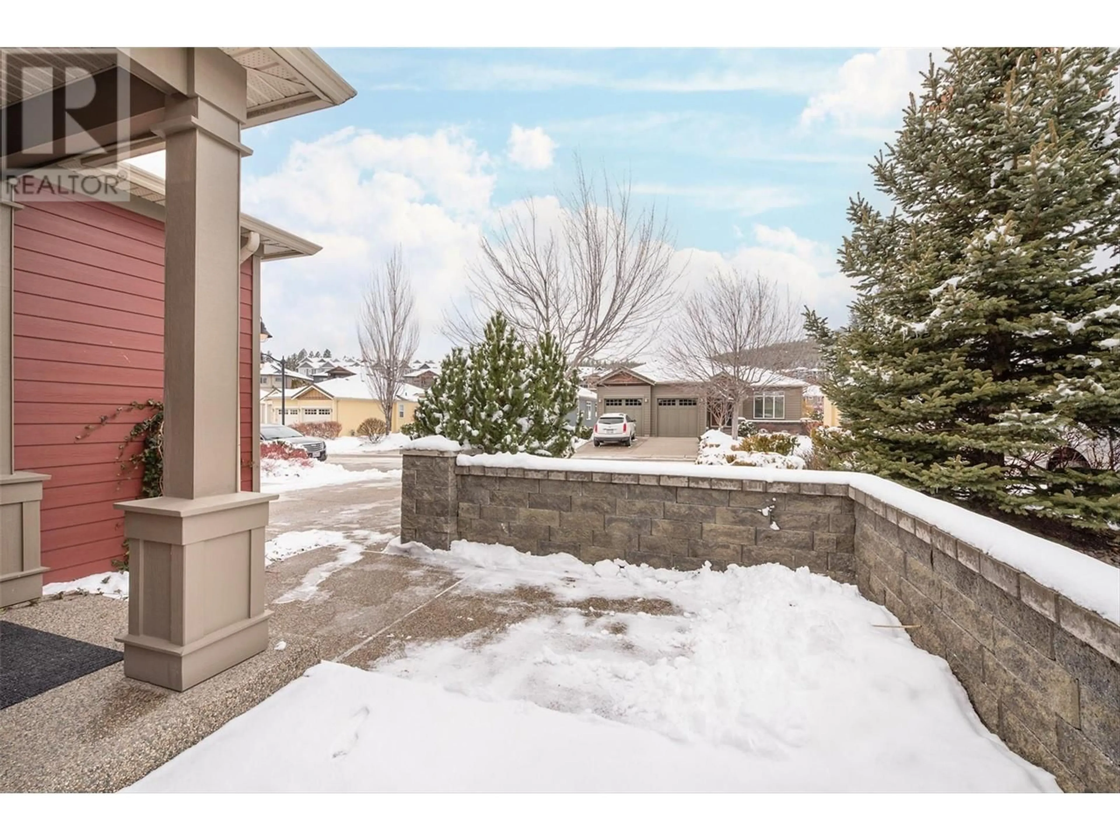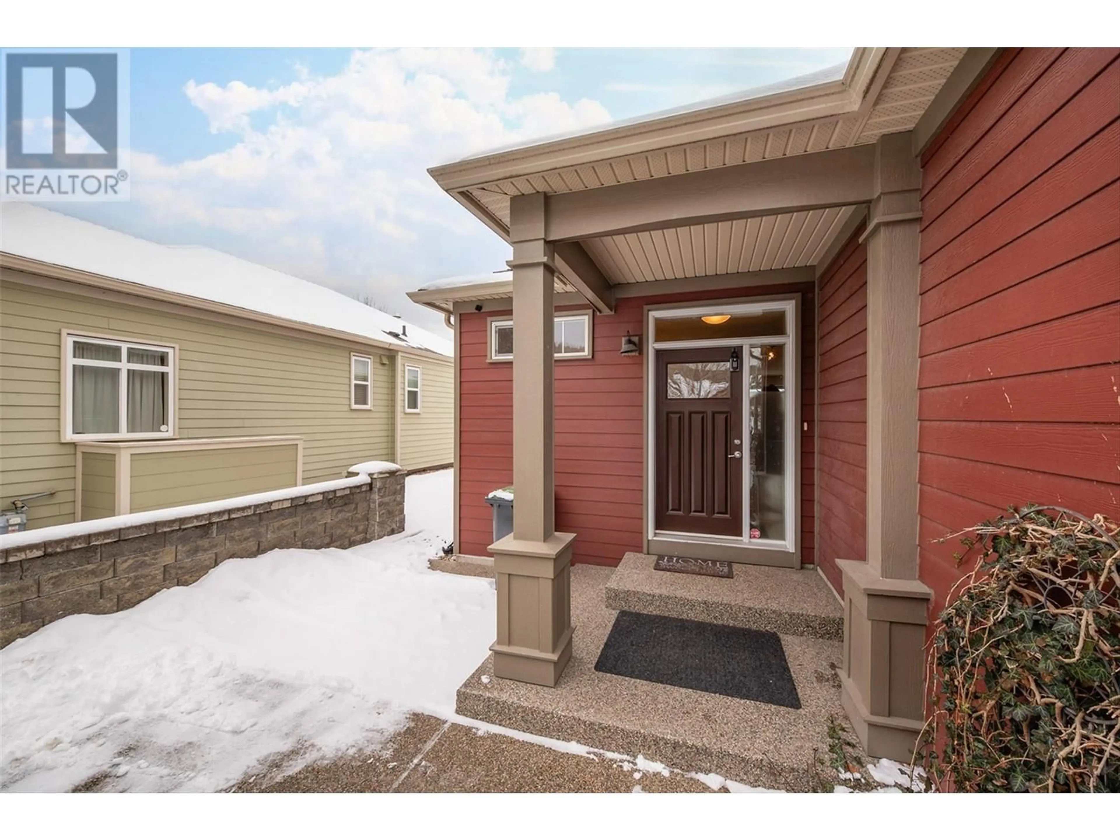13012 Porter Drive, Lake Country, British Columbia V4V2S4
Contact us about this property
Highlights
Estimated ValueThis is the price Wahi expects this property to sell for.
The calculation is powered by our Instant Home Value Estimate, which uses current market and property price trends to estimate your home’s value with a 90% accuracy rate.Not available
Price/Sqft$391/sqft
Est. Mortgage$3,646/mo
Maintenance fees$161/mo
Tax Amount ()-
Days On Market48 days
Description
Welcome to Cadence! Where easy-living has become a REALITY! If it is having the POOL and HOT TUB within a short walk from your door step and or the relaxing days of having your lawn mowed and cared for or your driveway shoveled on those winter days. this is the PLACE TO CALL HOME. This is a 55+ complex where only one owner has to be the age of 55. This fully finished Rancher is Ready to be called Home. Privacy in the backyard with tree lined covered patio, gas BBQ hook up and gas BBQ included. Primary on the main with a den/guest room on the Main as well. Open concept kitchen/eating area /living room with gas fireplace. Double garage, built in vacuum , gas cook top stove, fridge, dishwasher included. The finished basement includes two large bedrooms, bathroom and family/tv room and a large storage room. This home has GEO THERMAL PAID which makes monthly utilities to a minimum. Book your appt. to call this one HOME (id:39198)
Property Details
Interior
Features
Second level Floor
Utility room
14'3'' x 19'9''Family room
17'9'' x 21'10''Bedroom
13'8'' x 11'1''Bedroom
11'11'' x 12'Exterior
Features
Parking
Garage spaces 2
Garage type Attached Garage
Other parking spaces 0
Total parking spaces 2
Condo Details
Inclusions
Property History
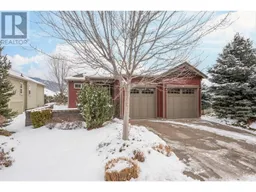 53
53
