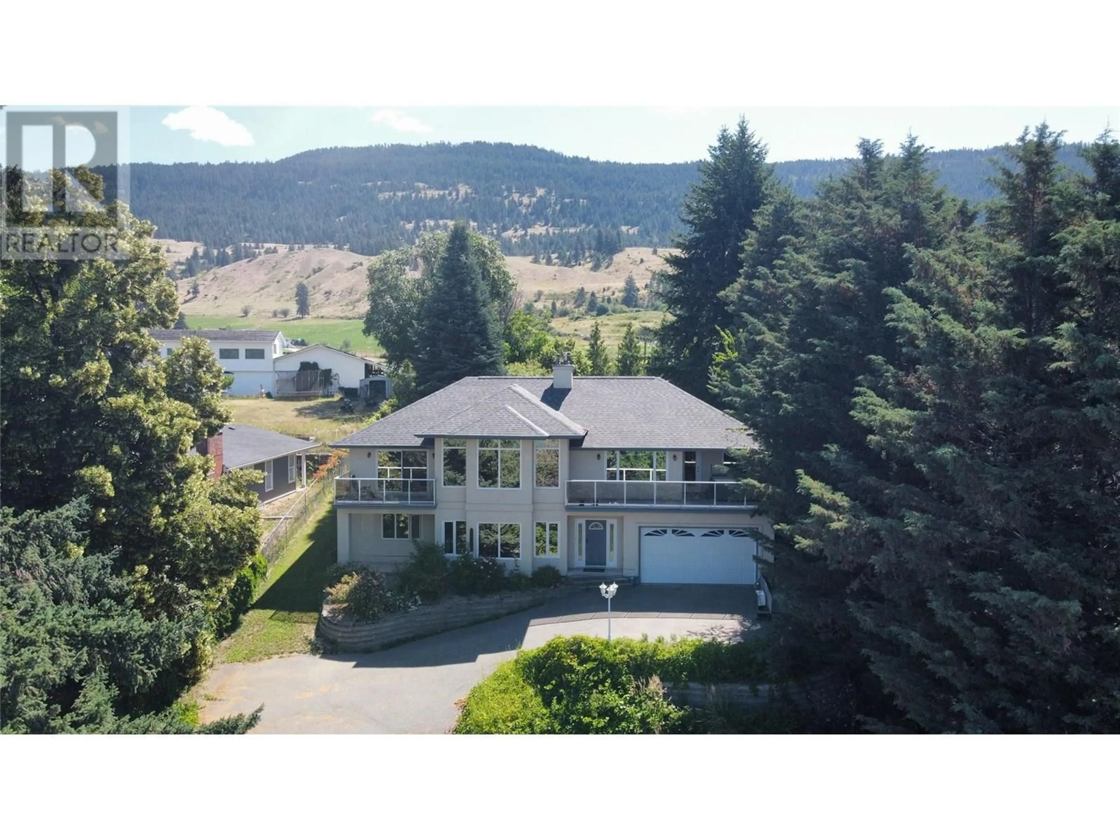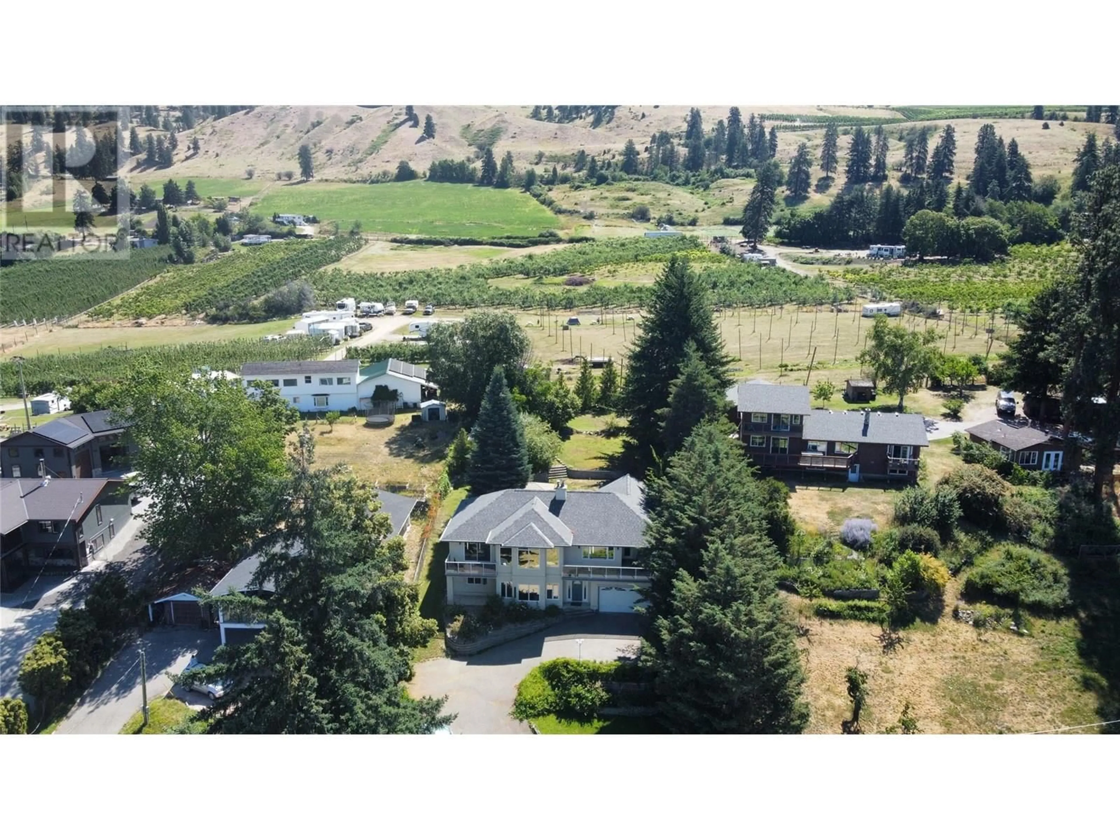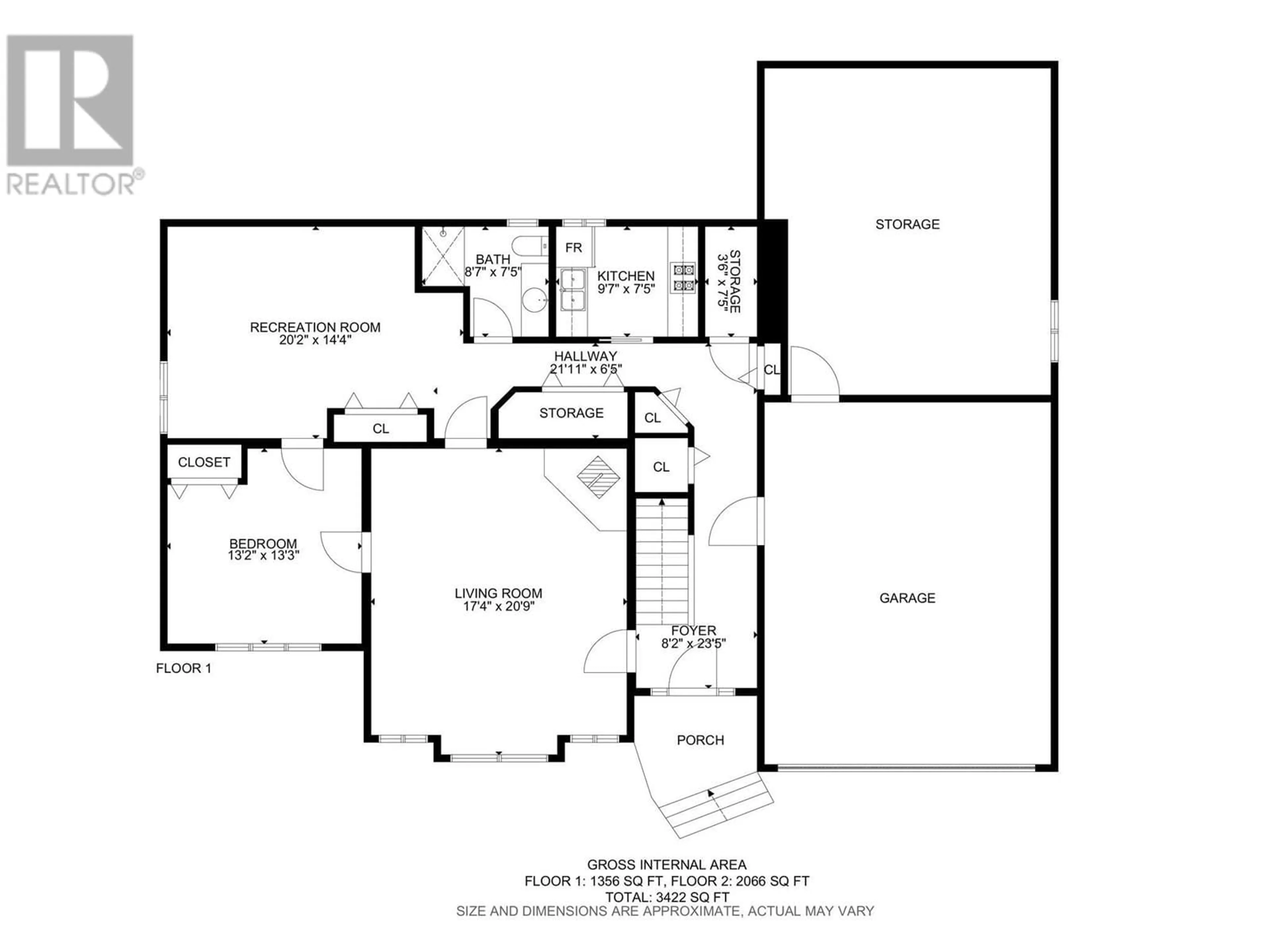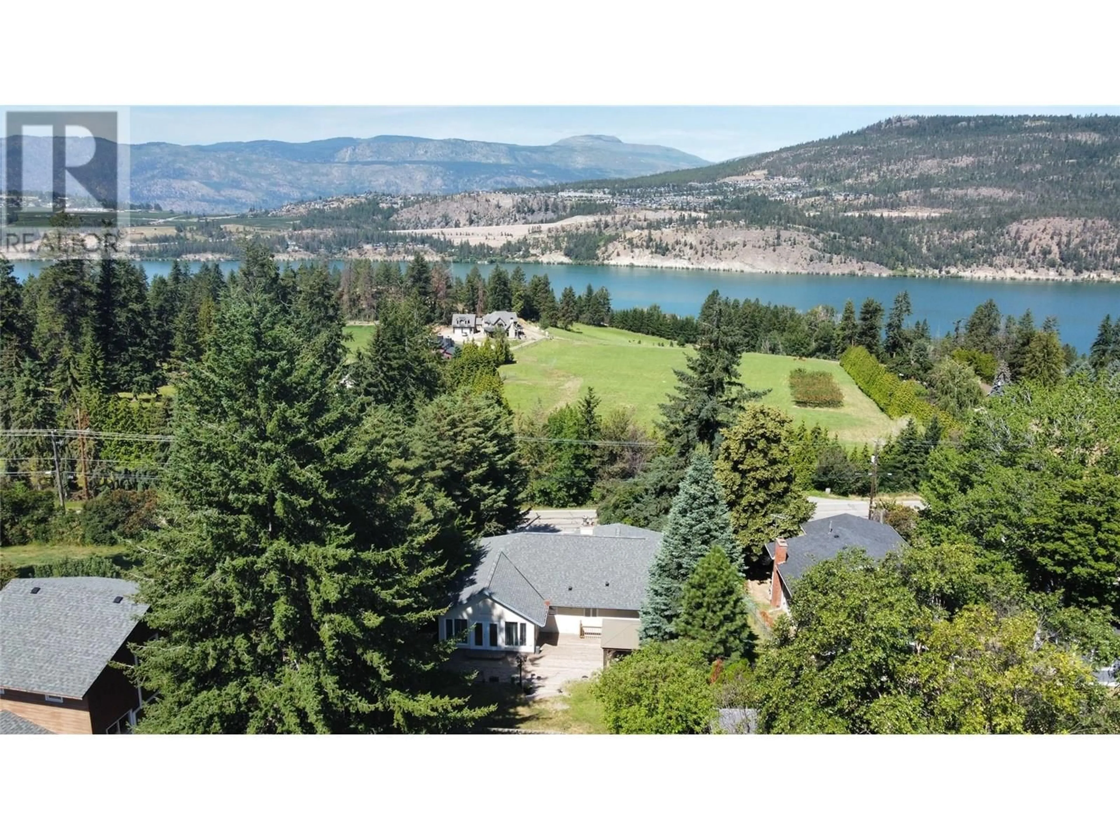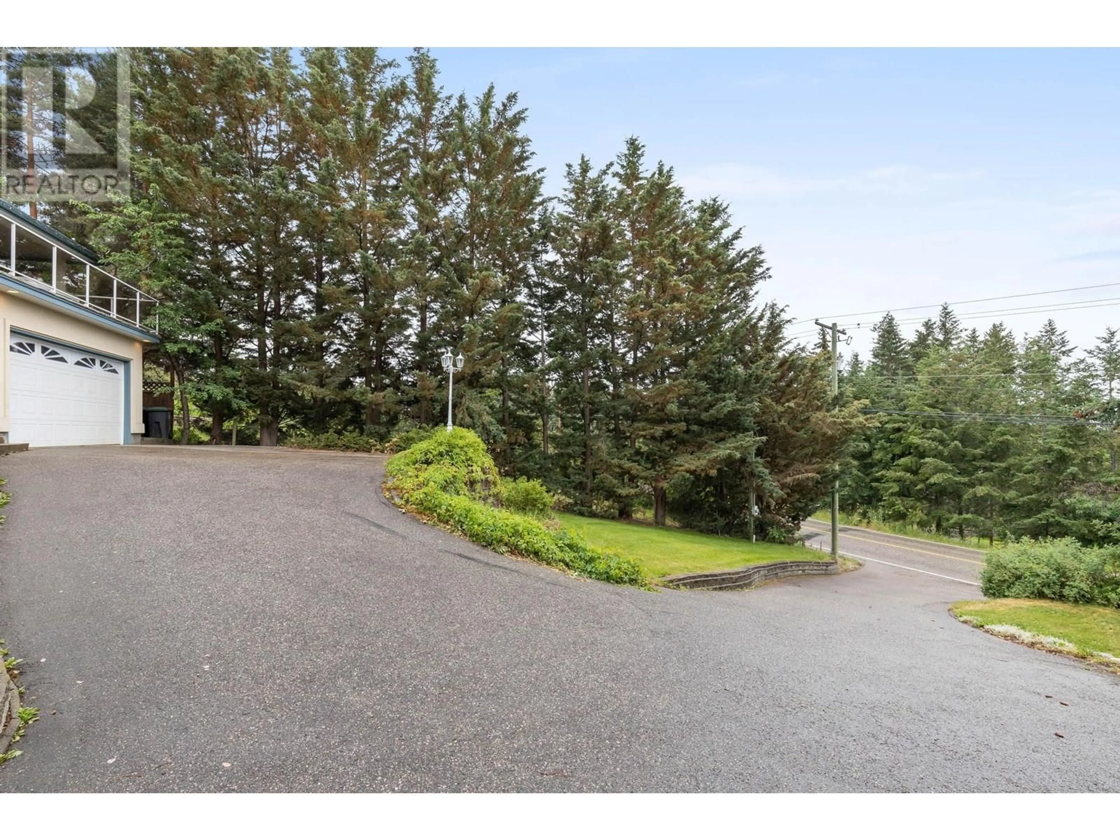12857 OYAMA ROAD, Lake Country, British Columbia V4V2A7
Contact us about this property
Highlights
Estimated valueThis is the price Wahi expects this property to sell for.
The calculation is powered by our Instant Home Value Estimate, which uses current market and property price trends to estimate your home’s value with a 90% accuracy rate.Not available
Price/Sqft$336/sqft
Monthly cost
Open Calculator
Description
Situated in the heart of Oyama, Lake Country's ""jewel"" this stunning 3,400+ sq. ft. west facing home was built in 1996 and sits on nearly half an acre of tranquil property overlooking Wood Lake. The bright and airy main floor features gorgeous wide-plank solid hardwood floors, a spacious living room with a cozy gas fireplace, large kitchen with breakfast nook, formal dining room, and a primary suite with double closets, full ensuite, and private balcony overlooking the lake. A charming sunroom opens to the backyard, where a large deck and gazebo create an idyllic space for outdoor entertaining - PLUS a detached workshop/studio that has water & power! The main deck on the front of the home is large enough to entertain and has a lovely hot tub. The fully finished walk-out basement offers incredible versatility with a generous family room, an additional bedroom, a full bath, and a second kitchen—perfect for guests or a potential suite. The oversized double garage includes a large workshop/storage area, and the private backyard, backing onto agricultural land, boasts tiered lawn spaces, a garden, and plenty of room to enjoy the outdoors. New roof in 2023. New central a/c in 2022. There are so many features to this home, you simply must view it in person to appreciate the full value. Experience the beauty of Lake Country! Tremendous value. (id:39198)
Property Details
Interior
Features
Basement Floor
Storage
7'5'' x 3'6''Kitchen
7'5'' x 9'7''Foyer
23'5'' x 8'2''Foyer
3'10'' x 32'10''Exterior
Parking
Garage spaces -
Garage type -
Total parking spaces 5
Property History
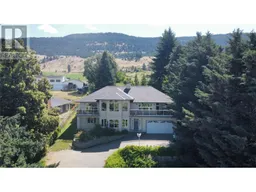 45
45
