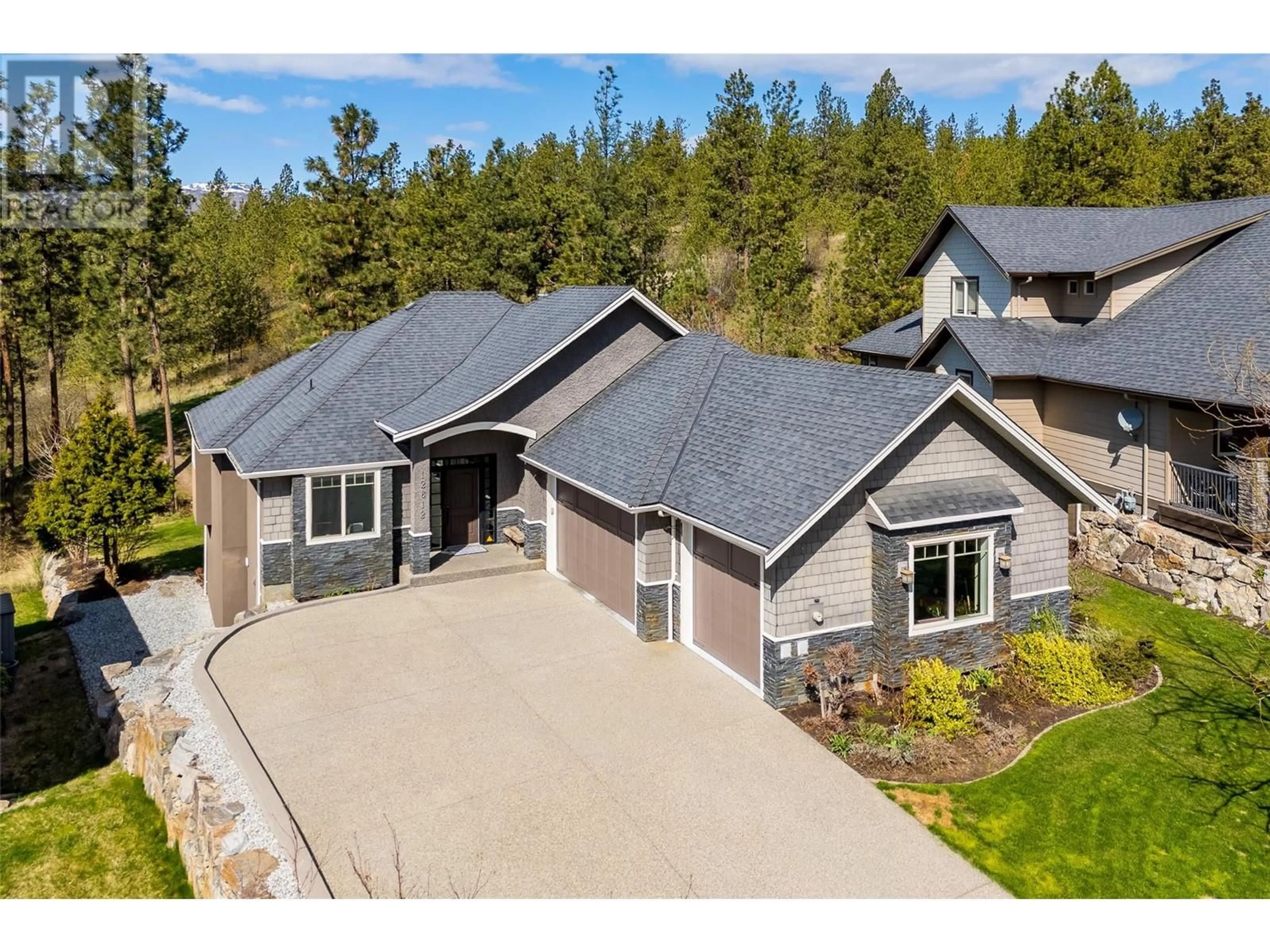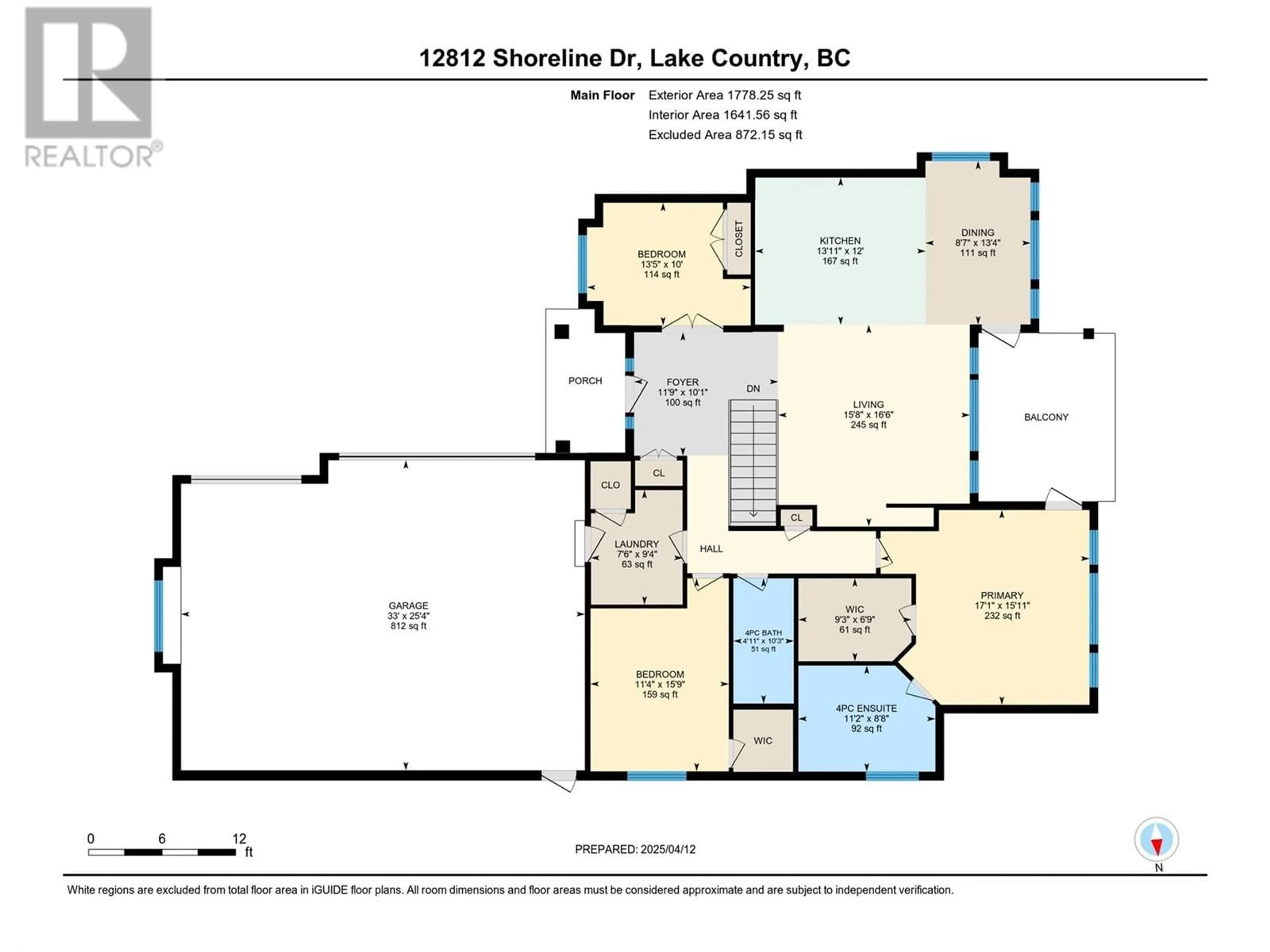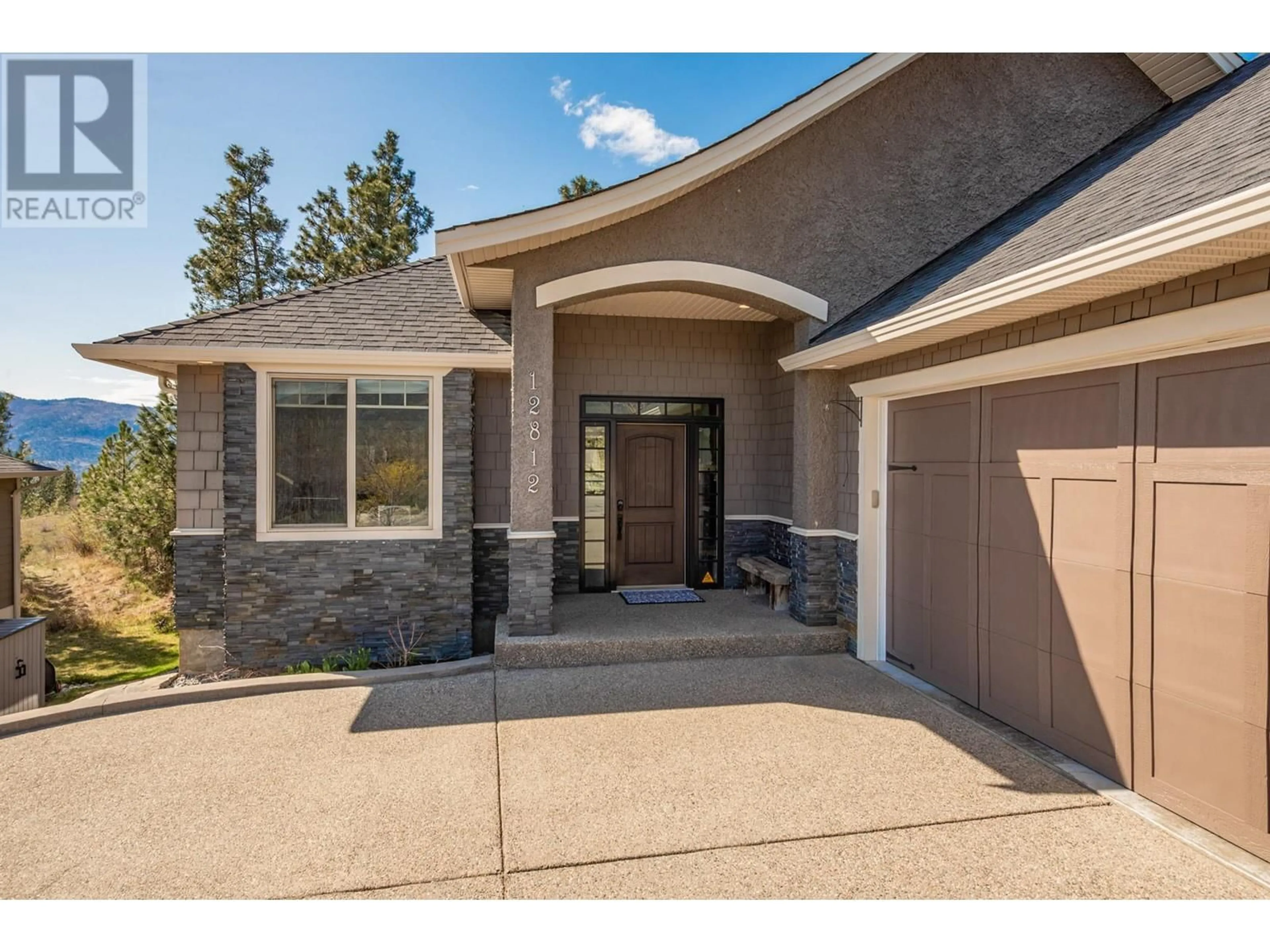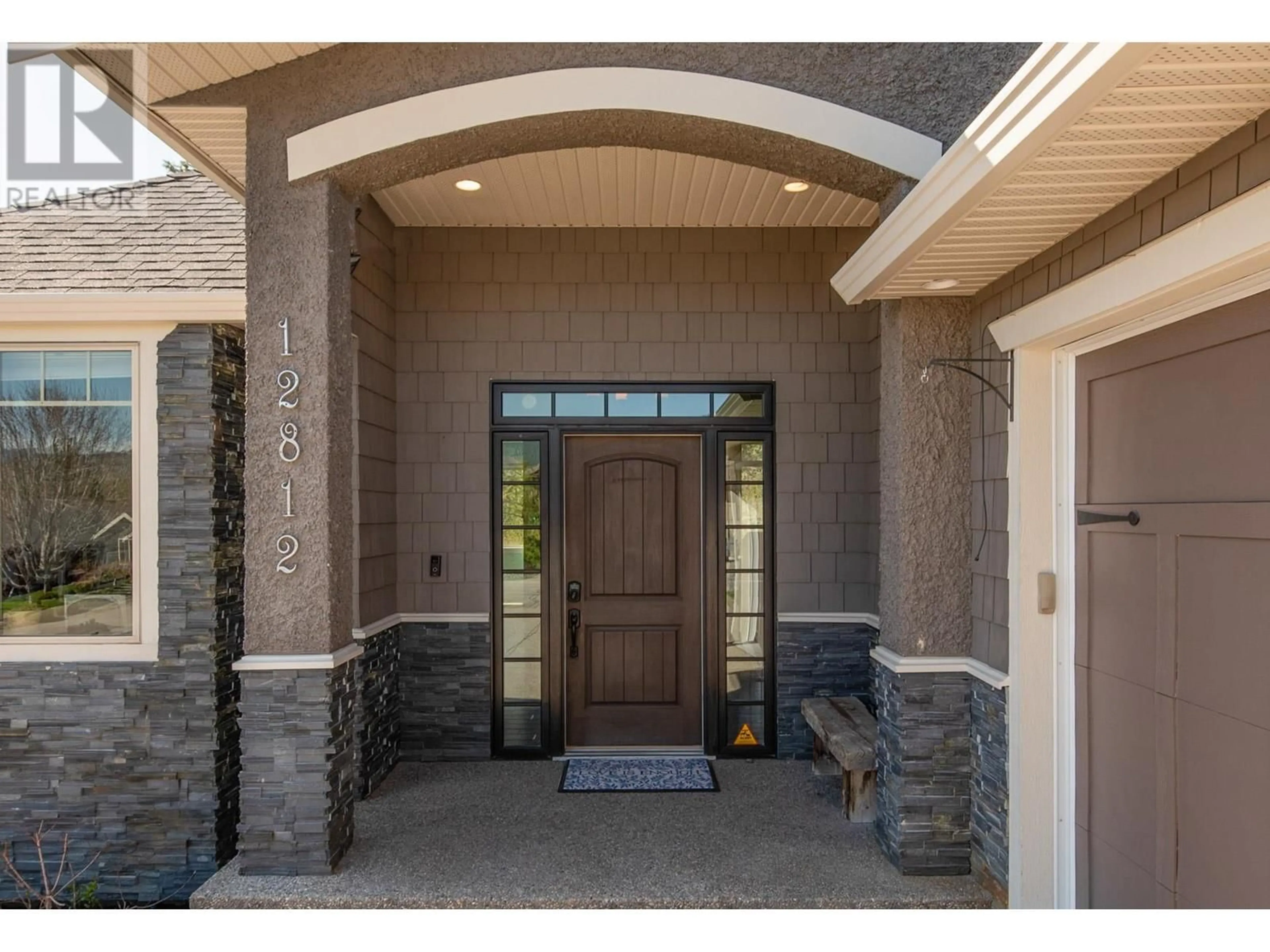12812 SHORELINE DRIVE, Lake Country, British Columbia V4V2N8
Contact us about this property
Highlights
Estimated ValueThis is the price Wahi expects this property to sell for.
The calculation is powered by our Instant Home Value Estimate, which uses current market and property price trends to estimate your home’s value with a 90% accuracy rate.Not available
Price/Sqft$368/sqft
Est. Mortgage$5,536/mo
Tax Amount ()$5,750/yr
Days On Market28 days
Description
Tucked into a beautiful setting, backing onto beautiful hiking trails, this warm and welcoming 5 bedroom + den, 3 bath rancher walk-out has been lovingly cared for by its original owners. With charming curb appeal, a spacious driveway and an oversized triple garage, this home is as practical as it is inviting. Step inside to an open-concept main level with high ceilings, rich hardwood floors, a cozy gas fireplace and a bright dining area perfect for gathering with family and friends. The kitchen is the heart of the home, featuring a large granite island, dark-stained maple cabinetry and plenty of space for cooking and entertaining. Just off the main living area is a covered deck, where you can relax and take in the tranquil nature setting; private, peaceful and the perfect place to unwind. The main level offers 3 bedrooms including a sprawling primary bedroom with patio access, a walk-in closet, and a spa-like ensuite with a deep tub and tiled walk-in shower. Downstairs, the fully finished basement—completed with permits—provides even more room to spread out with a spacious rec room, two generous bedrooms, a home office and a quality finished bathroom. Thoughtful extras like wiring for security & sound wiring and hook up for a hot tub make this house as comfortable as it is functional. With a private backyard, serene views and updates like a new AC (2024) and hot water tank (2023), this home is ready to welcome its next family! (id:39198)
Property Details
Interior
Features
Basement Floor
Utility room
12'6'' x 30'11''Office
9'5'' x 16'Bedroom
10'8'' x 12'1''Bedroom
10'9'' x 11'11''Exterior
Parking
Garage spaces -
Garage type -
Total parking spaces 7
Property History
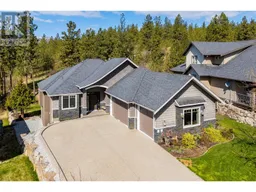 65
65
