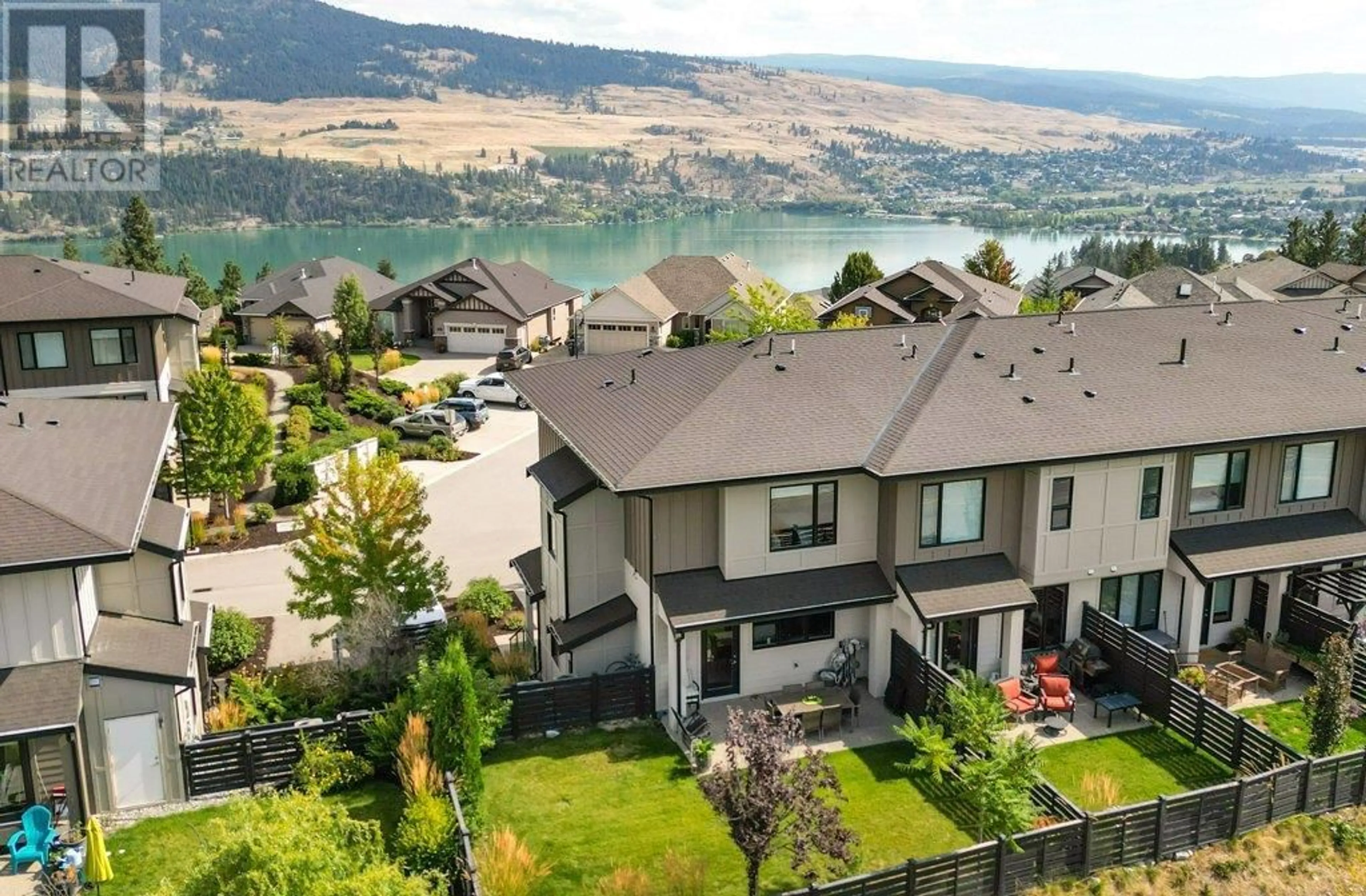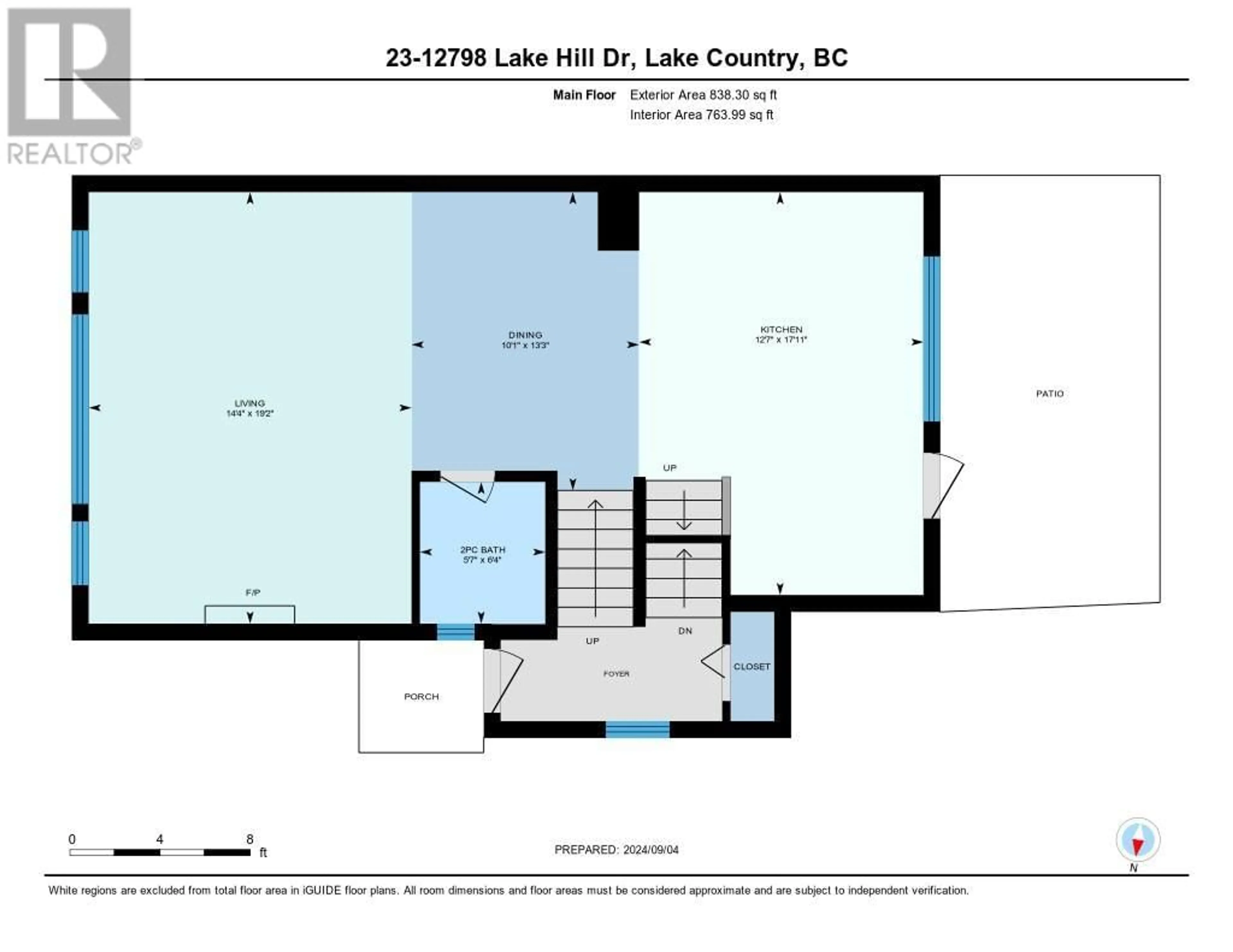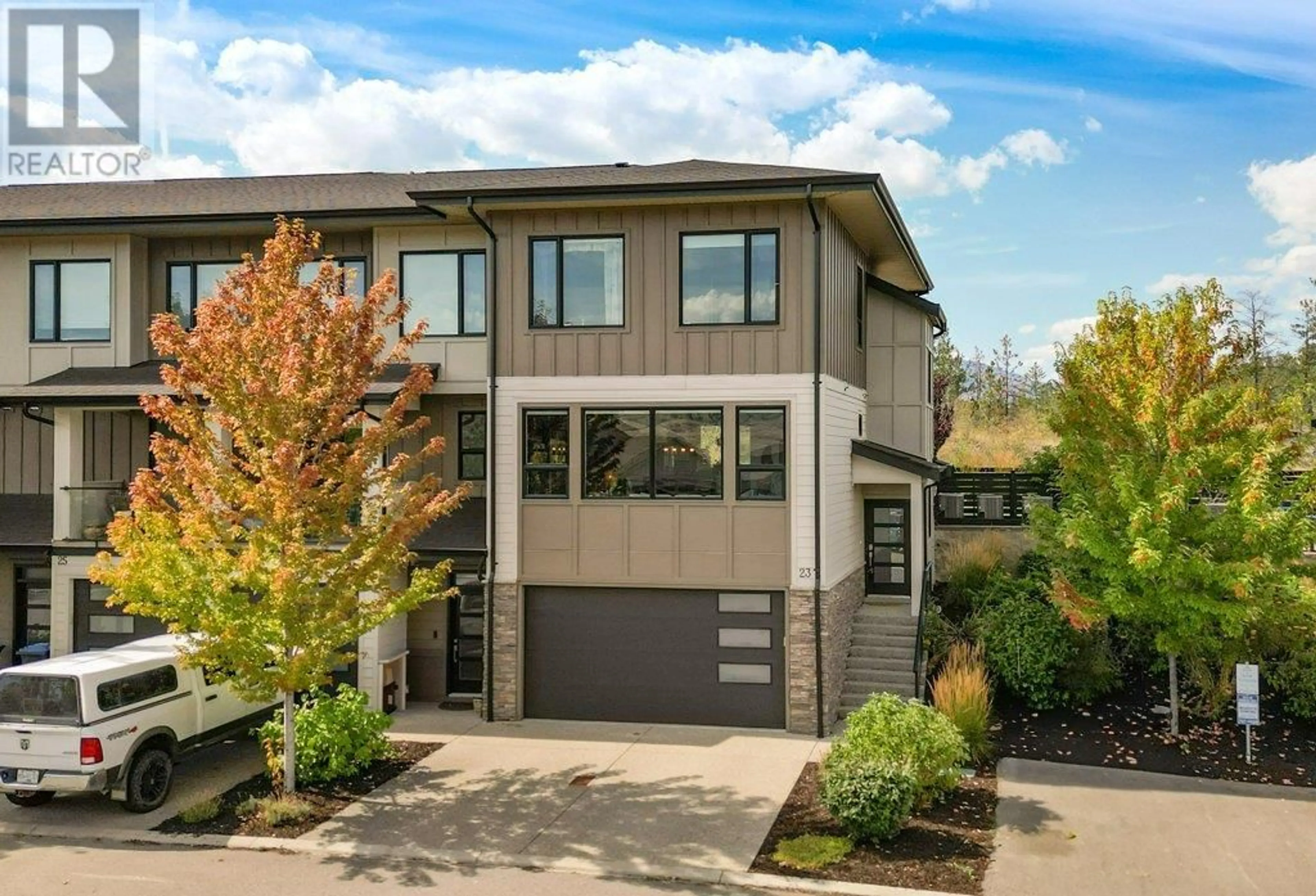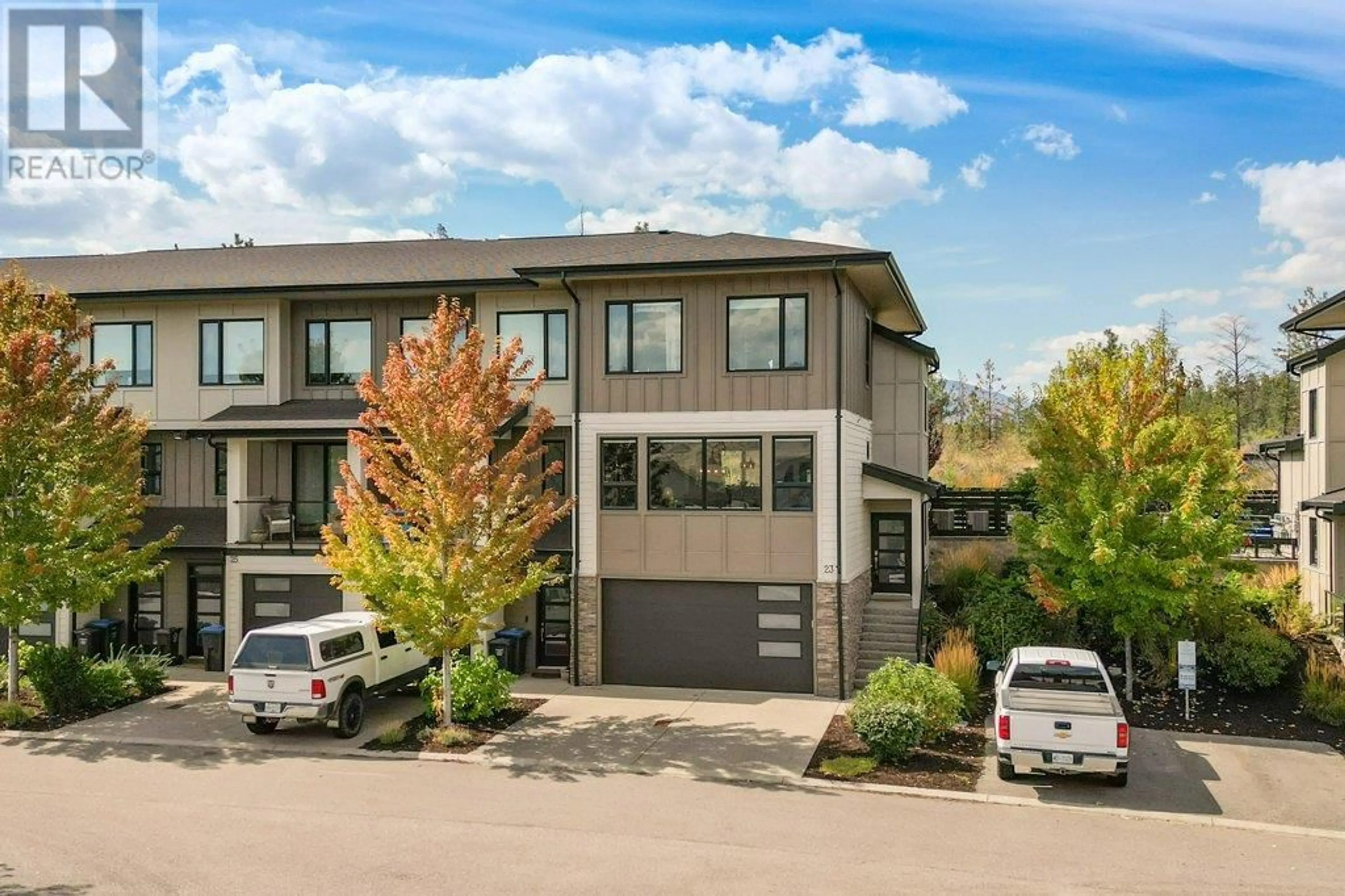23 - 12798 LAKE HILL DRIVE, Lake Country, British Columbia V4V2W5
Contact us about this property
Highlights
Estimated ValueThis is the price Wahi expects this property to sell for.
The calculation is powered by our Instant Home Value Estimate, which uses current market and property price trends to estimate your home’s value with a 90% accuracy rate.Not available
Price/Sqft$403/sqft
Est. Mortgage$3,349/mo
Maintenance fees$393/mo
Tax Amount ()$3,924/yr
Days On Market112 days
Description
STUNNING CONTEMPORARY TOWNHOME IN ""ROCKRIDGE"" in the Lakes! This End unit Townhome with oodles of windows offers Beautiful Open Views to the East and West for morning and evening enjoyment. Beautiful sunshine & light and an impressive View of the mountains come thru the wall to wall picture windows. The generous sized Great room with electric fireplace, high ceilings is Perfect for entertaining! Spacious Dining room area opens to a gorgeous White Kitchen with Quartz counters, a large island, pendant and pot lights, and stainless appliances including a gas range and 3 door water fridge. Window over sink overlooks fenced back yard - walk straight out the glass door to a concrete patio and large grassed area for great family fun...all overlooking a natural wooded park area! Nook enjoys warm faux wood themed panelling for warmth and coziness. Convenient powder room on main. 3 Bedrooms up. Huge Primary bedroom with walk in closet and 4 piece bathroom with tiled floors, high cabinets, double under mount sinks and quartz counters. 4 piece main bathroom. Generous 2nd and 3rd bedrooms up. Lower level offers bonus Flex room (could be media room). Extra storage under stairs. Double garage. Completion flexible, Furniture negotiable. One of the best locations in the development with Wide open Views front and back, east and west, and tons of visitor parking right outside. You will love ""The Lakes"", and this Quality built townhome! Measurements from iGuide, Buyer to verify if important. (id:39198)
Property Details
Interior
Features
Main level Floor
2pc Bathroom
5'7'' x 6'4''Dining room
10'1'' x 13'3''Living room
14'4'' x 19'2''Kitchen
12'7'' x 17'11''Exterior
Parking
Garage spaces -
Garage type -
Total parking spaces 4
Condo Details
Inclusions
Property History
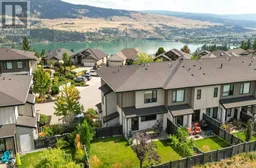 46
46
