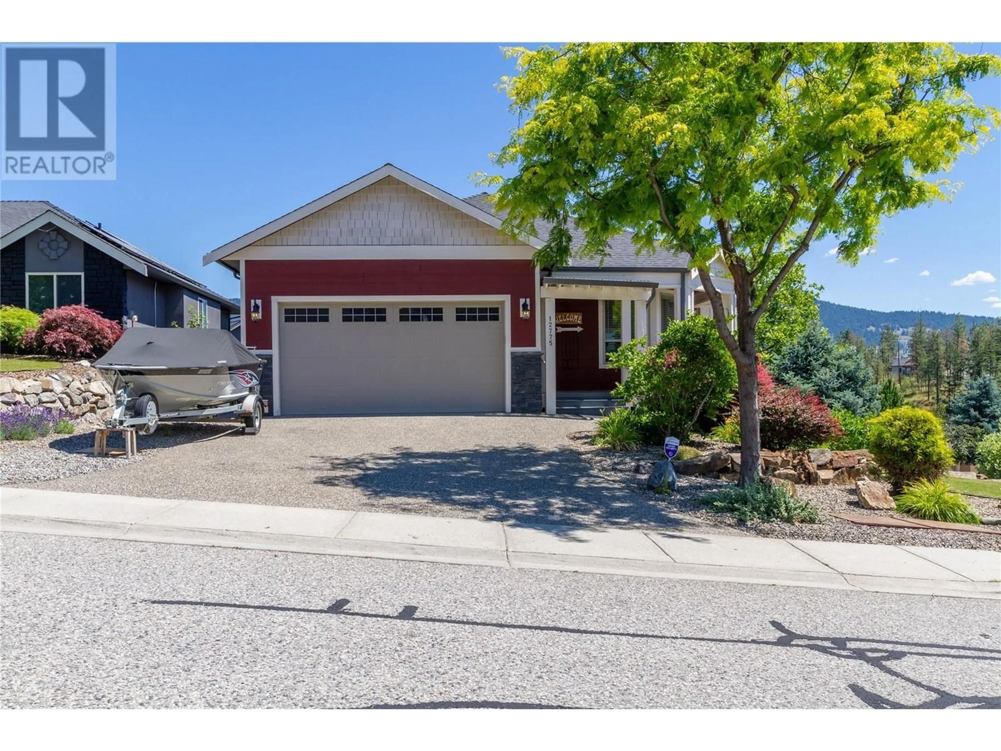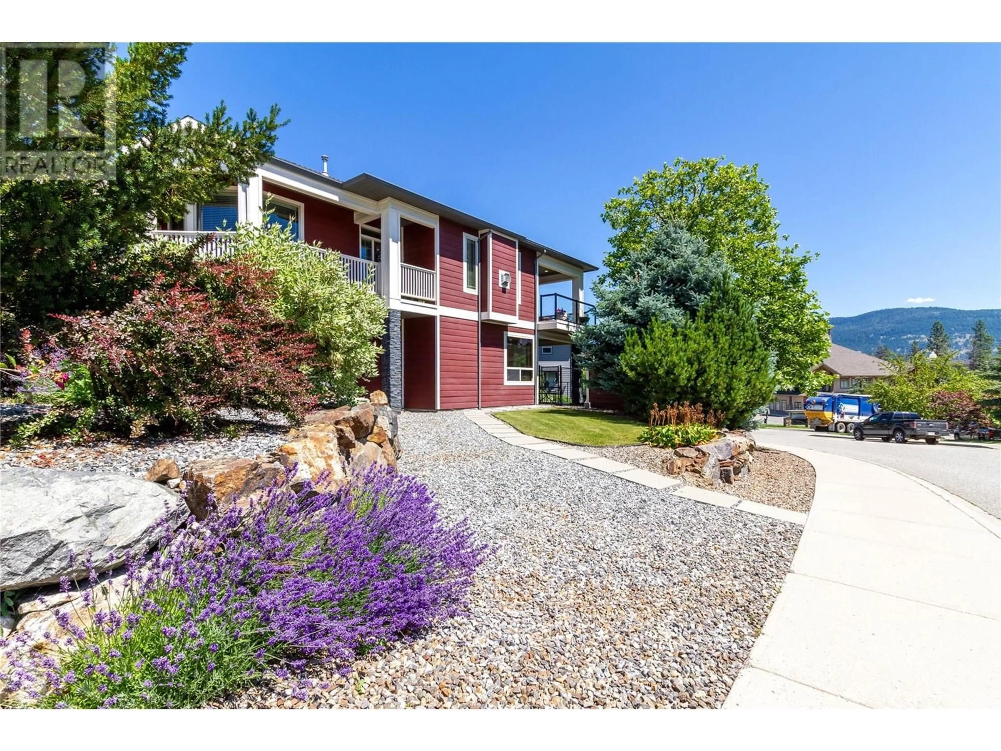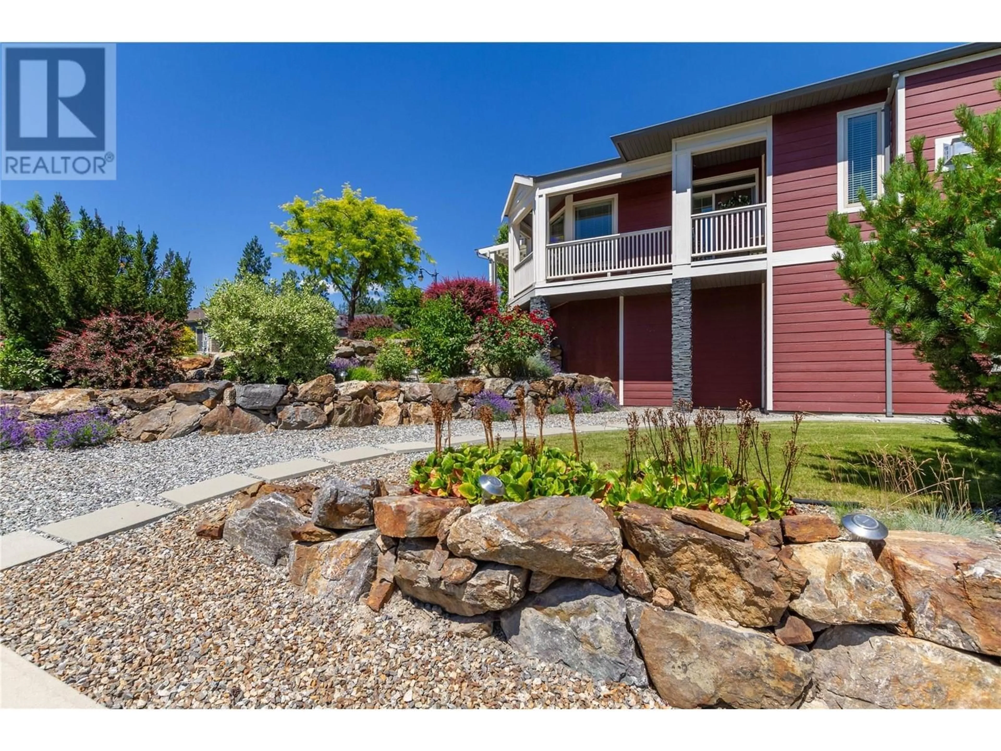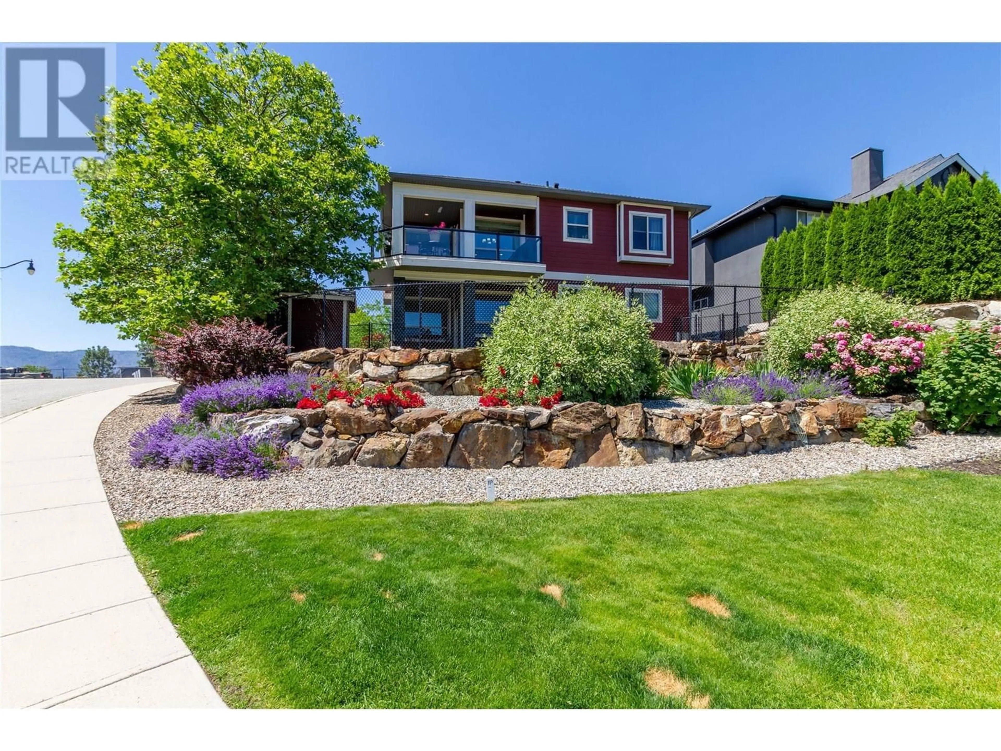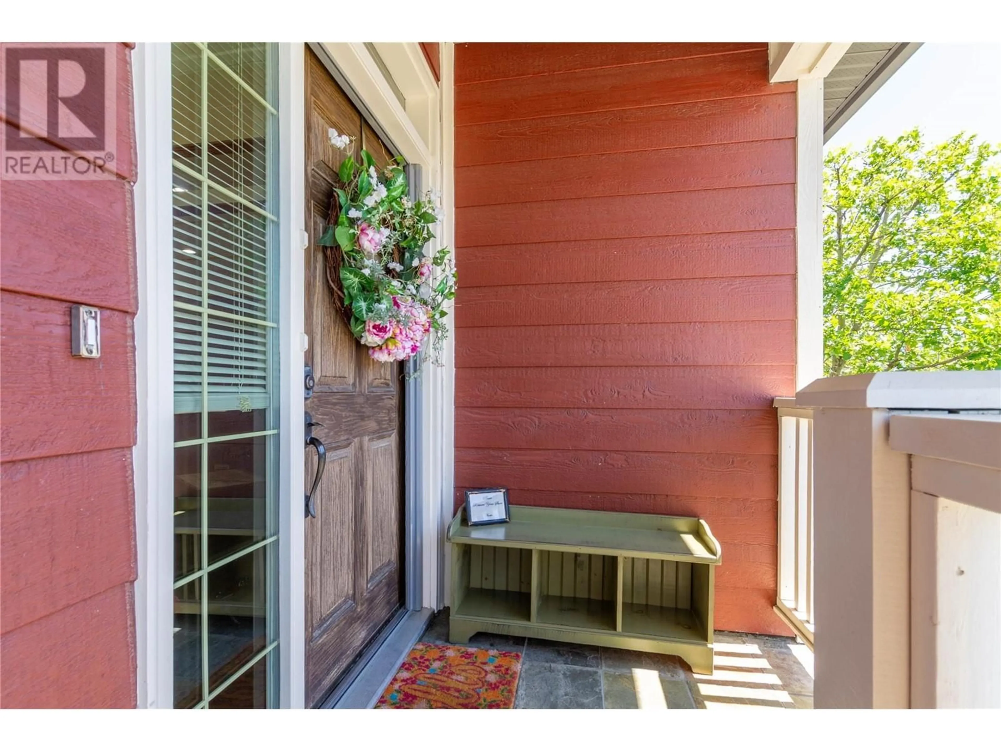12775 Shoreline Drive, Lake Country, British Columbia V4V2N8
Contact us about this property
Highlights
Estimated ValueThis is the price Wahi expects this property to sell for.
The calculation is powered by our Instant Home Value Estimate, which uses current market and property price trends to estimate your home’s value with a 90% accuracy rate.Not available
Price/Sqft$415/sqft
Est. Mortgage$5,003/mo
Tax Amount ()-
Days On Market9 days
Description
Welcome to this beautiful rancher with a mortgage helper in The Lakes, perfectly positioned on a corner lot with expansive 180-degree views. Designed with an open-concept layout and vaulted ceilings, this bright and spacious home offers a seamless blend of style and functionality. The kitchen features granite countertops, stainless steel appliances, and plenty of workspace. The living area boasts hardwood floors and large windows that flood the space with natural light. An oversized front room provides versatility as a formal dining space, office, or additional living area. The primary bedroom offers a modern ensuite with a glass shower, dual vanity and a walk in closet. The lower level includes a 2 bedroom in-law suite with a separate entrance, perfect as a mortgage helper offering flexibility and additional income potential. Outside, the fully fenced and irrigated backyard is ideal for kids, pets, and entertaining. RV and boat parking provide added convenience. Located just minutes from Okanagan Lake, beaches, trails, bike paths, amenities, Kelowna International Airport, and UBCO, this home is in a vibrant, family-friendly community with parks and scenic walking trails. Quick possession available don’t miss out on this incredible opportunity! (id:39198)
Upcoming Open House
Property Details
Interior
Features
Main level Floor
Laundry room
9'0'' x 5'6''Living room
12'0'' x 17'0''Dining room
12'0'' x 13'0''Dining nook
6'8'' x 8'6''Exterior
Features
Parking
Garage spaces 2
Garage type -
Other parking spaces 0
Total parking spaces 2
Property History
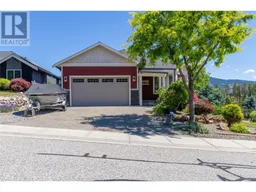 49
49
