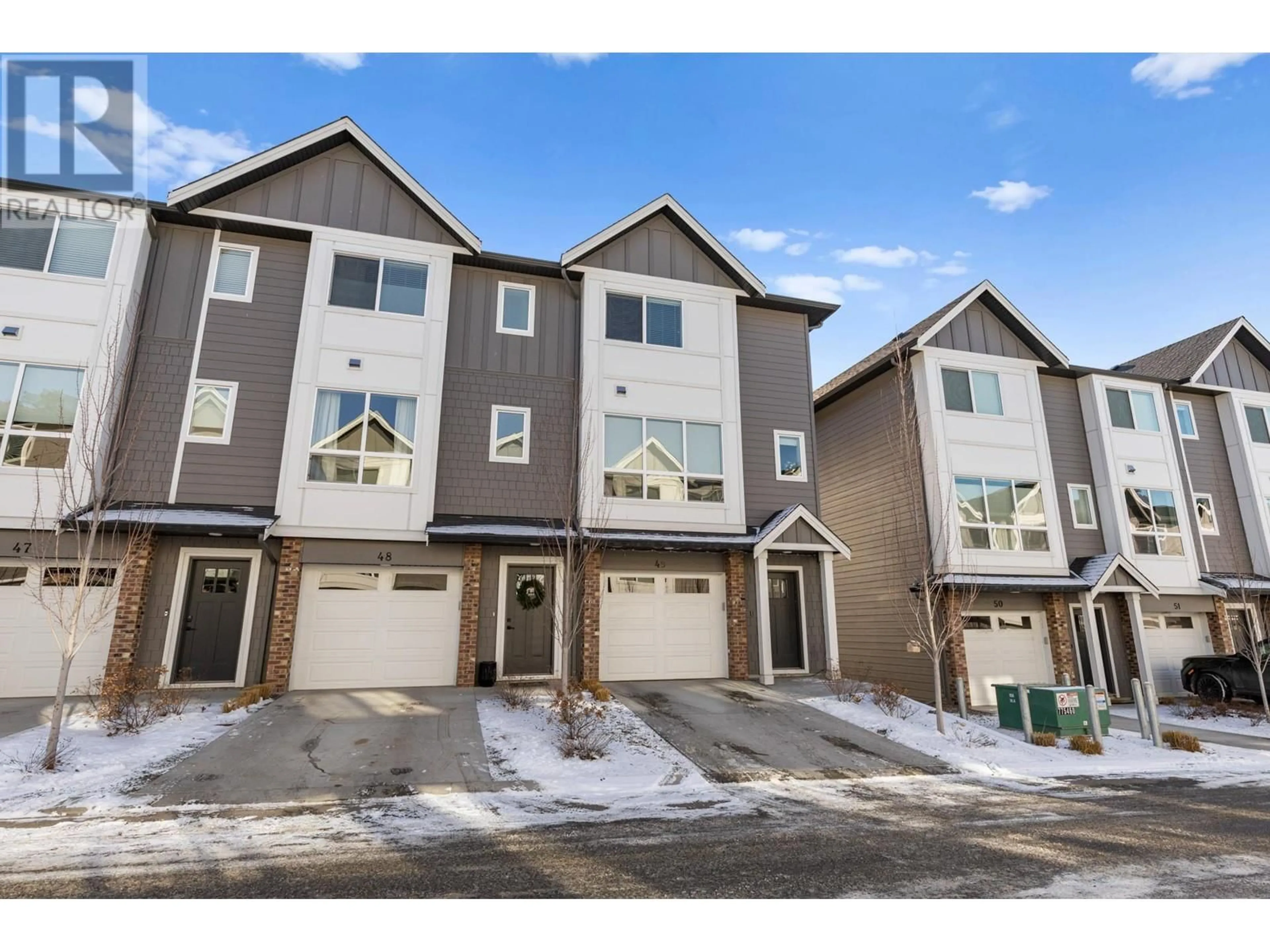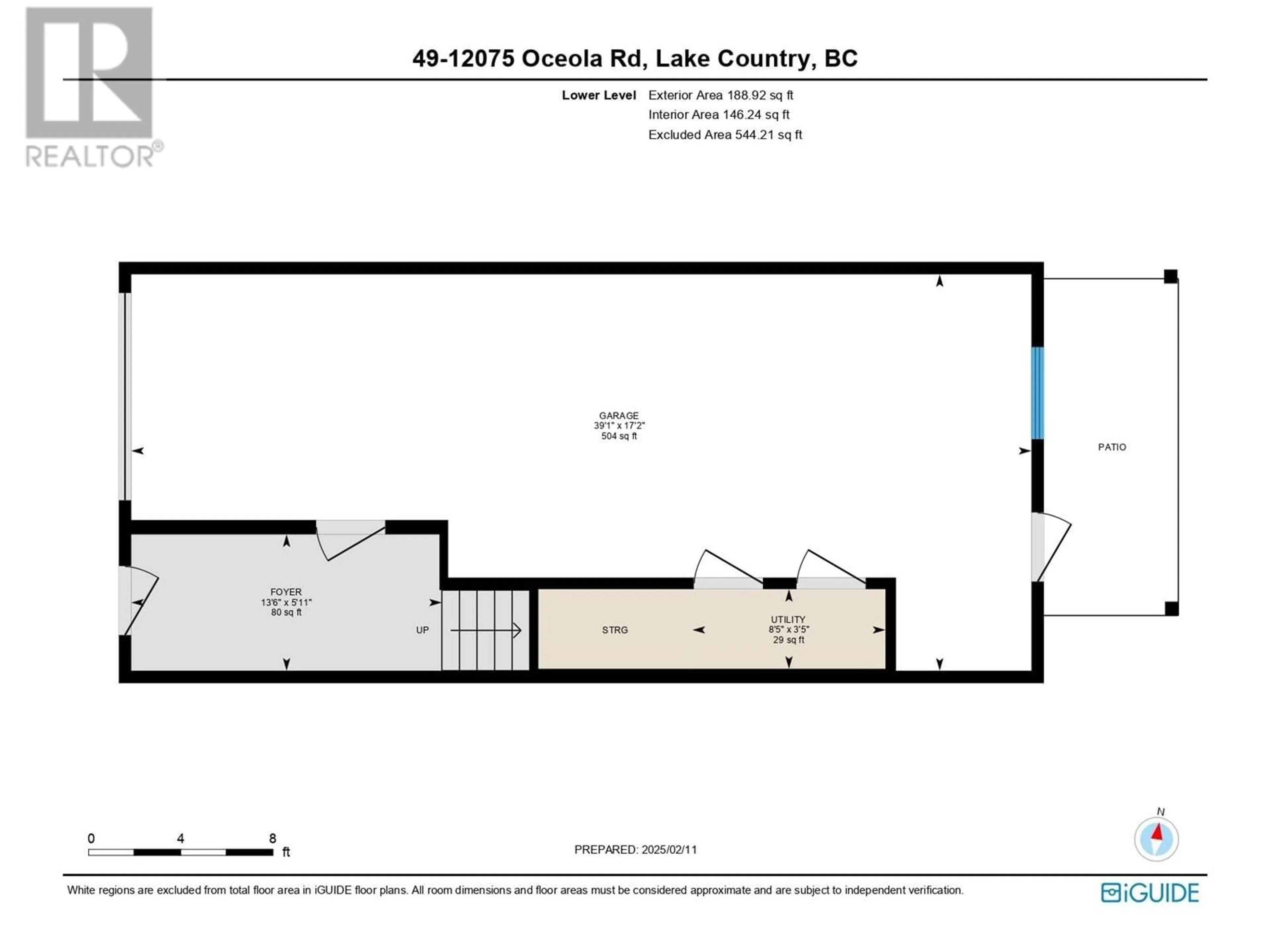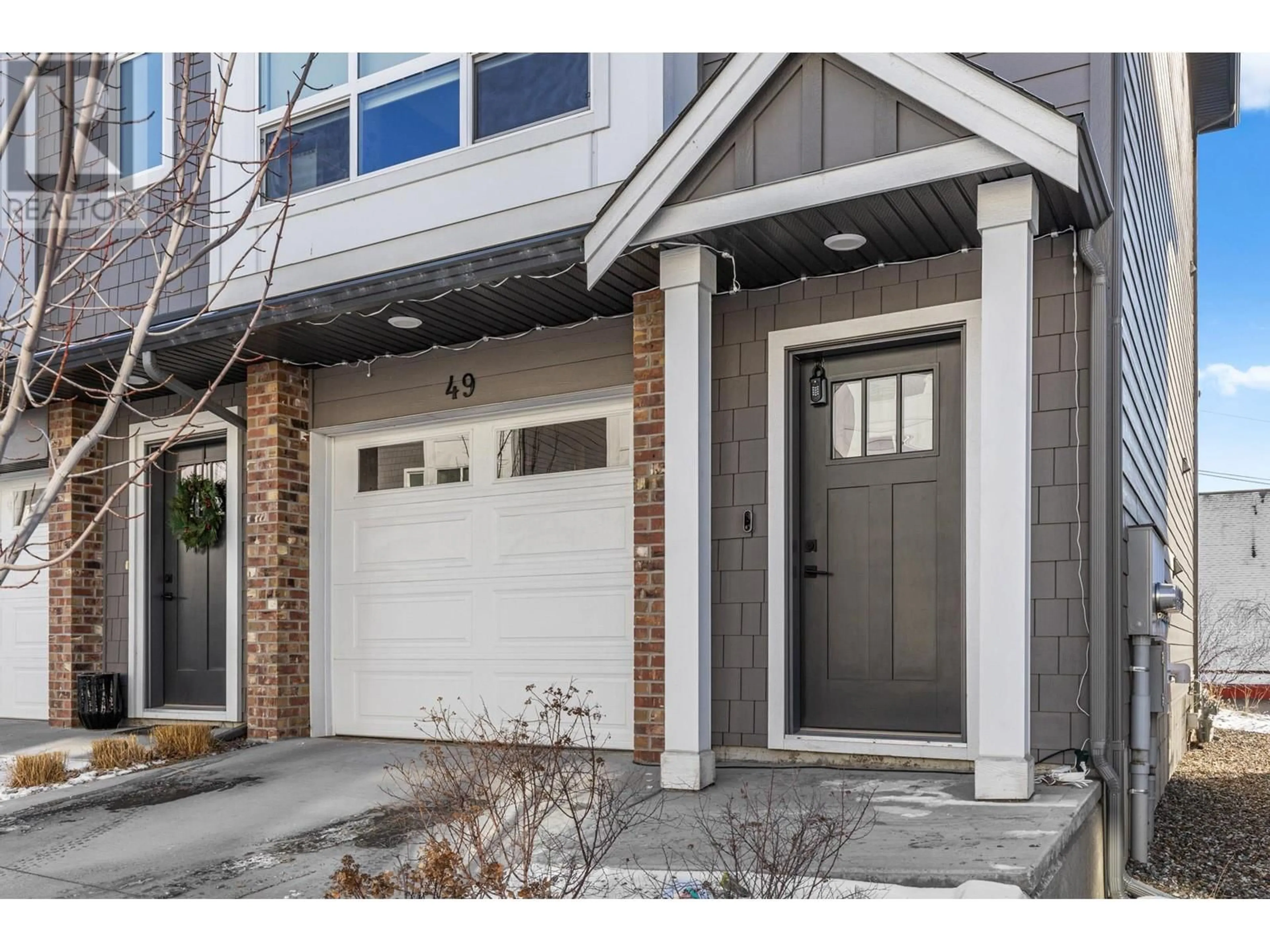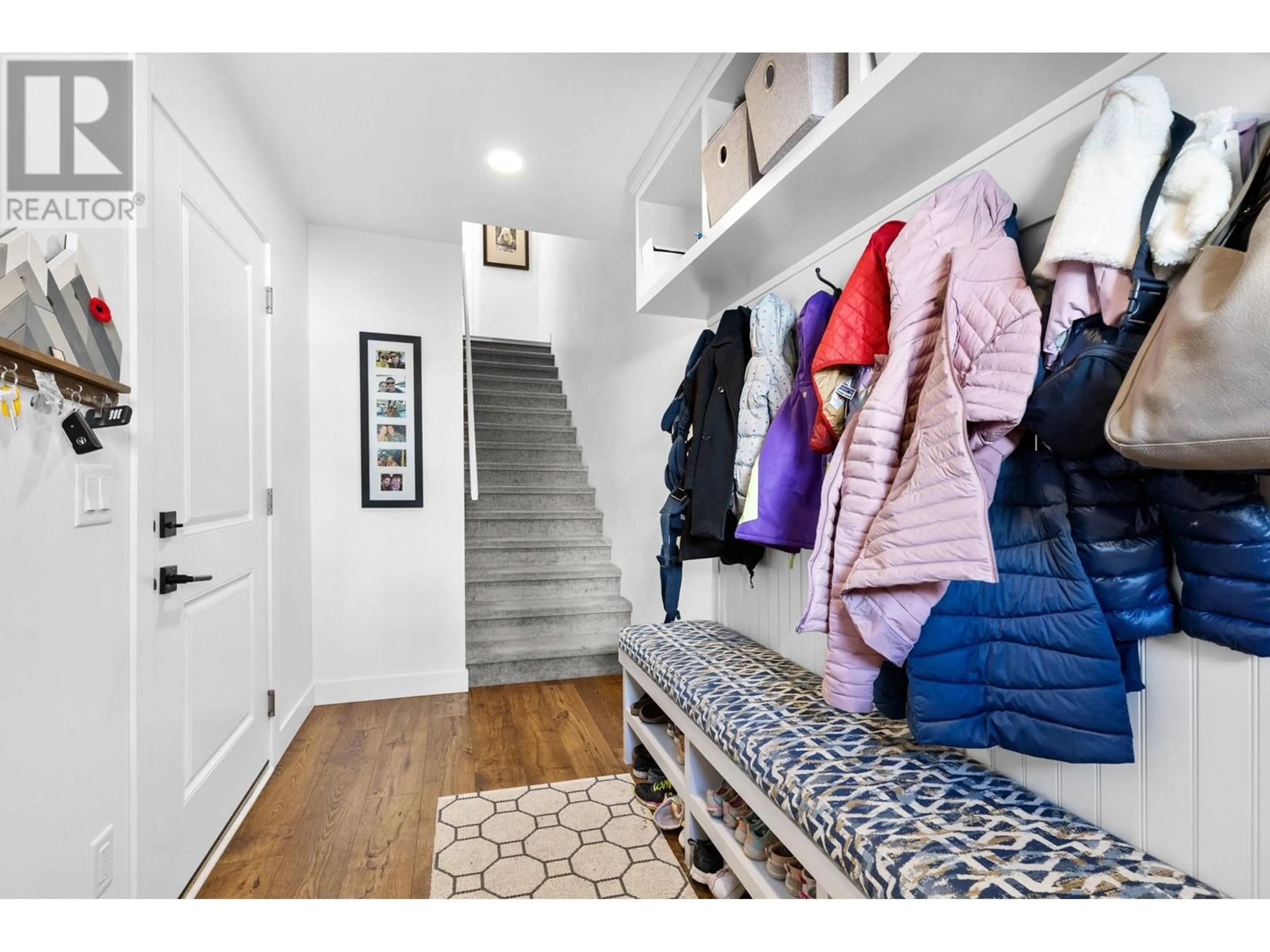12075 Oceola Road Unit# 49, Lake Country, British Columbia V4V0A7
Contact us about this property
Highlights
Estimated ValueThis is the price Wahi expects this property to sell for.
The calculation is powered by our Instant Home Value Estimate, which uses current market and property price trends to estimate your home’s value with a 90% accuracy rate.Not available
Price/Sqft$438/sqft
Est. Mortgage$2,855/mo
Maintenance fees$300/mo
Tax Amount ()-
Days On Market56 days
Description
Beautiful End-Unit Townhome with Valley Views & Modern Finishings!! Welcome to this impressive end-unit townhome, offering 3 bedrooms, 3 bathrooms, and a bright, modern living space in a prime location. Thoughtfully designed with high-end finishings, this home is perfect for families, professionals, or those looking to enjoy the Okanagan lifestyle. Contemporary kitchen featuring quartz countertops, a spacious sit-up island, stainless steel appliances, and a stylish subway tile backsplash. The open-concept floor plan seamlessly connects the kitchen, dining, and living areas—ideal for entertaining. South-facing deck off the dining area is perfect for barbecuing while enjoying plenty of sunlight and even a lake view! Upper floor features three bedrooms, providing a comfortable and private space for the whole family. The primary bedroom has a spacious layout and a 3-piece ensuite. The laundry is conveniently located on this floor, making everyday chores effortless! The Unit has a tandem garage with epoxy flooring, built-in storage shelves, and plenty of additional storage space. Off the back of the garage is direct access to your own fenced greenspace—a perfect spot to relax and enjoy the Okanagan sunshine. Walking distance to shopping, coffee shops, Woods Lake, and the scenic Pelmewash Parkway. This is a Pet-friendly development, making it a great choice for pet owners. (id:39198)
Property Details
Interior
Features
Second level Floor
Full bathroom
9'4'' x 4'11''Bedroom
8'3'' x 13'11''Bedroom
8'5'' x 13'11''Full ensuite bathroom
Exterior
Features
Parking
Garage spaces 2
Garage type Attached Garage
Other parking spaces 0
Total parking spaces 2
Condo Details
Inclusions
Property History
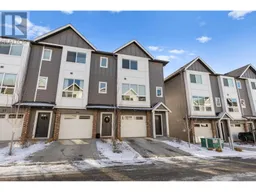 58
58
