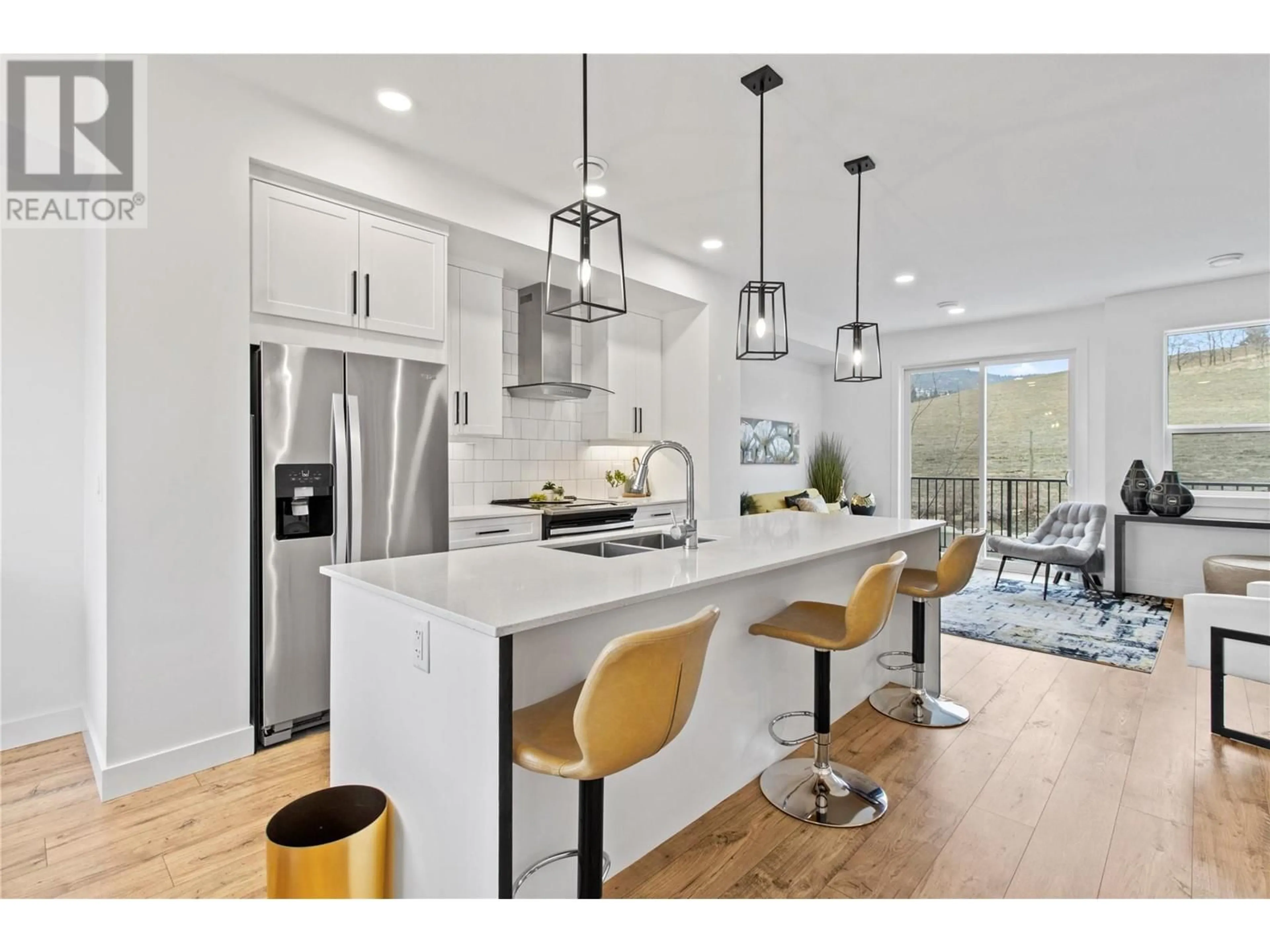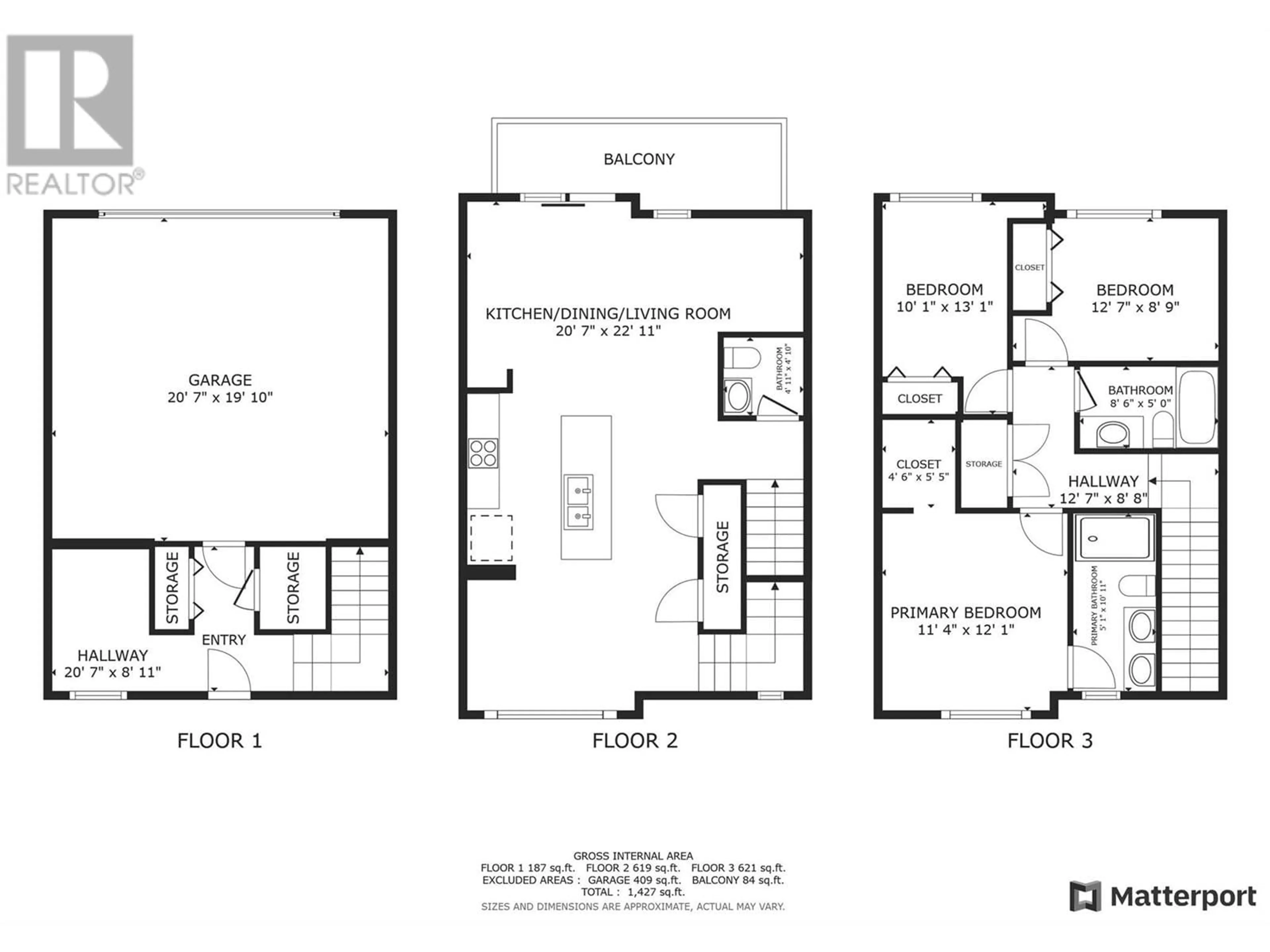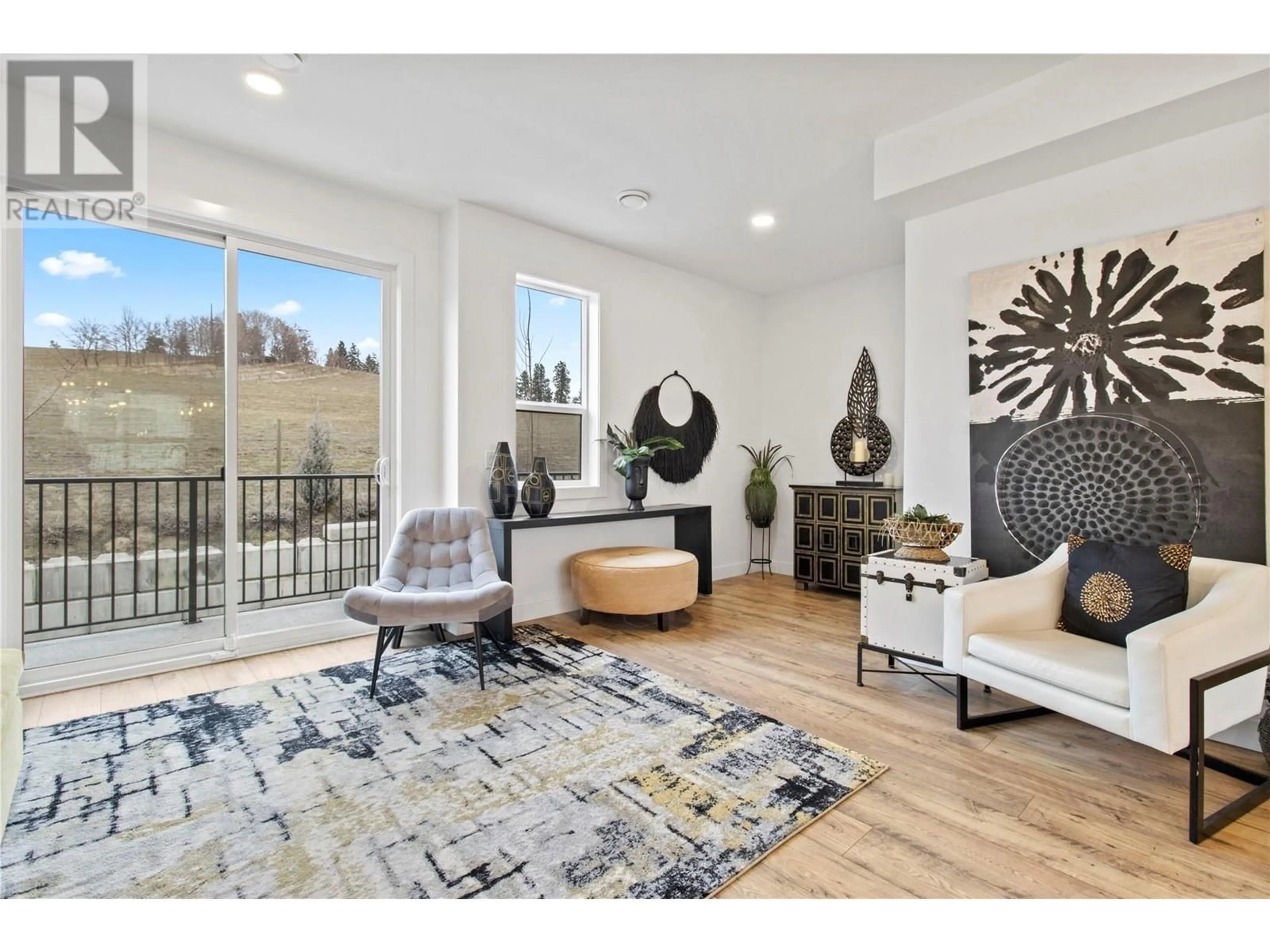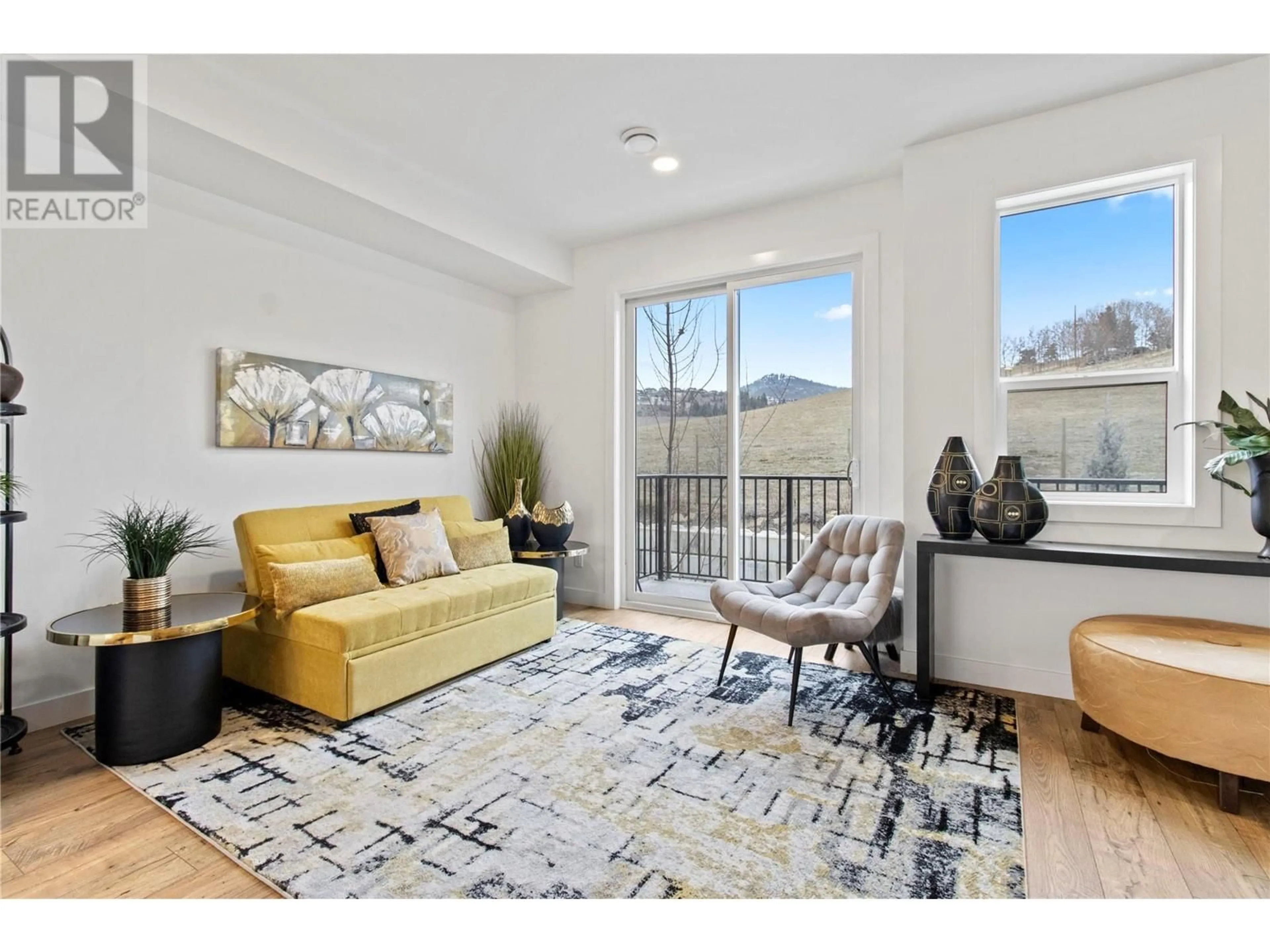12075 OCEOLA Road Unit# 3, Lake Country, British Columbia V4V0A7
Contact us about this property
Highlights
Estimated ValueThis is the price Wahi expects this property to sell for.
The calculation is powered by our Instant Home Value Estimate, which uses current market and property price trends to estimate your home’s value with a 90% accuracy rate.Not available
Price/Sqft$480/sqft
Est. Mortgage$2,942/mo
Maintenance fees$291/mo
Tax Amount ()-
Days On Market22 days
Description
Welcome to Oceola Landing, a thoughtfully designed community of 61 townhomes where quality construction & modern living come together. Built with quiet enjoyment in mind, these homes feature concrete common walls for superior soundproofing, giving you peace of mind & privacy. This contemporary 3-bedroom + den, 2.5-bath townhome boasts 9-foot ceilings & an open-concept design that’s perfect for both everyday living & entertaining. The stylish kitchen features flat-panel, soft-close cabinets with chic hardware, a quartz sit-up island perfect for barstools, & sleek stainless steel appliances. Upstairs, the spacious primary bedroom offers a private ensuite with a walk-in shower, complemented by 2 additional bedrooms, a full bathroom, & the convenience of an upper-level laundry room. The home is carpet-free, providing a clean, modern aesthetic throughout. Peaceful nature views sitting on the edge of the complex and a fenced back yard. The tandem garage provides ample space for two vehicles plus additional storage, while the generous driveway accommodates two more. Located just a short walk to shopping, Starbucks, & local amenities, yet peacefully surrounded by orchards & close to the shores of beautiful Wood Lake, this home offers the perfect balance of convenience & tranquility. Pet-friendly with no size or breed restrictions, Oceola Landing is also just a 2-minute drive to the Pelmewash Parkway off-leash dog beach & a 5-minute drive to some of the Okanagan’s finest wineries. (id:39198)
Property Details
Interior
Features
Second level Floor
Partial bathroom
4'11'' x 4'10''Dining room
11'3'' x 10'6''Living room
16'9'' x 16'2''Kitchen
16'6'' x 15'11''Exterior
Features
Parking
Garage spaces 4
Garage type -
Other parking spaces 0
Total parking spaces 4
Condo Details
Inclusions
Property History
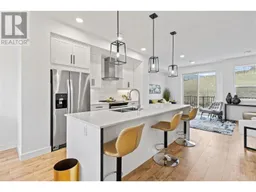 47
47
