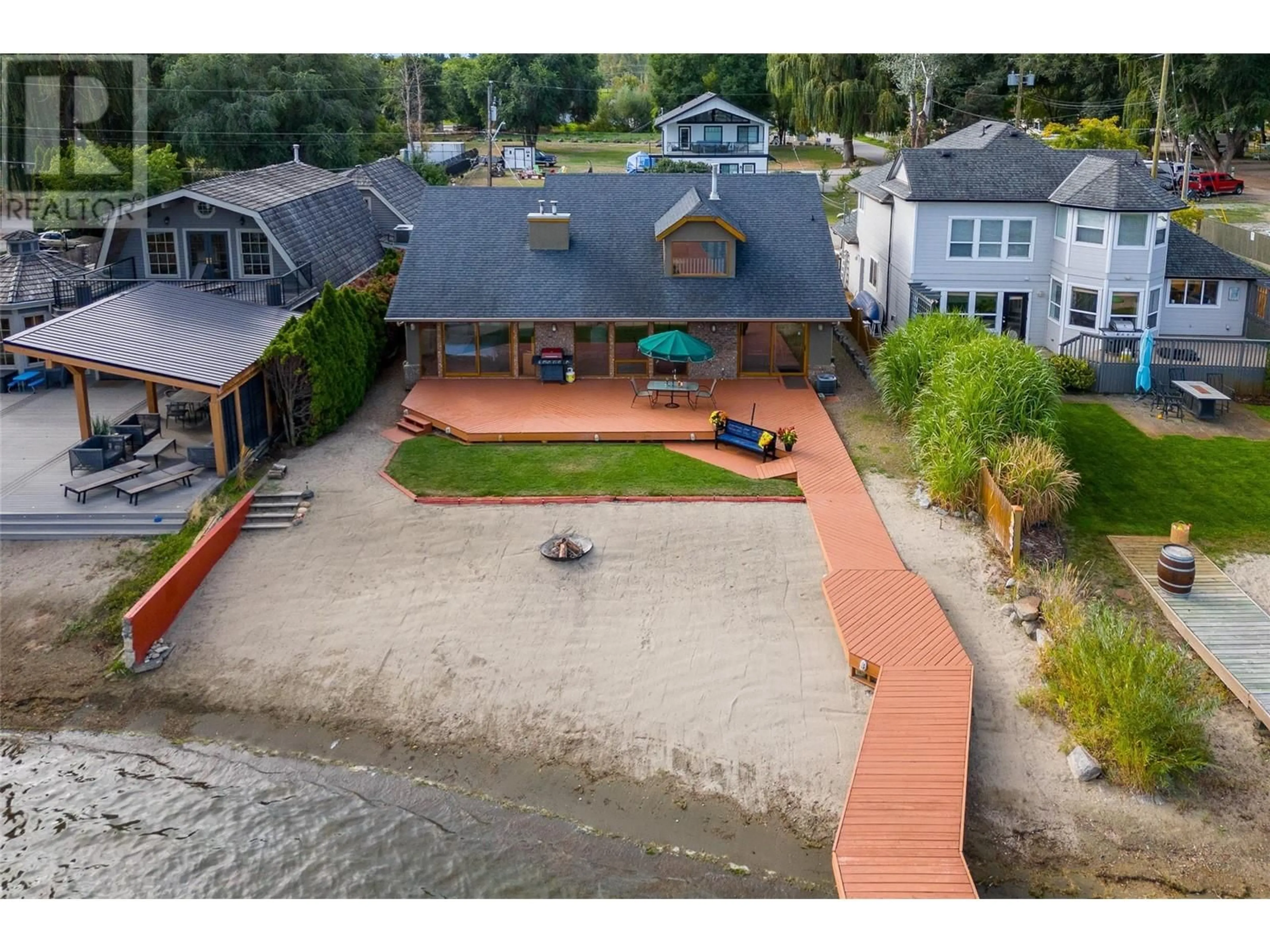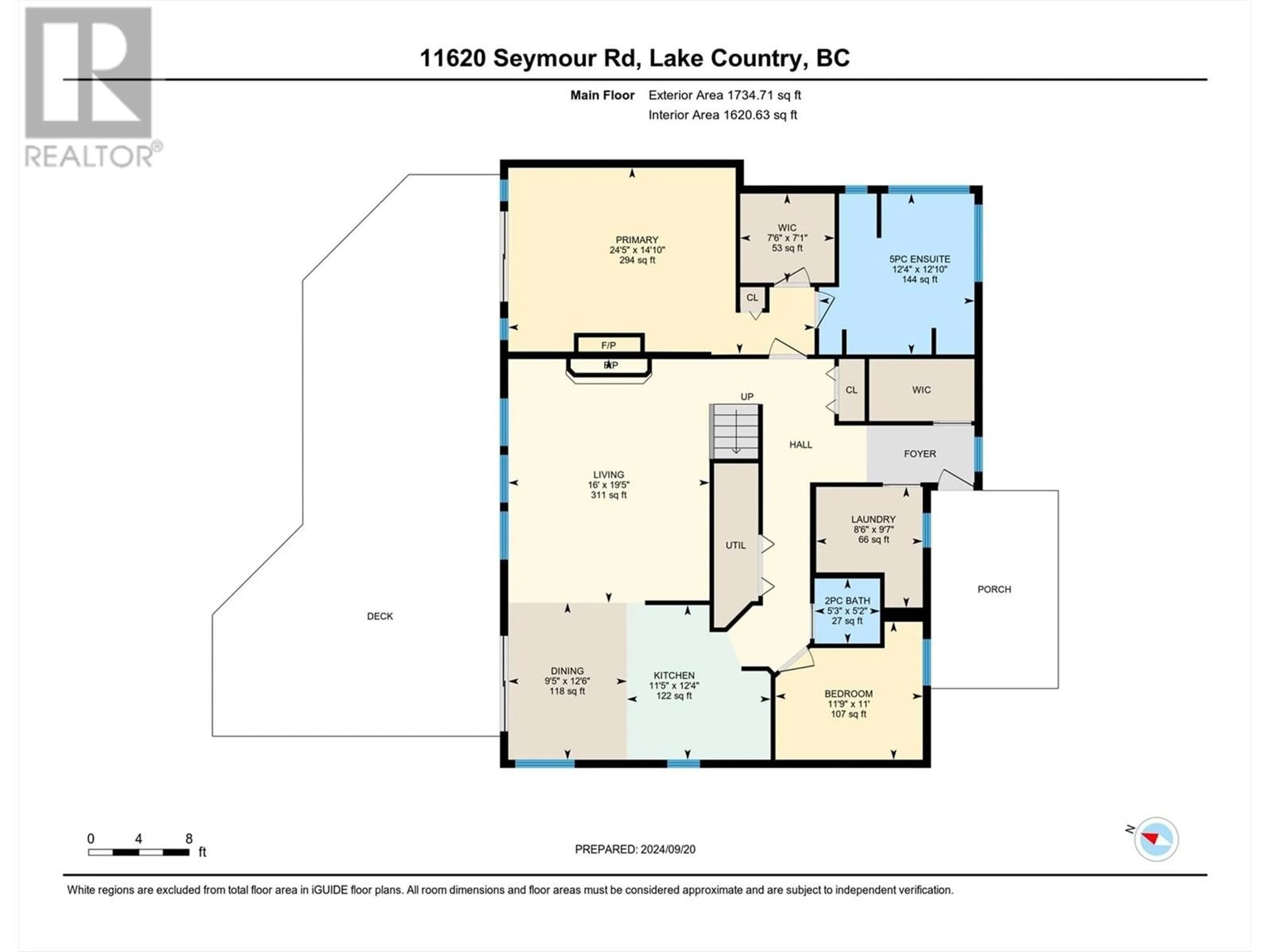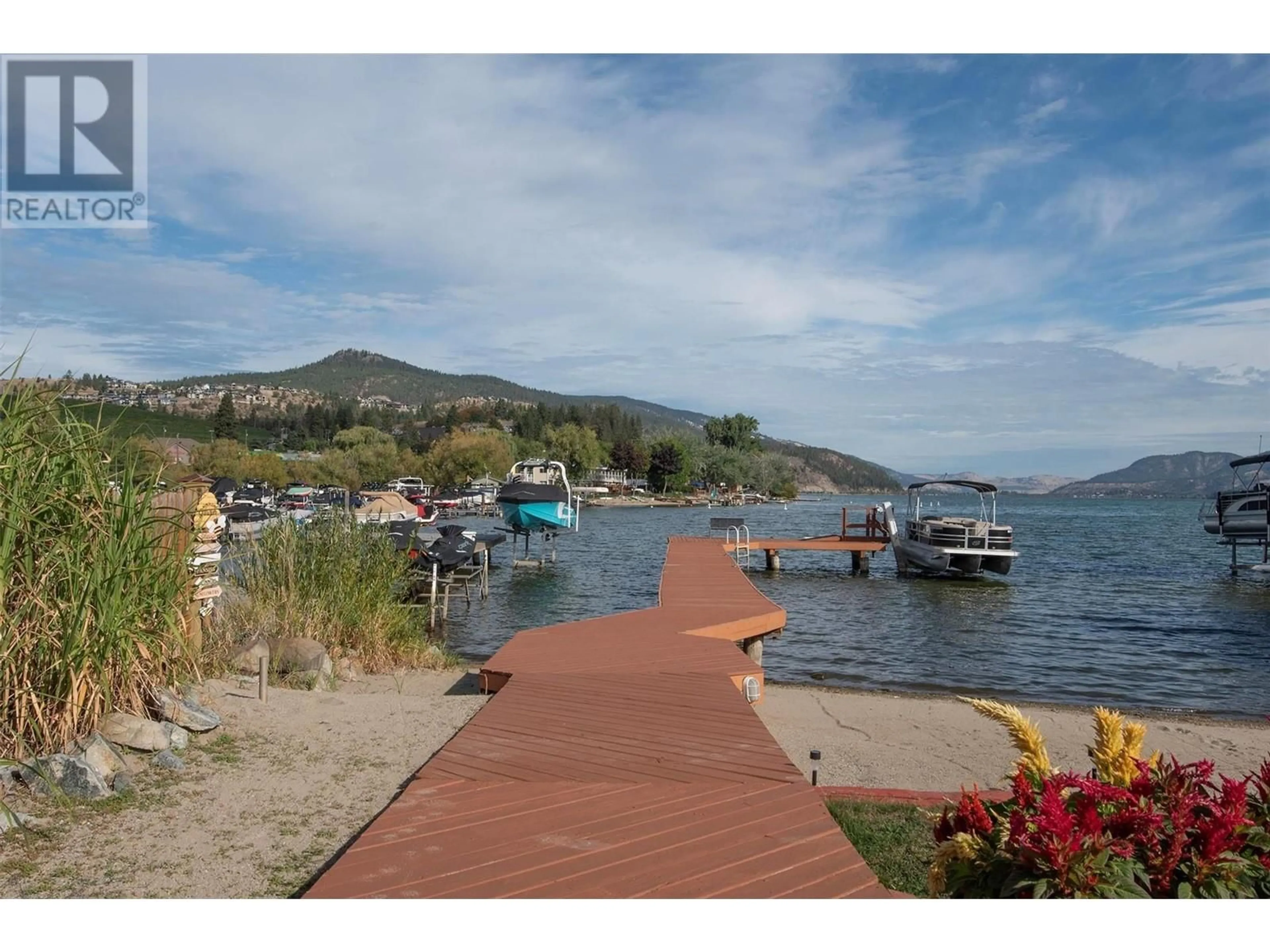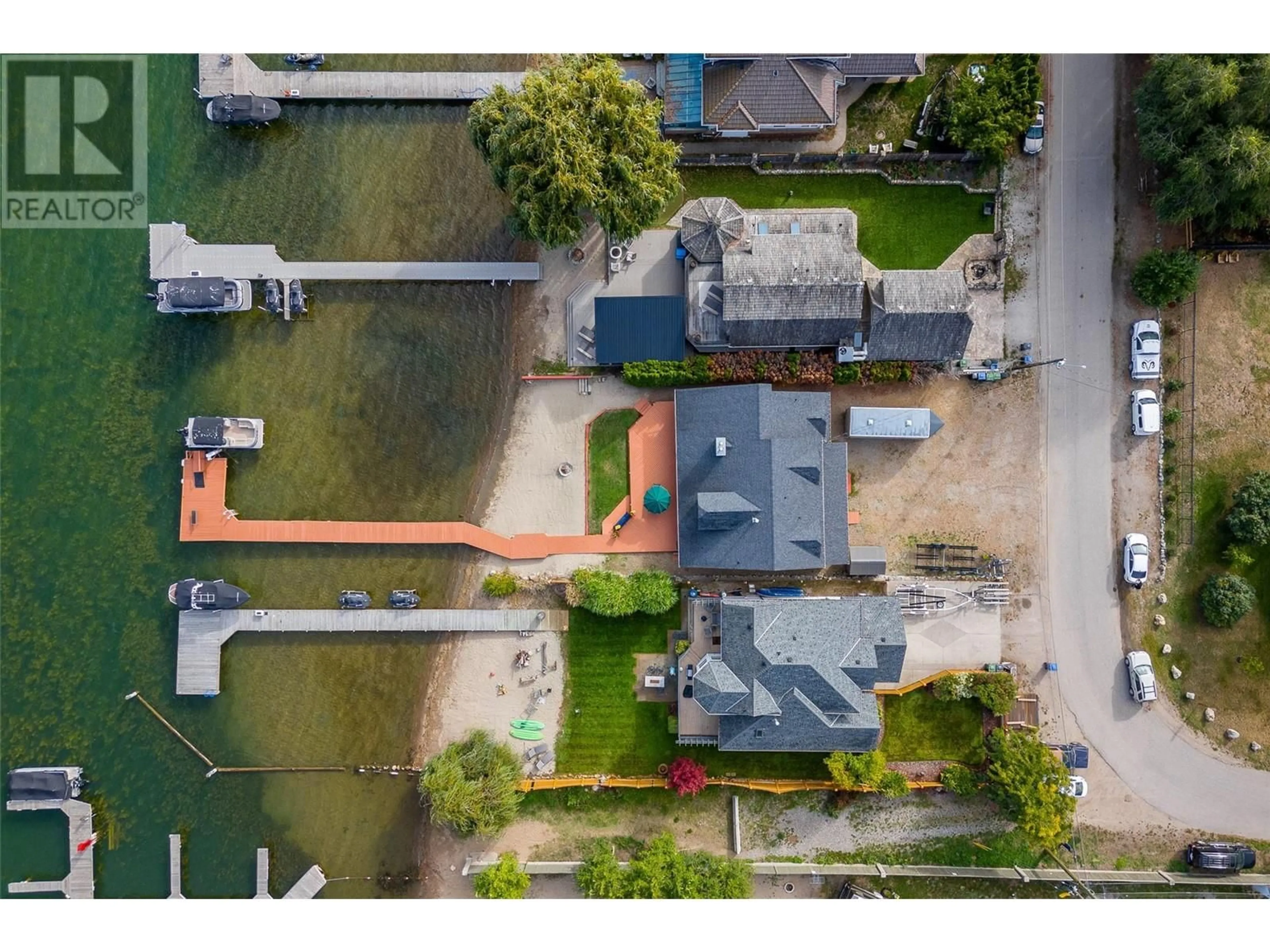11620 SEYMOUR ROAD, Lake Country, British Columbia V4V1X9
Contact us about this property
Highlights
Estimated valueThis is the price Wahi expects this property to sell for.
The calculation is powered by our Instant Home Value Estimate, which uses current market and property price trends to estimate your home’s value with a 90% accuracy rate.Not available
Price/Sqft$787/sqft
Monthly cost
Open Calculator
Description
Welcome to your lakeside retreat on the tranquil shores of Wood Lake—a rare opportunity to enjoy true Okanagan living. This spacious 0.20-acre waterfront property offers direct, easy access to the lake, making it perfect for relaxing getaways or everyday living. Enjoy mornings with a coffee in hand and sweeping lake views, or host summer BBQs that spill out onto your private sandy beach. Dip your toes in the water, launch a kayak from your shoreline or take the boat out from your private dock—complete with a pontoon lift. Whether you're fishing, swimming, or simply unwinding by the water, this is a space made for lasting memories. Built in the early '90s, the home features an inviting open-concept main floor with vaulted cedar ceilings and a cozy gas fireplace. The kitchen, with classic oak cabinetry, connects seamlessly to the dining area and out onto the expansive deck space. The main-floor primary suite is a true lakeside sanctuary - vaulted ceilings, gas fireplace and sliding doors that open to the lakeside patio. The main floor also includes a laundry rm, powder rm and a flexible den—ideal as a home office. Upstairs, you'll find two more bedrooms, a full 4-piece bathroom, and a mezzanine-style loft that overlooks the living room and offers elevated views of the lake. Located with access to two lakes—including access to Kalamalka Lake from the north end of Wood Lake—this property is a rare find and a perfect blend of comfort, character and lakeside charm. (id:39198)
Property Details
Interior
Features
Second level Floor
Bedroom
12' x 13'2''4pc Bathroom
7'5'' x 8'11''Bedroom
11'9'' x 16'7''Exterior
Parking
Garage spaces -
Garage type -
Total parking spaces 8
Property History
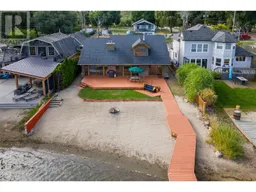 49
49
