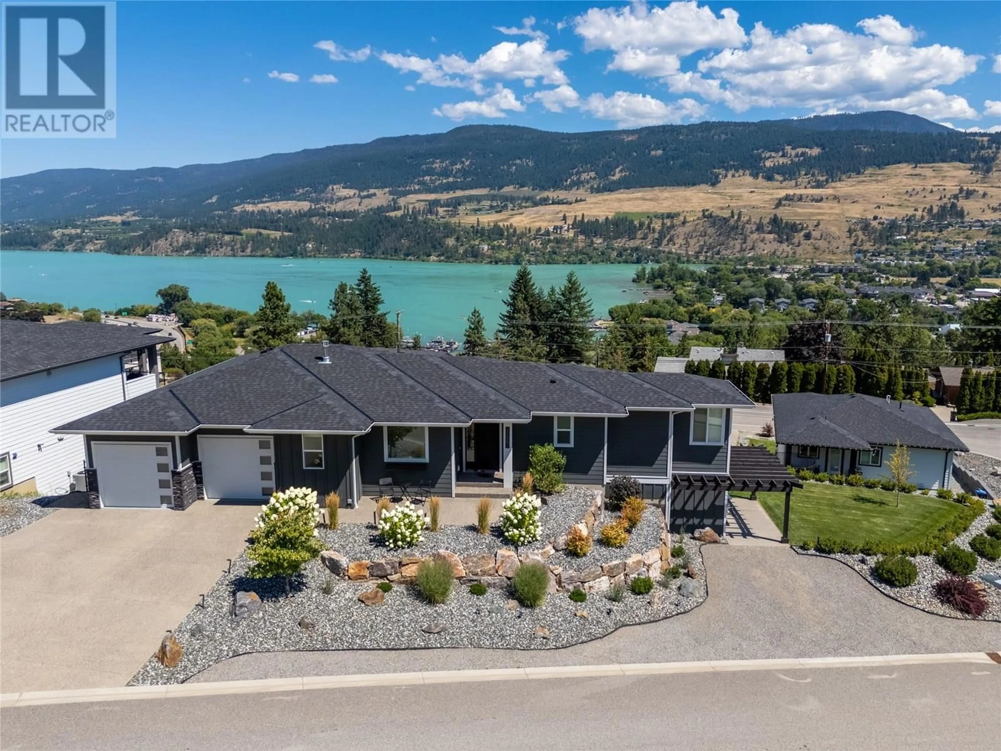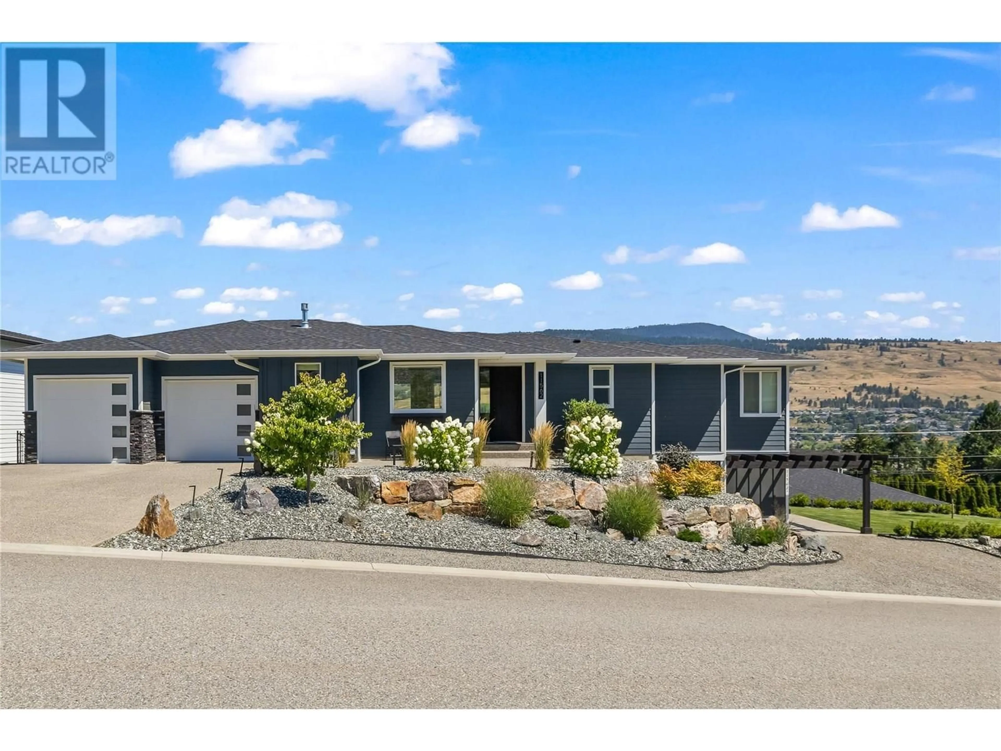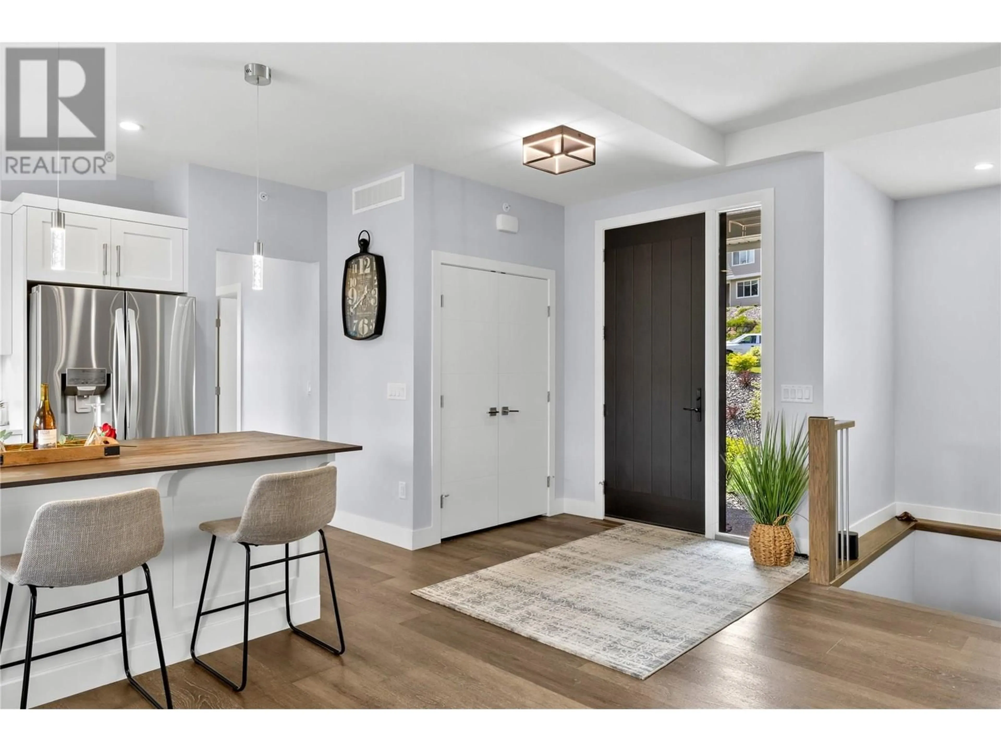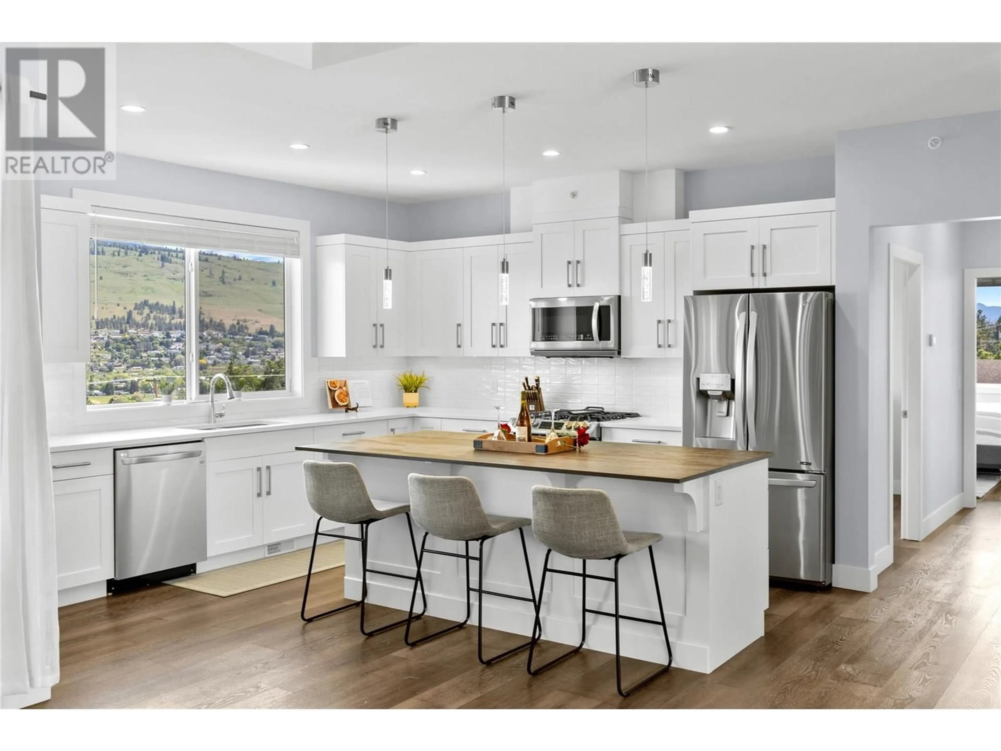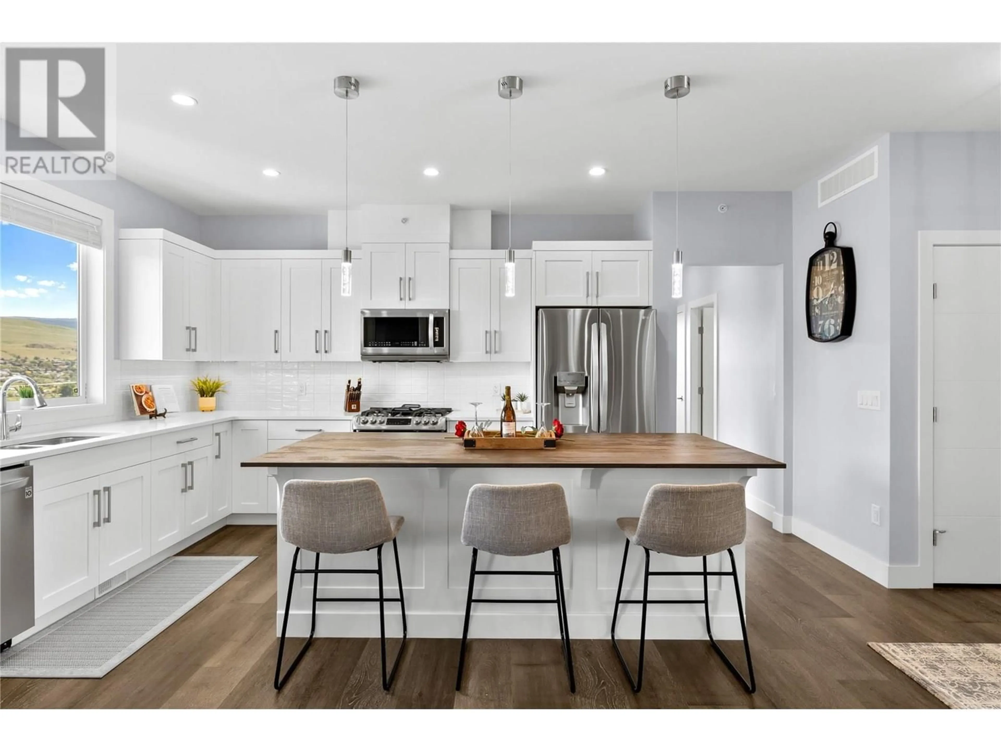11562 MIDDLETON ROAD SOUTH, Lake Country, British Columbia V4V1G6
Contact us about this property
Highlights
Estimated valueThis is the price Wahi expects this property to sell for.
The calculation is powered by our Instant Home Value Estimate, which uses current market and property price trends to estimate your home’s value with a 90% accuracy rate.Not available
Price/Sqft$443/sqft
Monthly cost
Open Calculator
Description
Welcome to your Okanagan dream lifestyle! Nestled in one of Lake Country’s most desirable neighborhoods, this exceptionally well-maintained home offers sweeping, uninterrupted lake views from nearly every room and feels as fresh and flawless as a brand-new build. From the moment you arrive, it's clear this home is in a class of its own. The landscaping is pristine, with every detail thoughtfully executed—an ideal mix of curb appeal and low-maintenance function. Step inside and you're greeted by an interior that has been lovingly cared for and elevated with high-end upgrades, including fresh professional paint, custom designer window coverings, smart lighting, and a gorgeous new tile backsplash in the kitchen. The chef-inspired kitchen is both beautiful and functional, featuring a large island with ultra-durable Dekton countertops, a gas range, and sleek, newer appliances—perfect for entertaining or quiet nights in. Everything feels crisp, clean, and ready for you to move right in. Downstairs, a 1-bedroom legal suite with private access offers endless flexibility—ideal for visiting family, rental income, or multigenerational living. The garage has been professionally finished with Polyguard flooring, and there's dedicated space for your RV or boat—rarely found so close to the lake. It’s nearly impossible to find another home in this condition, with this level of care, in such a prime Lake Country location. Situated on an irrigated, beautifully landscaped lot, you’re just minutes from renowned wineries, the marina, lakeside dining, hiking trails, and the Kelowna International Airport. Whether you're looking to relocate, invest, or create your own perfect retreat, this property checks every box—and then some. Live where others vacation. This is not just a home—it’s a lifestyle! Schedule your private showing today! (id:39198)
Property Details
Interior
Features
Main level Floor
Foyer
8'0'' x 5'10''Other
21'6'' x 29'11''Laundry room
7'10'' x 8'1''4pc Bathroom
9'0'' x 5'3''Exterior
Parking
Garage spaces -
Garage type -
Total parking spaces 3
Property History
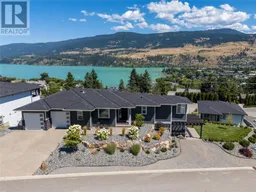 54
54
