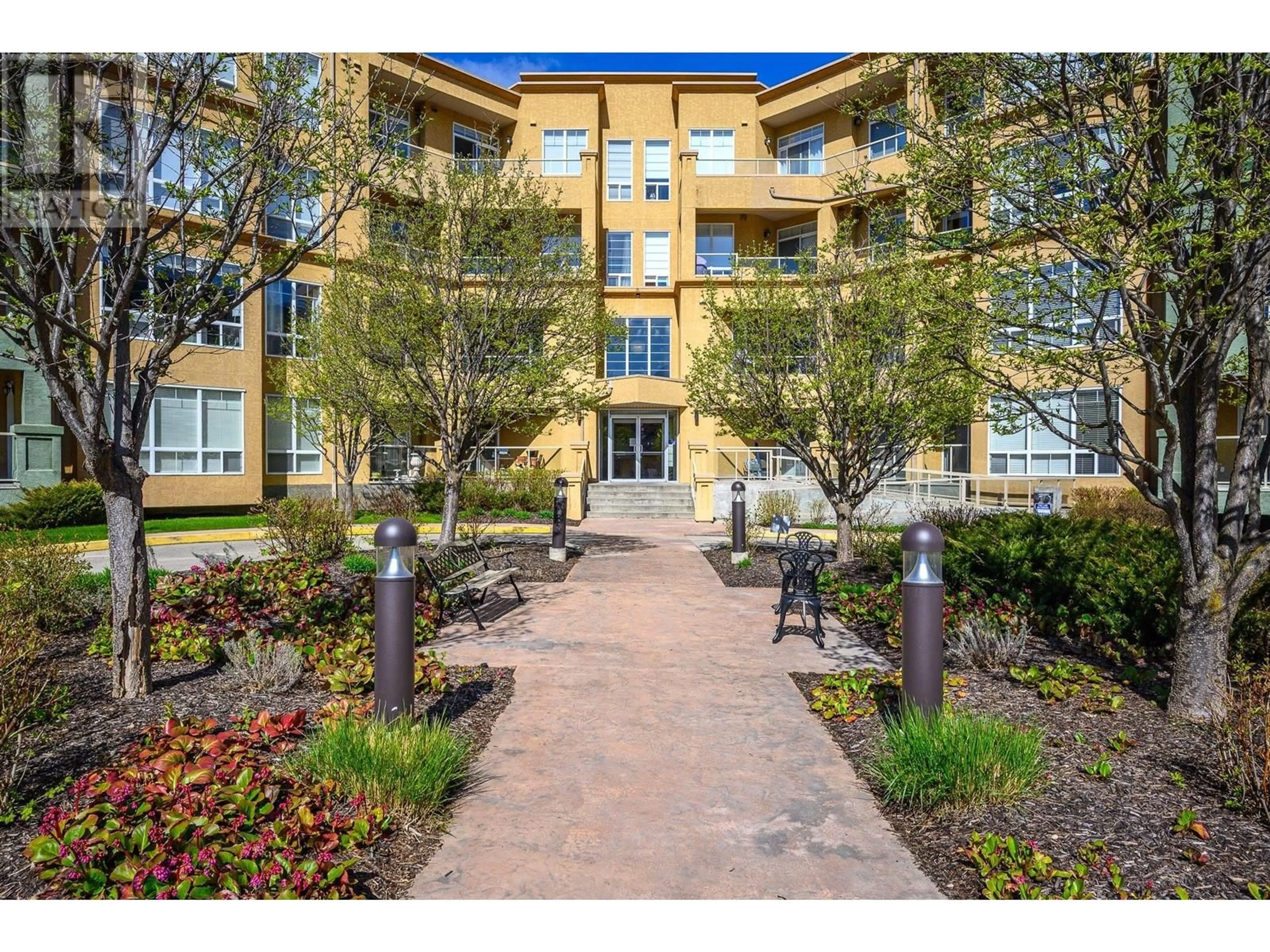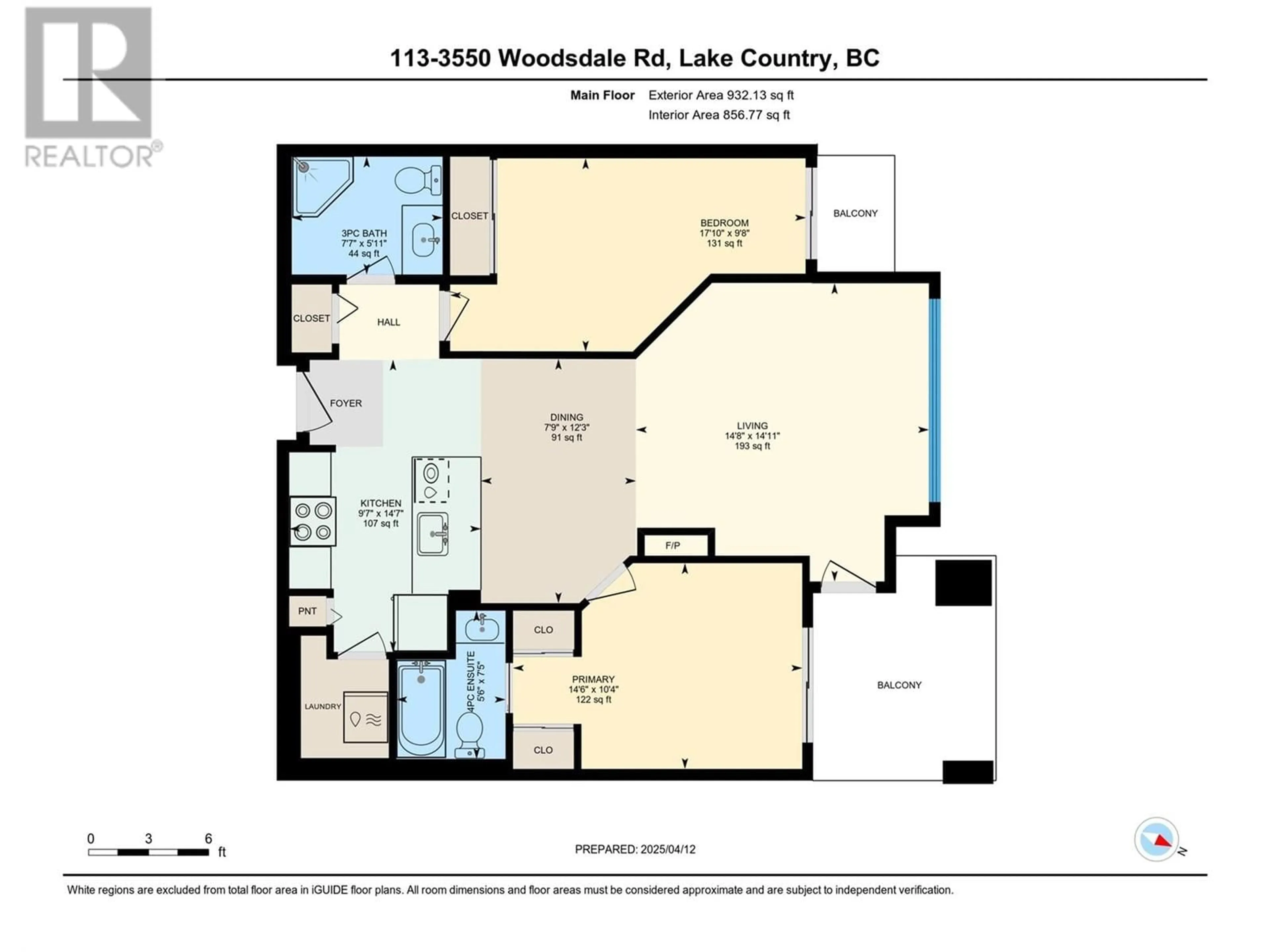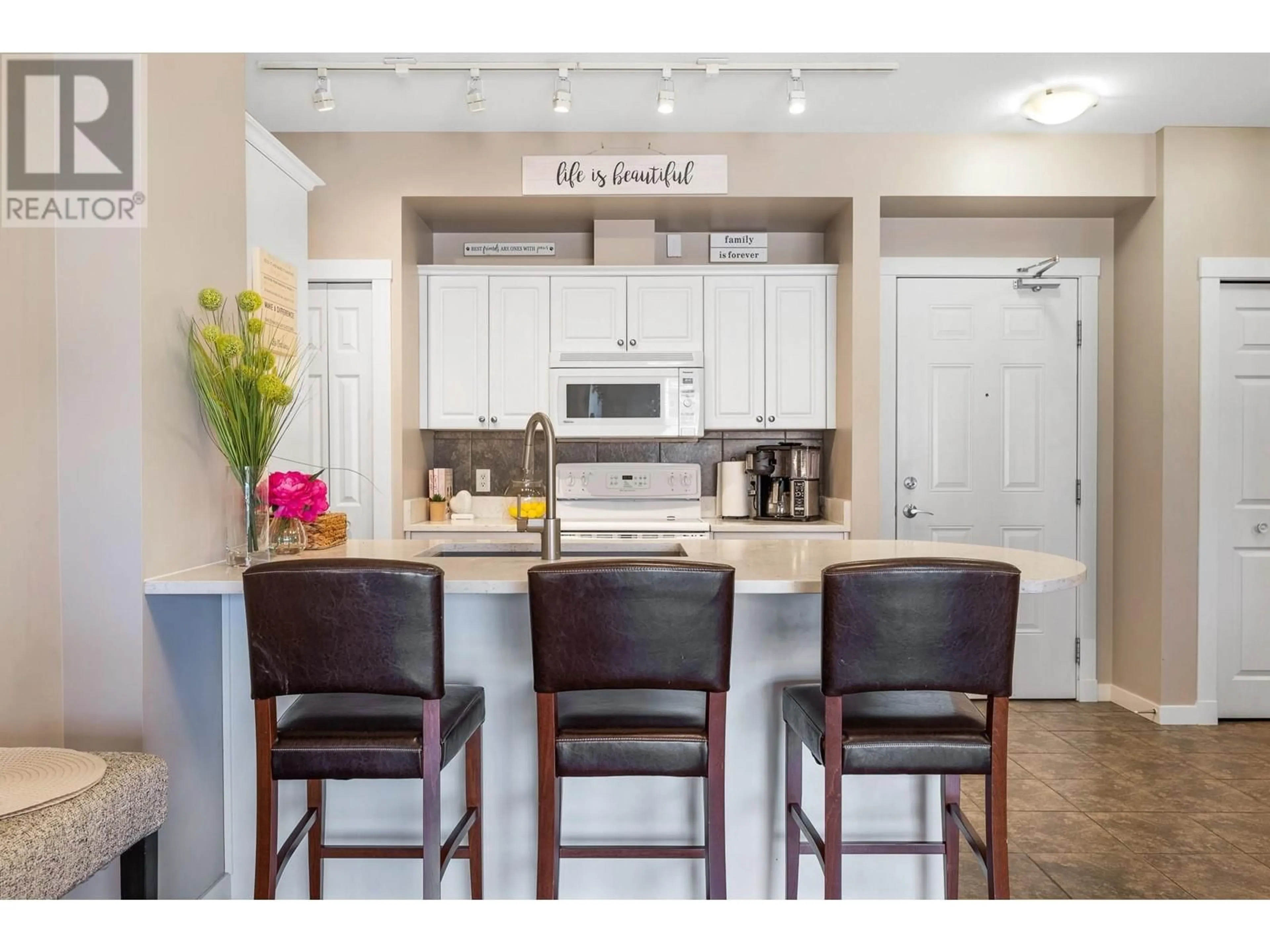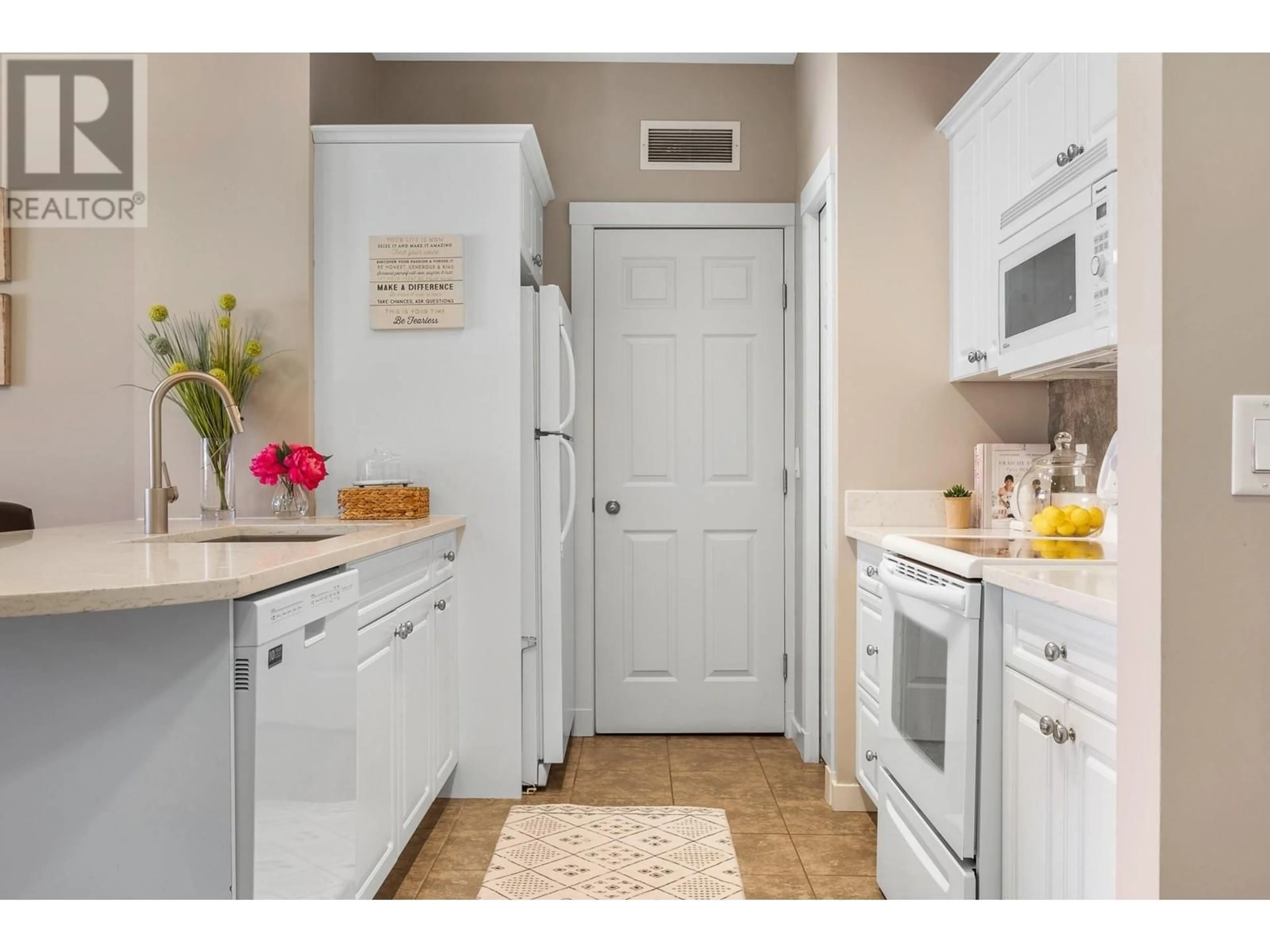113 - 3550 WOODSDALE ROAD, Lake Country, British Columbia V4V1Y9
Contact us about this property
Highlights
Estimated ValueThis is the price Wahi expects this property to sell for.
The calculation is powered by our Instant Home Value Estimate, which uses current market and property price trends to estimate your home’s value with a 90% accuracy rate.Not available
Price/Sqft$472/sqft
Est. Mortgage$1,890/mo
Maintenance fees$551/mo
Tax Amount ()$2,390/yr
Days On Market4 days
Description
Welcome to Emerald Point, where outdoor adventure meets effortless living in the heart of Lake Country. This sought-after 2-bedroom, 2-bathroom condo is perfectly situated just steps from Beasley Park, Wood Lake, and the Rail Trail, offering unbeatable access to sandy beaches, scenic trails, and endless outdoor recreation. Plus, you’re only minutes from Kelowna International Airport, UBCO, and all the conveniences of Lake Country. Set on a quiet 30 km/h street, this home offers direct access to Wood Lake’s walking and biking trail, putting nature right outside your front door. Out back, you’ll find two expansive parks, the beach, and nearby tennis courts—all just steps away. Inside, enjoy a spacious open-concept layout with a cozy fireplace, granite countertops, and modern finishes throughout. Fully Furnished. Designed for seamless indoor-outdoor living, the condo features two private decks, perfect for relaxing, entertaining, or simply soaking in the surrounding beauty. Stay comfortable year-round with geothermal heating & cooling included in the strata fees, and bring your furry companion—pets are welcome (1 cat or 1 dog allowed). At Emerald Point, every day feels like a getaway thanks to resort-style amenities including a heated outdoor pool, hot tub, fitness center, sauna, and a clubhouse with full kitchen—perfect for hosting friends and family. Whether you're looking for a full-time residence, a vacation retreat, or a lifestyle upgrade, this is your chance to live the Okanagan dream. (id:39198)
Property Details
Interior
Features
Main level Floor
Bedroom
9'8'' x 17'10''Full bathroom
5'11'' x 7'7''Full ensuite bathroom
7'5'' x 5'6''Primary Bedroom
10'4'' x 14'6''Exterior
Features
Parking
Garage spaces -
Garage type -
Total parking spaces 1
Condo Details
Inclusions
Property History
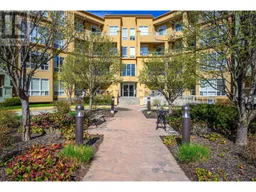 41
41
