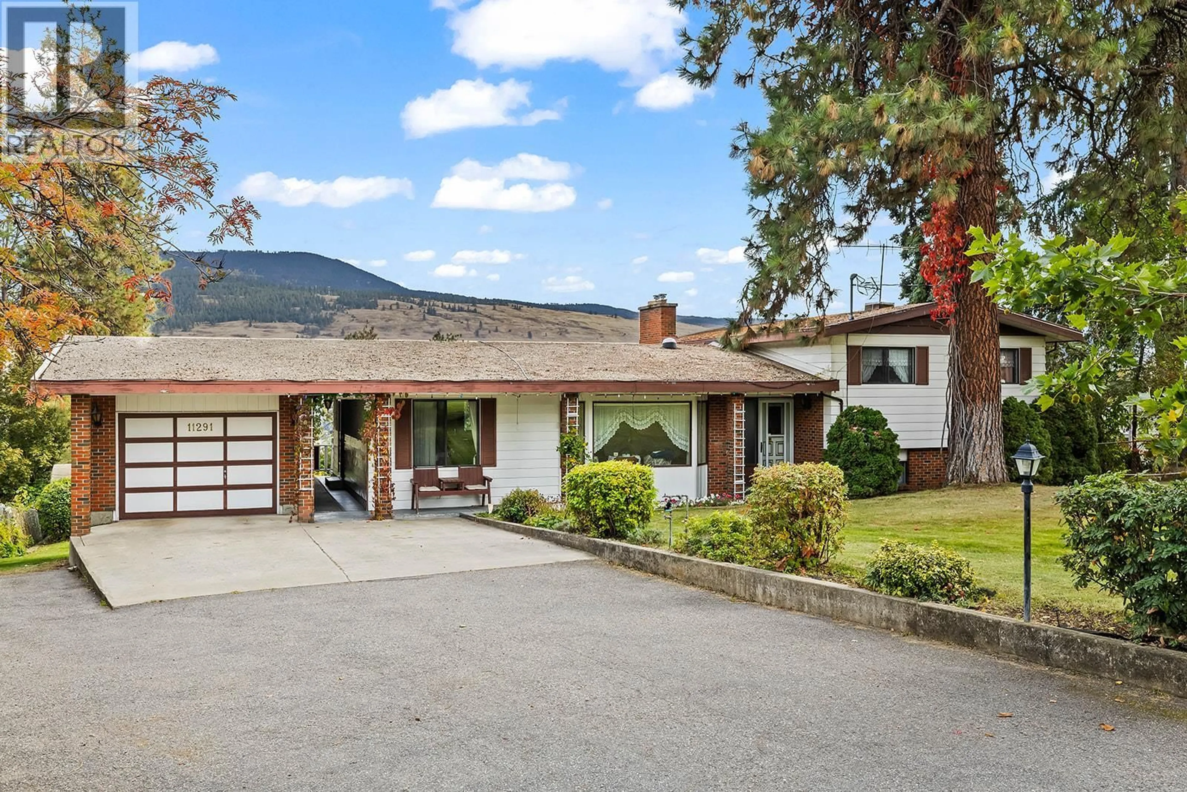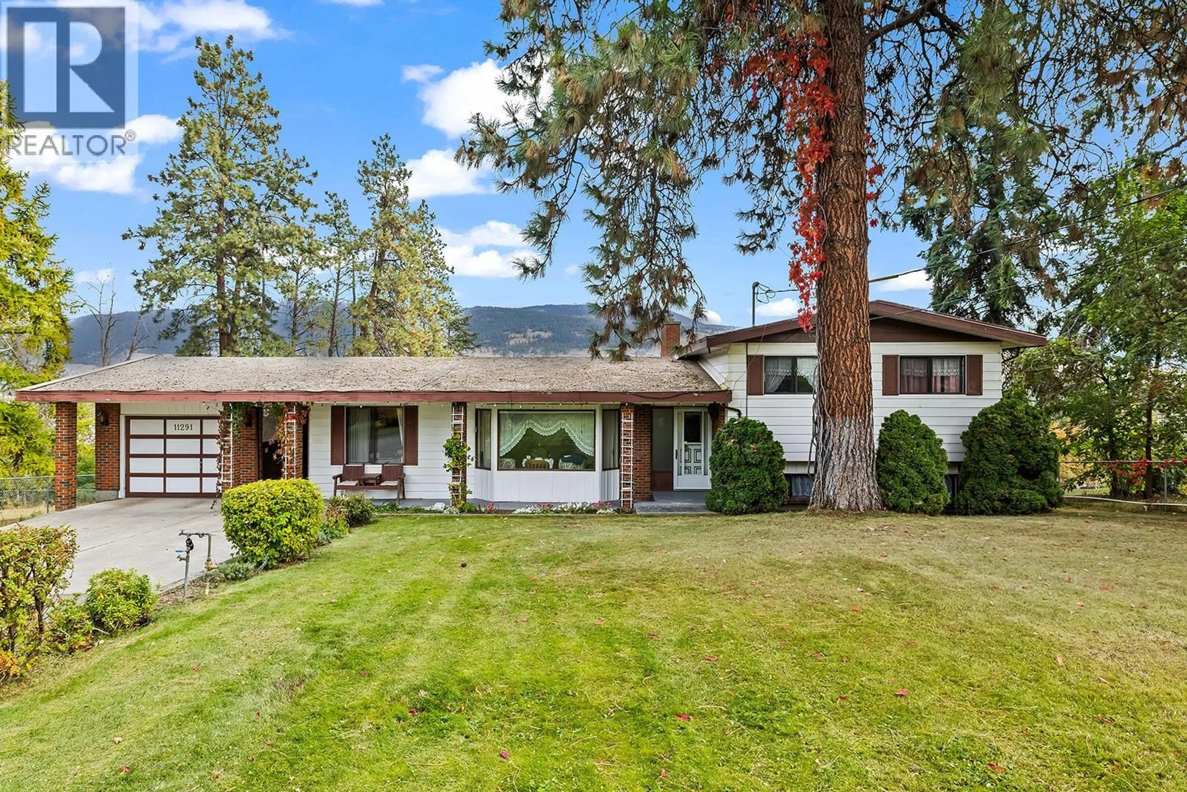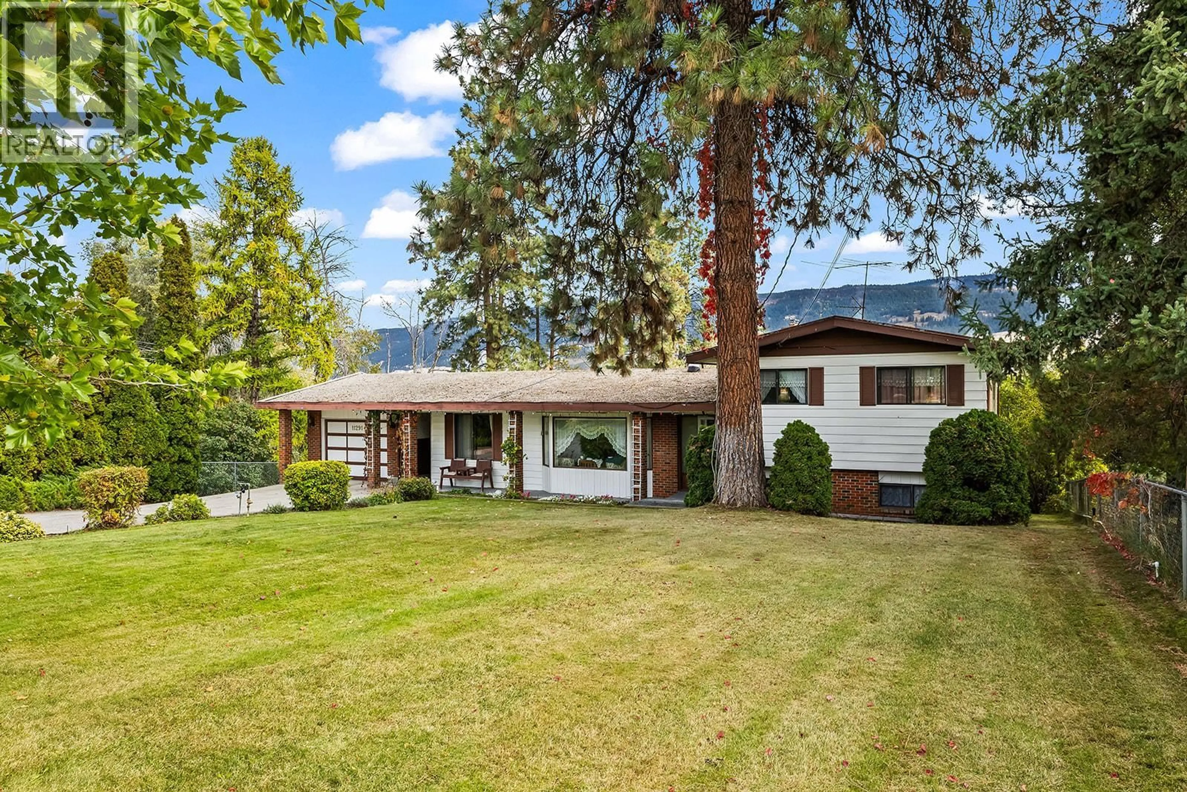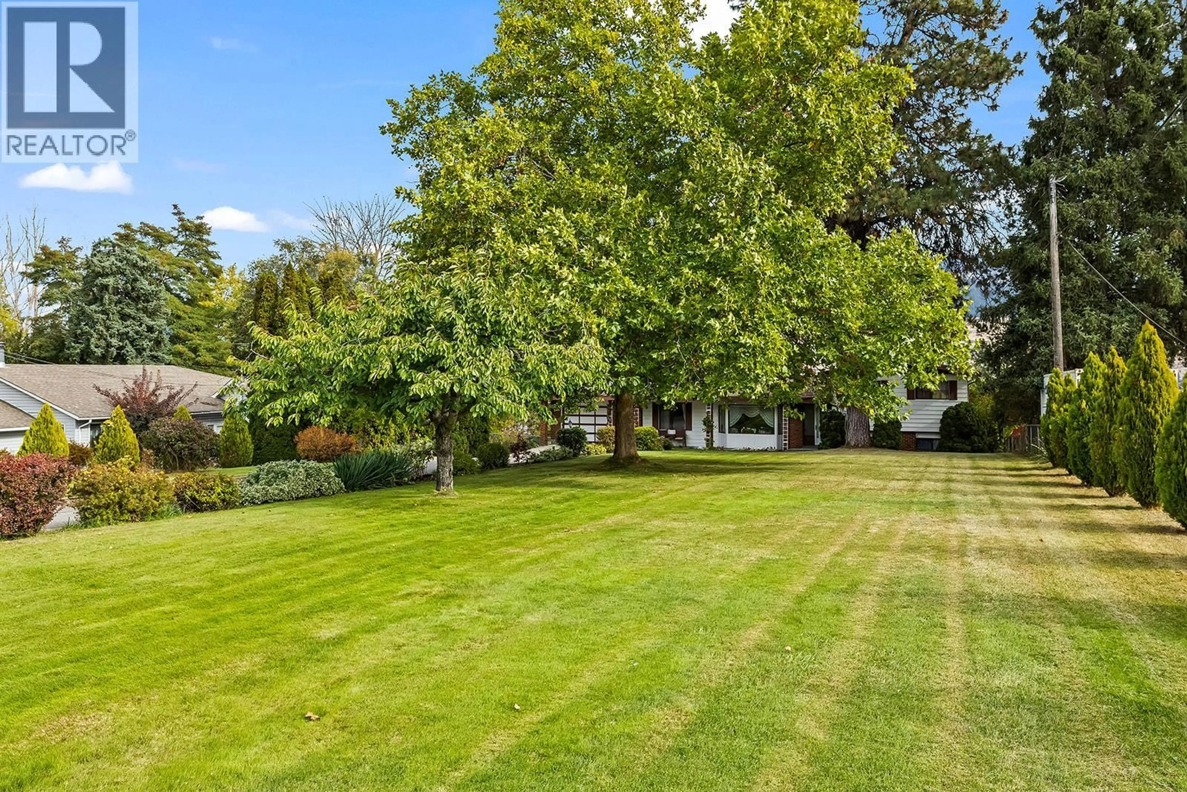11291 OKANAGAN CENTRE ROAD EAST, Lake Country, British Columbia V4V1G7
Contact us about this property
Highlights
Estimated valueThis is the price Wahi expects this property to sell for.
The calculation is powered by our Instant Home Value Estimate, which uses current market and property price trends to estimate your home’s value with a 90% accuracy rate.Not available
Price/Sqft$331/sqft
Monthly cost
Open Calculator
Description
FAMILY FRIENDLY WITH ROOM TO GROW Welcome to this charming split-level family home, offering 4 bedrooms, 2 full bathrooms, and 2 half bathrooms across 2,300 sq. ft. of comfortable living space. Situated on a spacious 1-acre lot with mature trees and a beautifully maintained yard, this property offers both privacy and potential. The kitchen and dining area exude warmth and character, complete with a cozy gas fireplace — perfect for gathering on cool evenings. Step out to the covered deck and enjoy peaceful valley views, with a peek-a-boo glimpse of Wood Lake. There’s plenty of room to expand — build your dream shop or garage, or take advantage of the existing lower-level kitchen and separate entrance to easily create a suite for a mortgage helper. The home also features a large family room ideal for entertaining, and a basement rec room perfect for gaming or playtime. With 3 bedrooms upstairs and 1 bedroom down, this 1974-built home offers timeless charm and ample space for growing families. The property includes a two-car garage — one on the main level and one below at the back of the home. Don’t miss this great opportunity to make this warm, welcoming home your own. Call your REALTOR® today to book a private showing! (id:39198)
Property Details
Interior
Features
Basement Floor
Recreation room
25'3'' x 12'4''Laundry room
9' x 8'7''Kitchen
8'1'' x 12'6''Playroom
16'10'' x 12'7''Exterior
Parking
Garage spaces -
Garage type -
Total parking spaces 2
Property History
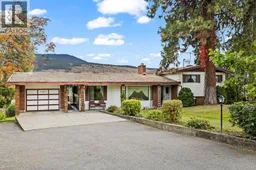 69
69
