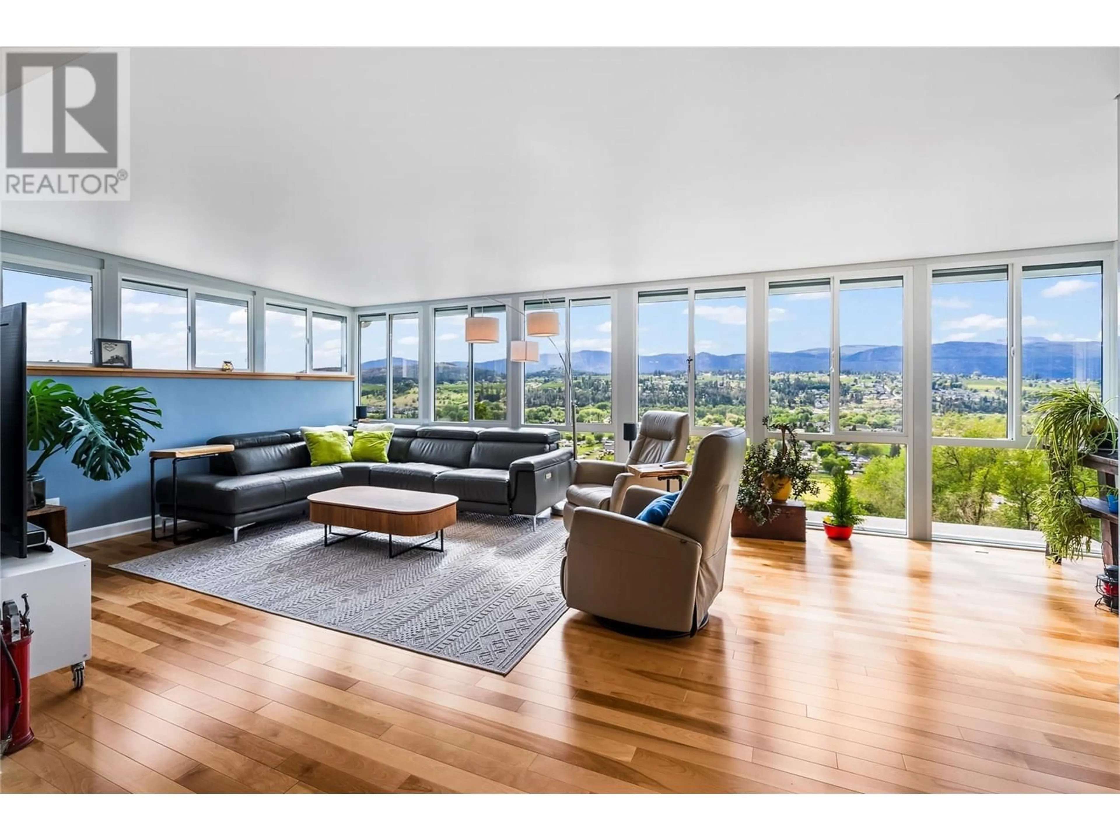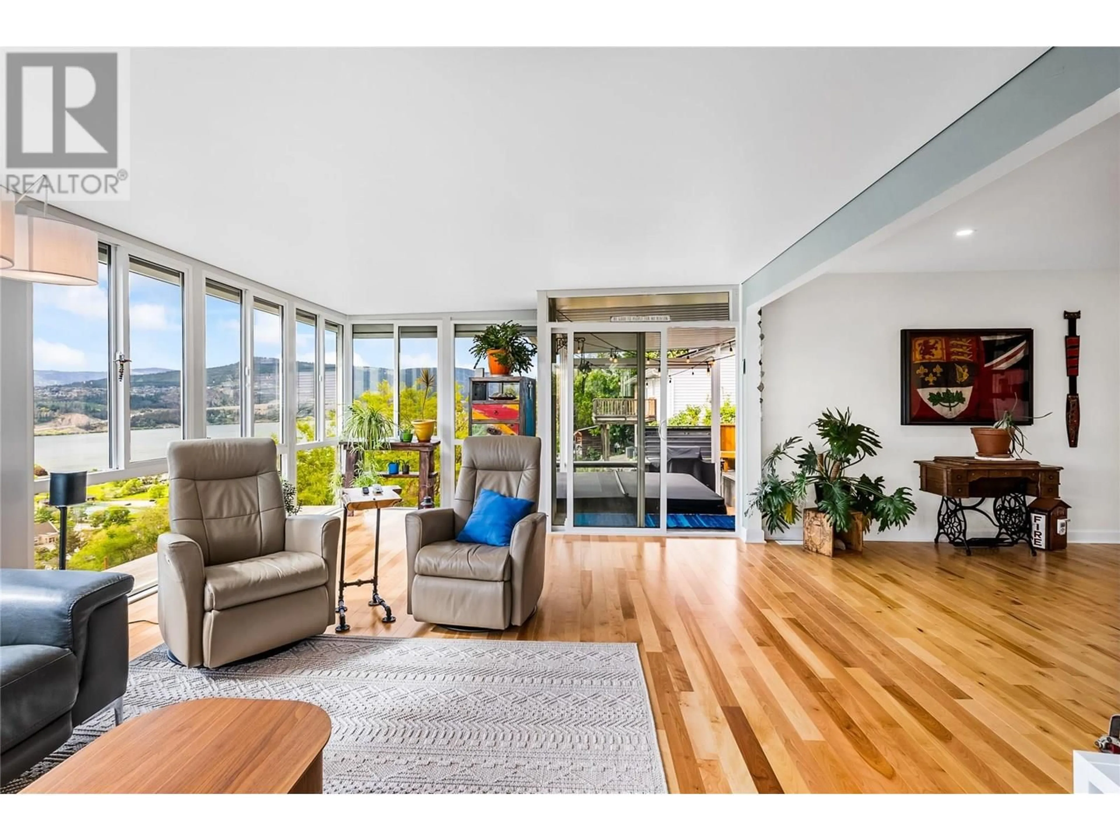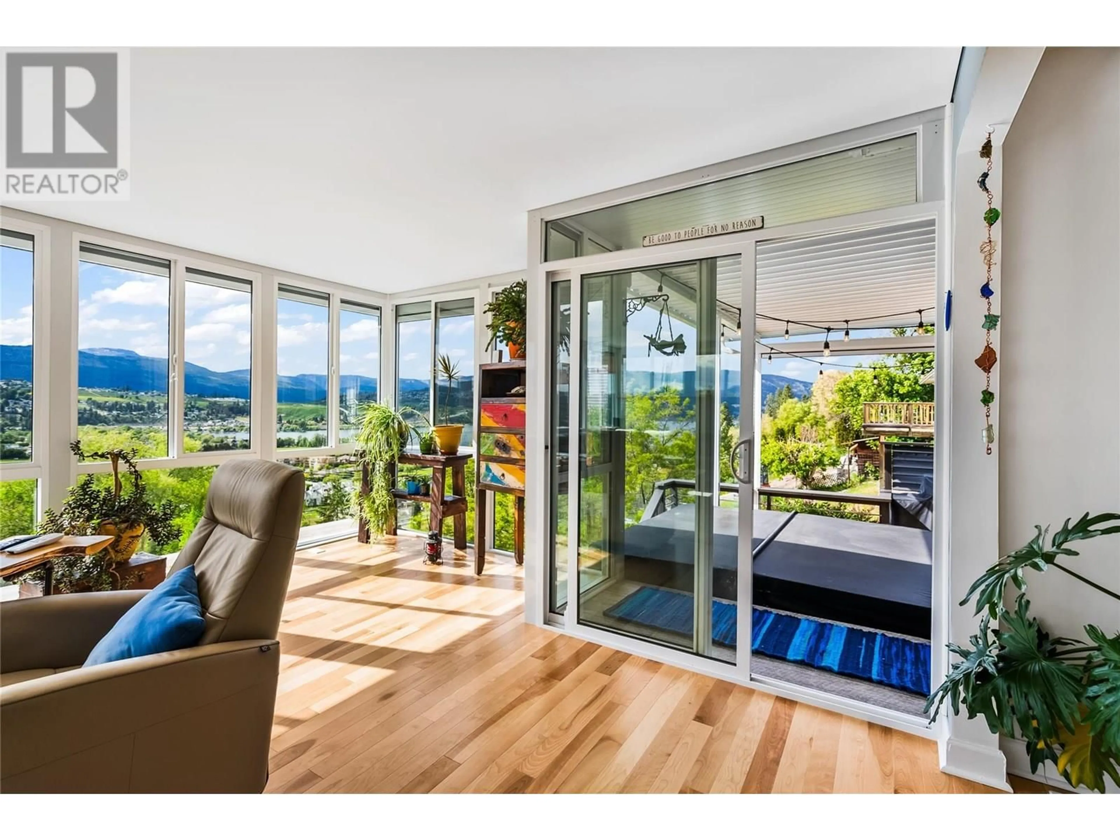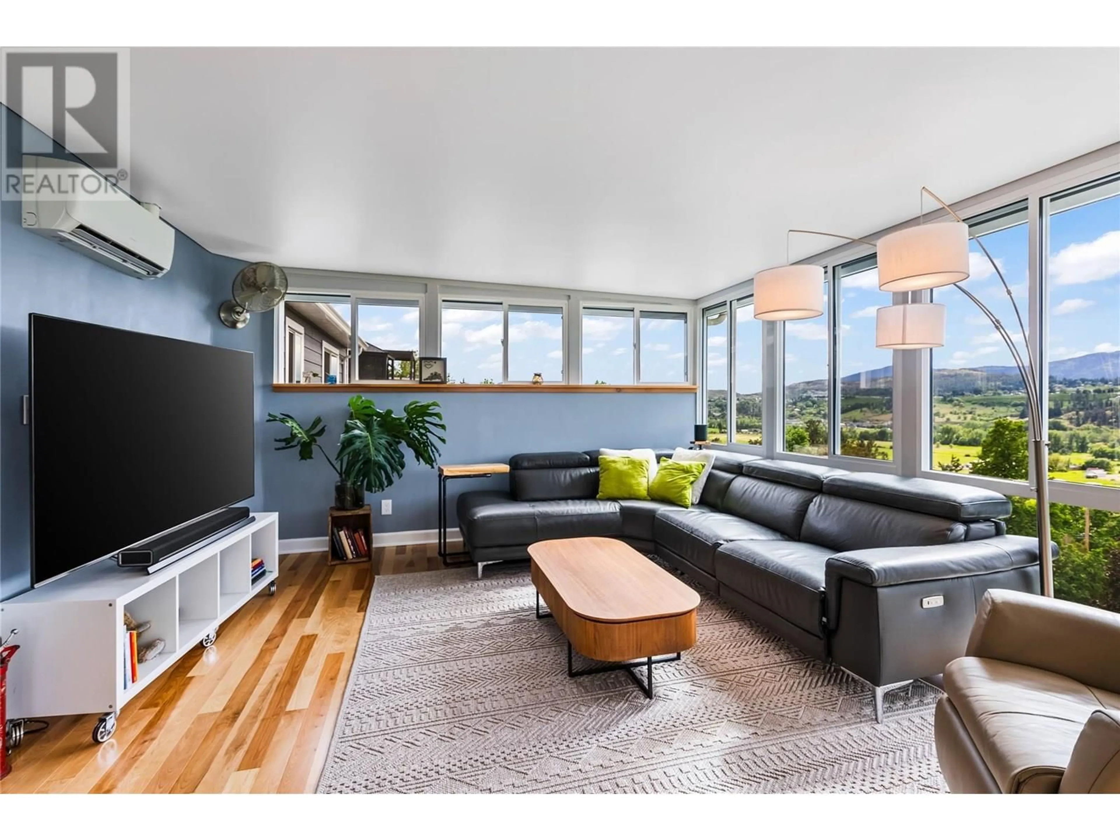11290 DARLENE ROAD, Lake Country, British Columbia V4V1Y4
Contact us about this property
Highlights
Estimated valueThis is the price Wahi expects this property to sell for.
The calculation is powered by our Instant Home Value Estimate, which uses current market and property price trends to estimate your home’s value with a 90% accuracy rate.Not available
Price/Sqft$420/sqft
Monthly cost
Open Calculator
Description
Perched above the lake in one of Lake Country’s most scenic pockets, this home offers front row seats to sunsets, mountain silhouettes, and wide-open skies. Step inside and you’re instantly drawn to the wall of windows framing a view that never gets old. Whether it’s morning coffee with the birds chirping or evening wine, this is where your day begins and ends. Nearly $400,000 in renovations have completely reimagined both the interior and exterior, enhancing comfort, style, and long-term value without taking away from the laid back lakeside feel. Life here flows easily. Open spaces invite connection, and quiet corners give you room to breathe. A private hot tub waits for starry nights, the outdoor sauna recharges your soul, and the lake is just minutes away for spontaneous swims or paddleboard sessions. Whether you’re hosting on the deck or winding down in the calm of your own retreat, this home is designed for living well. The self-contained 1 bed/1 bath suite is perfect for guests or a mortgage helper, while the EV charger and solar panels make it easy to live consciously. Close to beaches, schools, hiking trails, and sports courts, you’re not just buying a home, you’re stepping into the Okanagan way of life. (id:39198)
Property Details
Interior
Features
Lower level Floor
Other
10'3'' x 11'1''Bedroom
10'3'' x 11'1''Exterior
Parking
Garage spaces -
Garage type -
Total parking spaces 1
Property History
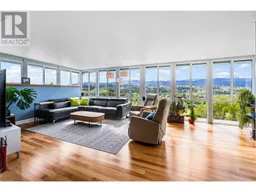 62
62
