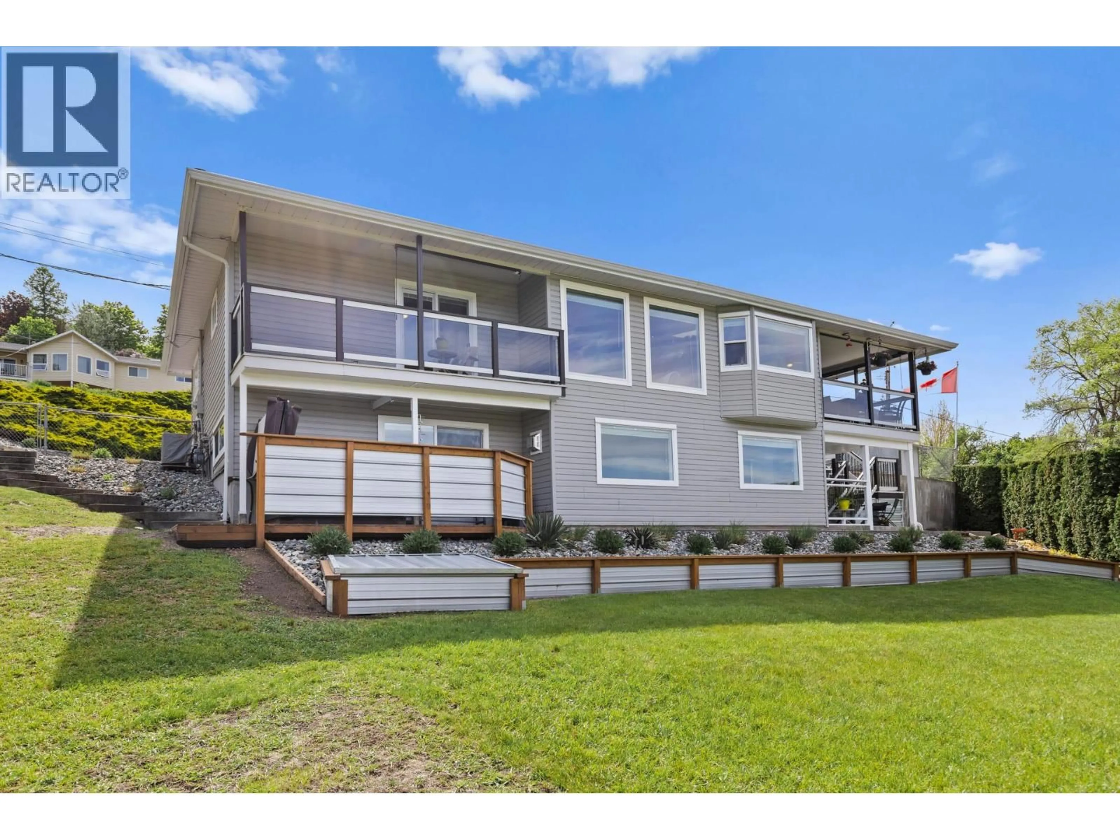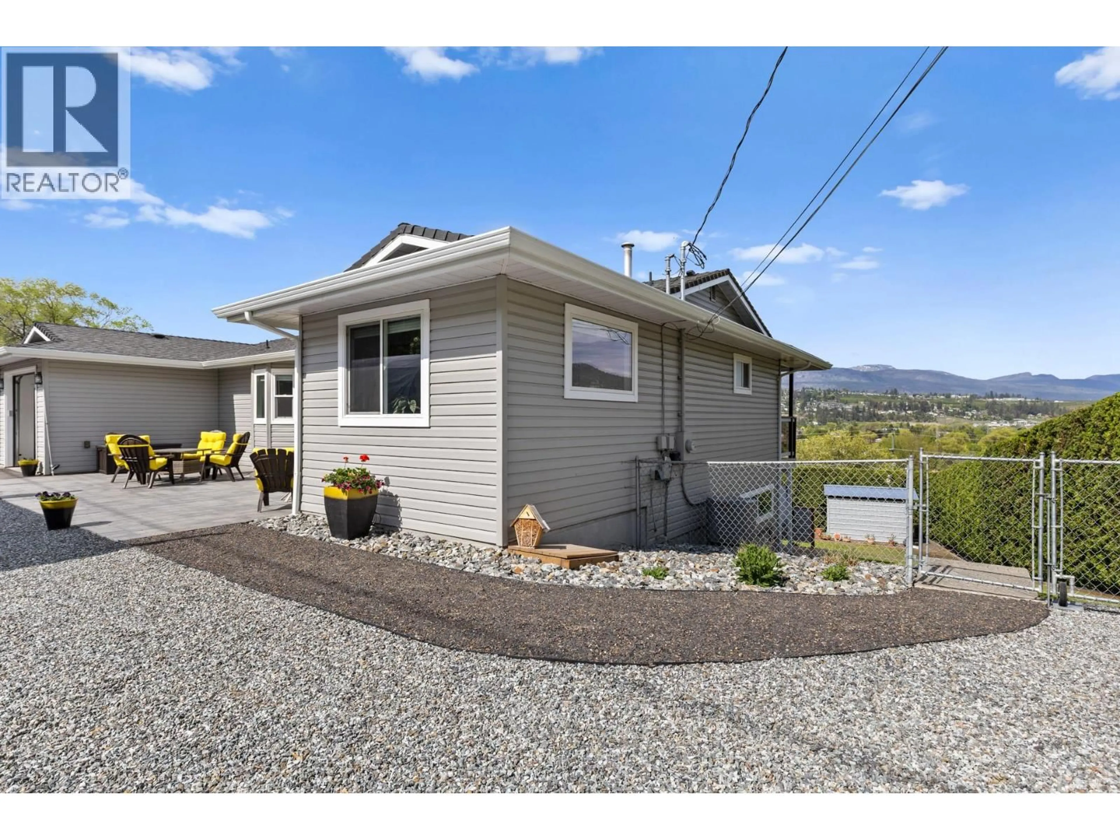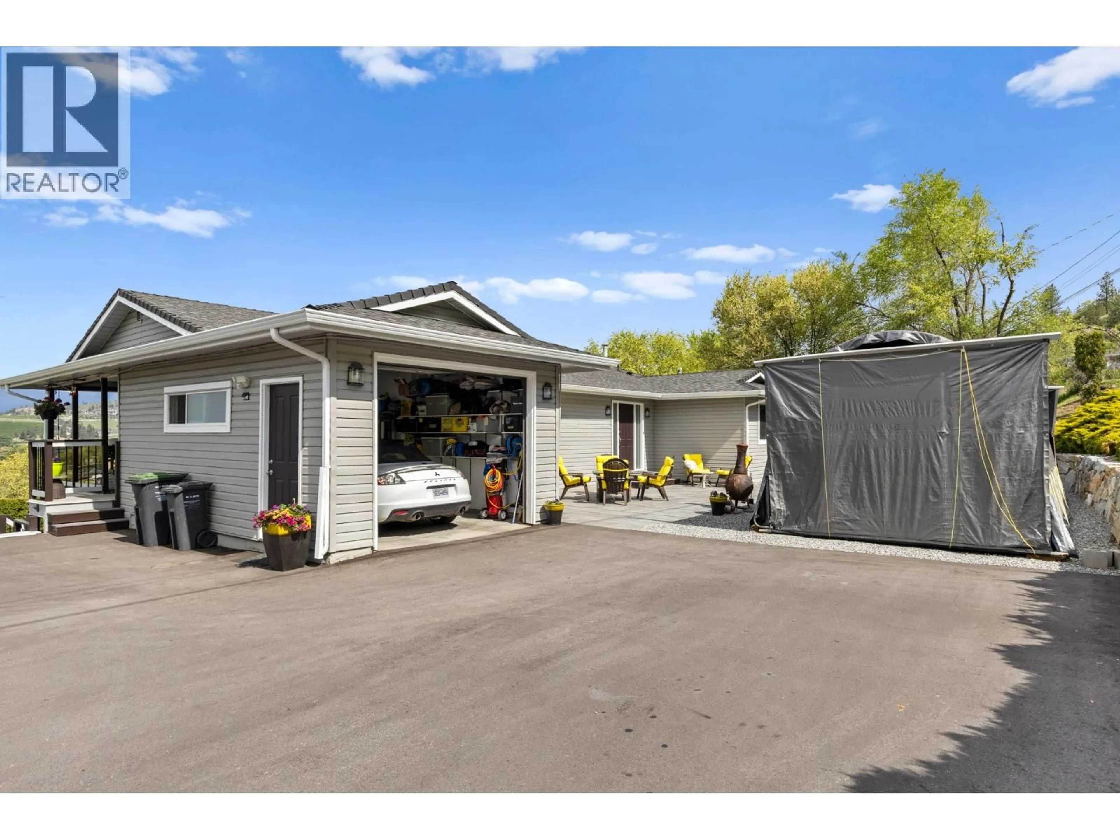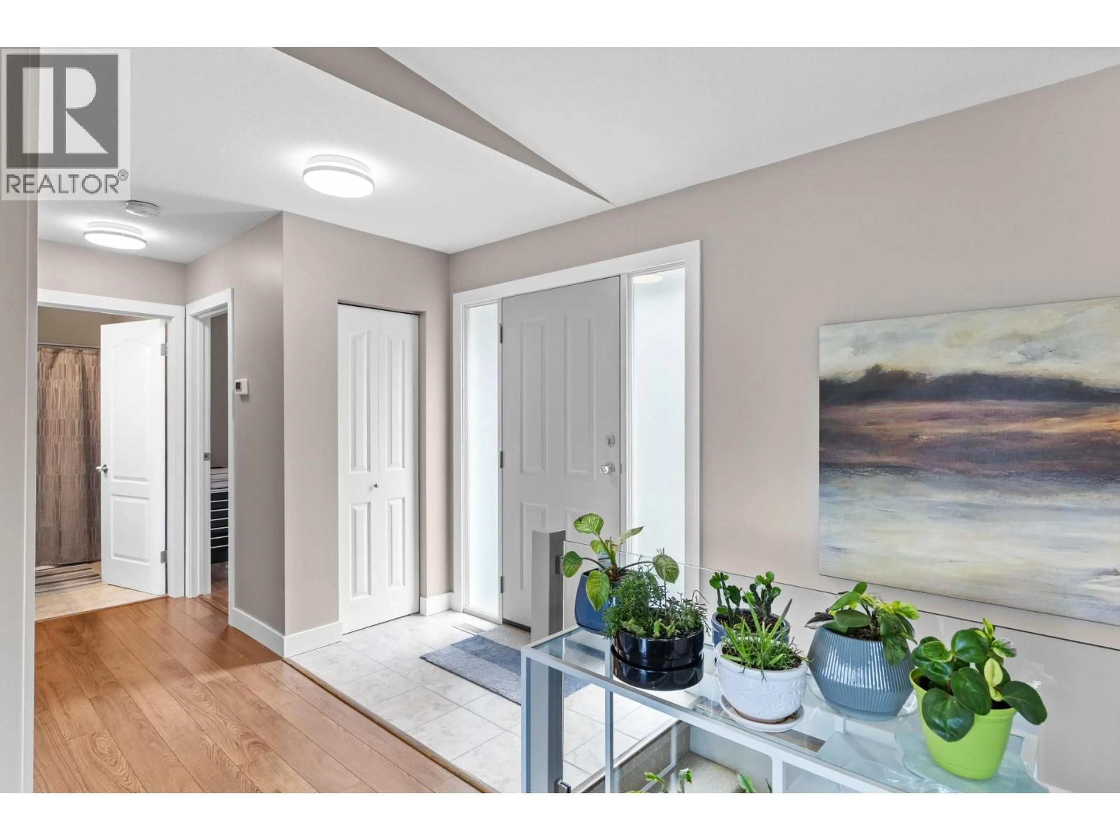11290 DAKOTA ROAD, Lake Country, British Columbia V4V1X1
Contact us about this property
Highlights
Estimated valueThis is the price Wahi expects this property to sell for.
The calculation is powered by our Instant Home Value Estimate, which uses current market and property price trends to estimate your home’s value with a 90% accuracy rate.Not available
Price/Sqft$339/sqft
Monthly cost
Open Calculator
Description
Open House Saturday October 25th, 12-2pm! Priced 160k under original list price! Renovated rancher in the Copper Hill area of Lake Country! Situated on a 0.285 acre lake/valley view lot, this home offers three bedrooms (easily four), three bathrooms, and 2400 plus square feet of refined living space! Being on a quiet no thru road, this property offers privacy and a family friendly neighbourhood. On the main floor, you are greeted with a large living room space that opens up to the kitchen space, complemented by a large covered deck area with sun shades. This outdoor space is great to enjoy the picturesque sunsets to the west. The master bedroom features a private deck space, a three piece ensuite bathroom, and a walk in closet. The additional bedroom is serviced by another full bathroom. Downstairs, there is an in-law suite with one (or two) bedrooms, full kitchen, and a three piece bathroom. The walk-out basement is bright with a separate entrance, and has access to a covered patio. There is an extensive upgrade list with this property (please inquire for details), and includes a newer hot water tank, removal of poly b piping, 200 amp service, and more. Parking is extensive here, with a single insulated garage stall while also having plenty of uncovered parking, with another spot off of the road as well. The outdoor living space features a private, pool-sized backyard with a hot tub surrounded by cedars and extensive xeriscaping throughout. In the front yard, you’ll find a 500 square foot patio perfect for relaxing. This is a move-in ready home and is ready for you and your family! (id:39198)
Property Details
Interior
Features
Lower level Floor
Bedroom
11'9'' x 13'6''Storage
4'8'' x 9'8''Recreation room
27'5'' x 21'8''Bedroom
15'1'' x 8'9''Exterior
Parking
Garage spaces -
Garage type -
Total parking spaces 8
Property History
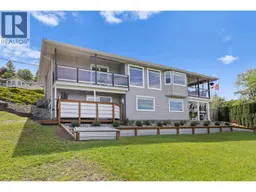 57
57
