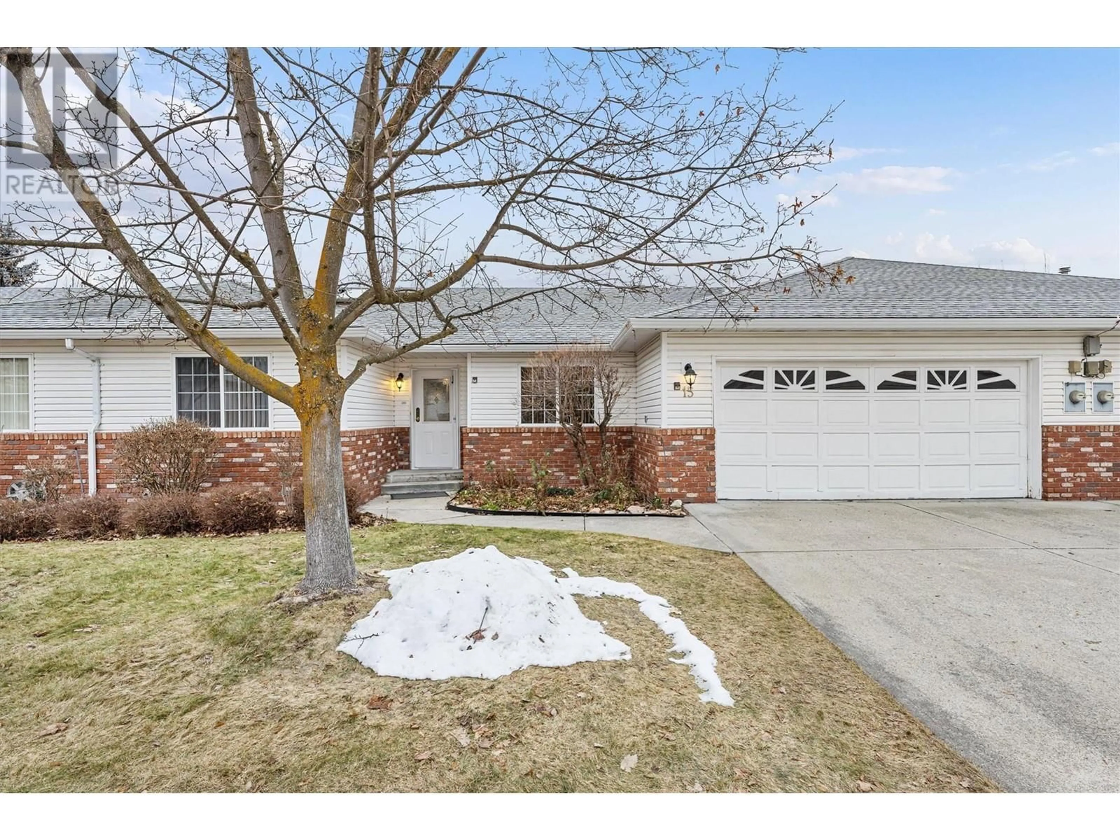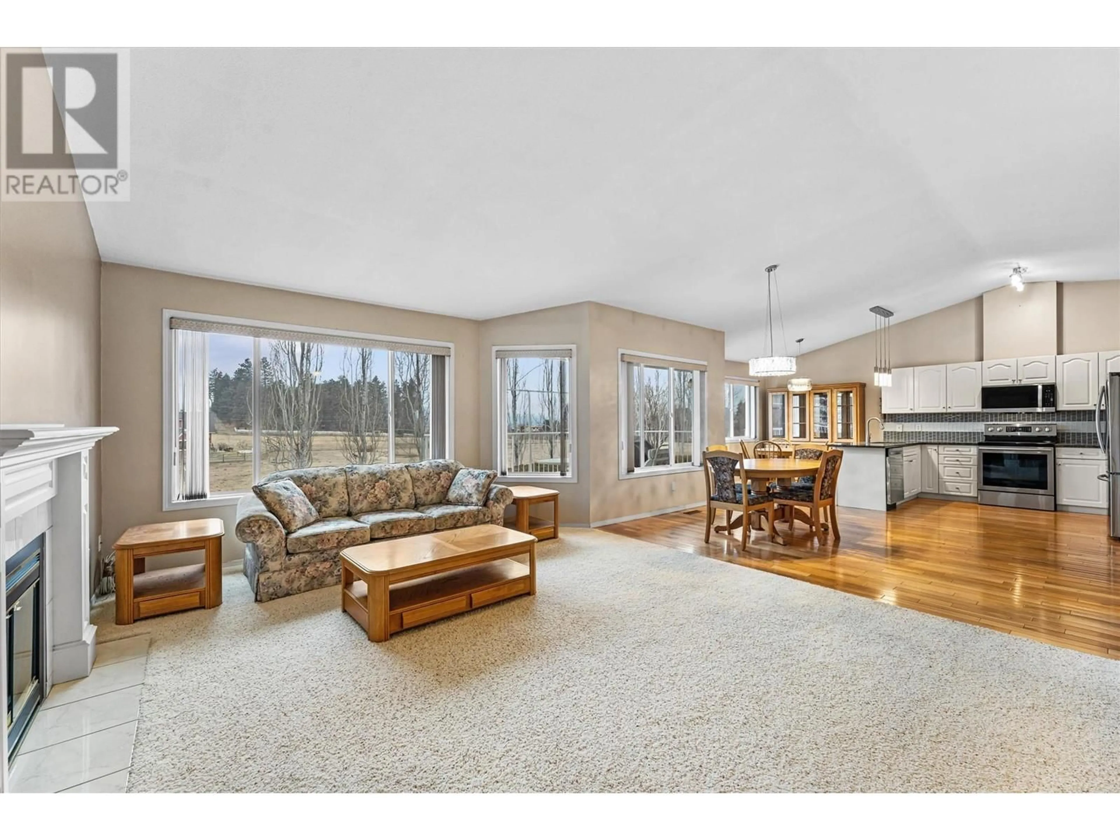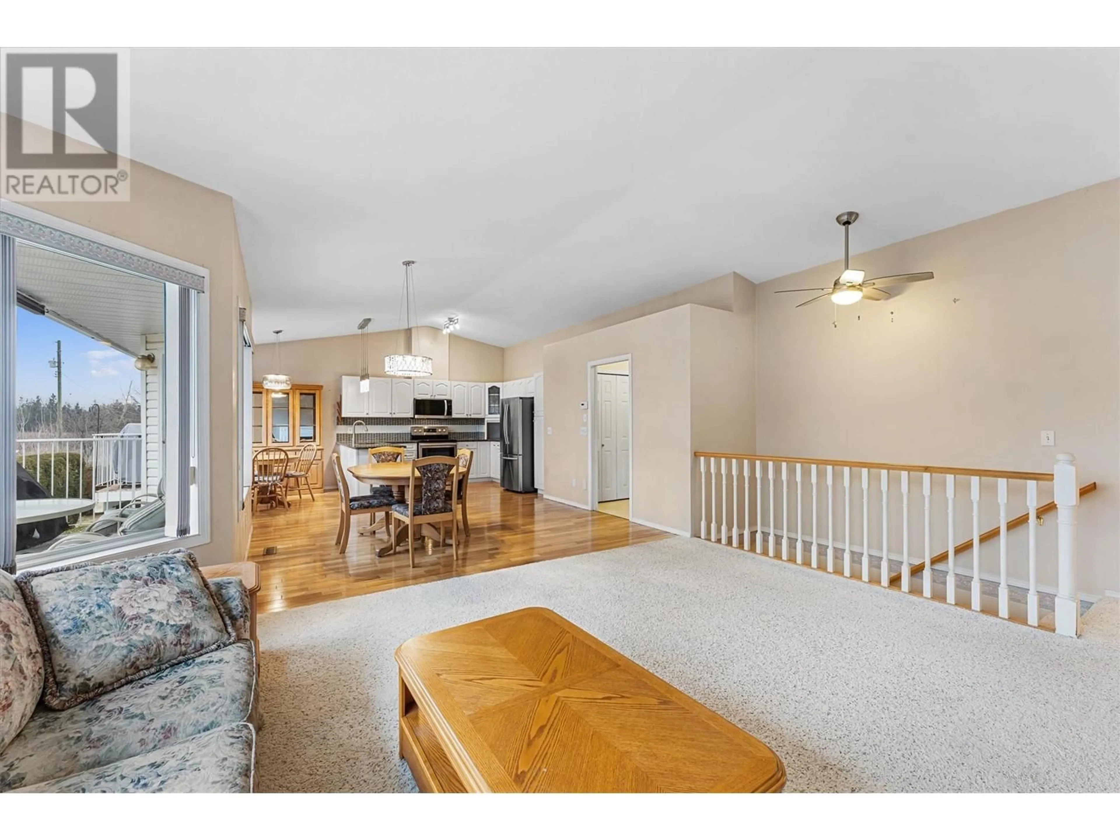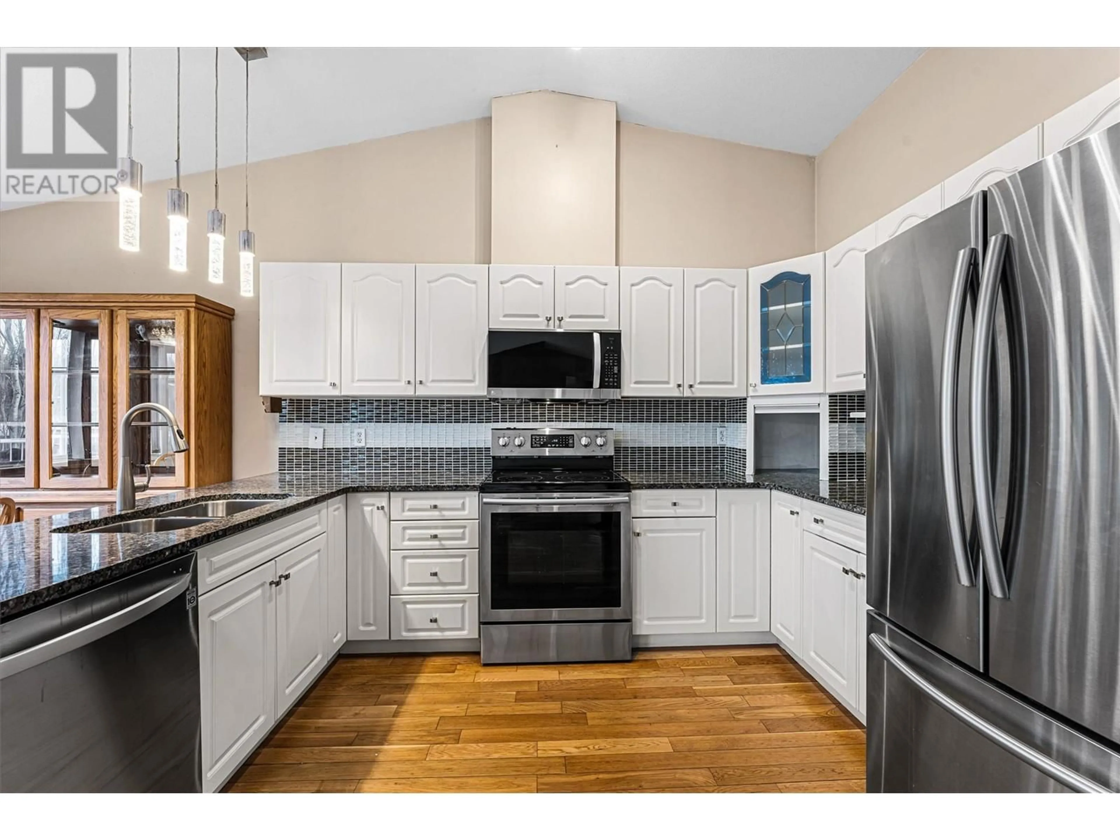11290 Bond Road Unit# 15, Lake Country, British Columbia V4V1E1
Contact us about this property
Highlights
Estimated ValueThis is the price Wahi expects this property to sell for.
The calculation is powered by our Instant Home Value Estimate, which uses current market and property price trends to estimate your home’s value with a 90% accuracy rate.Not available
Price/Sqft$243/sqft
Est. Mortgage$2,856/mo
Maintenance fees$452/mo
Tax Amount ()-
Days On Market65 days
Description
Spacious Walkout Rancher in 55+ Lake Country Community | Welcome to your dream home in the heart of Lake Country, BC! This walkout rancher offers the perfect blend of comfort and convenience in a quiet setting 55+ community. Featuring 4 bedrooms and 3 bathrooms sprawled over 2700 SqFt, , this home provides main-floor living at its finest. The bright, open-concept layout includes a cozy living room with gas fireplace, a well-appointed kitchen, and a dining area that opens to a deck with peaceful views of a serene horse ranch. Enjoy your morning coffee or evening wine while soaking in the country lifestyle surroundings. This unit is an original blank canvas, ready for you to design your own interior space and personalize it to suit your unique style and needs. The double-car garage easily accommodates two vehicles and has shop space, while the lower level offers ample space for guests, hobbies, crafts, or even a wine collection. This pet-friendly property ensures that your furry companions are welcome, too. Located just 10 minutes from the international airport, this home is close to all your shopping, orchard, and vineyard needs. Whether you're looking to explore Lake Country's renowned wineries or enjoy the natural beauty of the Okanagan, this location has it all. Priced well below Assessed value! Don't miss out on this incredible opportunity to create your perfect Lake Country lifestyle! (id:39198)
Property Details
Interior
Features
Main level Floor
Living room
16'3'' x 15'11''Dining room
13'1'' x 9'5''Other
21'1'' x 21'11''4pc Ensuite bath
8'8'' x 4'11''Exterior
Features
Parking
Garage spaces 4
Garage type Attached Garage
Other parking spaces 0
Total parking spaces 4
Condo Details
Inclusions
Property History
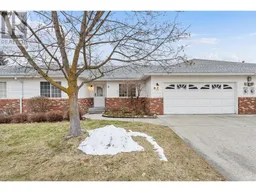 38
38
