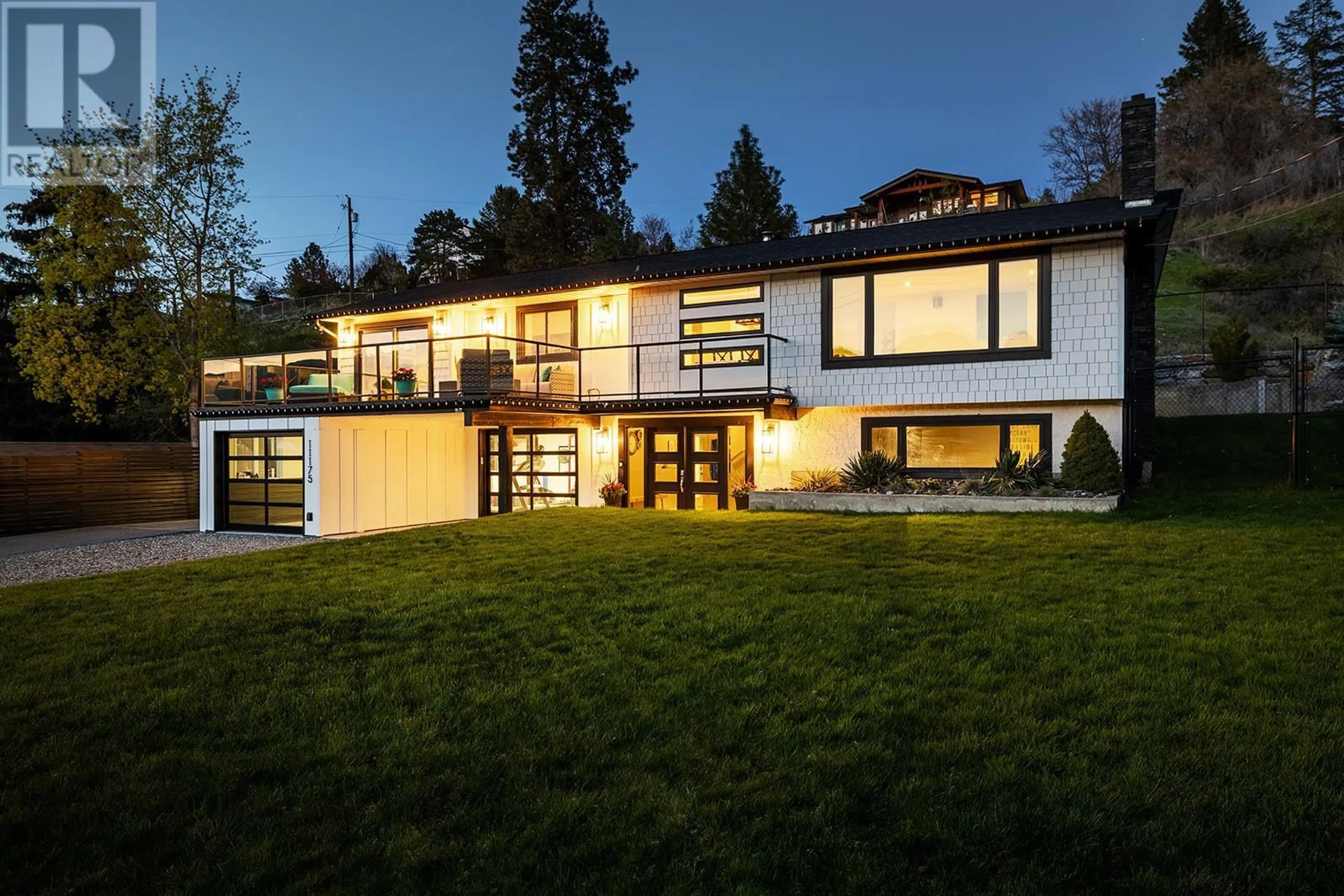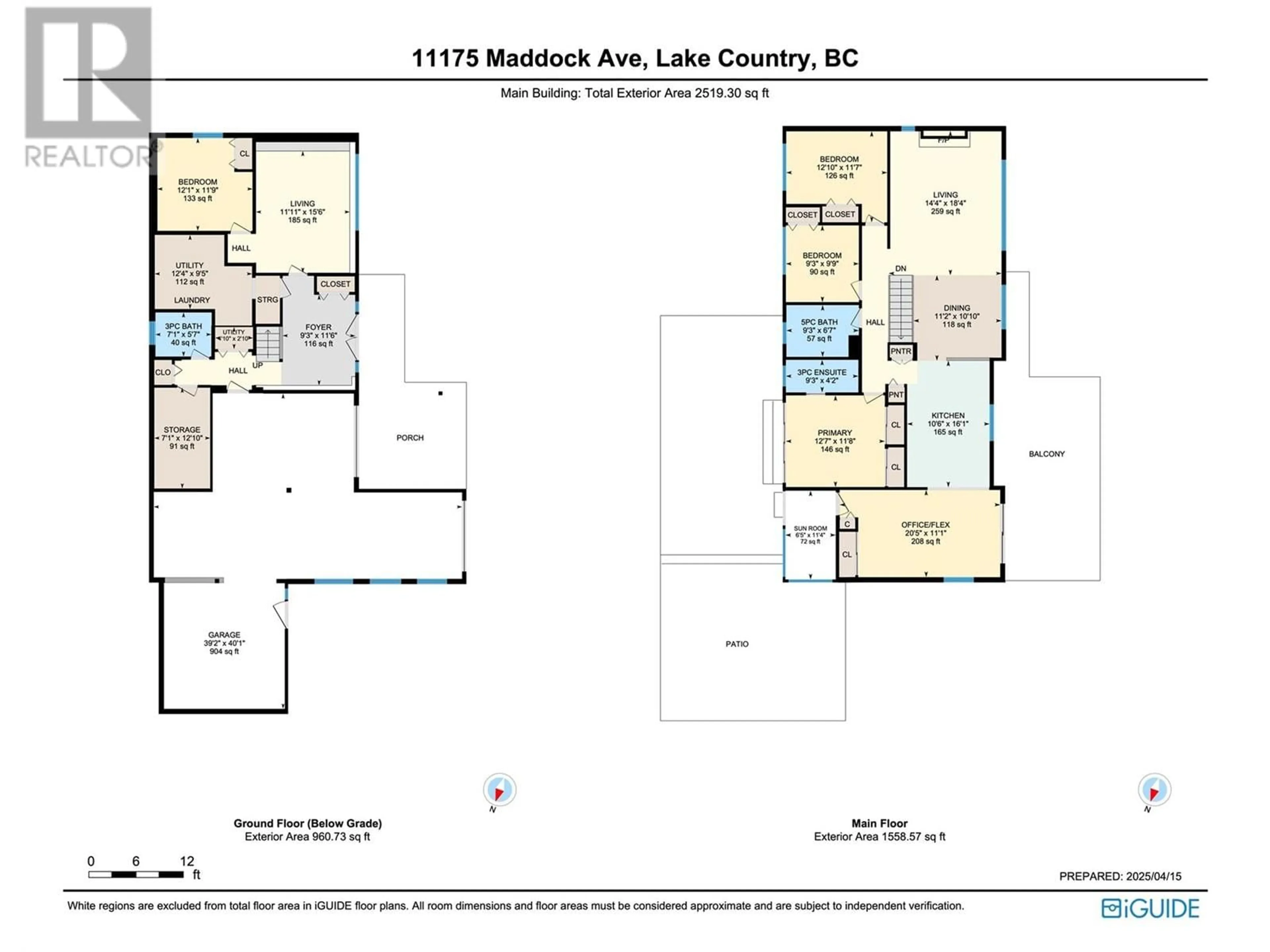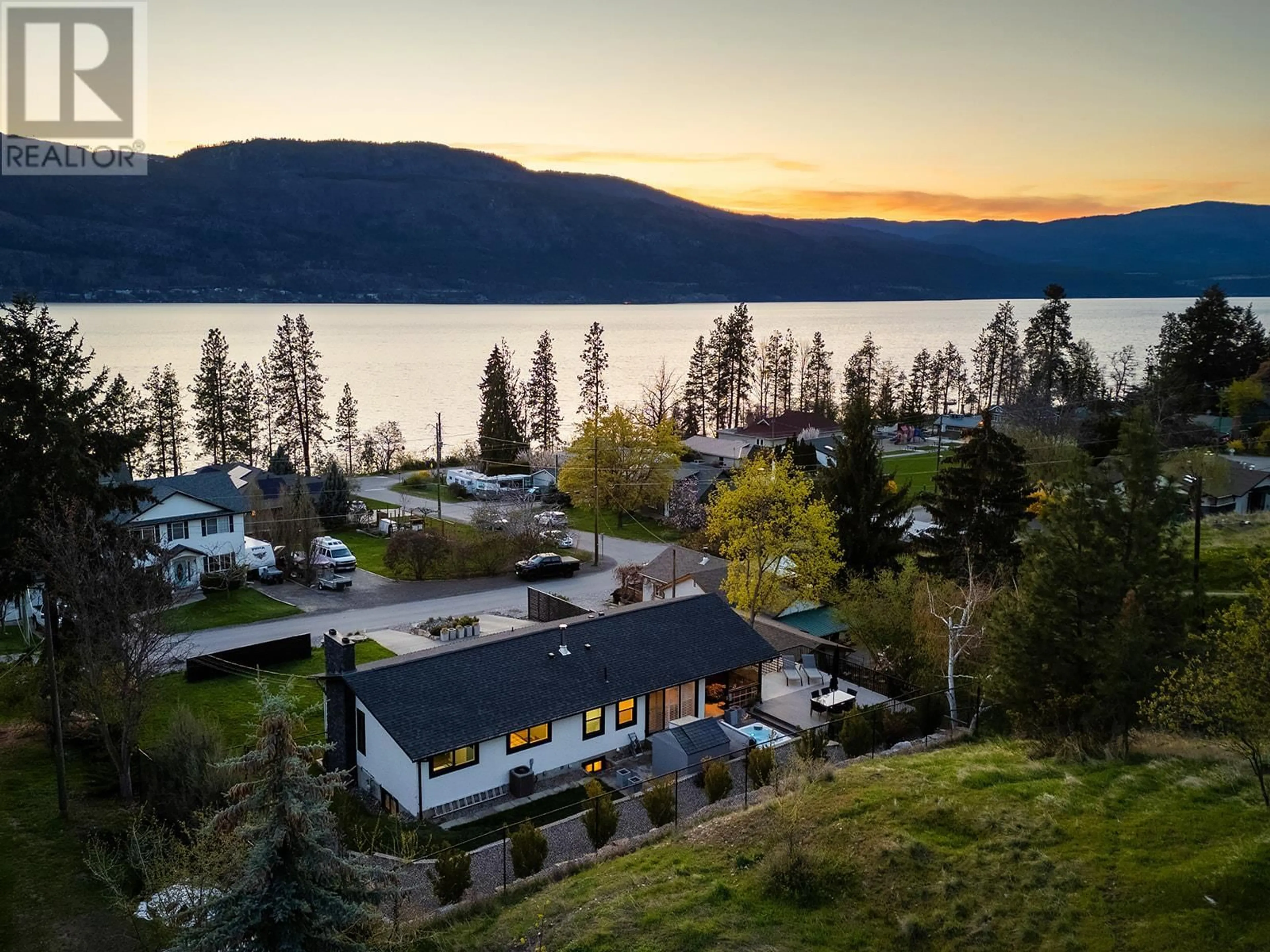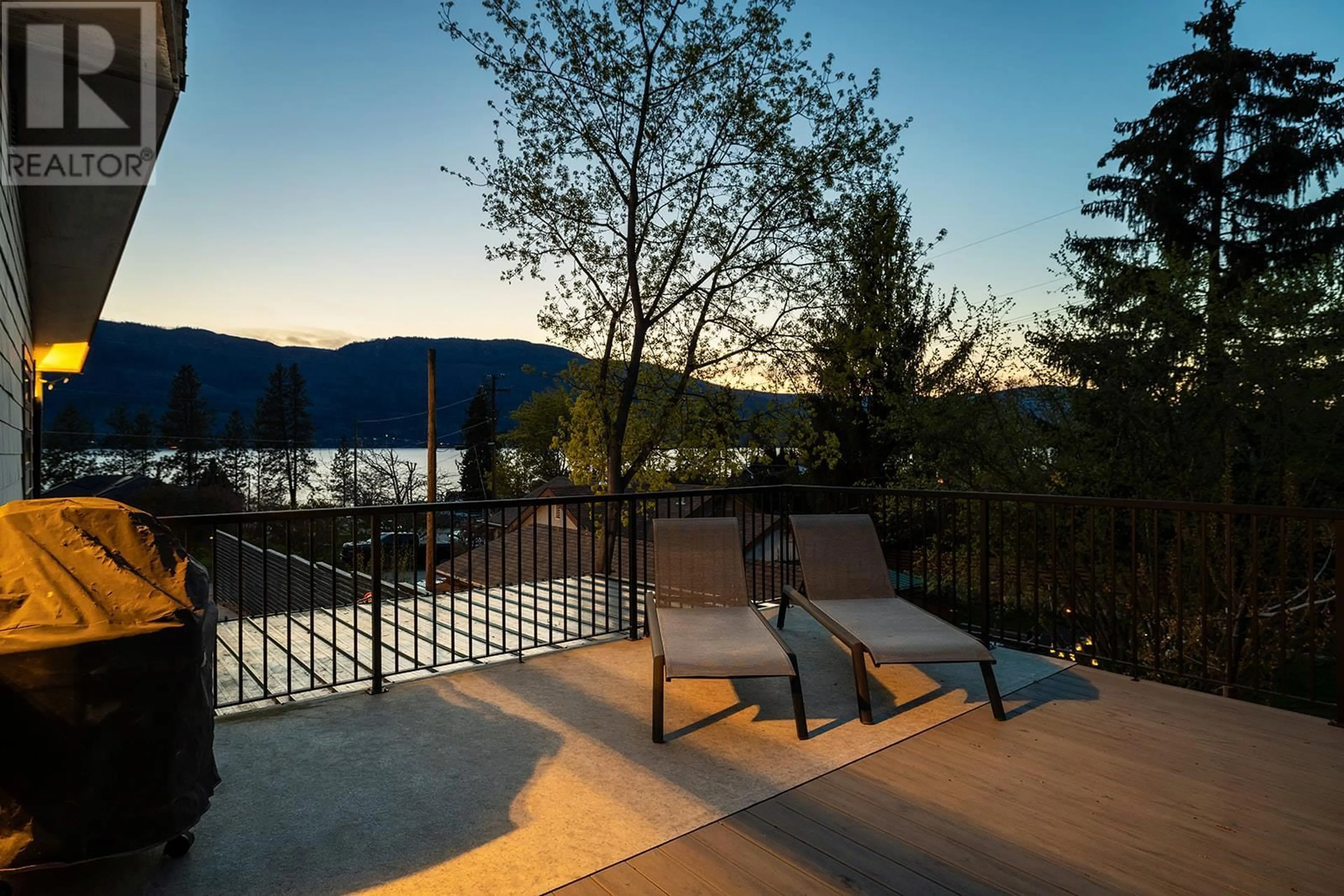11175 MADDOCK AVENUE, Lake Country, British Columbia V4V2J7
Contact us about this property
Highlights
Estimated ValueThis is the price Wahi expects this property to sell for.
The calculation is powered by our Instant Home Value Estimate, which uses current market and property price trends to estimate your home’s value with a 90% accuracy rate.Not available
Price/Sqft$471/sqft
Est. Mortgage$5,583/mo
Tax Amount ()$3,007/yr
Days On Market1 day
Description
ffering incredible flexibility for future development. Currently enjoyed as a turn-key single-family home, you can move in and enjoy without projects as a pre listing home inspection has already been completed. The residence boasts a well-designed, open-concept layout with breathtaking views of Okanagan Lake. The brand-new kitchen features high-end appliances and flows seamlessly into the living area, making it perfect for entertaining. Just steps away from the beach, boat launch, and a scenic park, the location blends lakeside living with everyday convenience. Outside, enjoy a fully fenced private backyard complete with a gas hookup, dedicated entertaining area, and a six-person hot tub. The oversized tandem+ garage offers over 900 square feet of space, ideal for storing all your Okanagan toys, a home gym, or workshop. Perfect for any Okanagan lifestyle, this home also offers ample parking for multiple vehicles, boats, or RVs. As a bonus, this property comes with a lake buoy for your boat. Located moments from renowned wineries including Gray Monk Estate Winery, Arrowleaf Cellars, and Ex Nihilo Vineyard, this is more than just a home, it's a lifestyle. Don’t miss this rare blend of development potential and move-in-ready luxury. (id:39198)
Property Details
Interior
Features
Main level Floor
Den
20'5'' x 11'1''Bedroom
12'10'' x 11'7''Bedroom
9'3'' x 9'9''Sunroom
6'5'' x 11'4''Exterior
Parking
Garage spaces -
Garage type -
Total parking spaces 9
Property History
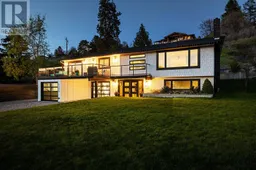 71
71
