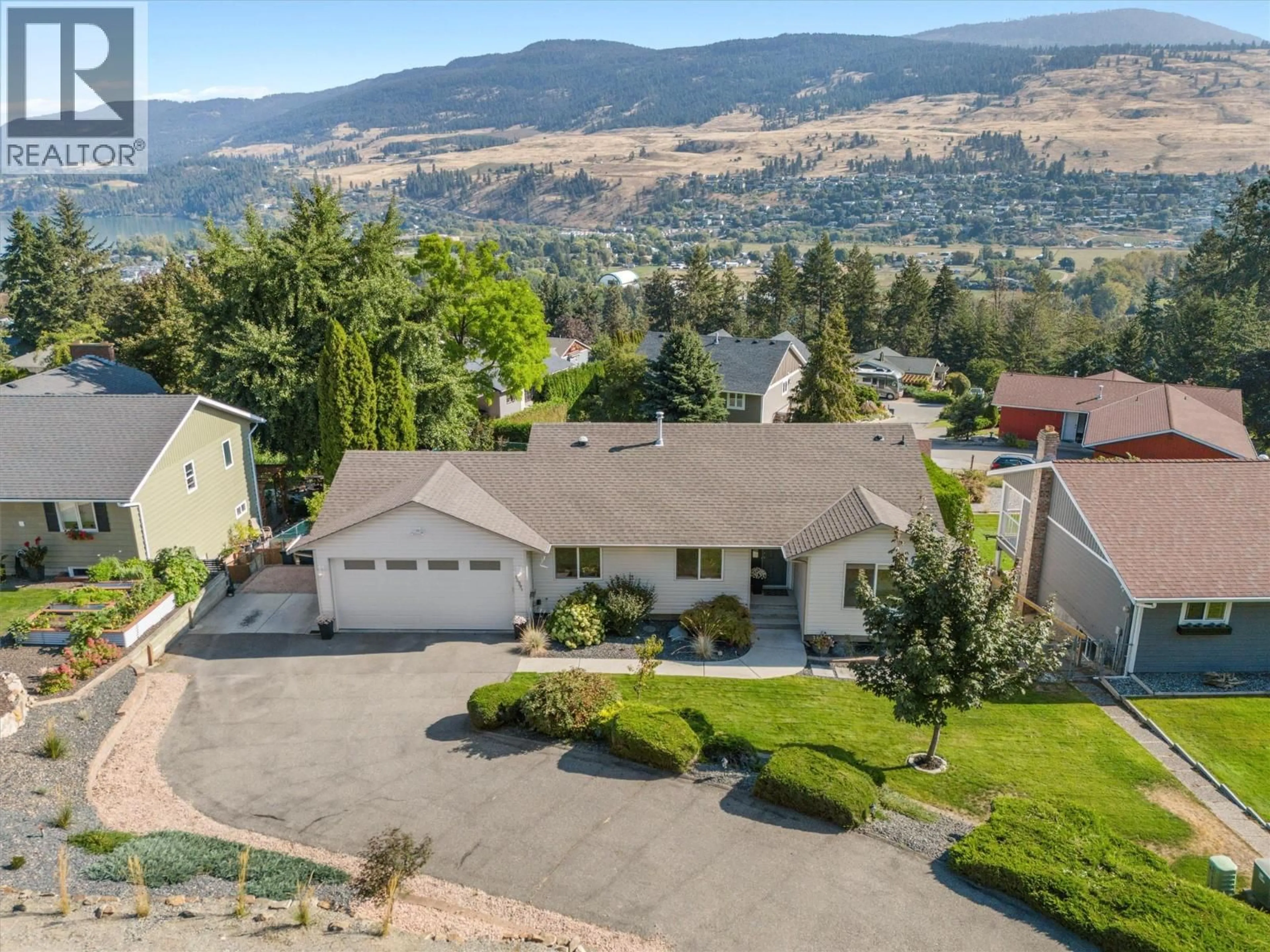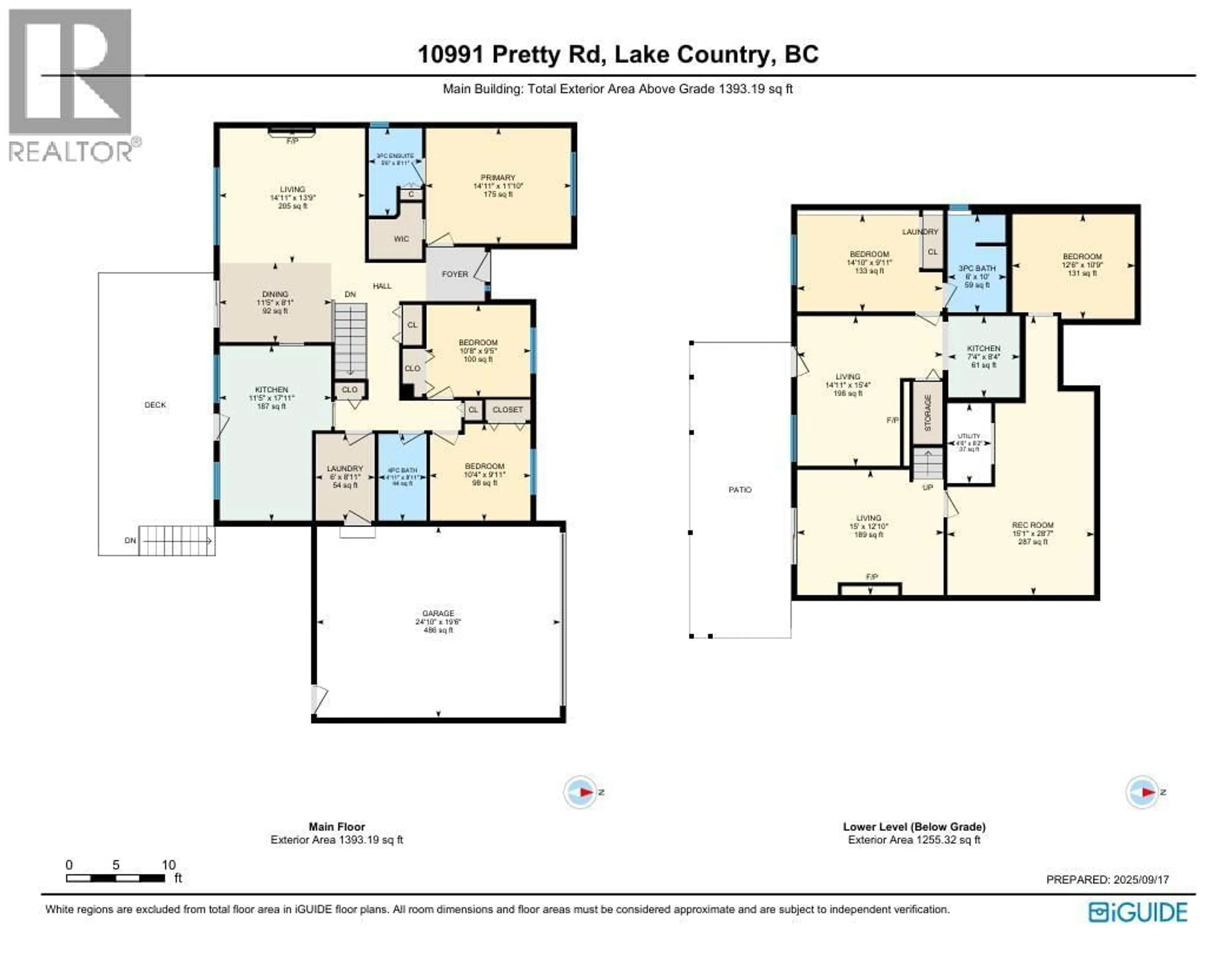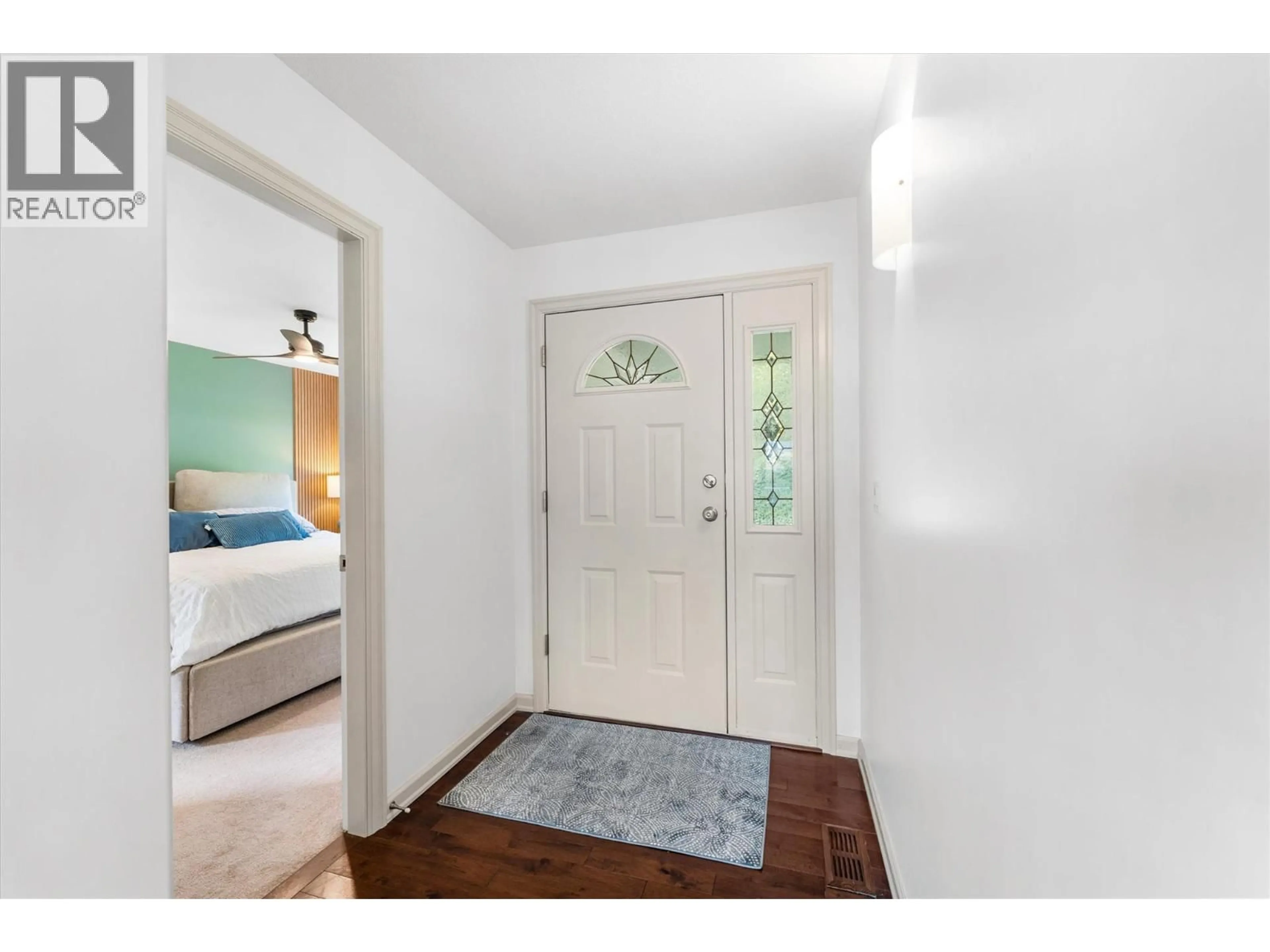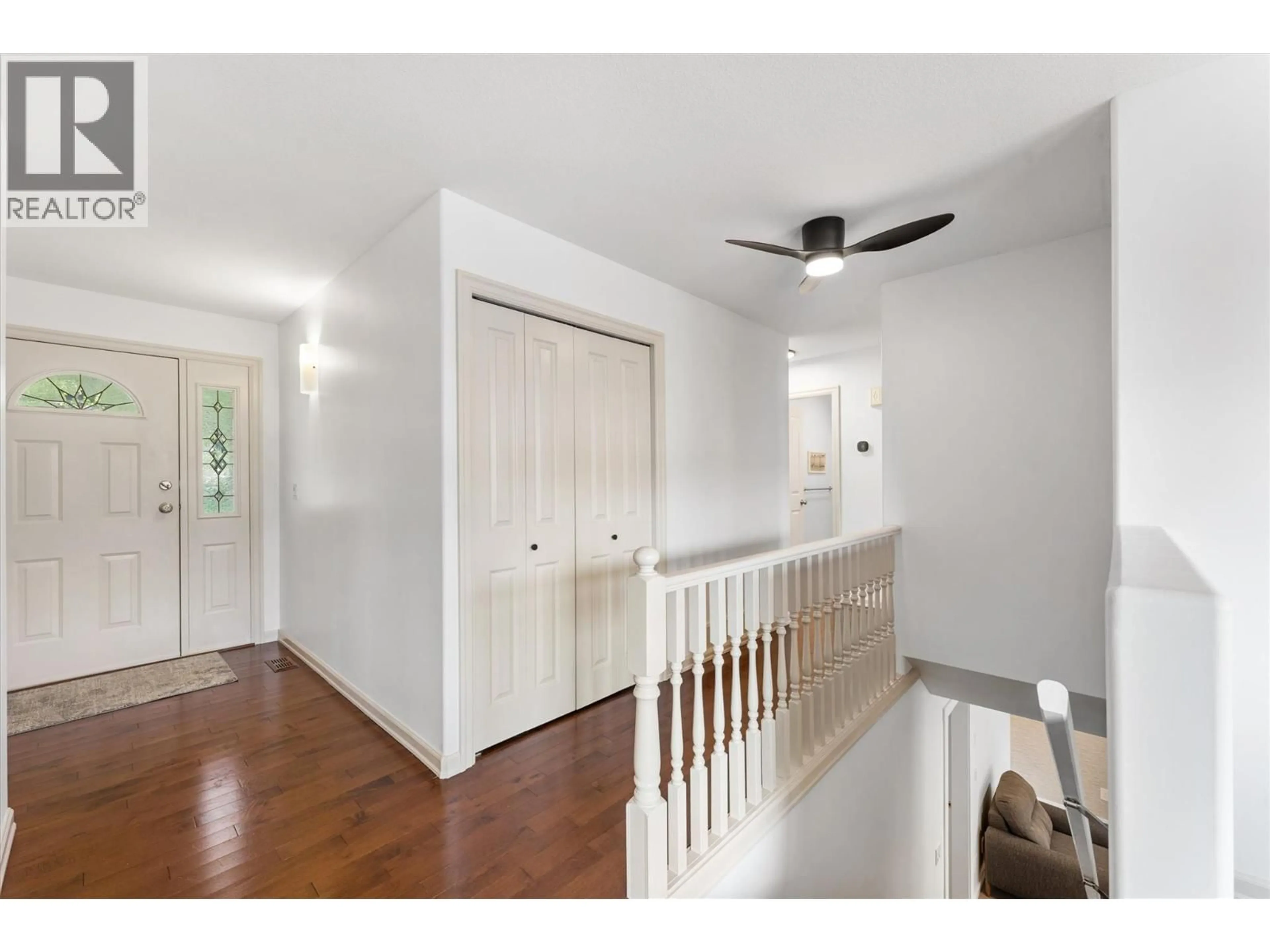10991 PRETTY ROAD, Lake Country, British Columbia V1V1H6
Contact us about this property
Highlights
Estimated valueThis is the price Wahi expects this property to sell for.
The calculation is powered by our Instant Home Value Estimate, which uses current market and property price trends to estimate your home’s value with a 90% accuracy rate.Not available
Price/Sqft$387/sqft
Monthly cost
Open Calculator
Description
Welcome to a hidden gem in Lake Country, set on a quiet, no-through street where peace and privacy are part of everyday life. This 4 bedroom, 3 bathroom rancher sits on a 0.27-acre lot with a rare flat backyard—perfect for kids, pets, or simply enjoying evenings around the hot tub while taking in the views of Wood Lake and the valley beyond. Inside, the home combines warmth and functionality. Hardwood, vinyl, and carpet flooring flow through the spaces, complemented by two gas fireplaces on each level and an electric fireplace in the brand-new 1 bedroom legal suite below. The suite is fully private, thoughtfully designed with its own entrance, a dishwasher in-suite laundry and modern finishes—ideal for extended family, guests, or generating extra income. Practical updates include a newer furnace (2017), hot water tank (2019), irrigation system, and the peace of mind of no poly-b plumbing. Add in the convenience of RV or boat parking and you’ve got a property that blends lifestyle with long-term value. Whether you’re entertaining on the balcony, cozying up by the fire, or retreating to the quiet backyard, this home offers a little bit of everything in one of the Okanagan’s most desirable communities. Close to all amenities, schools, orchards and vineyards plus only a 10 min drive to the Airport & UBCO! Let's get you home today! (id:39198)
Property Details
Interior
Features
Lower level Floor
3pc Bathroom
6' x 10'Storage
14'0'' x 20'10''Family room
11'5'' x 10'8''Bedroom
15'0'' x 10'0''Exterior
Parking
Garage spaces -
Garage type -
Total parking spaces 2
Property History
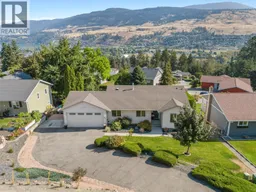 59
59
