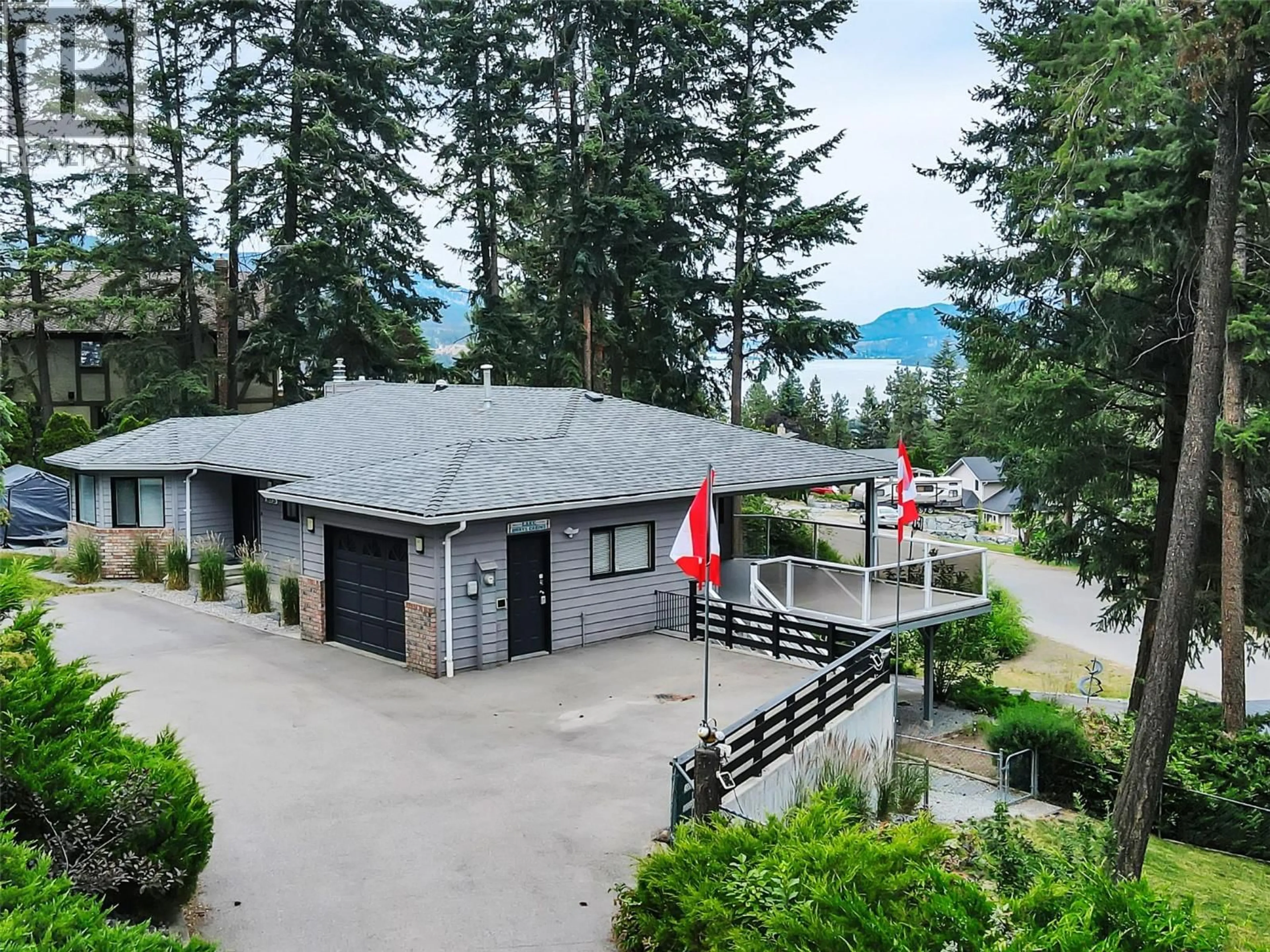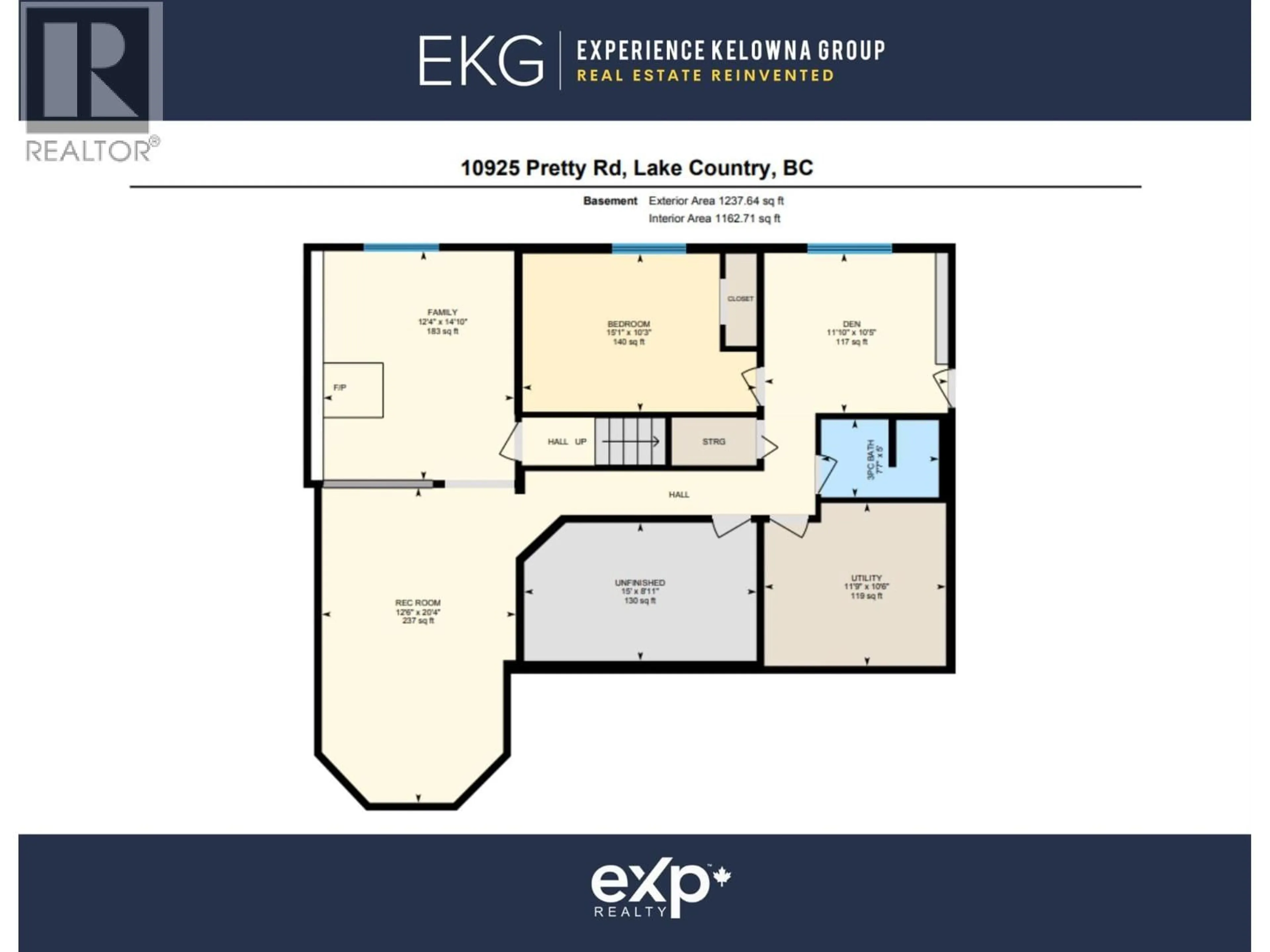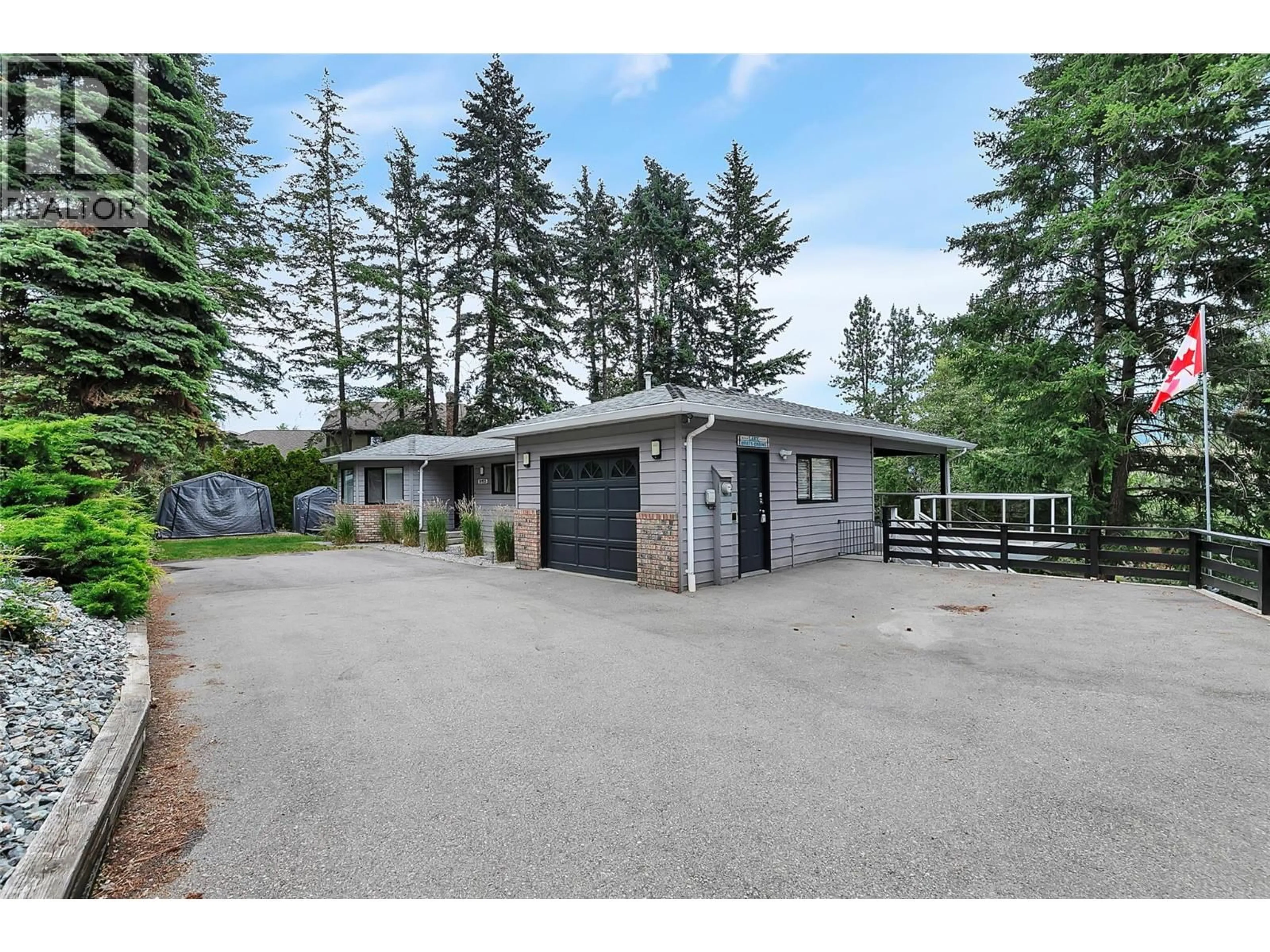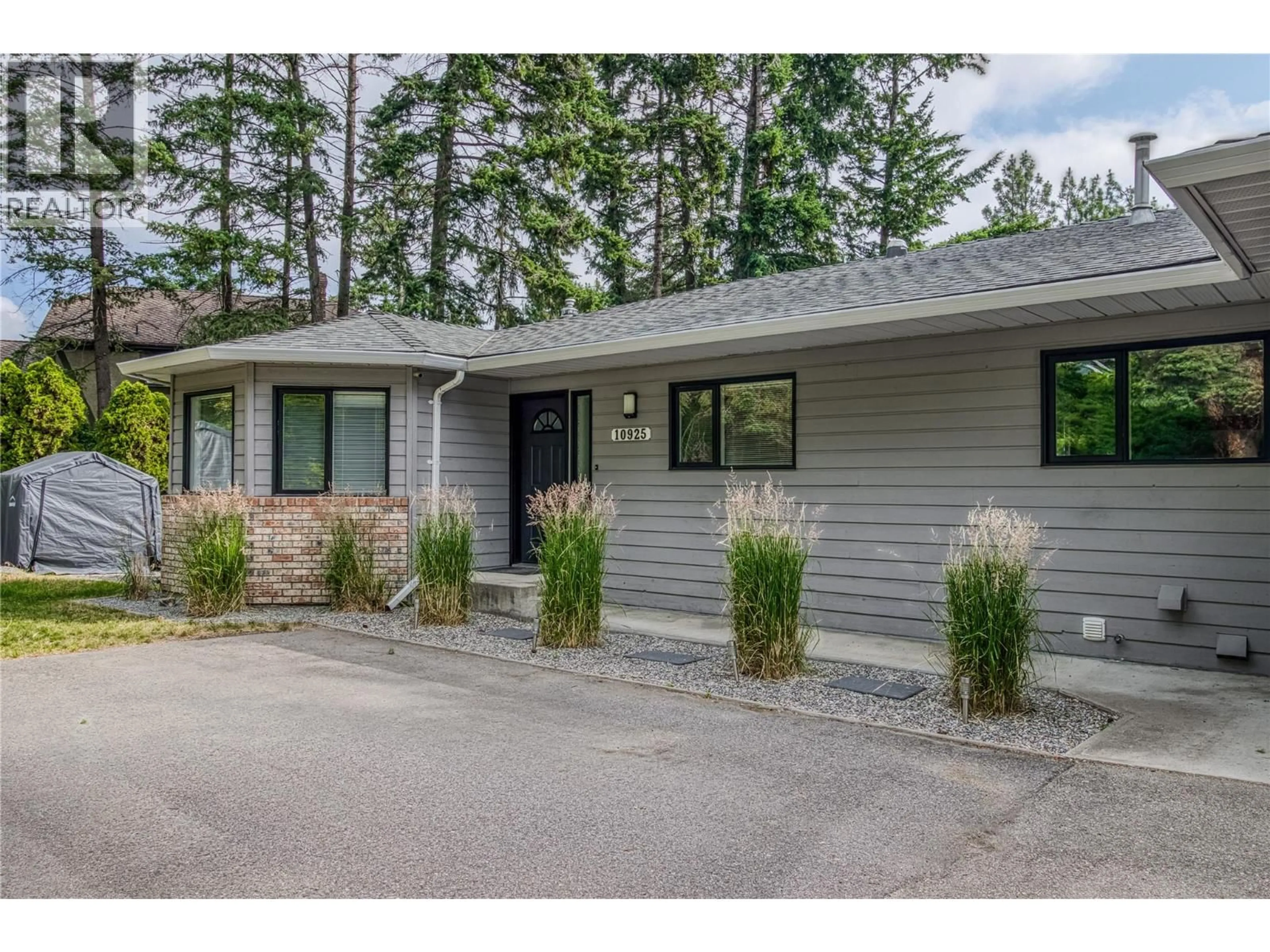10925 PRETTY ROAD, Lake Country, British Columbia V4V1H4
Contact us about this property
Highlights
Estimated valueThis is the price Wahi expects this property to sell for.
The calculation is powered by our Instant Home Value Estimate, which uses current market and property price trends to estimate your home’s value with a 90% accuracy rate.Not available
Price/Sqft$346/sqft
Monthly cost
Open Calculator
Description
Here’s your opportunity to own a beautifully crafted 3bed, 3bath home on a spacious corner lot in one of Lake Country’s most desirable neighborhoods! Take in serene lake views from the oversized deck perfect for summer dining, sunset lounging, and morning coffee with a view of the valley. The fully fenced yard offers a safe and secure space that’s ideal for kids and pets to play freely, while the irrigated garden plot is a dream come true for anyone with a green thumb. Inside, the layout is warm and inviting. The primary bedroom features a private ensuite, while the main floor flows effortlessly through the living room with fireplace, a breakfast nook, and a well equipped kitchen with SS appliances. Downstairs, you’ll find the suite potential you’ve been searching for. With a generous family room with a fireplace, plus a versatile rec room, the lower level is ideal for an inlaw suite, mortgage helper, or multigenerational living. Love your toys? The oversized driveway offers plenty of space for RVs, boats, and multiple vehicles, making this home as practical as it is charming. Set on a quiet corner lot, you're walking distance to Davidson Road ES and George Elliot Secondary, and just mins from Jack Seaton Park, Coral Beach, wineries, shops, and scenic trails. Whether you're upsizing, investing, or planting roots in the Okanagan, this home offers lake views, suite potential, tons of outdoor space, and unbeatable flexibility, all in a welcoming, family friendly neighborhood! (id:39198)
Property Details
Interior
Features
Main level Floor
Laundry room
10'1'' x 9'6''Primary Bedroom
12'11'' x 14'3''Bedroom
11'6'' x 9'2''Living room
12'3'' x 16'11''Exterior
Parking
Garage spaces -
Garage type -
Total parking spaces 1
Property History
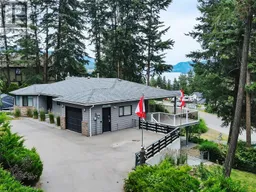 90
90
