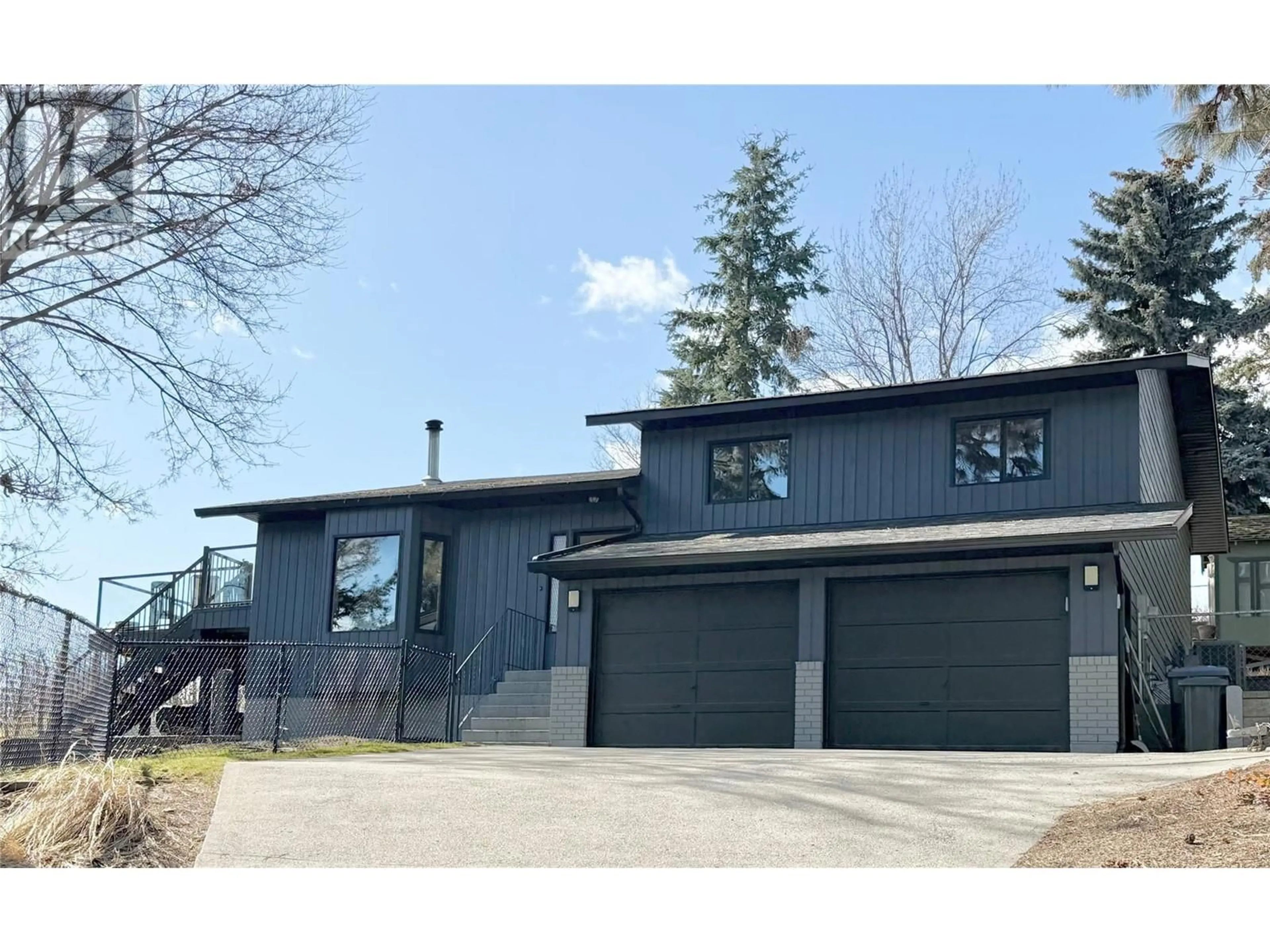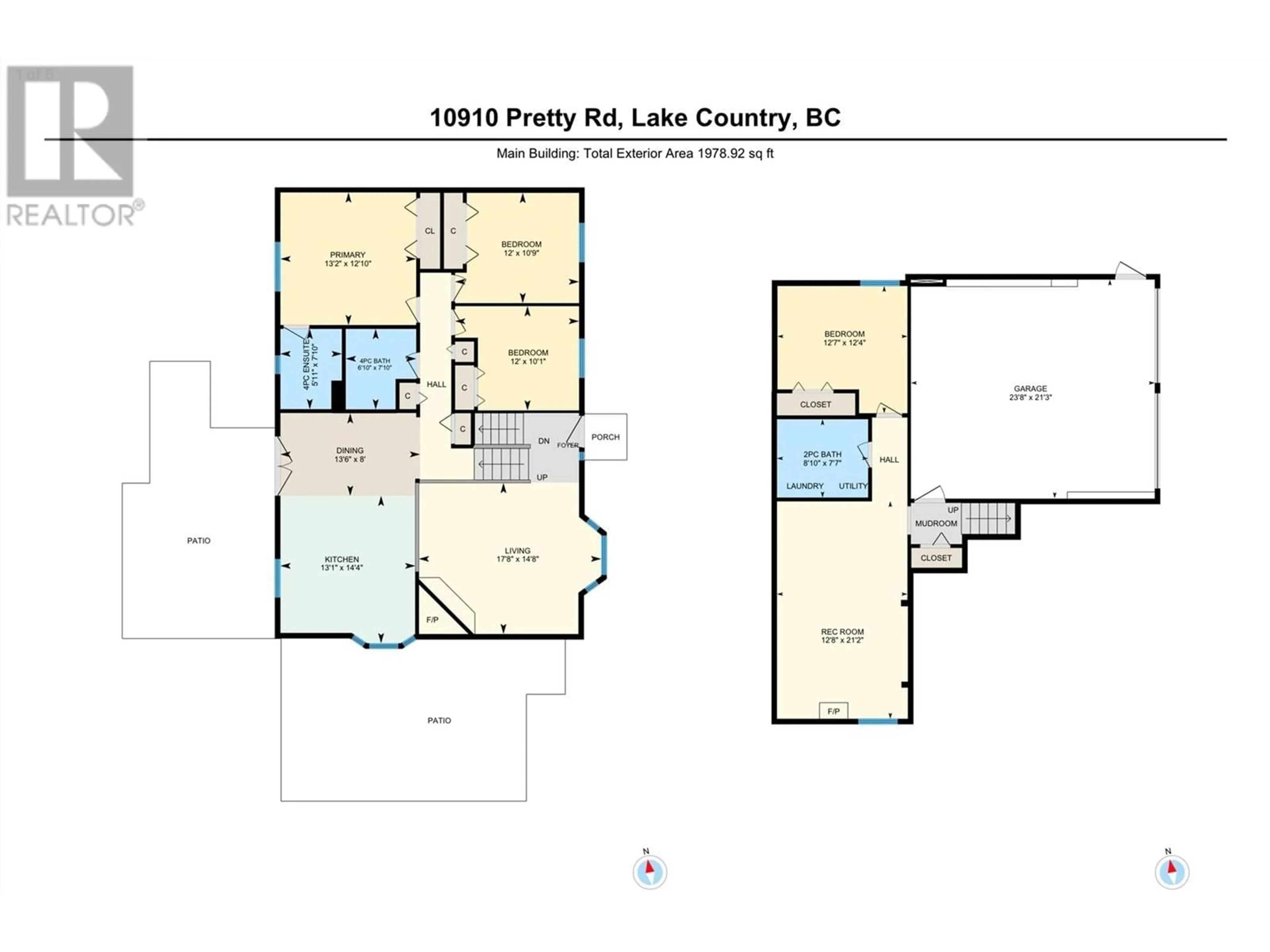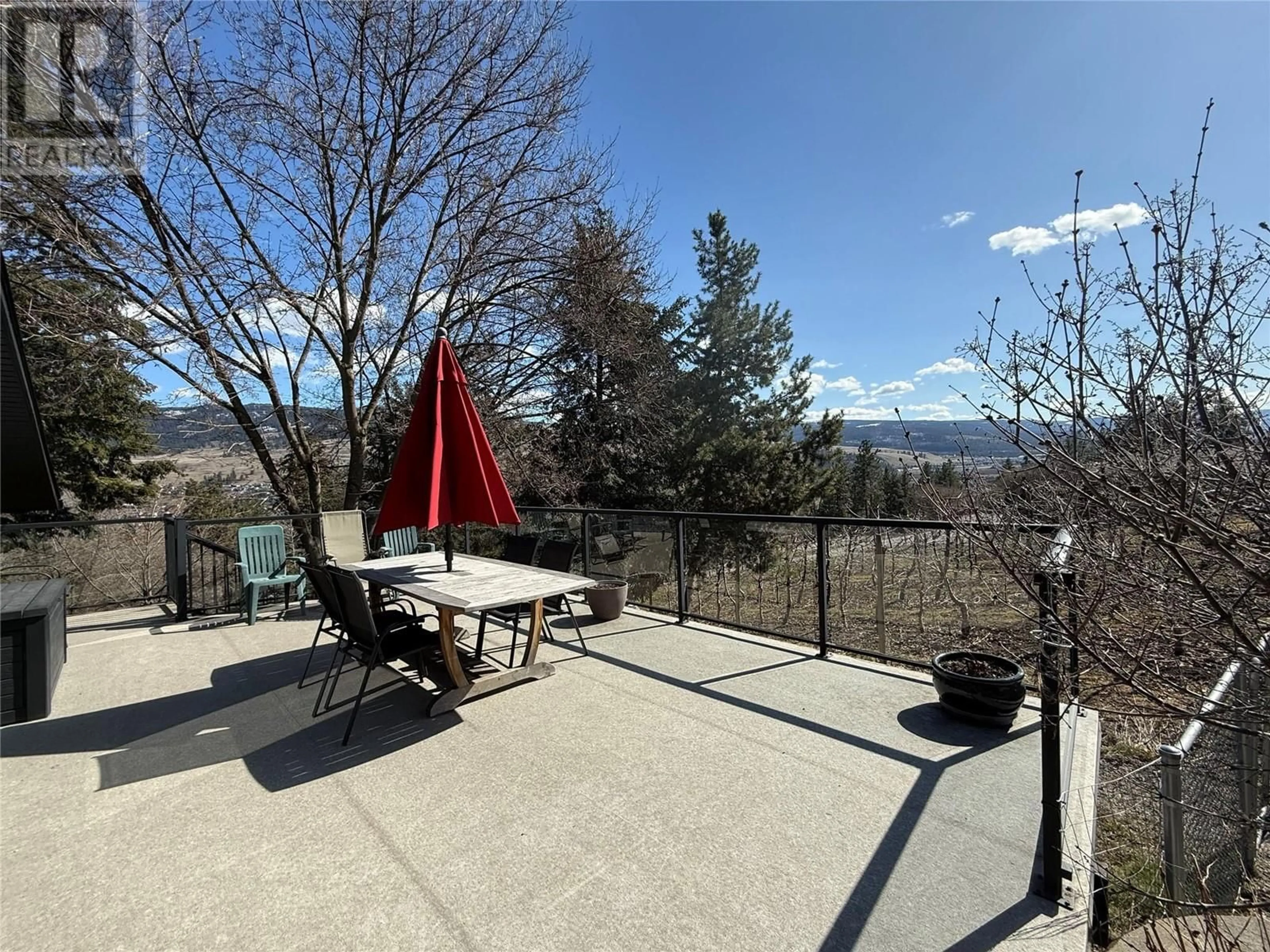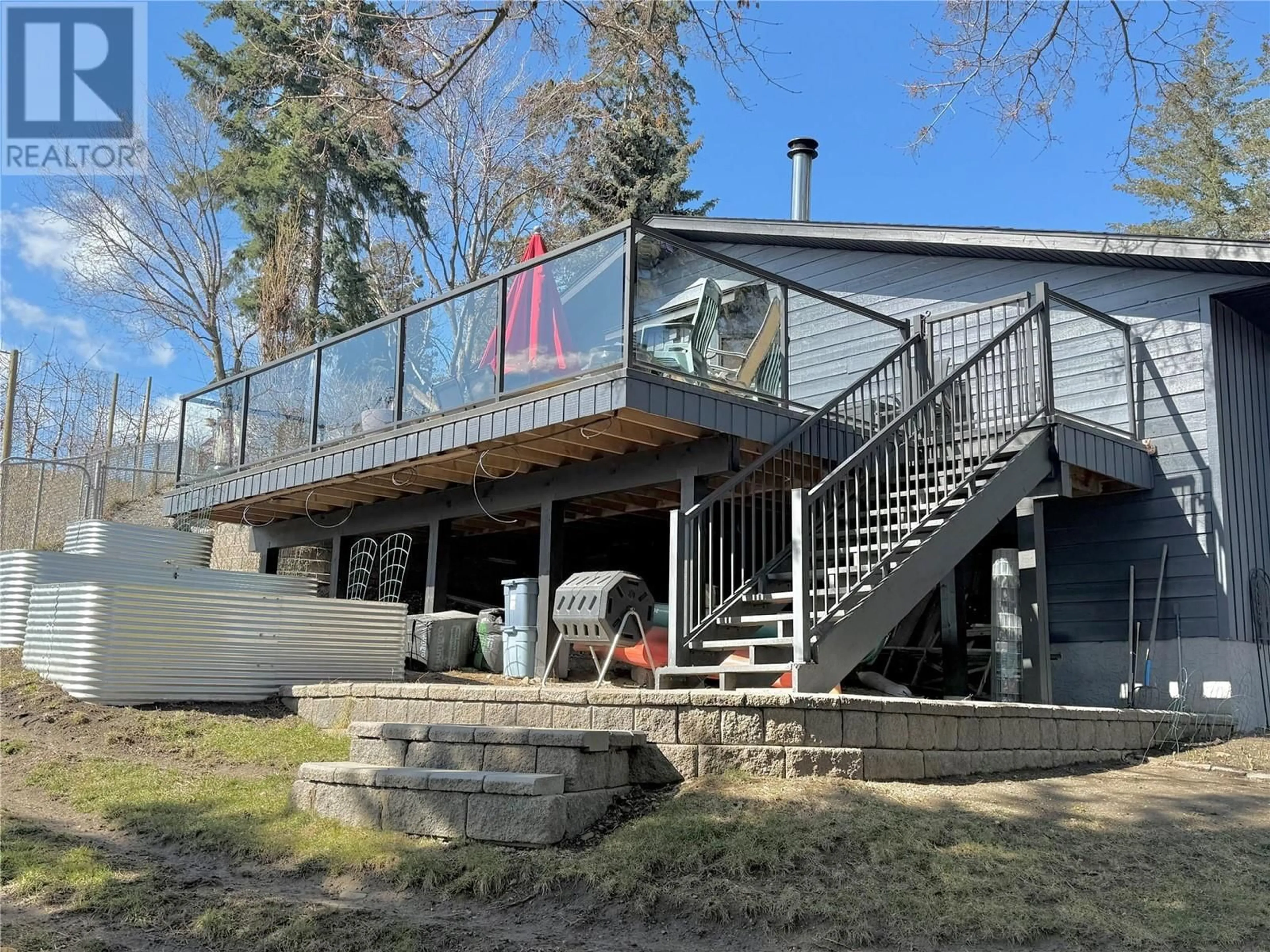10910 PRETTY ROAD, Lake Country, British Columbia V4V1H6
Contact us about this property
Highlights
Estimated ValueThis is the price Wahi expects this property to sell for.
The calculation is powered by our Instant Home Value Estimate, which uses current market and property price trends to estimate your home’s value with a 90% accuracy rate.Not available
Price/Sqft$439/sqft
Est. Mortgage$3,732/mo
Tax Amount ()$4,160/yr
Days On Market53 days
Description
Discover the perfect blend of privacy, style, and comfort in this beautiful, well-maintained home! Located on a quiet no-thru road with orchards bordering two sides and only one neighbouring house, this .29 acre property offers idyllic views of Wood Lake, the valley, and mountains. Step inside to a living room that welcomes you with gorgeous cedar vaulted ceilings and a cozy wood burning fireplace. A few steps up, find the dining and kitchen area, complimented by stainless steel appliances, custom built maple cabinetry, solid wood maple flooring, and large French doors that open to the backyard and spacious side deck-ideal for entertaining or enjoying quiet moments. This level also includes a primary bedroom with 4-pc ensuite, two additional bedrooms, and another 4-pc bathroom. The perfect layout for a family! On the lower level, a rec room with gas fireplace, fourth bedroom, 1.5 bathroom with laundry, double garage, and plenty of storage space in the 4-foot crawl space offer endless possibilities. The fully fenced yard has been upgraded with $60,000 in landscaping, featuring raised garden beds with an in-ground sprinkler system, thoughtfully designed retaining walls with patios, an adorable chicken house, and a shed with lean-to for wood storage. A walking trail at the foot of the driveway adds to the outdoor appeal. Recent upgrades include removal of ALL PolyB, new exterior paint, gutters w/leaf guards, and a hot water tank-all completed in 2023. This home truly has it all! (id:39198)
Property Details
Interior
Features
Lower level Floor
Partial bathroom
8'10'' x 7'7''Bedroom
12'7'' x 12'4''Recreation room
12'8'' x 21'2''Exterior
Parking
Garage spaces -
Garage type -
Total parking spaces 4
Property History
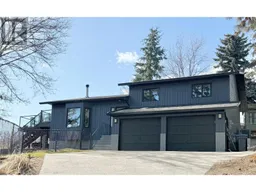 40
40
