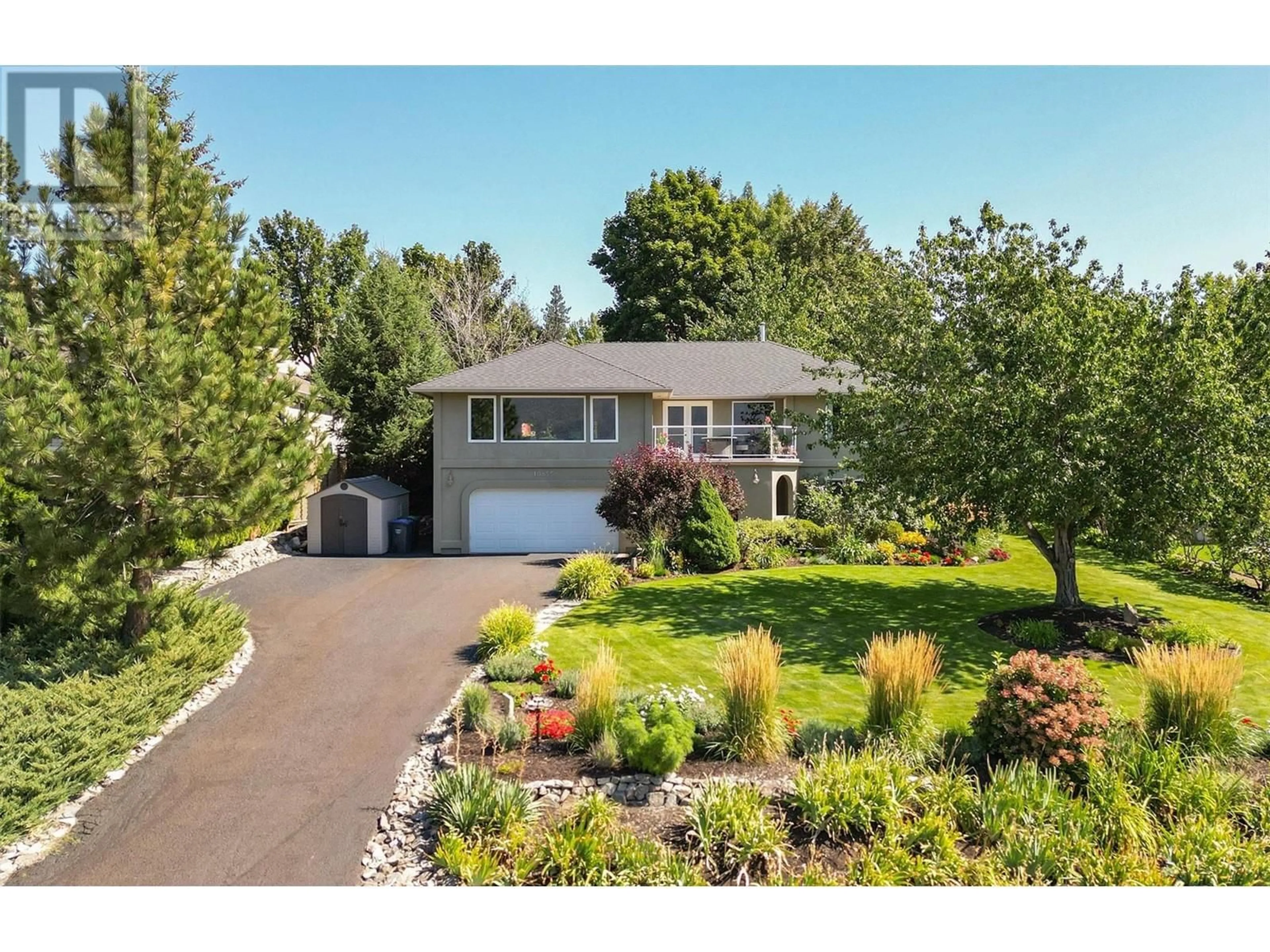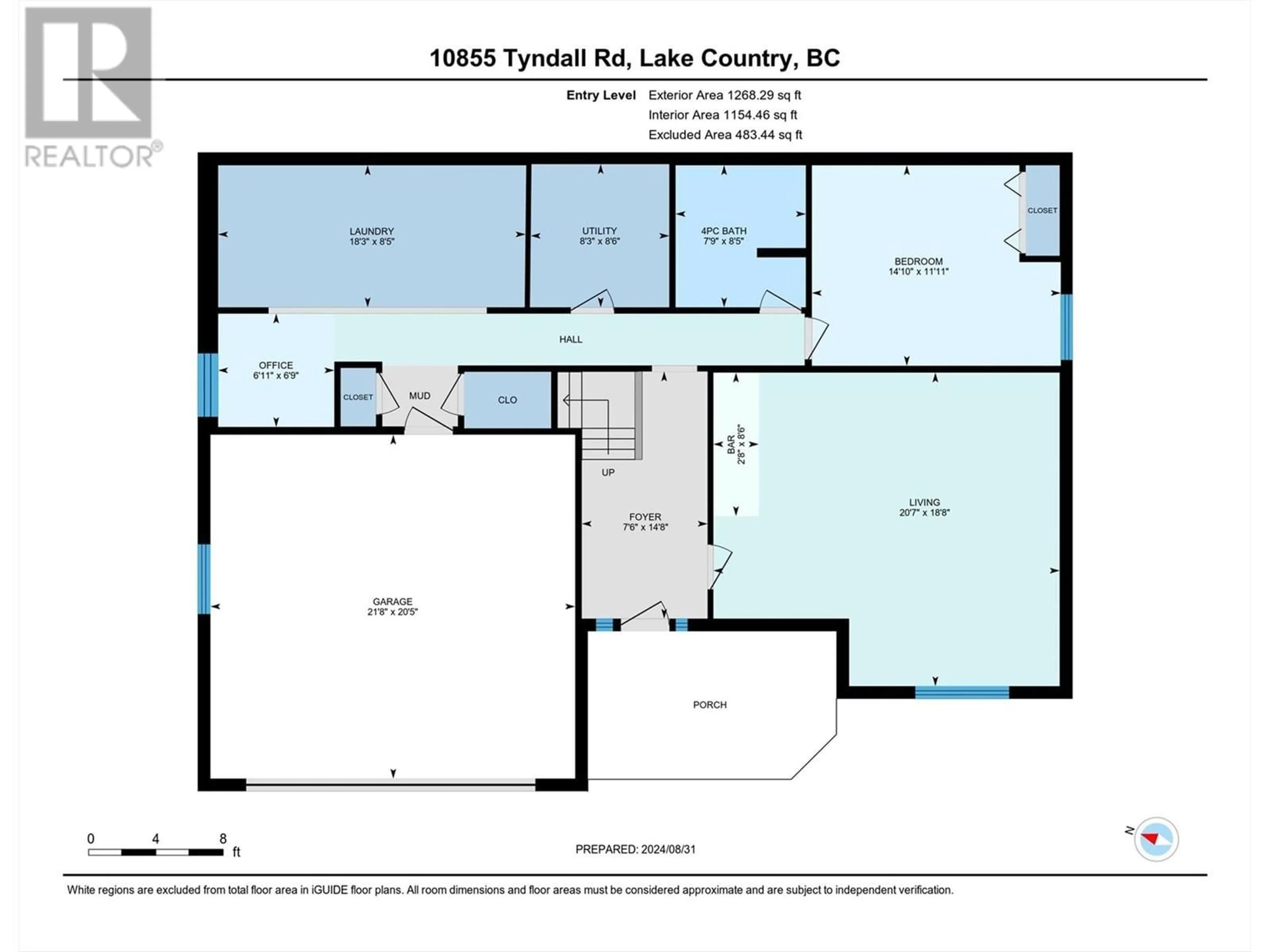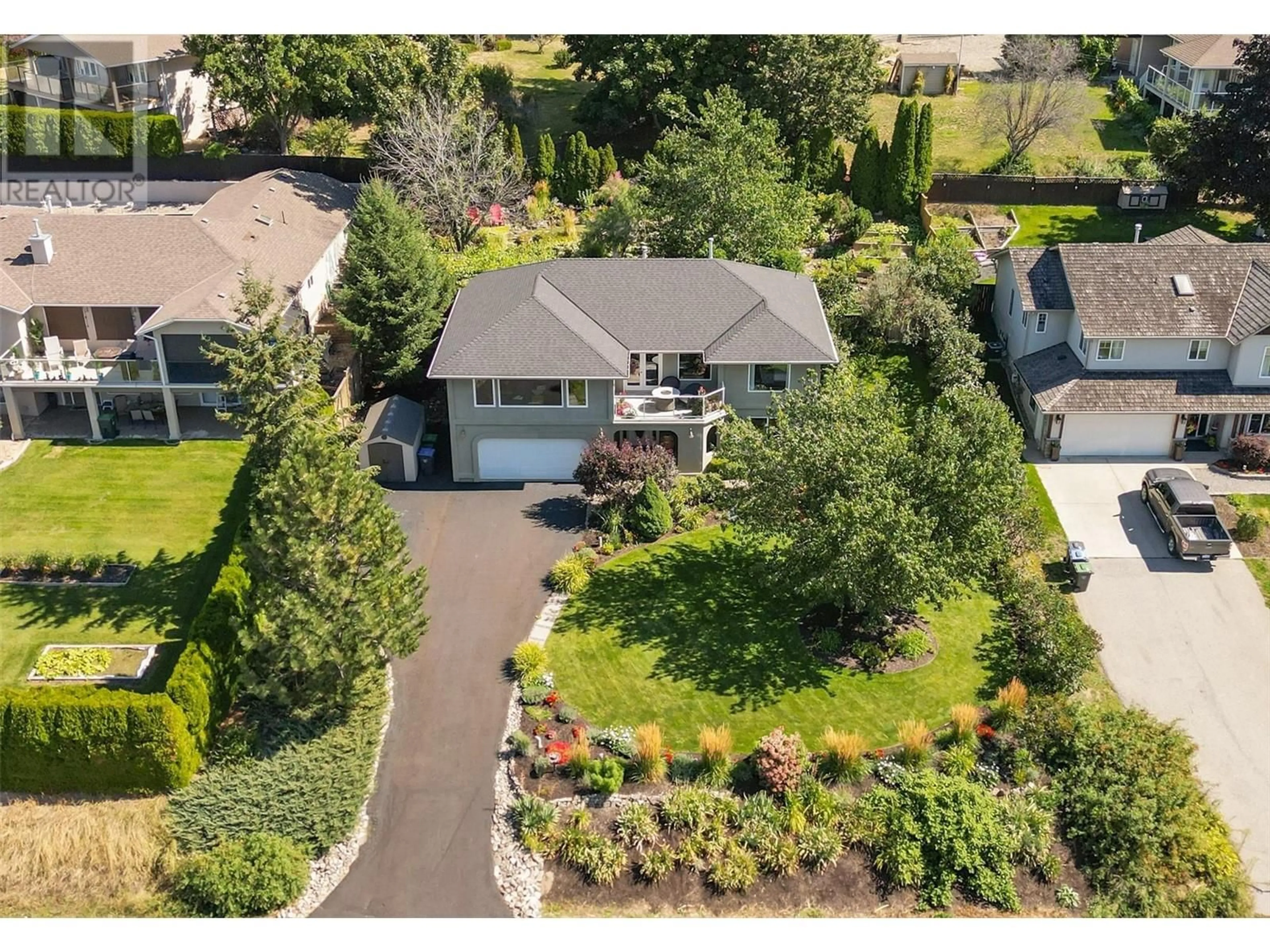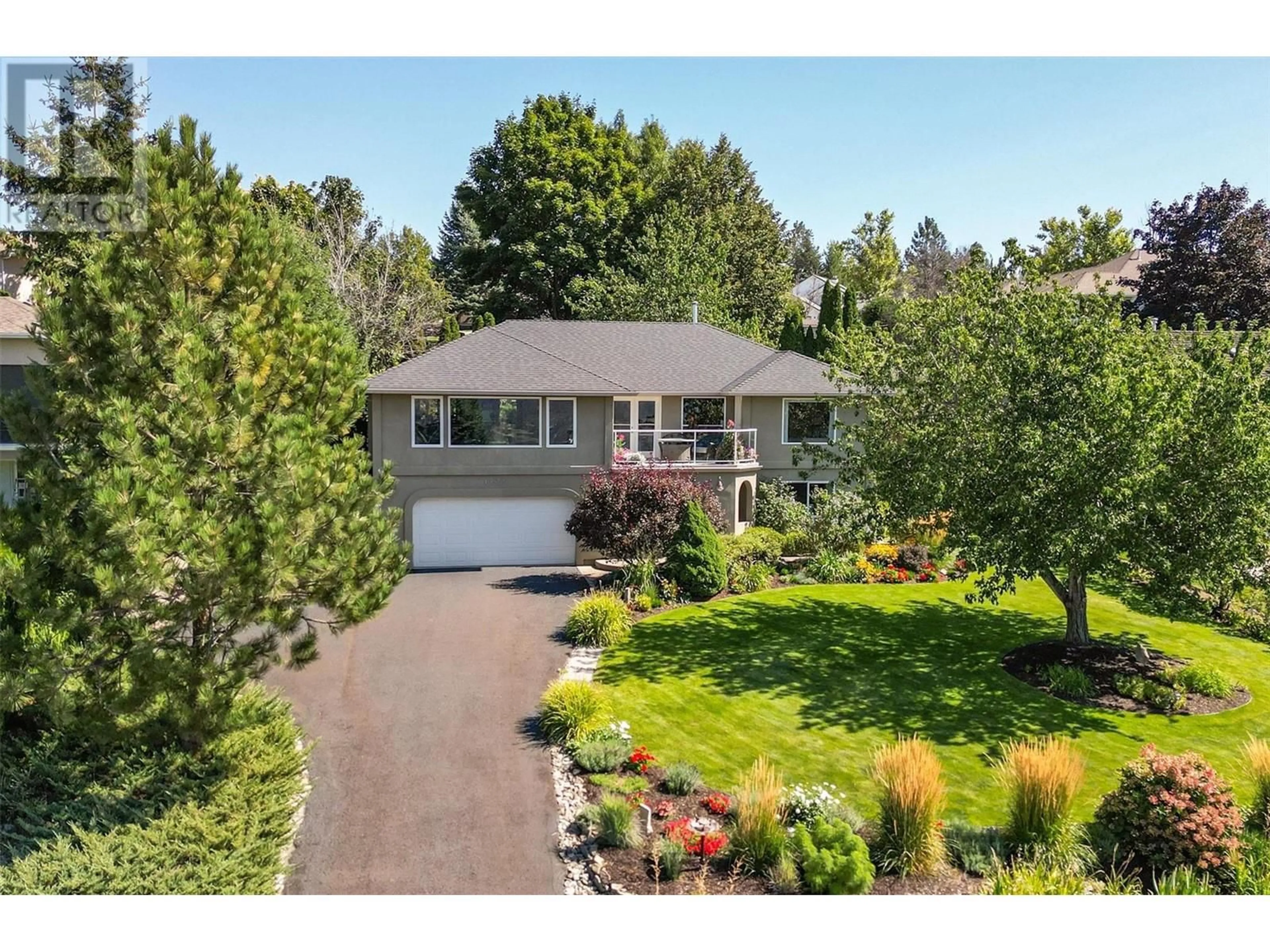10855 TYNDALL ROAD, Lake Country, British Columbia V4V1N8
Contact us about this property
Highlights
Estimated ValueThis is the price Wahi expects this property to sell for.
The calculation is powered by our Instant Home Value Estimate, which uses current market and property price trends to estimate your home’s value with a 90% accuracy rate.Not available
Price/Sqft$372/sqft
Est. Mortgage$4,939/mo
Tax Amount ()$4,576/yr
Days On Market8 days
Description
Stunning 3-bedroom, 3-bathroom home spanning over 3,000 sq ft on a sprawling quarter-acre lot with breathtaking lake views. This grade-level entry residence boasts a meticulously landscaped gardens, new automatic irrigation system, vibrant flowerbeds, and a perfect BBQ space just off the kitchen. Ample parking and a double car garage complement the home’s practicality. Step inside to a grand rec/theater room on the right, adjacent to a welcoming guest bedroom and common bathroom. A 4th bedroom could easily be added. A spacious laundry room doubles as a mudroom, seamlessly connecting to the garage. Upstairs, the Carolyn Walsh-designed kitchen dazzles with stainless steel appliances, a plumbed-in espresso bar, wall ovens, an electric induction range, and a stunning island. The expansive living room offers panoramic lake views, flowing onto a deck accessible from both the sitting area and the oversized master bedroom. The master suite features a walk-in closet and a luxurious Newly renovated ensuite bathroom. An additional bedroom/office and common bathroom complete the upper level. Recent upgrades include a newer roof, New Master En-Suite with lovely walk-in shower and heated tile flooring. A superb location in Lake Country, surrounded by world class wineries & golf courses, minutes to Okanagan Lake, Schools, and numerous parks and amenities, this move-in-ready home combines elegance and functionality in one of the region’s most sought-after neighborhoods. Superbly maintained (id:39198)
Property Details
Interior
Features
Second level Floor
3pc Bathroom
7'9'' x 8'10''Family room
15'1'' x 18'1''3pc Ensuite bath
8'10'' x 9'11''Primary Bedroom
12'11'' x 18'7''Exterior
Parking
Garage spaces -
Garage type -
Total parking spaces 8
Property History
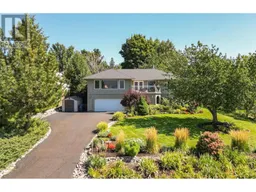 91
91
