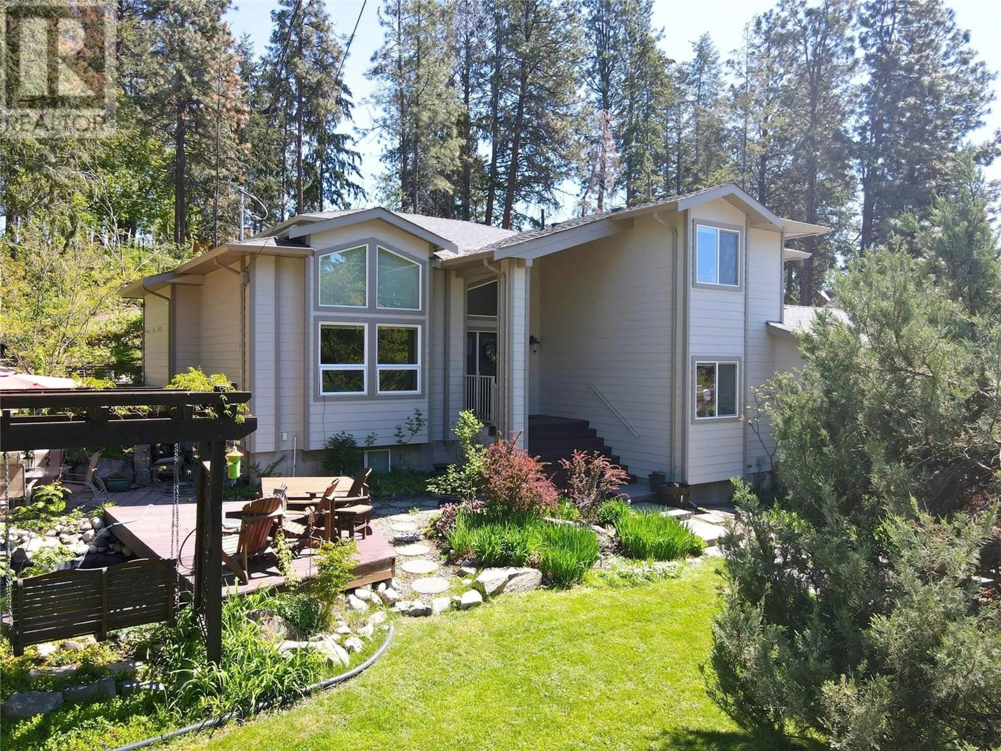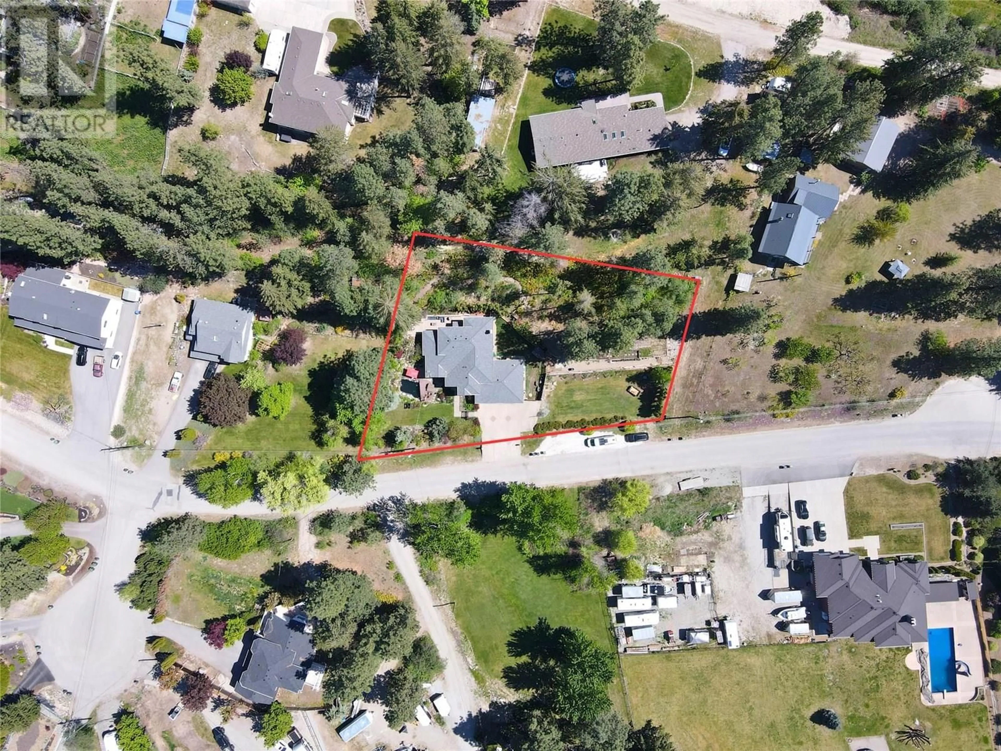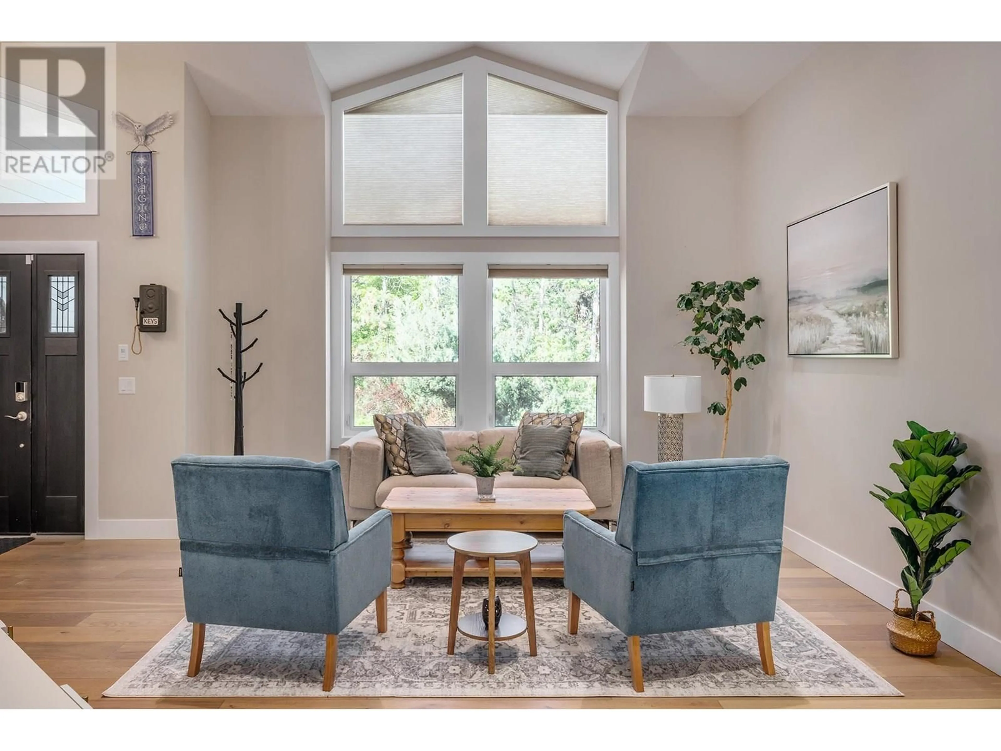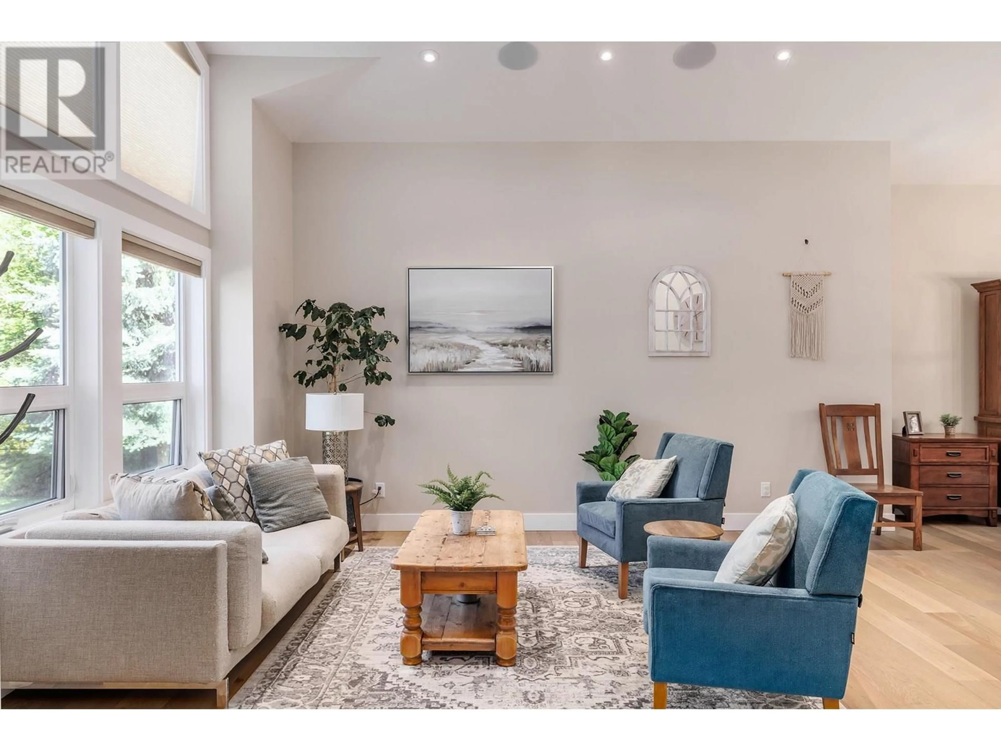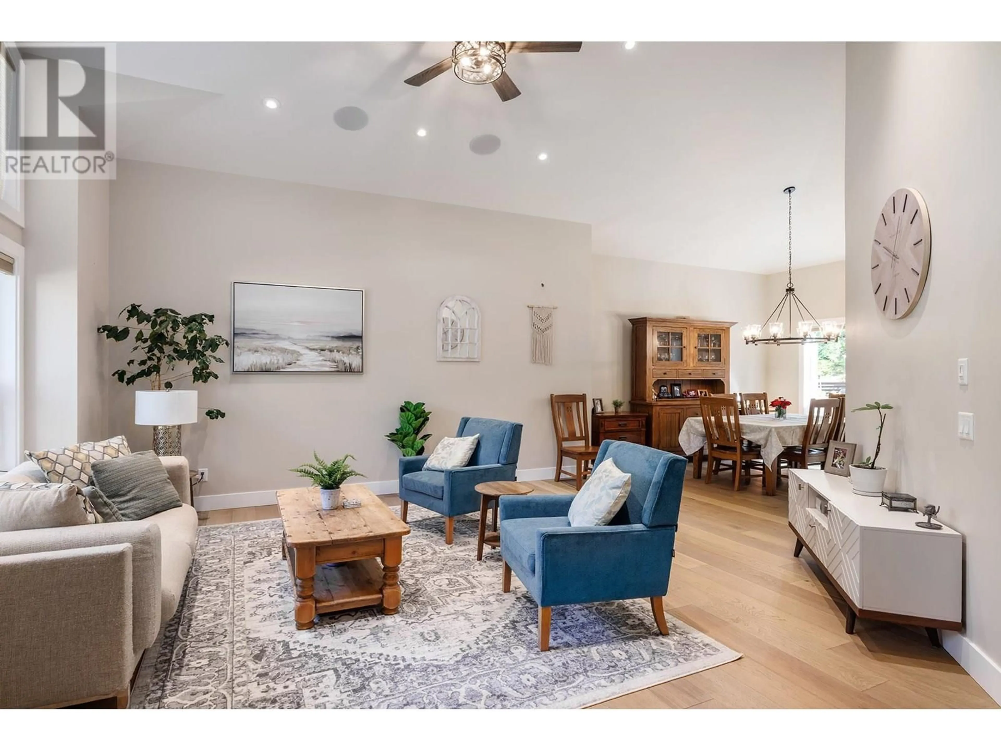10839 HALLAM DRIVE, Lake Country, British Columbia V4V1P1
Contact us about this property
Highlights
Estimated valueThis is the price Wahi expects this property to sell for.
The calculation is powered by our Instant Home Value Estimate, which uses current market and property price trends to estimate your home’s value with a 90% accuracy rate.Not available
Price/Sqft$373/sqft
Monthly cost
Open Calculator
Description
Rare Custom Home on 0.62 Acres Meticulously Renovated & Move-In Ready in Prime Lake Country Location Welcome to 10839 Hallam Drive—an exceptional 5-bed, 3-bath home on a beautifully landscaped 0.62-acre lot in one of Lake Country’s most desirable neighbourhoods. Just steps from Jack Seaton Park and within the catchment of top-rated Davidson Road Elementary, this property offers the perfect blend of luxury, function, and lifestyle. Completely renovated in 2022, this home features all-new systems: roof, furnace, tankless hot water, dual-zone climate control, and full-home water filtration & UV purification. The stylish open-concept main floor boasts vaulted ceilings, wide-plank wood floors, and a custom kitchen with gas range, soft-close cabinetry, farmhouse sink, and large island. The spacious primary suite includes a 5-piece ensuite with heated floors and a walk-in closet. Upstairs, 4 bedrooms offer ideal family space, with custom built-ins throughout. Downstairs includes a home theatre, gym, craft room, and a fully equipped commercial-grade kitchen, perfect for entertaining or potential income. Enjoy 3 fenced yard areas, a large irrigated garden, mature perennials, fruit trees, a forested trail, RV/boat parking, EV charger, 3-car garage, dog wash station, and whole-home audio. Peaceful, private, and surrounded by nature—this one-of-a-kind home is a true Okanagan gem. Book your private showing today and discover the best of Lake Country living. (id:39198)
Property Details
Interior
Features
Second level Floor
3pc Bathroom
6'0'' x 9'3''Bedroom
10'8'' x 12'0''Bedroom
11'0'' x 9'7''Bedroom
13'6'' x 12'2''Exterior
Parking
Garage spaces -
Garage type -
Total parking spaces 3
Property History
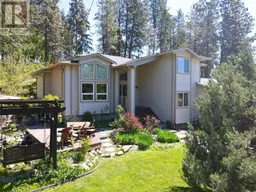 56
56
