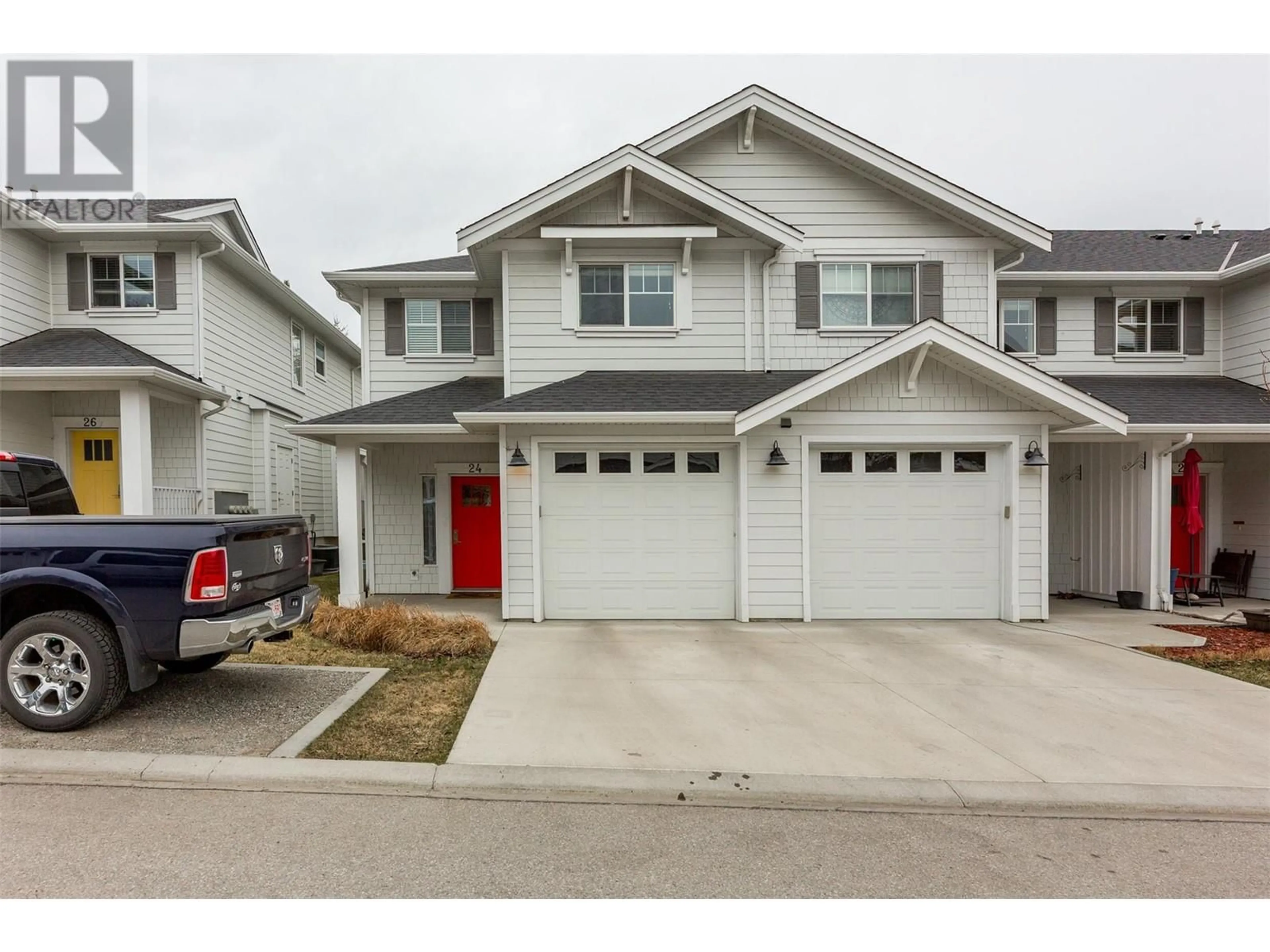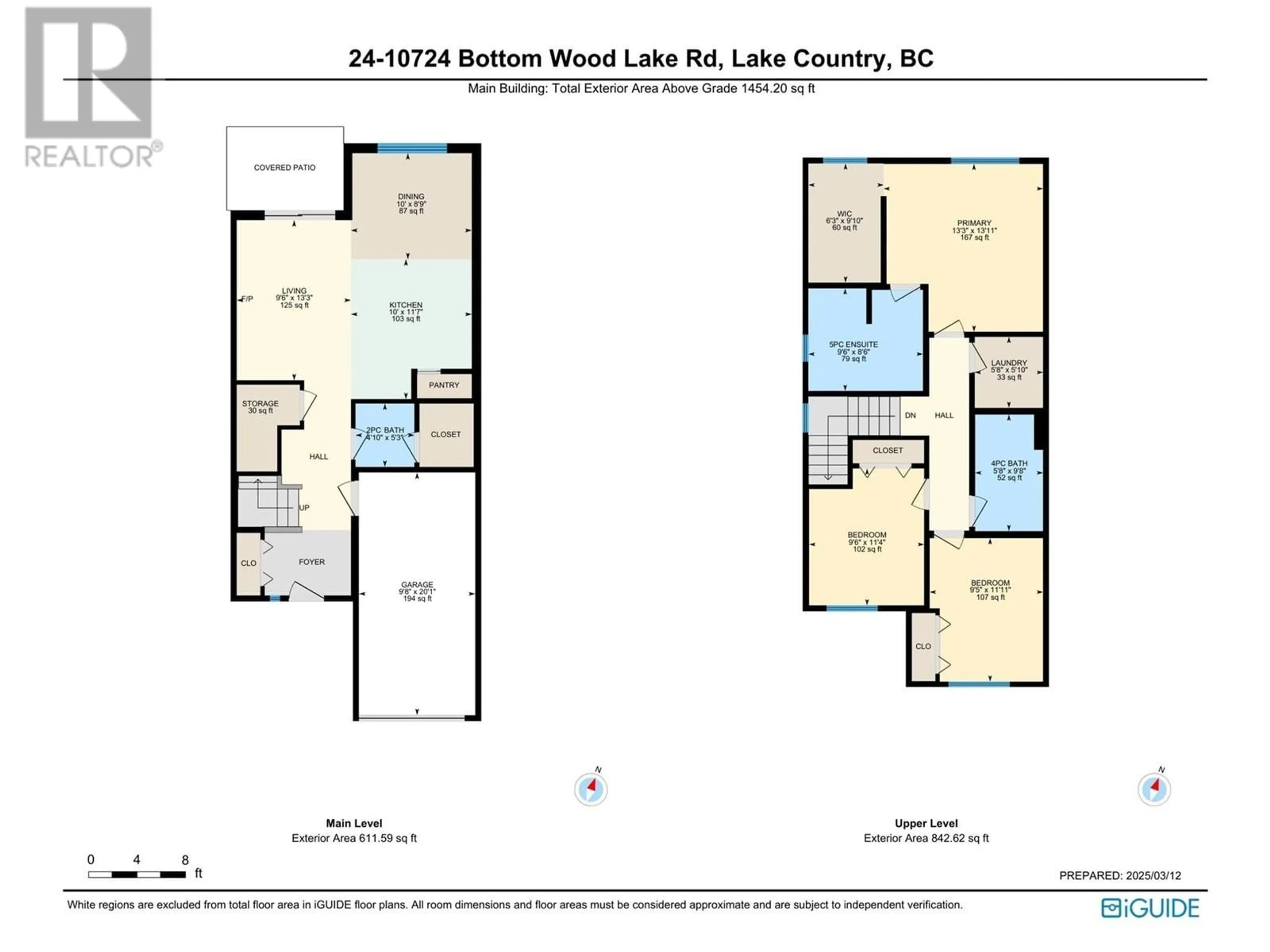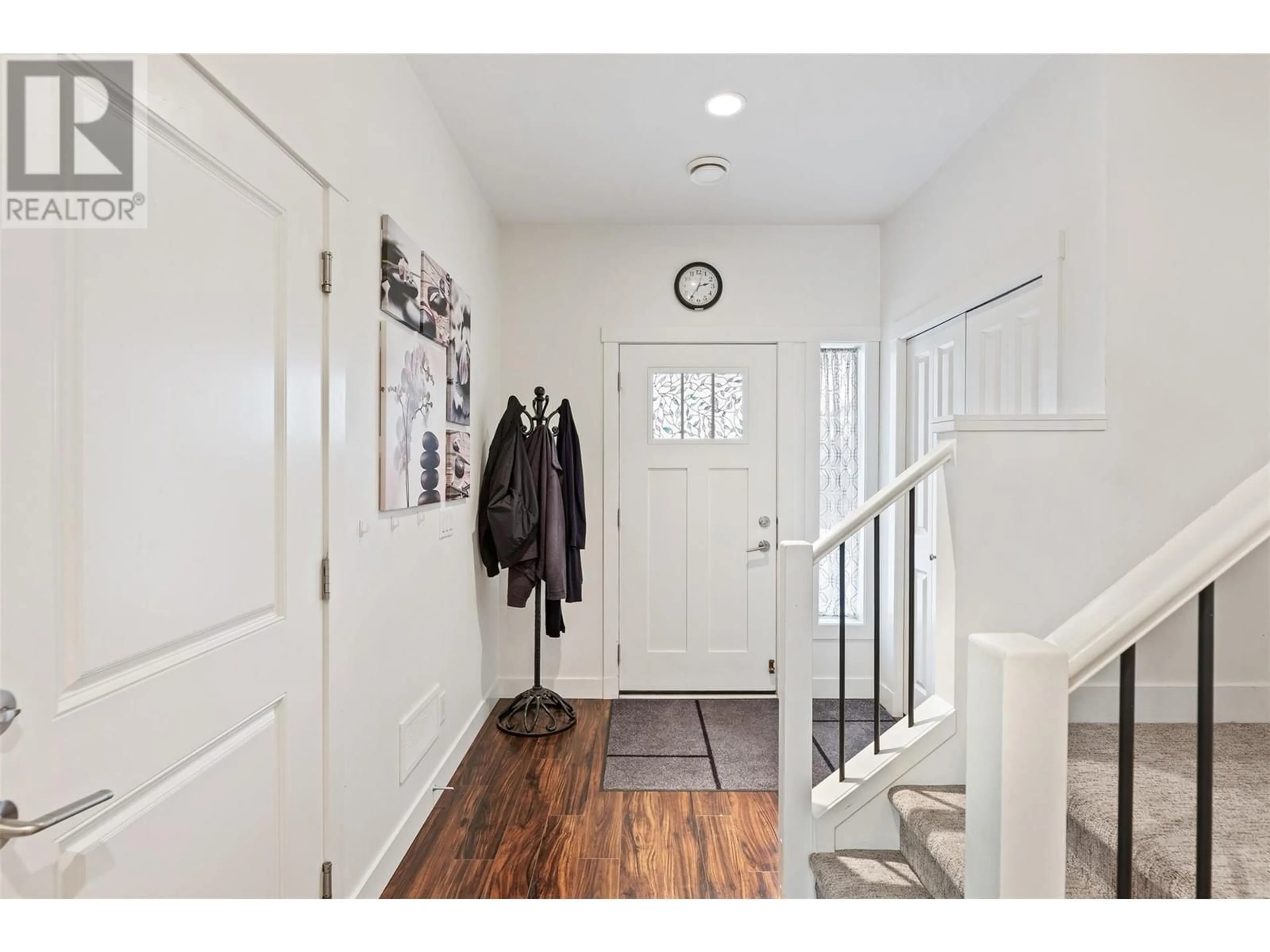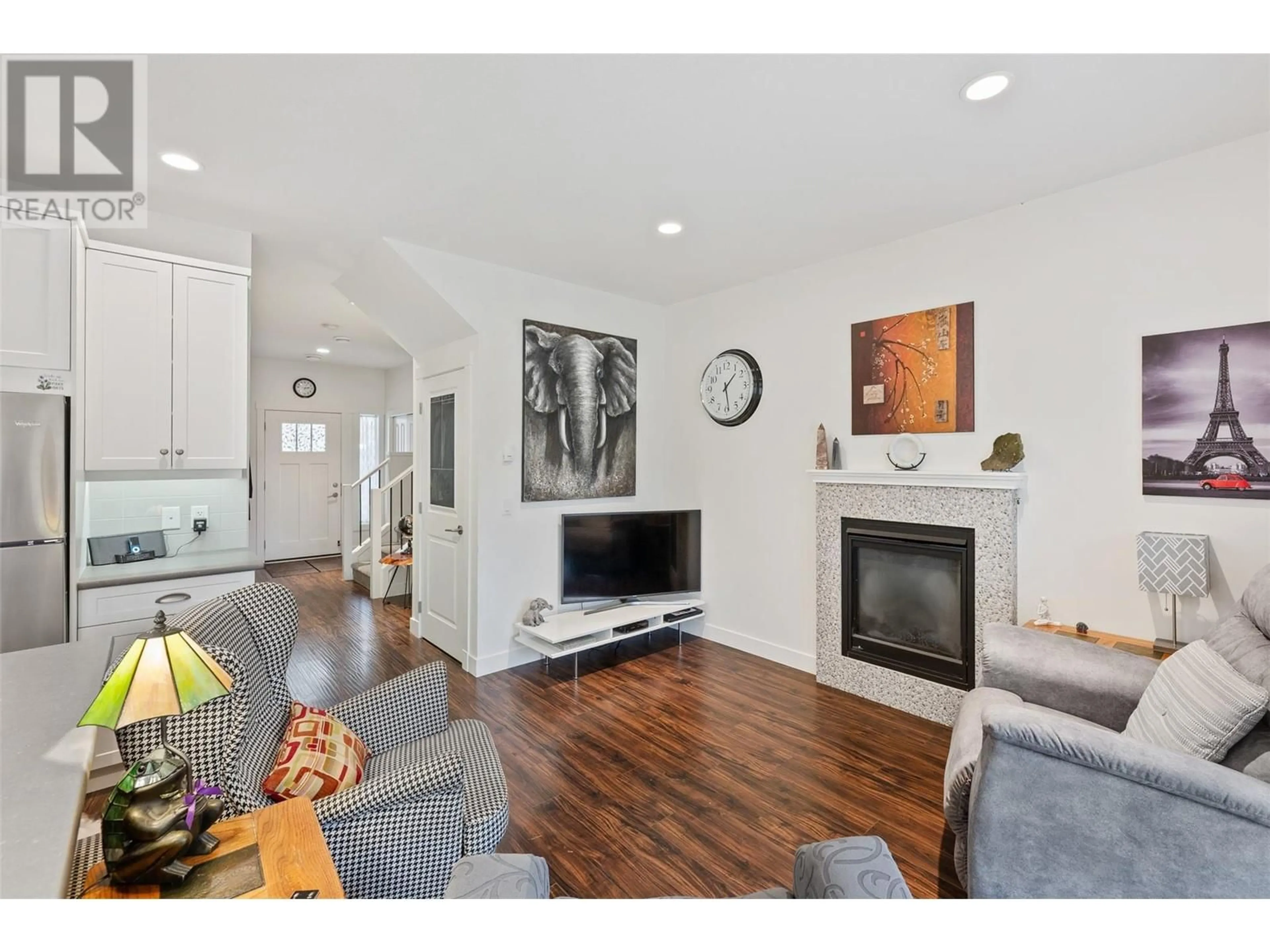24 - 10724 BOTTOM WOOD LAKE ROAD, Lake Country, British Columbia V4V2T3
Contact us about this property
Highlights
Estimated ValueThis is the price Wahi expects this property to sell for.
The calculation is powered by our Instant Home Value Estimate, which uses current market and property price trends to estimate your home’s value with a 90% accuracy rate.Not available
Price/Sqft$426/sqft
Est. Mortgage$2,663/mo
Maintenance fees$263/mo
Tax Amount ()$3,255/yr
Days On Market85 days
Description
3-bedroom end-unit townhome offers the perfect blend of modern design and natural beauty, backing onto the Bird Sanctuary in sought-after Lake Country. Featuring tall ceilings and an open-concept floor plan, this home is filled with natural light from the extra windows unique to an end unit. The gourmet kitchen boasts stainless steel appliances, a pantry, soft-close cabinetry, and a spacious dining area, flowing seamlessly into the living room with a cozy gas fireplace. Step outside to the covered patio and enjoy the serenity of nature right in your backyard. Upstairs, the spacious primary suite includes a luxurious ensuite with double sinks and a huge walk-in closet. Two additional bedrooms, a full bathroom, and a separate laundry room complete the upper level. Built with quality in mind, this home features concrete walls between units for added soundproofing, central air conditioning, a built-in vacuum, and an attached 20’ garage with ample storage. The location is unbeatable—just steps from the Rail Trail, schools, parks, and the beach, with a bus stop conveniently located out front. Surrounded by scenic farm properties, world-class wineries, and golf courses, and with easy access to UBCO, this home is ideal as a starter home or investment property with pet and rental-friendly policies. Don't miss out on this incredible opportunity to own in one of the Okanagan’s most desirable communities! (id:39198)
Property Details
Interior
Features
Main level Floor
Kitchen
11'7'' x 10'Living room
13'3'' x 9'6''Dining room
9'0'' x 10'0''Other
20'1'' x 9'8''Exterior
Parking
Garage spaces -
Garage type -
Total parking spaces 2
Condo Details
Inclusions
Property History
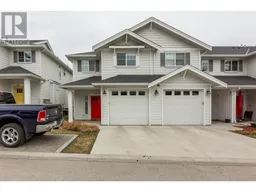 32
32
