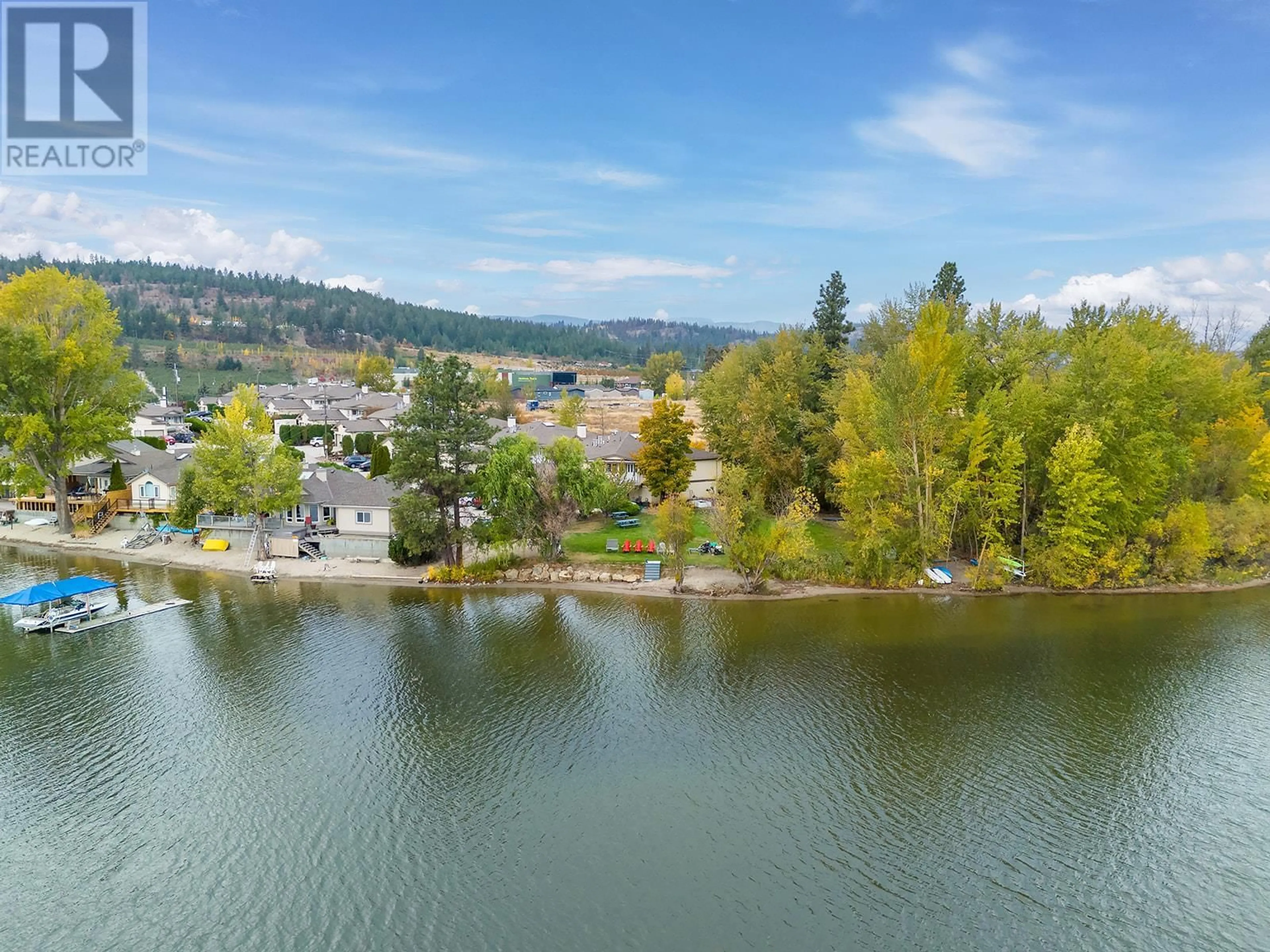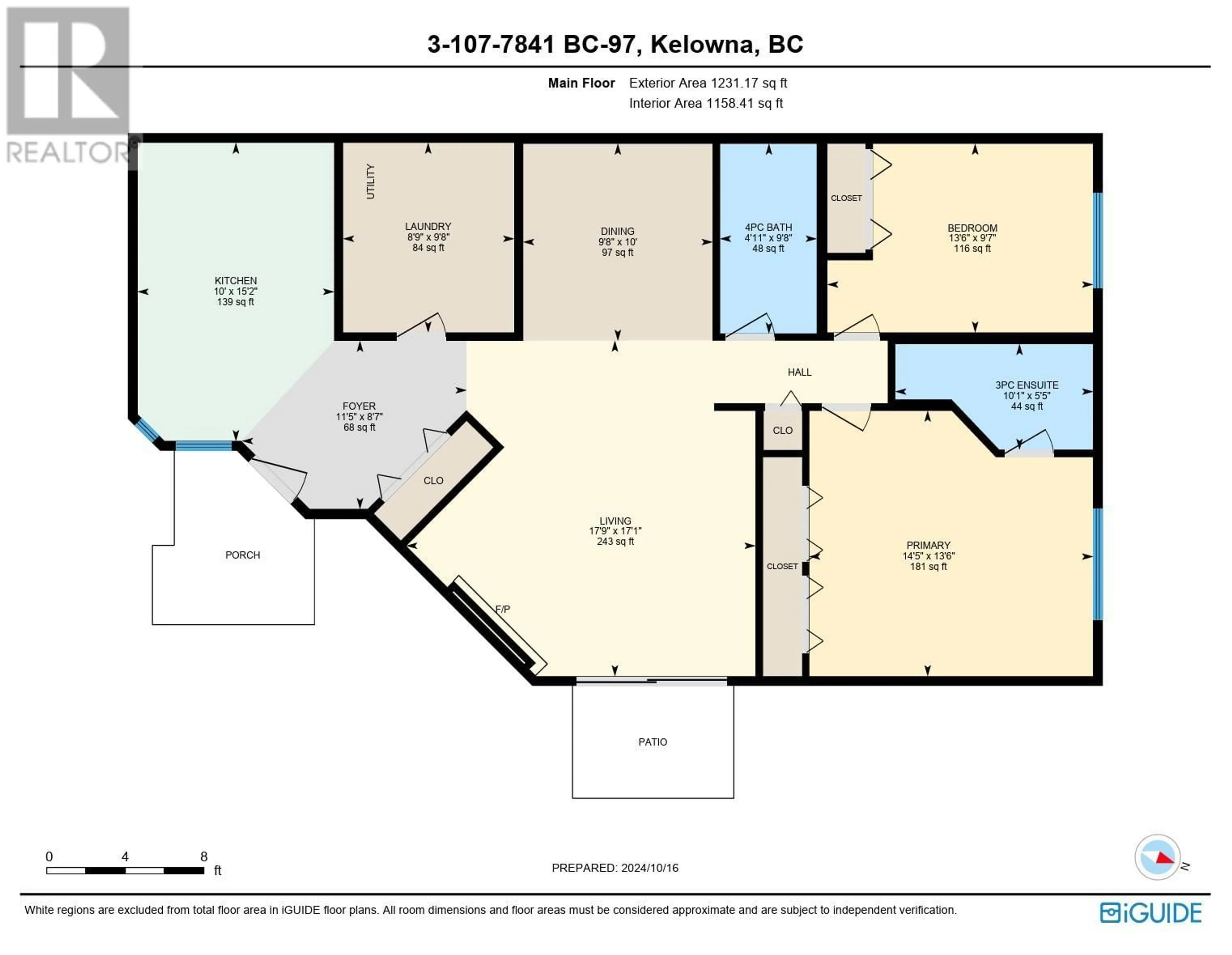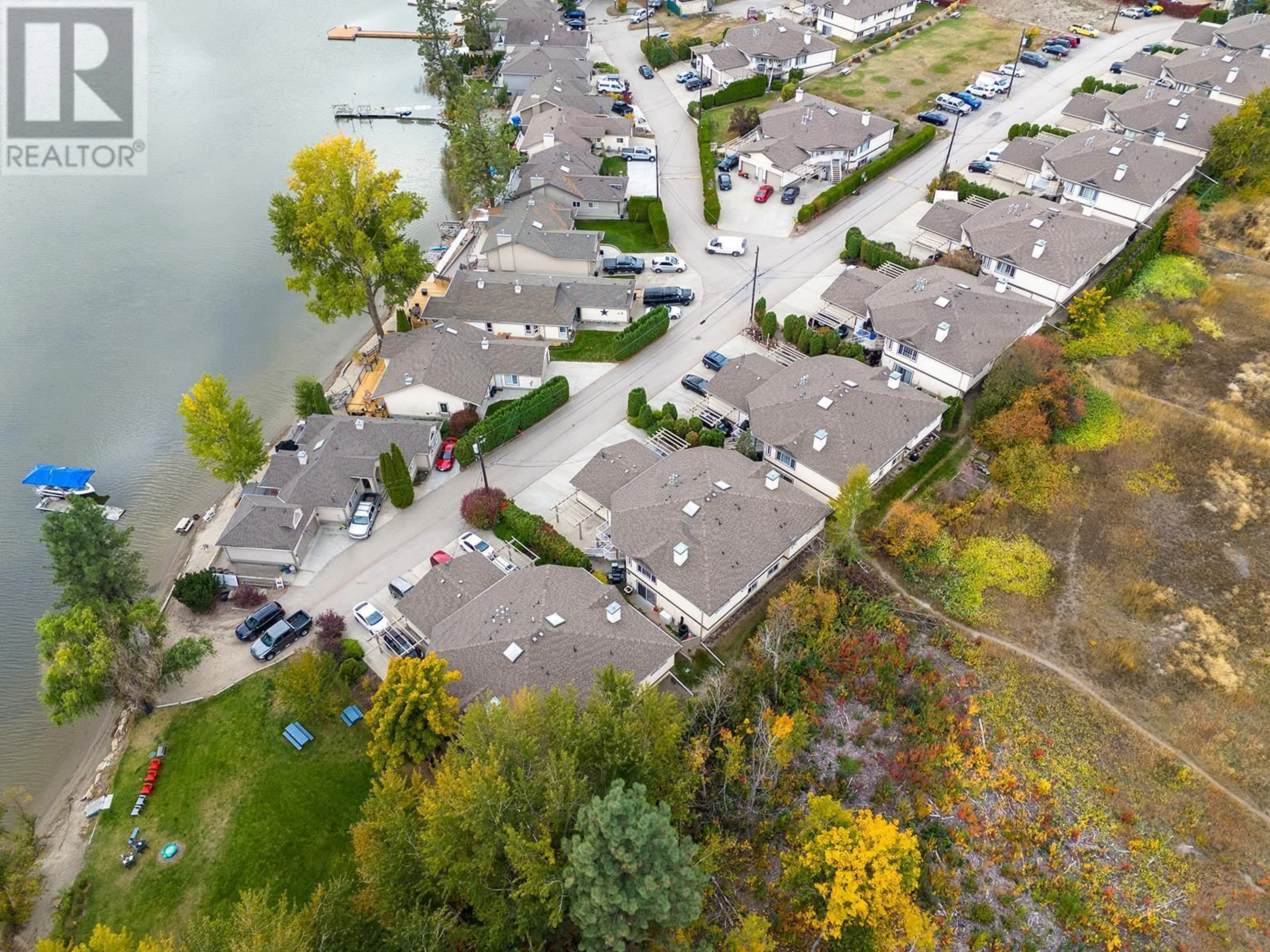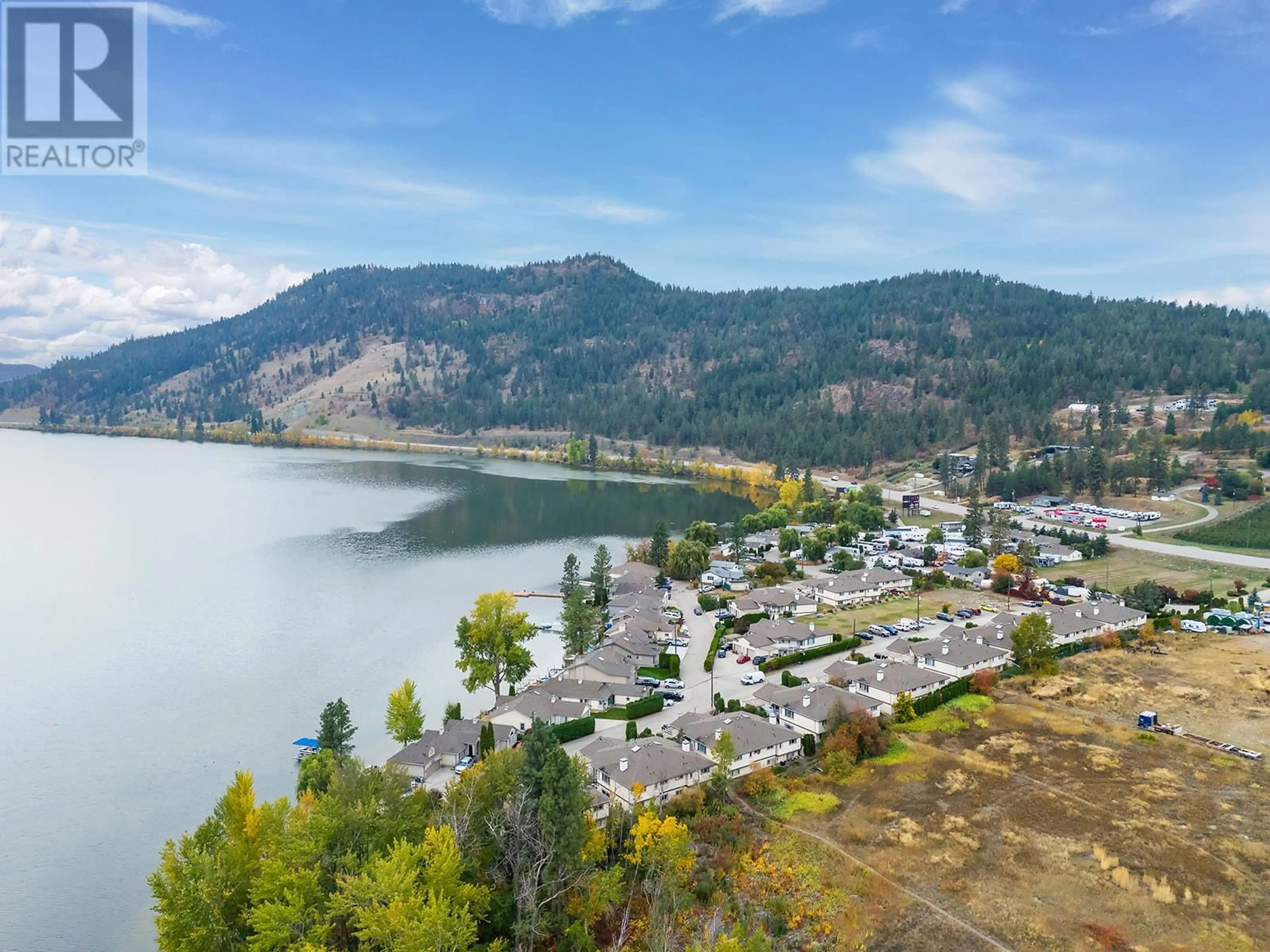107-3 - 7841 97 HIGHWAY, Lake Country, British Columbia V4V1E7
Contact us about this property
Highlights
Estimated valueThis is the price Wahi expects this property to sell for.
The calculation is powered by our Instant Home Value Estimate, which uses current market and property price trends to estimate your home’s value with a 90% accuracy rate.Not available
Price/Sqft$256/sqft
Monthly cost
Open Calculator
Description
GREAT VALUE FOR A HOME IN A LAKEFRONT COMMUNITY OR RENTAL PROPERTY AS AN INVESTMENT!! This inviting 2 bedroom, 2 bathroom townhome sits just STEPS from the lake with private beaches, picnic areas, and a boat launch within this waterfront community of Turtle Lodges. BONUSES INCLUDE: Ability to have your own BOAT BUOY in the water, FREE spot in the PARKING COMPOUND for your BOAT or RV, NEW duel fuel FURNACE system valued at $18k! This community is PET FRIENDLY, no size or number limit (only restriction is no dangerous breeds). No rental restrictions with the exception of Short Term Rentals/AirBnb (nothing less than 28 consecutive days). Situated in a serene setting with endless local amenities at your fingertips - Kelowna airport, UBCO, Kelowna, Vernon & Winfield shopping centres, bus routes, wineries, orchards, theatres, pubs and restaurants - you will love it’s connivence to your favourite spots! The spacious unit is featured on the ground level, is filled with natural light and boasts 2 driveway parking spots. You are greeted inside with a large kitchen, a formal open dining space, living room to cozy up with a fireplace or step through large patio sliding doors to your private patio with room for a BBQ! Residents enjoy year-round activities, from boating, waterskiing, paddle-boarding, kayaking, fishing & hiking in summer to skating, snow-shoeing, hockey, and ice-fishing in winter. Prepaid lease until 2054. This unit has 2 open spots under pergola (does not include garage). (id:39198)
Property Details
Interior
Features
Main level Floor
Primary Bedroom
14'5'' x 13'5''Living room
17'9'' x 17'Kitchen
15'3'' x 10'Dining room
9'8'' x 9'8''Exterior
Parking
Garage spaces -
Garage type -
Total parking spaces 2
Property History
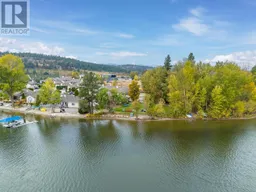 44
44
