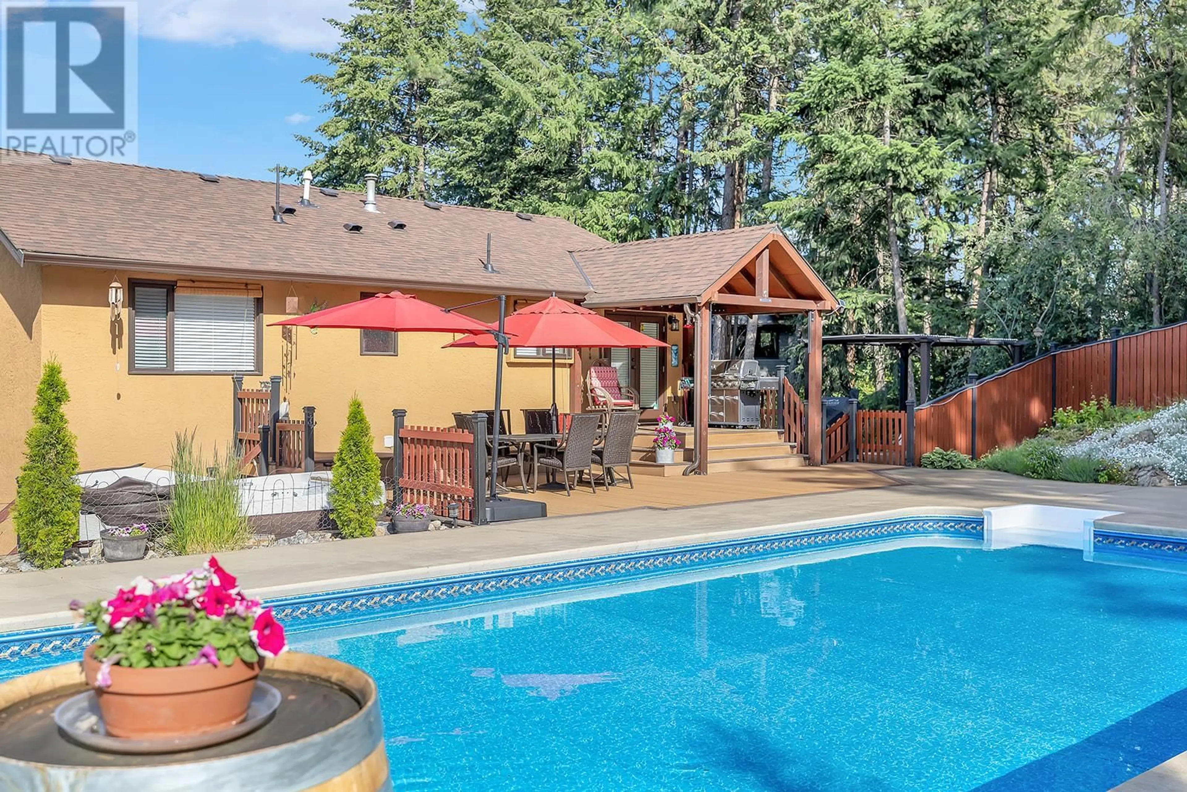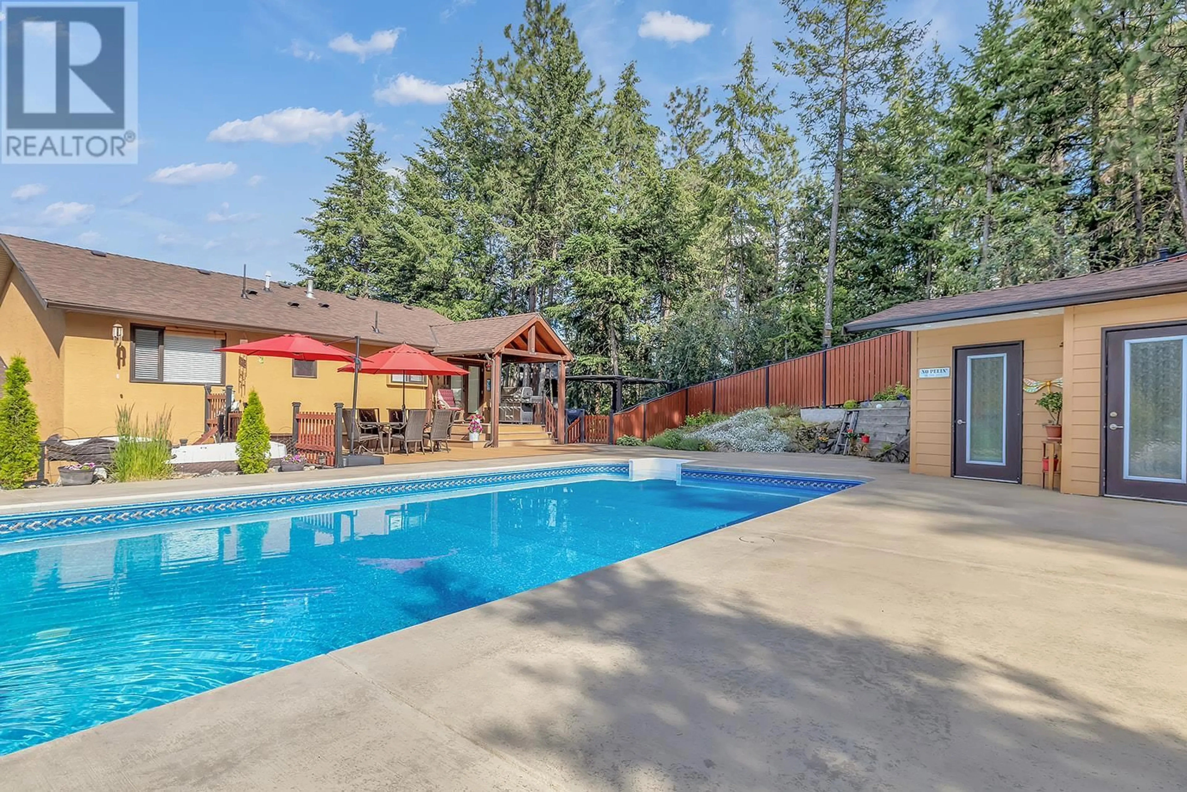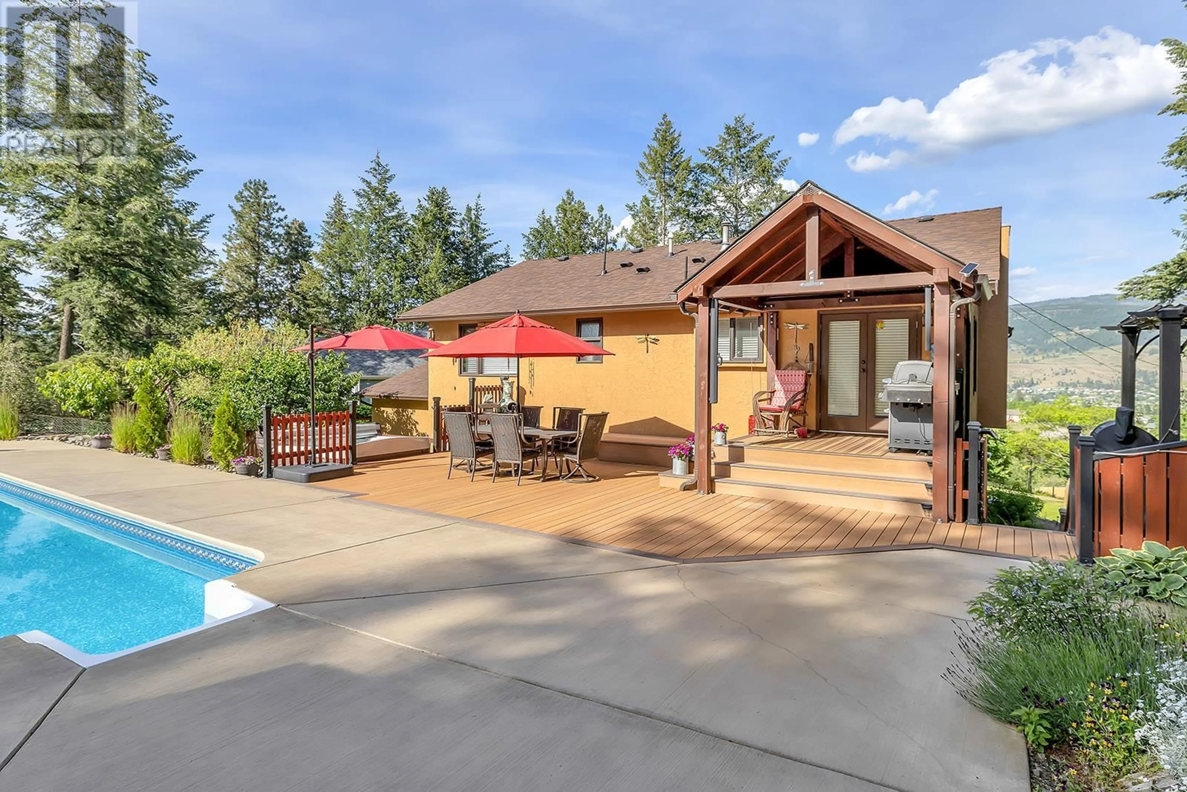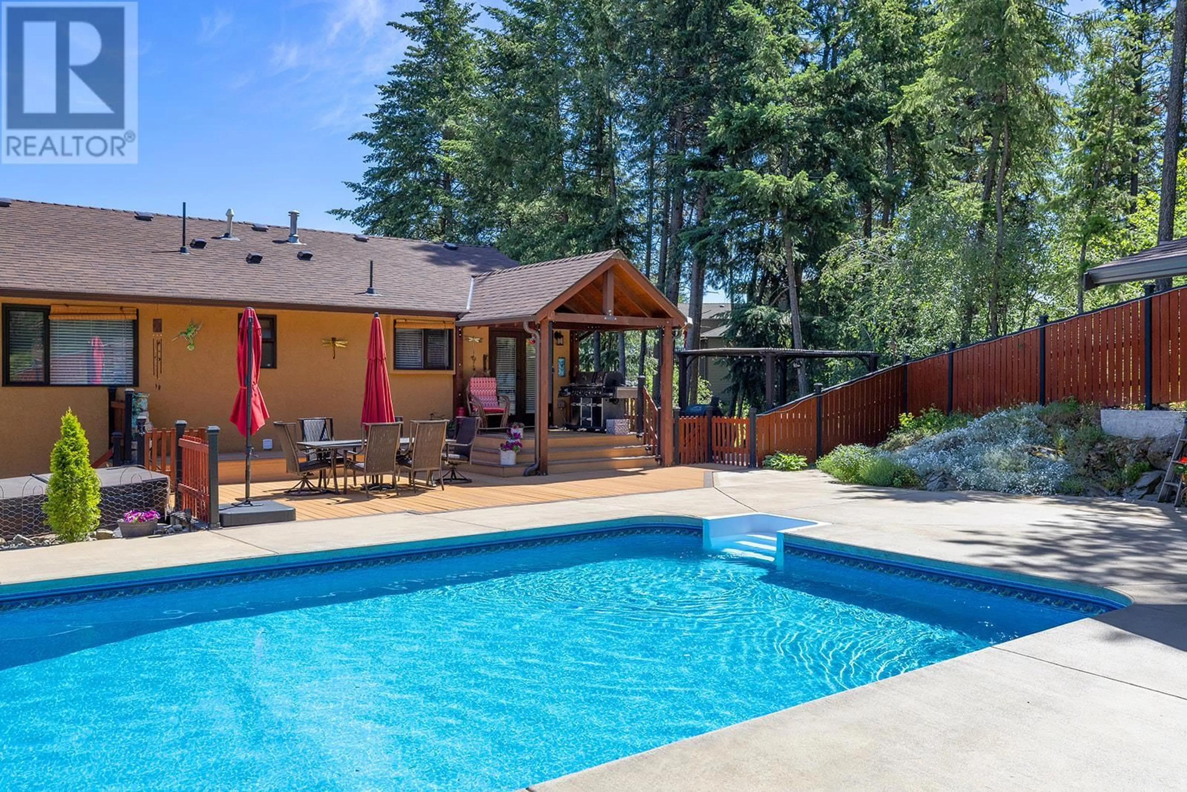10590 LONG ROAD, Lake Country, British Columbia V4V1N7
Contact us about this property
Highlights
Estimated ValueThis is the price Wahi expects this property to sell for.
The calculation is powered by our Instant Home Value Estimate, which uses current market and property price trends to estimate your home’s value with a 90% accuracy rate.Not available
Price/Sqft$655/sqft
Est. Mortgage$5,454/mo
Tax Amount ()$4,308/yr
Days On Market102 days
Description
Outdoor Oasis and an Entertainer's Dream! Welcome to Okanagan Centre, a cherished Lake Country neighborhood where families grow and friendships thrive. This 5-bedroom, 3-bathroom home sits on over half an acre, surrounded by nature's beauty. The backyard oasis is designed for ultimate enjoyment, featuring large covered decks perfect for BBQs and relaxation, a fire pit for starry-night storytelling, and a summer retreat with a heated inground pool, sundeck, pool cabana, outdoor shower, and hot tub! There's ample parking for all your toys, complete with water and power hook-ups for your RV, secured by an automatic gate. TWO double garages provide plenty of storage and access to a 323 sq. ft. bonus cellar, ideal for wine or canning. The fenced yard is adorned with mature fruit trees and manicured gardens. Recent updates include a new furnace, central AC, hot water tank, and central vacuum system, all within the last year. The open-concept kitchen boasts shaker cabinetry, along with a newer fridge and dishwasher. The roof, exterior paint, gutters, and gutter guards were replaced in 2018. Just a 5-minute walk to Jack Seaton Park, you'll enjoy sport courts, baseball diamonds, hiking, and biking trails. Plus, you're only a 5-minute drive to the beach, boat launch, award-winning wineries, restaurants, schools, shops, and services. (id:39198)
Property Details
Interior
Features
Second level Floor
Full bathroom
4'11'' x 7'11''3pc Ensuite bath
4'10'' x 7'1''Primary Bedroom
14'5'' x 11'11''Living room
15'0'' x 13'9''Exterior
Features
Parking
Garage spaces -
Garage type -
Total parking spaces 9
Property History
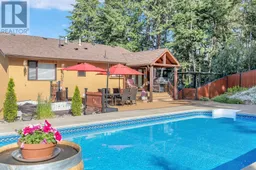 53
53
