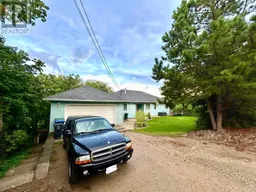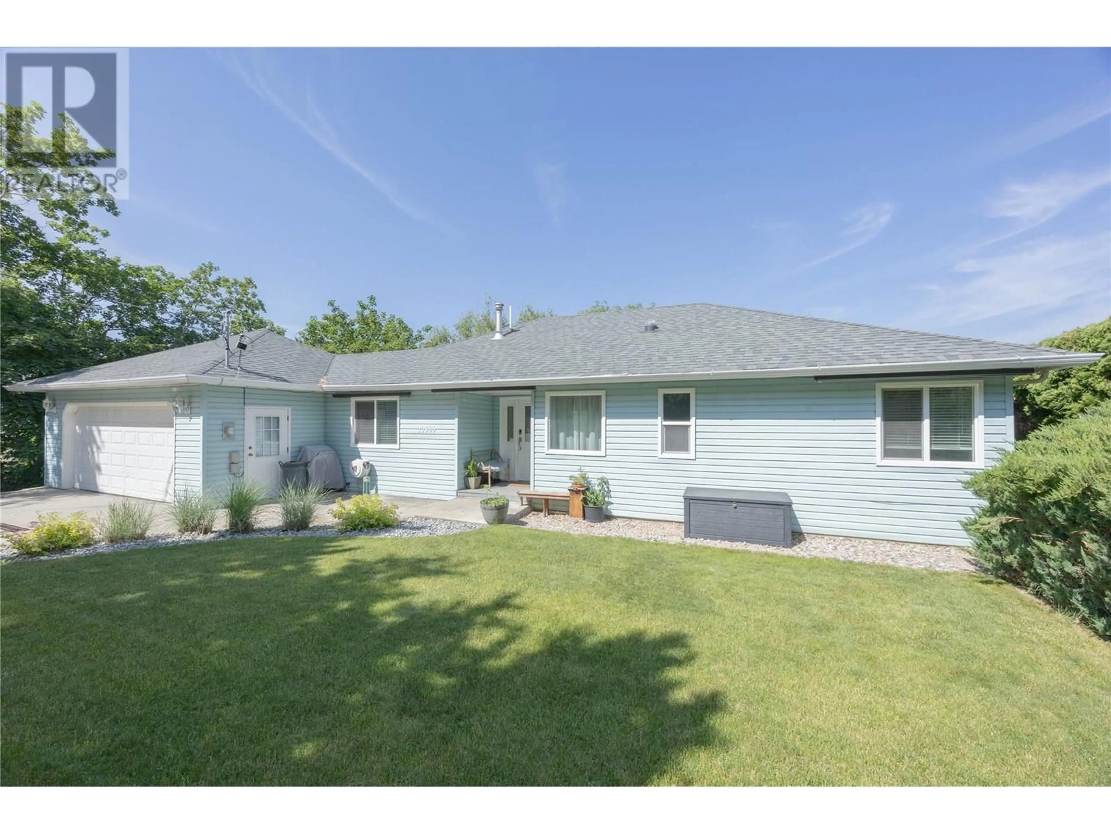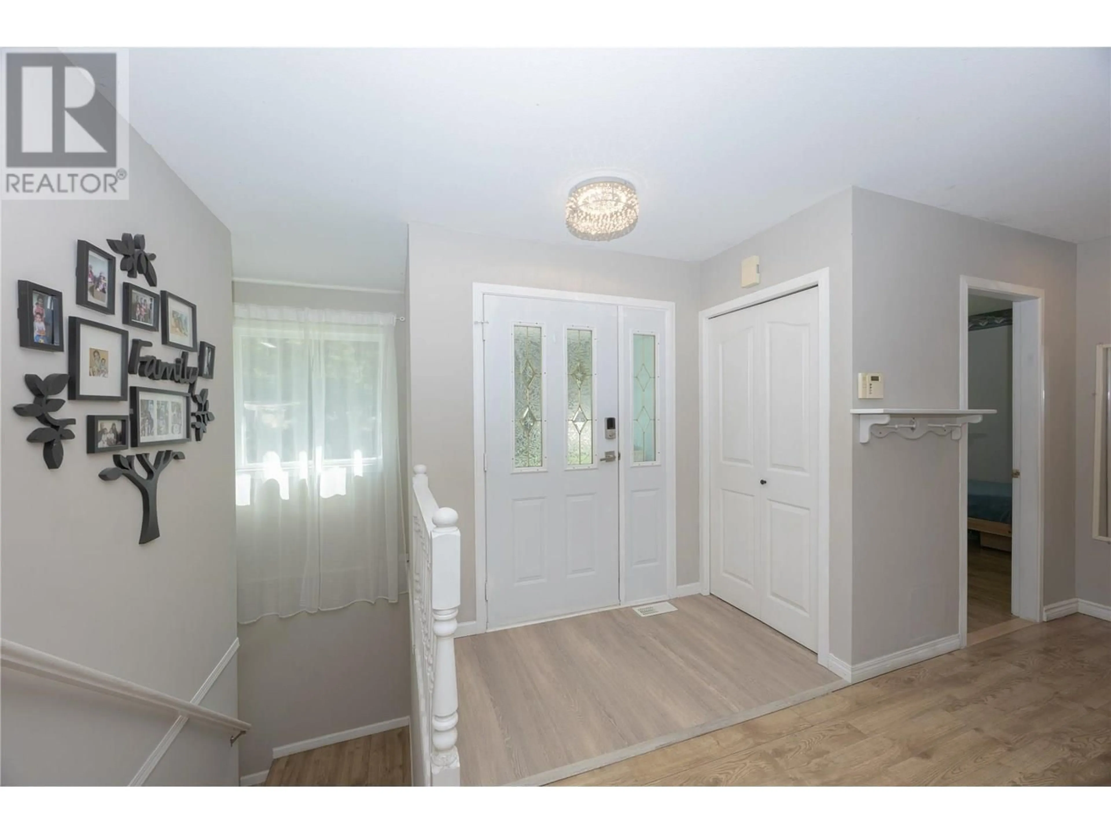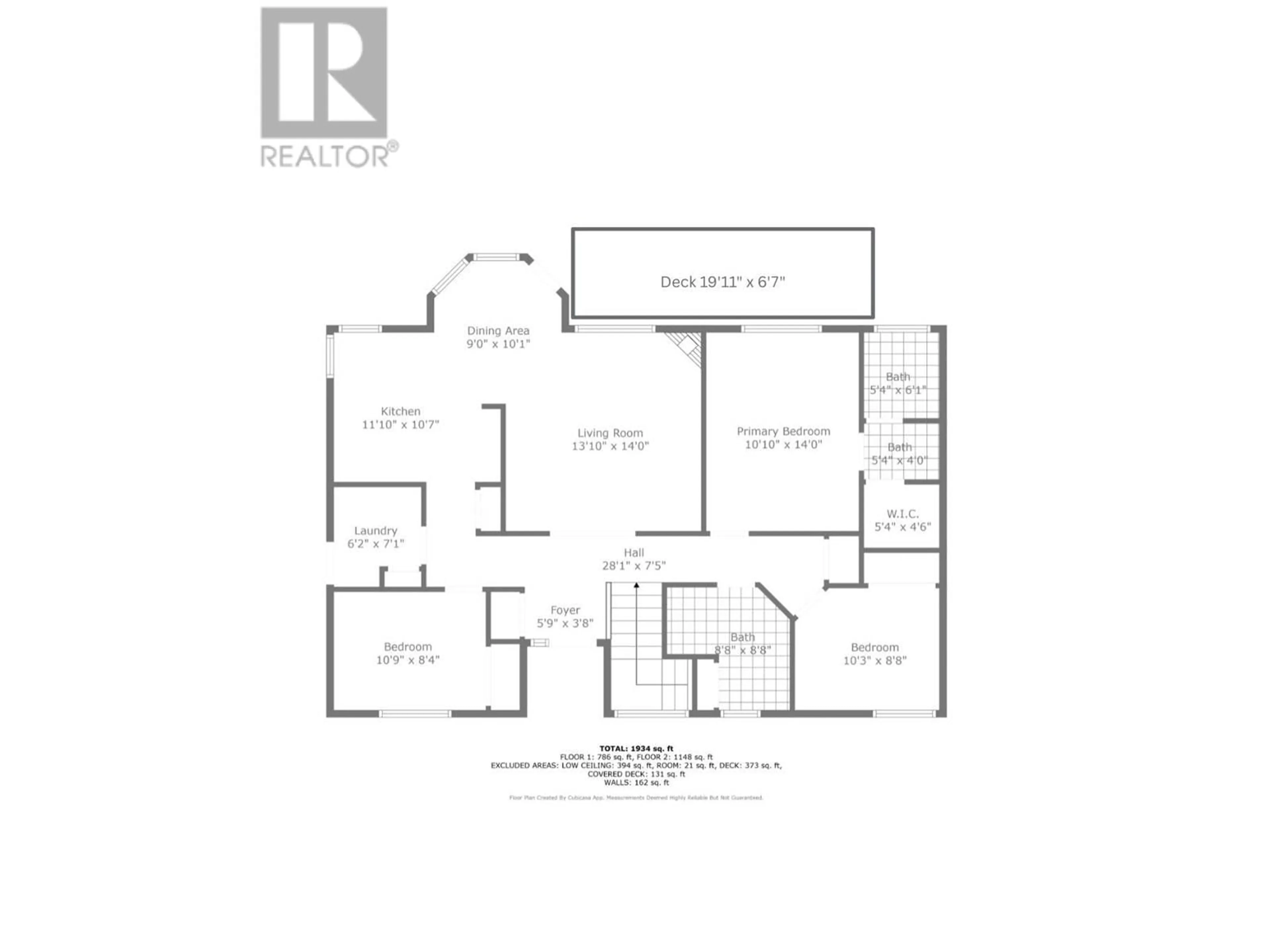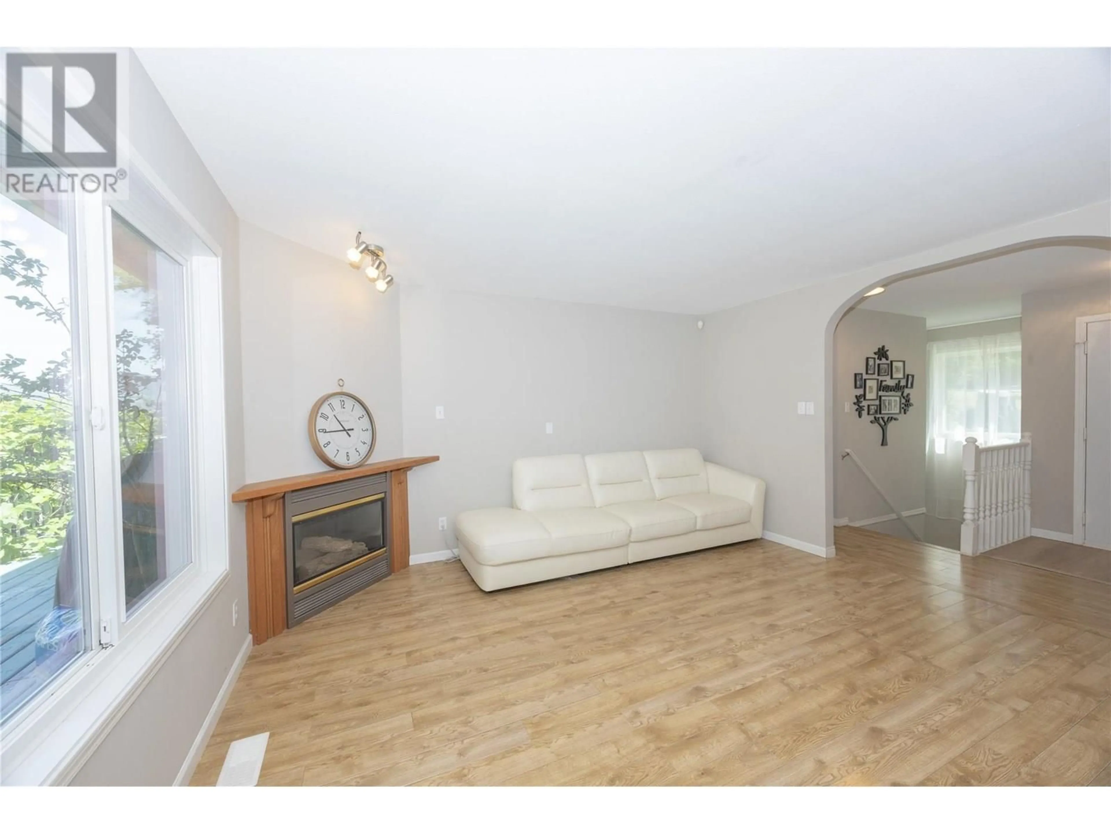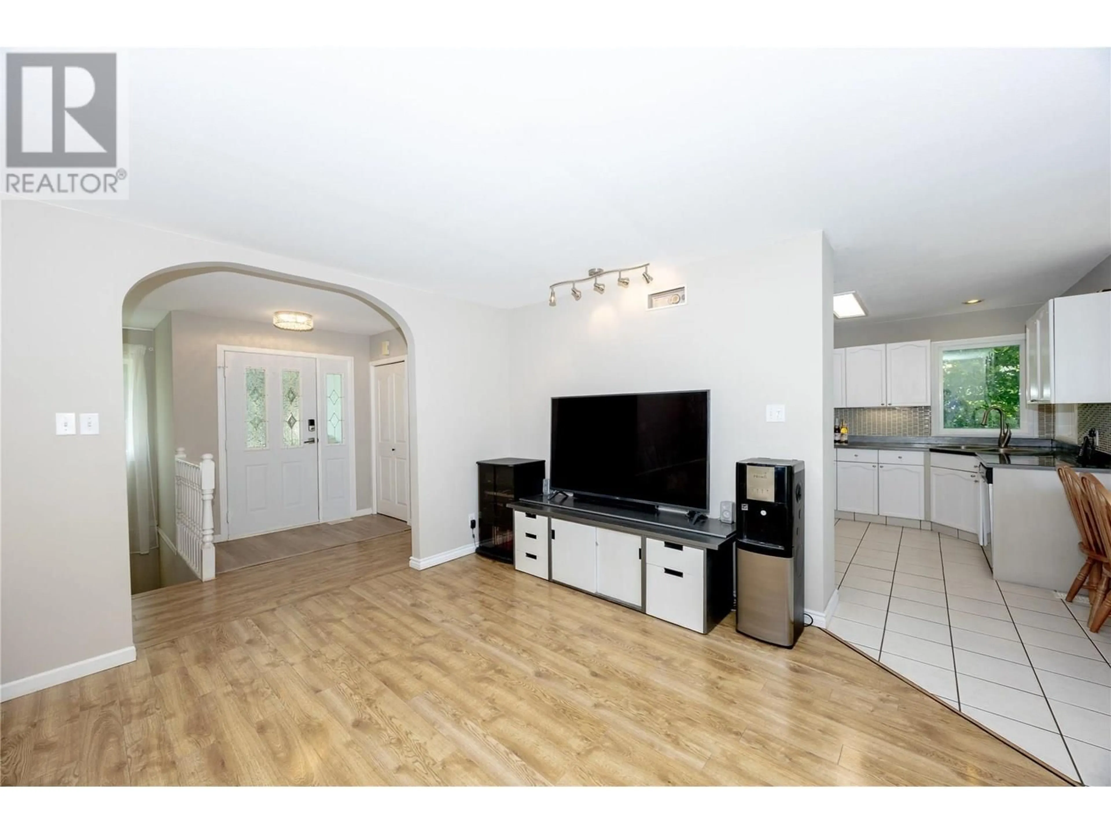10580 BONNIE DRIVE, Lake Country, British Columbia V4V1W1
Contact us about this property
Highlights
Estimated valueThis is the price Wahi expects this property to sell for.
The calculation is powered by our Instant Home Value Estimate, which uses current market and property price trends to estimate your home’s value with a 90% accuracy rate.Not available
Price/Sqft$413/sqft
Monthly cost
Open Calculator
Description
PRIVATE SETTING WITH FLEXIBLE LIVING SPACE!! Backed by natural greenery with panoramic valley views from most living areas, this spacious 3-bedroom + den, 3-bathroom home offers privacy, flexibility, and a long list of thoughtful updates. Set in a quiet, family-friendly neighbourhood, it’s walking distance to all school levels and just 10 minutes to UBCO, with a nearby bus stop offering direct service to both UBCO and the airport. The two-storey layout is filled with natural light and includes a private deck off the primary bedroom, bright living and dining spaces, and a versatile den or office. The walkout lower level features a large rec room, full bathroom, den that could easily be utilized as a bedroom, and a summer kitchen with brand new flooring—perfect for in-laws, guests, or suite potential. Recent upgrades include newer windows with a lifetime warranty, high-efficiency furnace with A/C, newer roof, radon mitigation system, all Poly-B plumbing replaced, and regular professional duct cleaning. The sloped backyard provides excellent privacy with no rear neighbours and stunning views, plus mature fruit trees and shrubs—peach, pear, cherry, apple, raspberry, Saskatoon berry, blueberry, and haskap. Move-in ready with the essentials taken care of, this home is ideal for families or anyone looking to personalize a well-maintained property in a fantastic location. (id:39198)
Property Details
Interior
Features
Lower level Floor
Den
6'0'' x 12'8''Full bathroom
13'4'' x 8'4''Den
10'7'' x 10'7''Kitchen
13'0'' x 7'1''Exterior
Parking
Garage spaces -
Garage type -
Total parking spaces 7
Property History
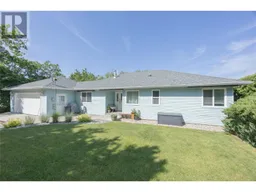 31
31