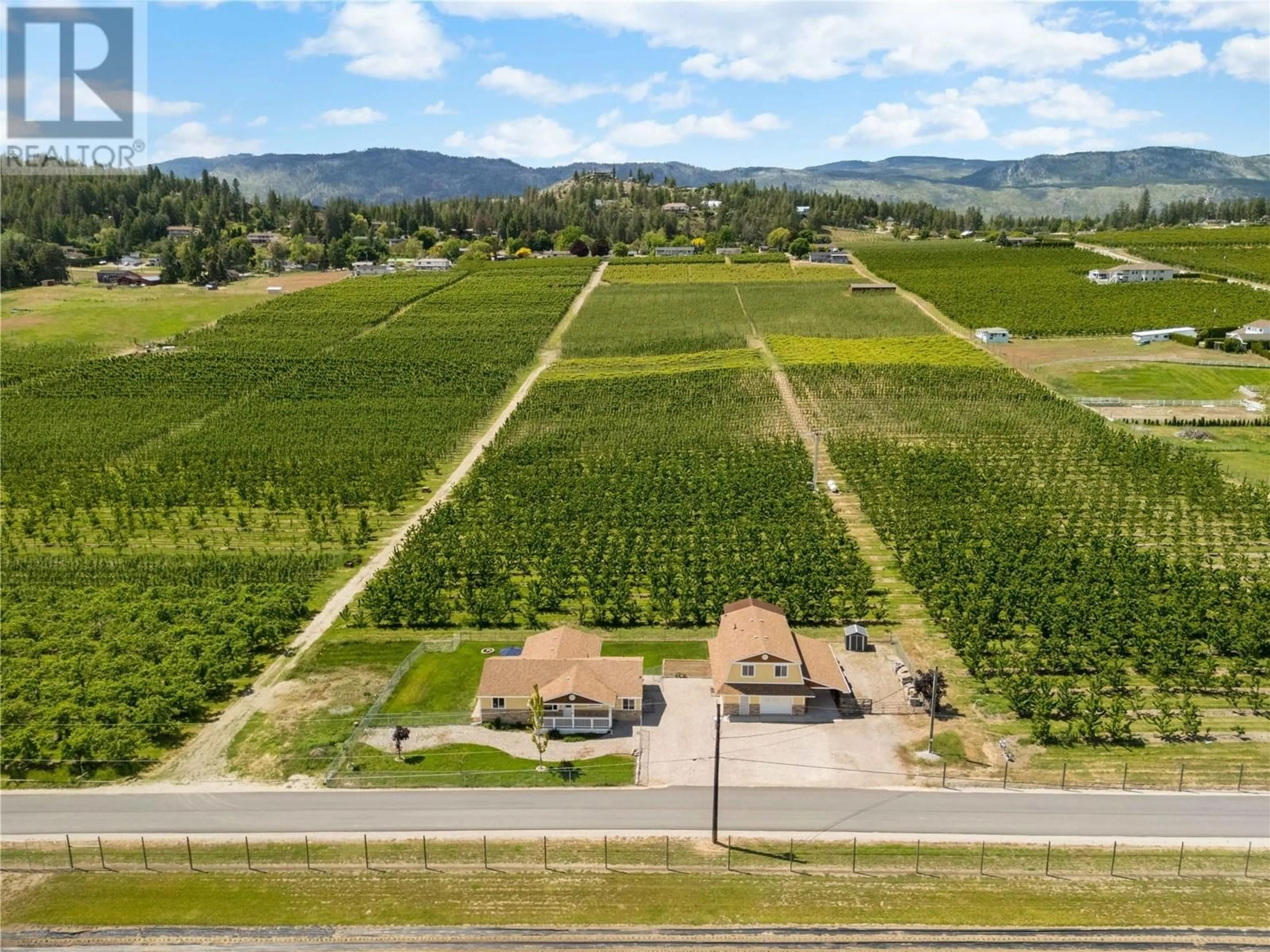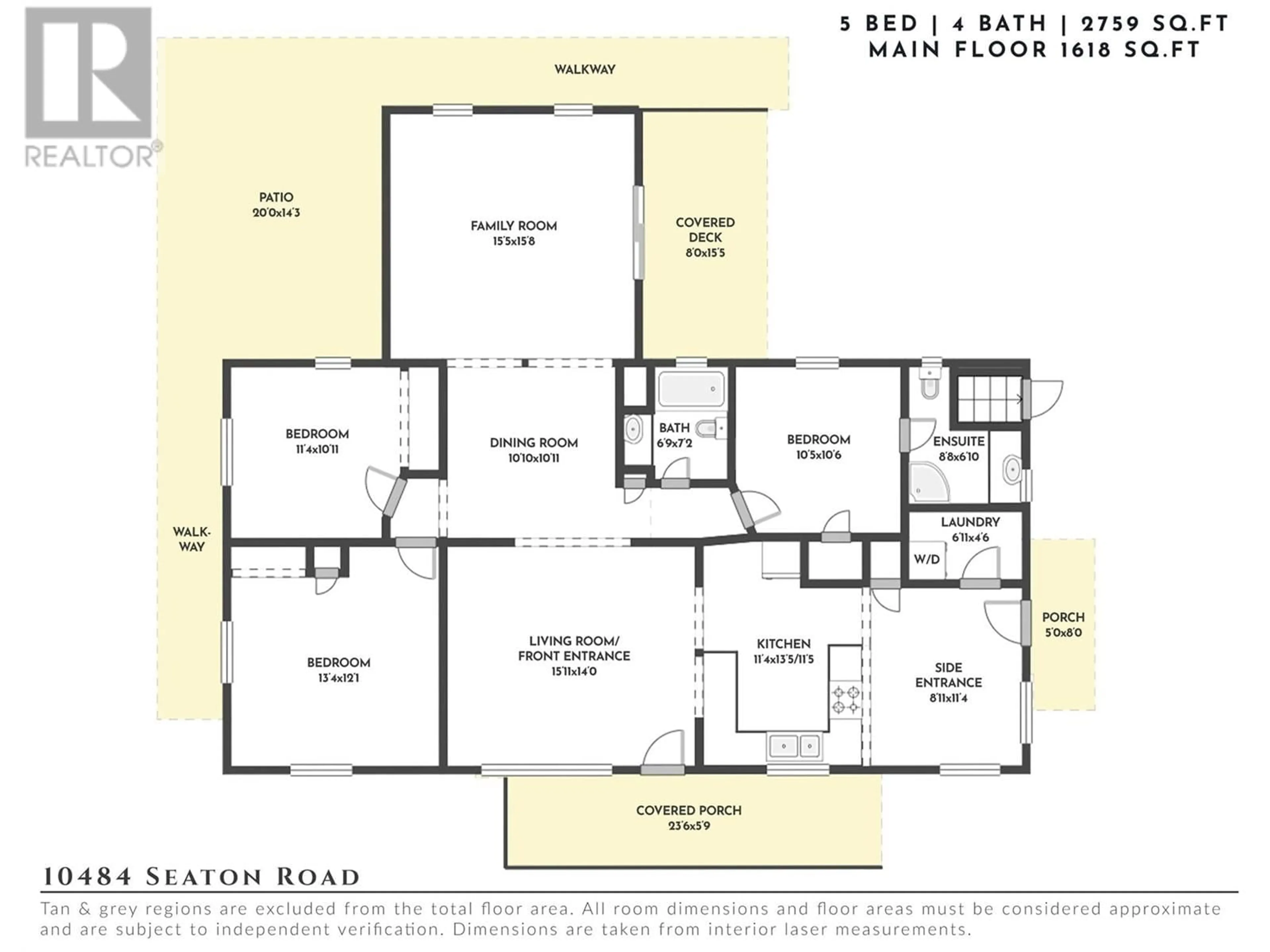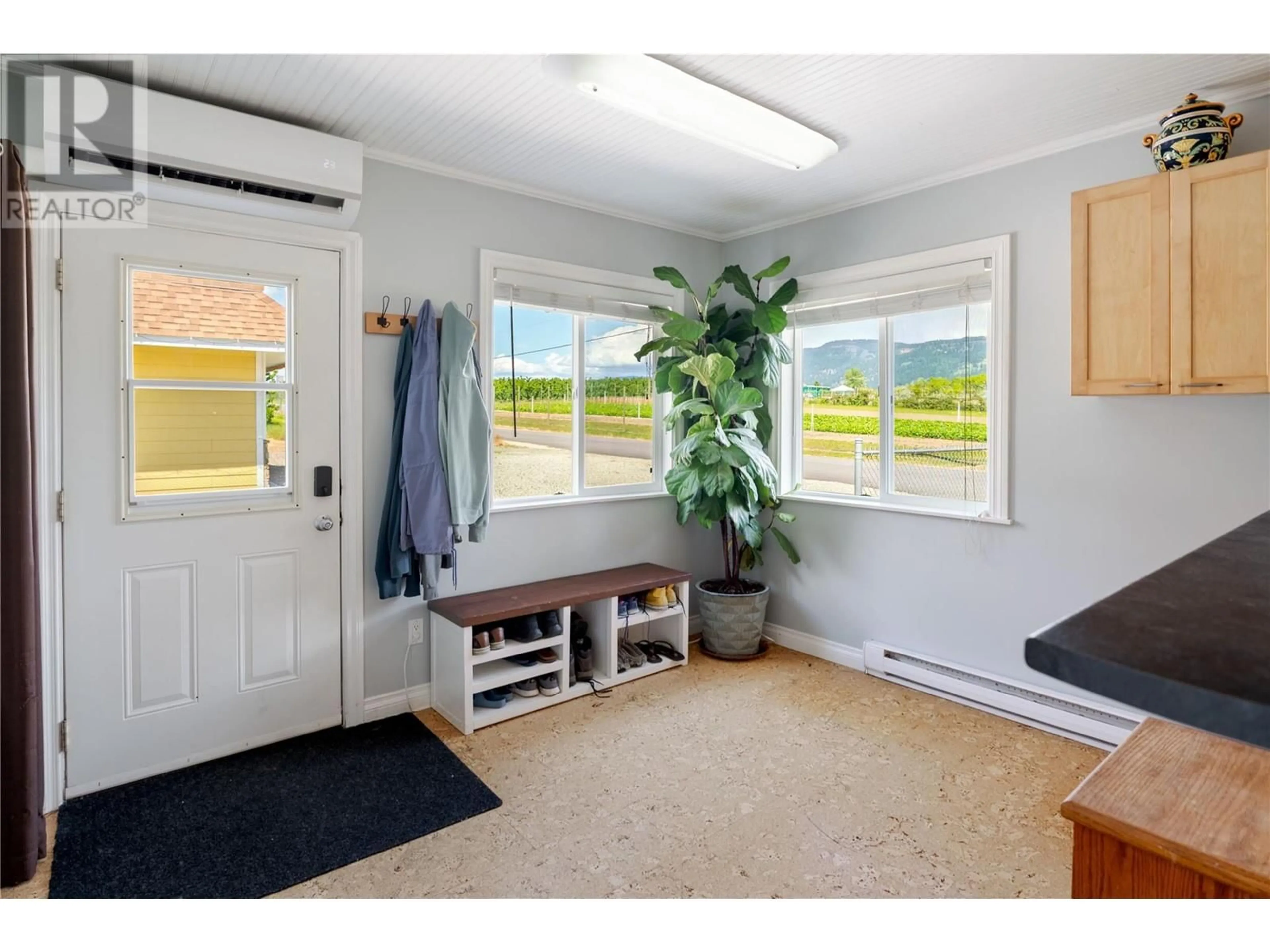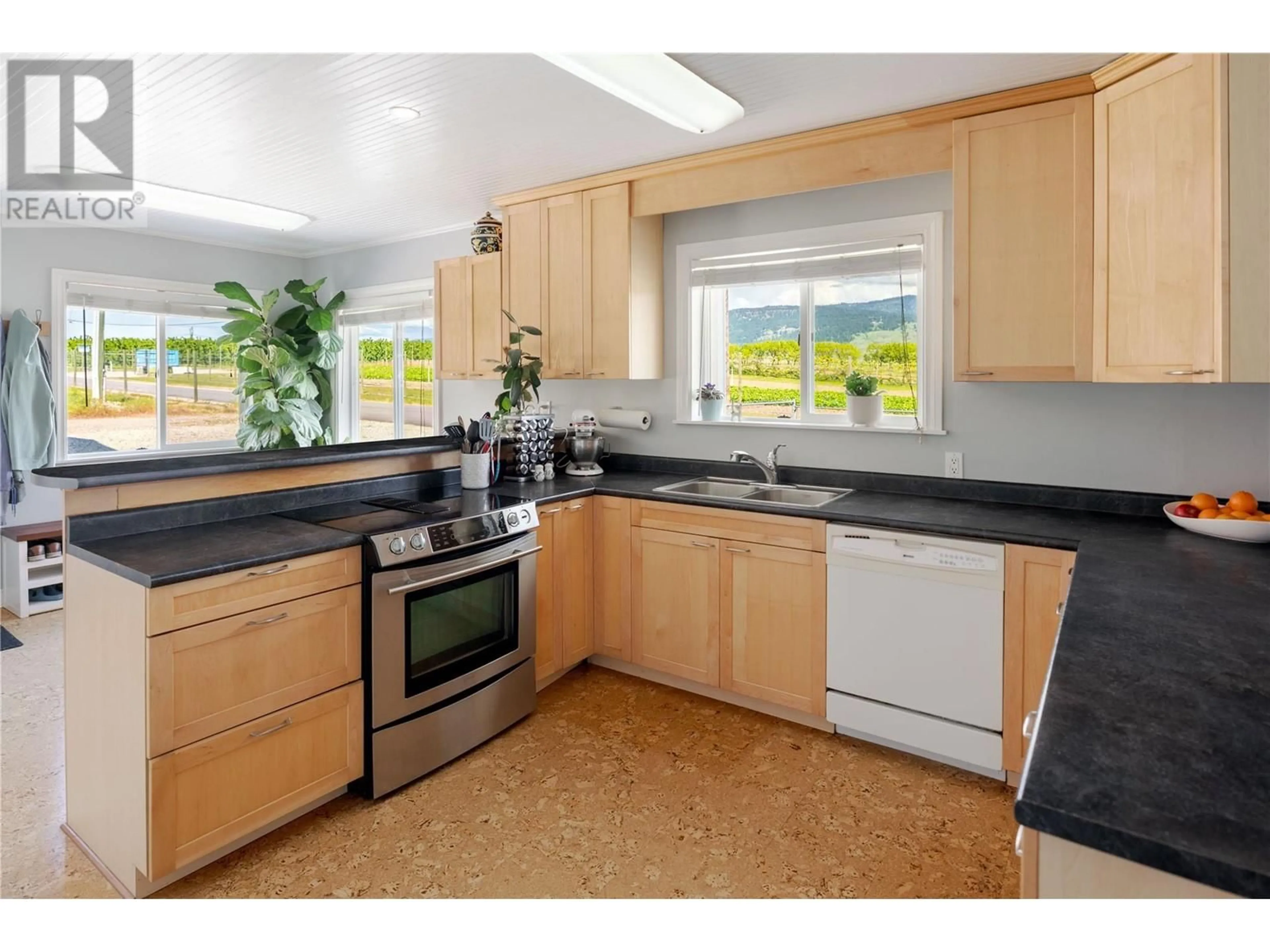10484 SEATON ROAD, Lake Country, British Columbia V4V1K4
Contact us about this property
Highlights
Estimated valueThis is the price Wahi expects this property to sell for.
The calculation is powered by our Instant Home Value Estimate, which uses current market and property price trends to estimate your home’s value with a 90% accuracy rate.Not available
Price/Sqft$501/sqft
Monthly cost
Open Calculator
Description
Nestled in a quiet, rural setting surrounded by mature greenery & orchards, this rare 2.52-acre property offers exceptional versatility with three separate living spaces & room to build or expand. The main home is a well-maintained three-bedroom residence with a full unfinished basement offering excellent storage or future development potential. Above the oversized garage, a bright two-bedroom suite features private exterior access & orchard views. A separate studio suite on the lower level adds additional flexibility—ideal for extended family, guests, or as a mortgage helper. Both suites share a laundry area within the carport. The property includes 400-amp service, a dedicated electrical room, & a spacious workshop suited for trades or hobbies. Enjoy farm status with low upkeep—approximately two acres of leased cherry trees blend into the neighbouring 40+ acre orchard that has been family-run for over 100 years. Located just minutes from Lake Country’s amenities, schools, shops, wineries, & recreation, this property offers the ideal balance of privacy, space, & income potential in one of the Okanagan’s most desirable rural settings. (id:39198)
Property Details
Interior
Features
Additional Accommodation Floor
Bedroom
13'3'' x 8'7''Bedroom
13'3'' x 9'7''Full bathroom
4'11'' x 8'7''Living room
21'0'' x 11'11''Exterior
Parking
Garage spaces -
Garage type -
Total parking spaces 10
Property History
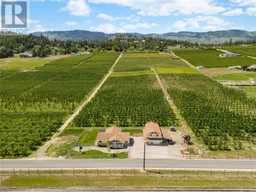 47
47
