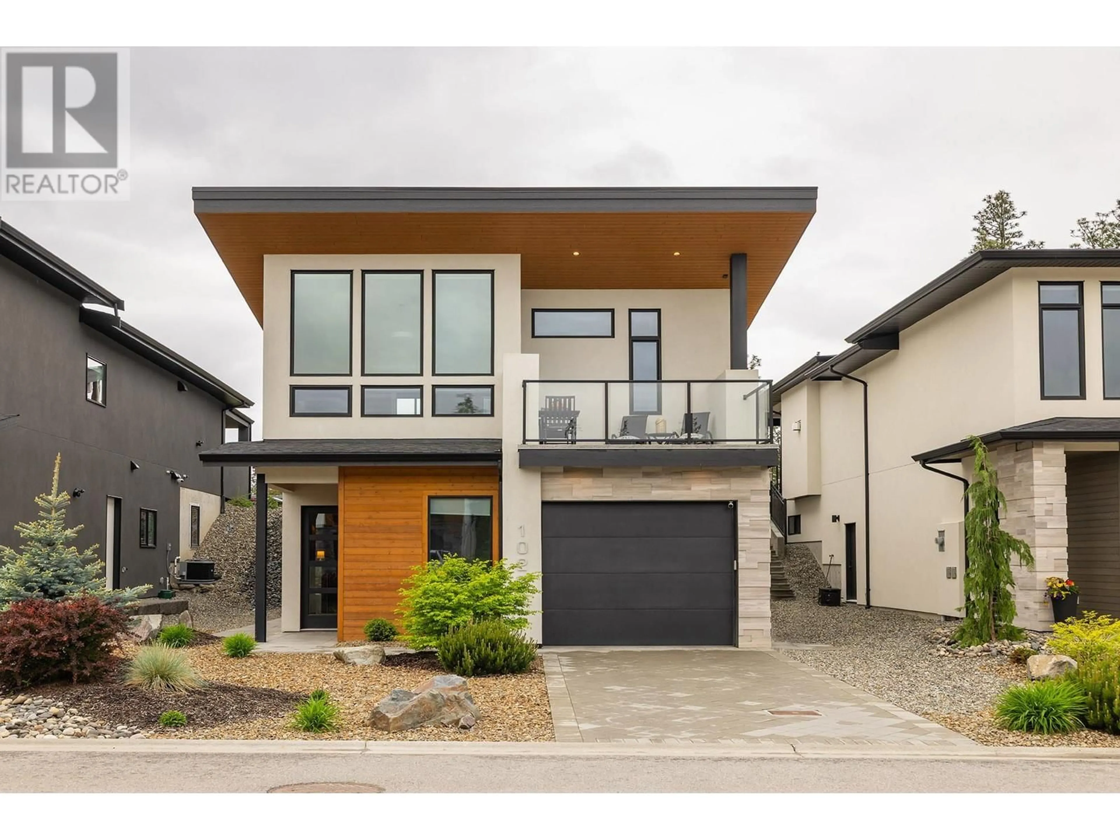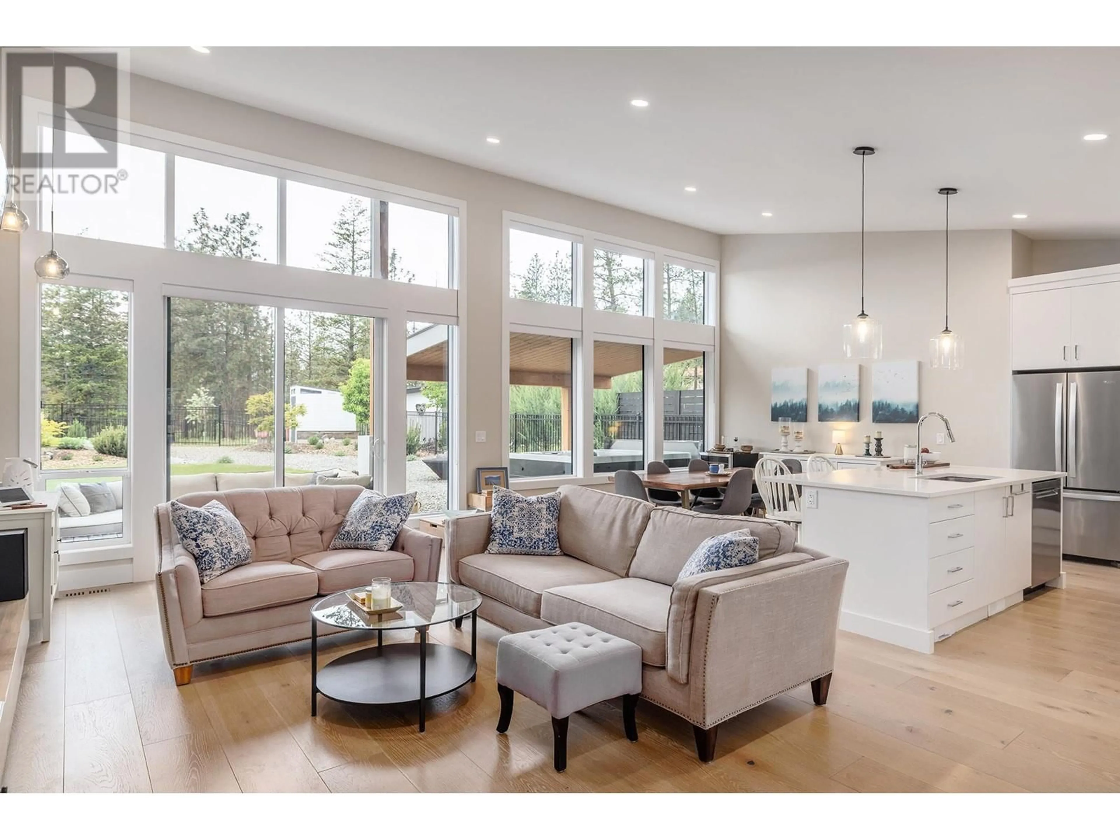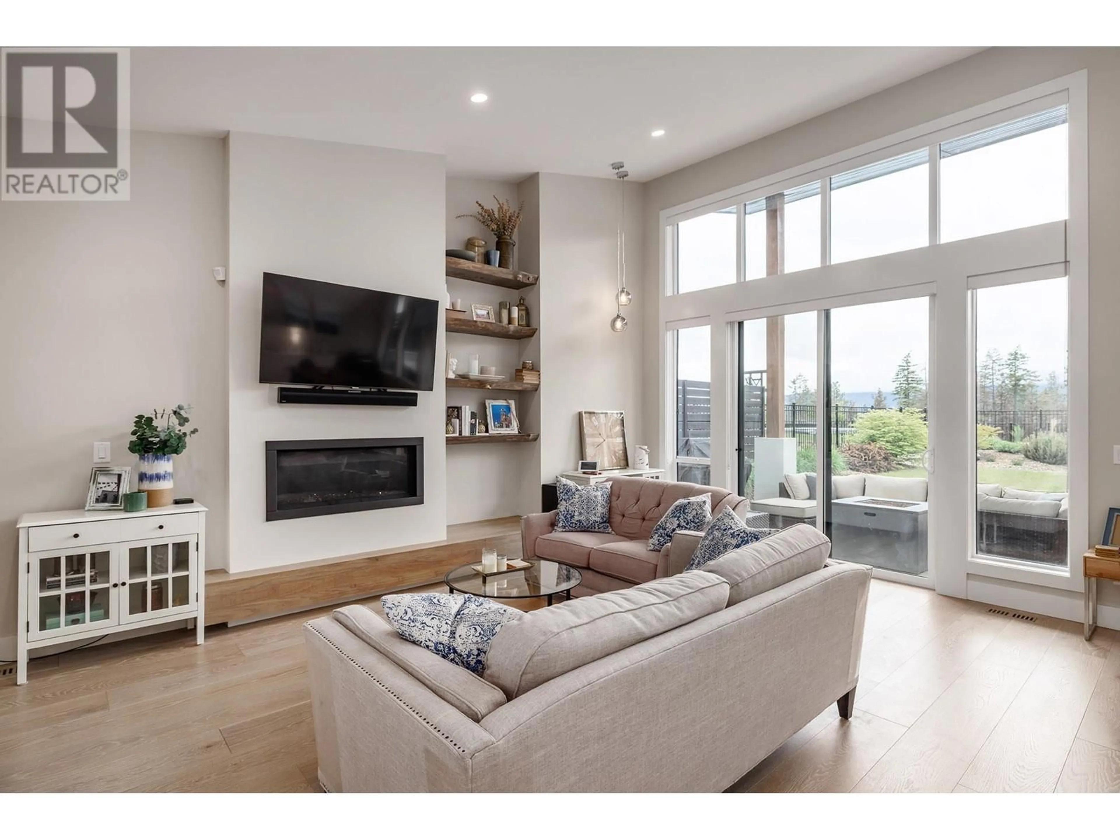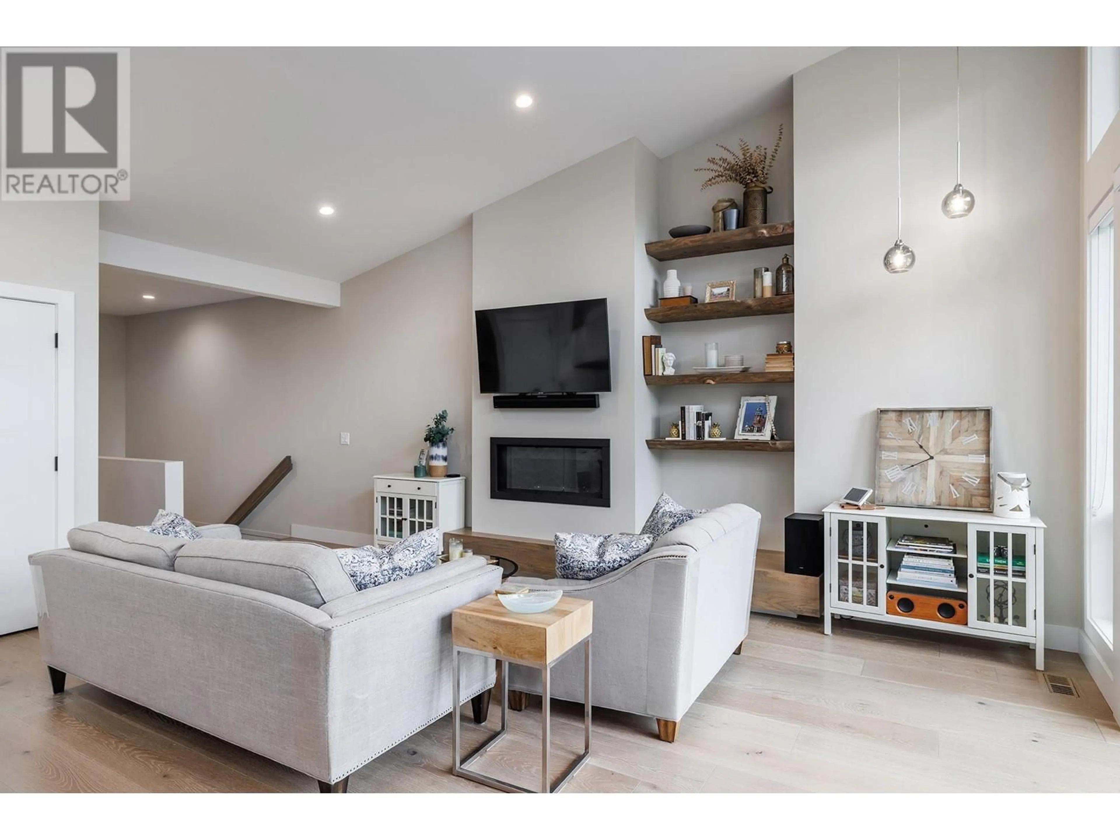10282 LONG ROAD, Lake Country, British Columbia V4V0A9
Contact us about this property
Highlights
Estimated ValueThis is the price Wahi expects this property to sell for.
The calculation is powered by our Instant Home Value Estimate, which uses current market and property price trends to estimate your home’s value with a 90% accuracy rate.Not available
Price/Sqft$531/sqft
Est. Mortgage$5,149/mo
Tax Amount ()$5,476/yr
Days On Market24 days
Description
Welcome to 10282 Long Road, located in the award winning community of Lakestone. Nestled on a peaceful, no through road, this sweet, immaculate home exudes warmth and charm from the moment you step inside. High ceilings and large windows in the main living area fill the space with natural light throughout the day. This is a walk-up home with a walkout backyard from the main living area with a fully fenced, fully irrigated yard perfect for kids, pets, or entertaining, and includes your own private hot tub for year-round relaxation. The main floor is bright and open, the kitchen has stainless steel appliances, quartz countertops and a spacious eating area. Also on the main floor is the large, beautiful primary with ensuite and it's own balcony, plus another bedroom, full bathroom. and laundry room. The lower level, features an office (or 4th bedroom), family room, another bedroom, full bathroom, powder room, a door with access to the outside and a tandem 2 car garage with man door. Lakestone amenities include two amenity centres with outdoor pools, hot tubs, gyms, and a yoga studio. Just ten minutes to Kelowna International Airport, multiple wineries just down the road, surrounded by hiking trails and a pickle ball/basketball court just a 3 minute e-scooter away. You will love it here! Measurement approximate. Amenity fee $79.51/month (id:39198)
Property Details
Interior
Features
Lower level Floor
Family room
18'10'' x 15'9''Utility room
6'9'' x 5'0''Full bathroom
8'0'' x 8'0''Office
12'0'' x 8'5''Exterior
Parking
Garage spaces -
Garage type -
Total parking spaces 2
Property History
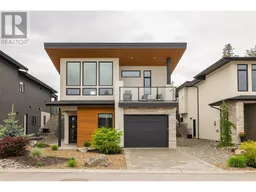 31
31
