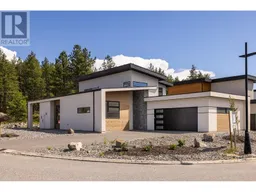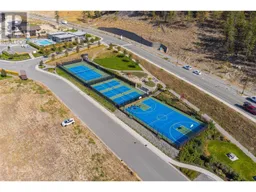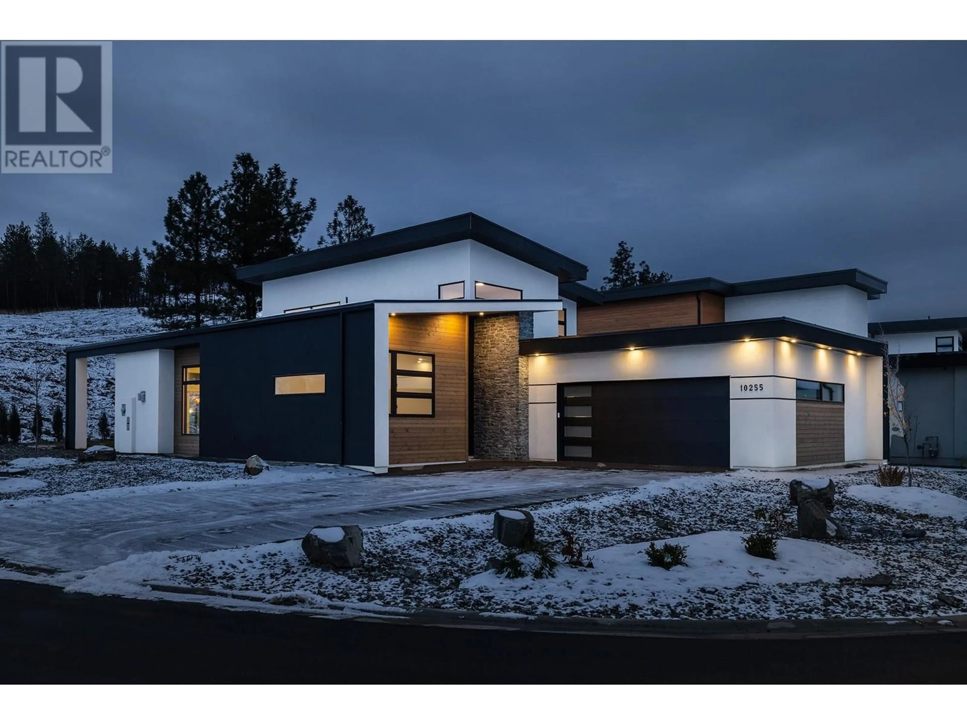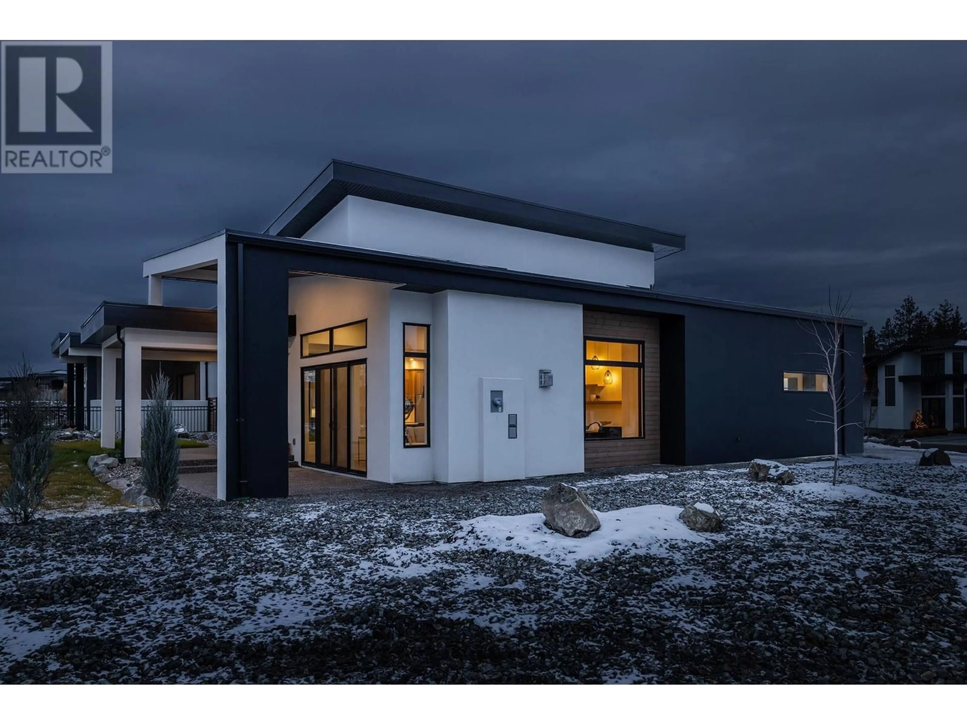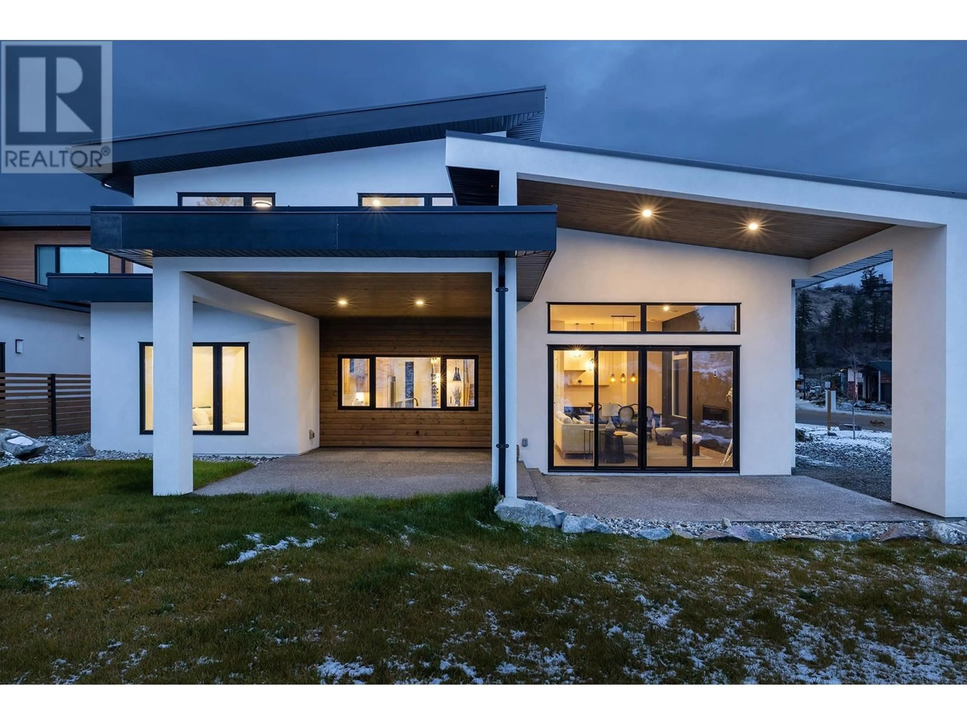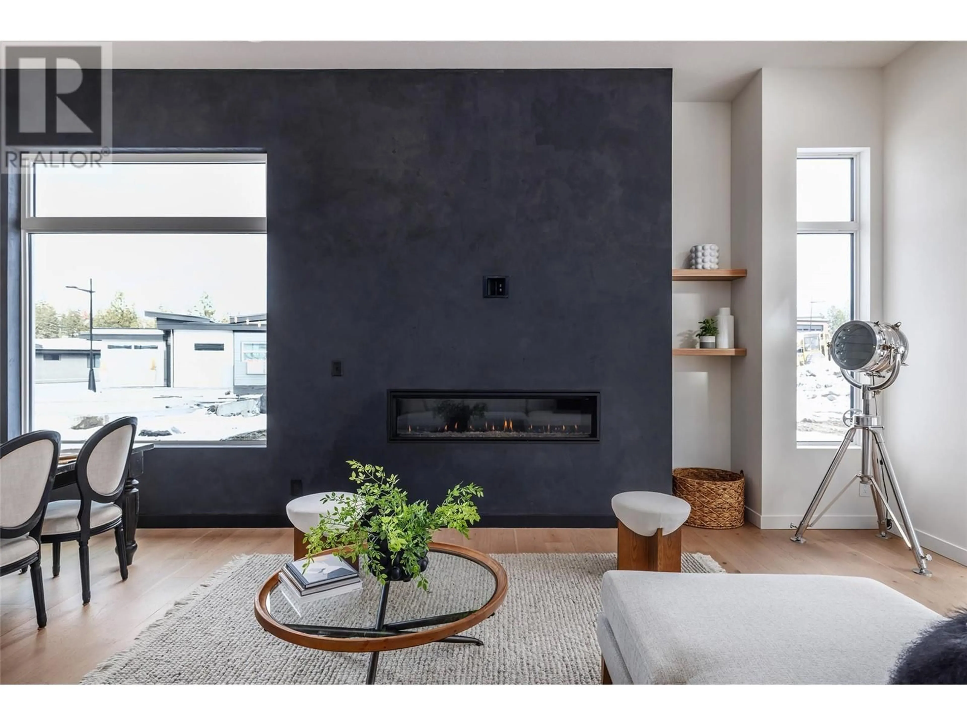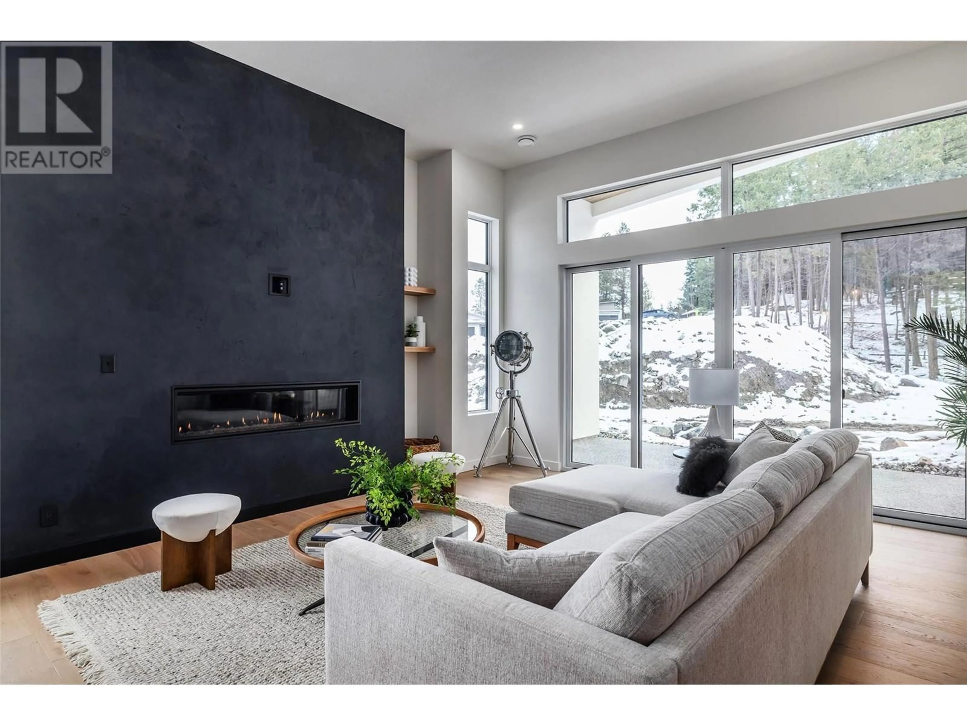10255 BEACON HILL DRIVE, Lake Country, British Columbia V4V0A9
Contact us about this property
Highlights
Estimated ValueThis is the price Wahi expects this property to sell for.
The calculation is powered by our Instant Home Value Estimate, which uses current market and property price trends to estimate your home’s value with a 90% accuracy rate.Not available
Price/Sqft$503/sqft
Est. Mortgage$6,609/mo
Tax Amount ()$2,023/yr
Days On Market148 days
Description
BRAND NEW and READY FOR YOU TO MOVE IN! Welcome to this meticulously designed 4 bedroom, plus office, 3 full bathroom home, offering a perfect blend of style, comfort and functionality. Nestled on a large flat lot, this beautiful home is ideal for families looking for space and convenience with thoughtful features throughout. The main floor is bright and open, kitchen with stainless steel appliances, wine feature, quartz countertops and an extra large boot room/laundry room off of the garage leads to the butlers pantry, offering ample storage and easy access to the kitchen. Also located on the main floor is the beautiful primary suite with luxurious ensuite bathroom and large walk in closet. An additional bedroom and full bathroom are also located on the main floor. The upper level has two bedrooms with a full bathroom, a large family room and an extra room which could be a yoga room, homework room or office. Located in the award winning community of Lakestone with access to two Amenity Centres with outdoor pool, Hot tub, gym and yoga studio. This is truly Okanagan resort living. Surrounded by hiking trails, just minutes away from multiple wineries, restaurants, pickleball courts and only 10 minutes from Kelowna International Airport. GST applicable. Amenity fee $79.51/month Measurements approximate. (id:39198)
Property Details
Interior
Features
Second level Floor
Family room
19'5'' x 12'8''Bedroom
10'6'' x 12'Bedroom
12'8'' x 12'1''Full bathroom
7'6'' x 8'Exterior
Parking
Garage spaces -
Garage type -
Total parking spaces 6
Property History
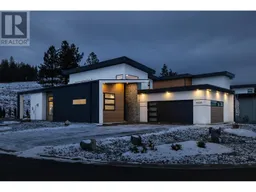 28
28