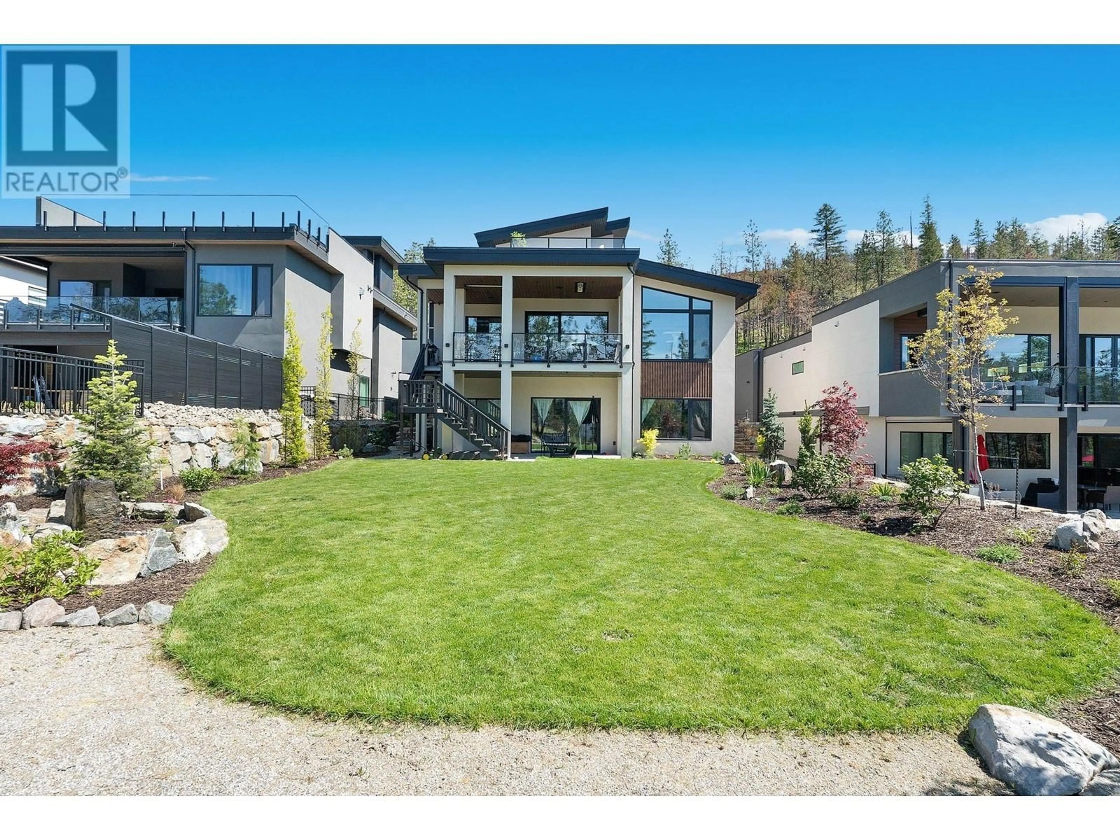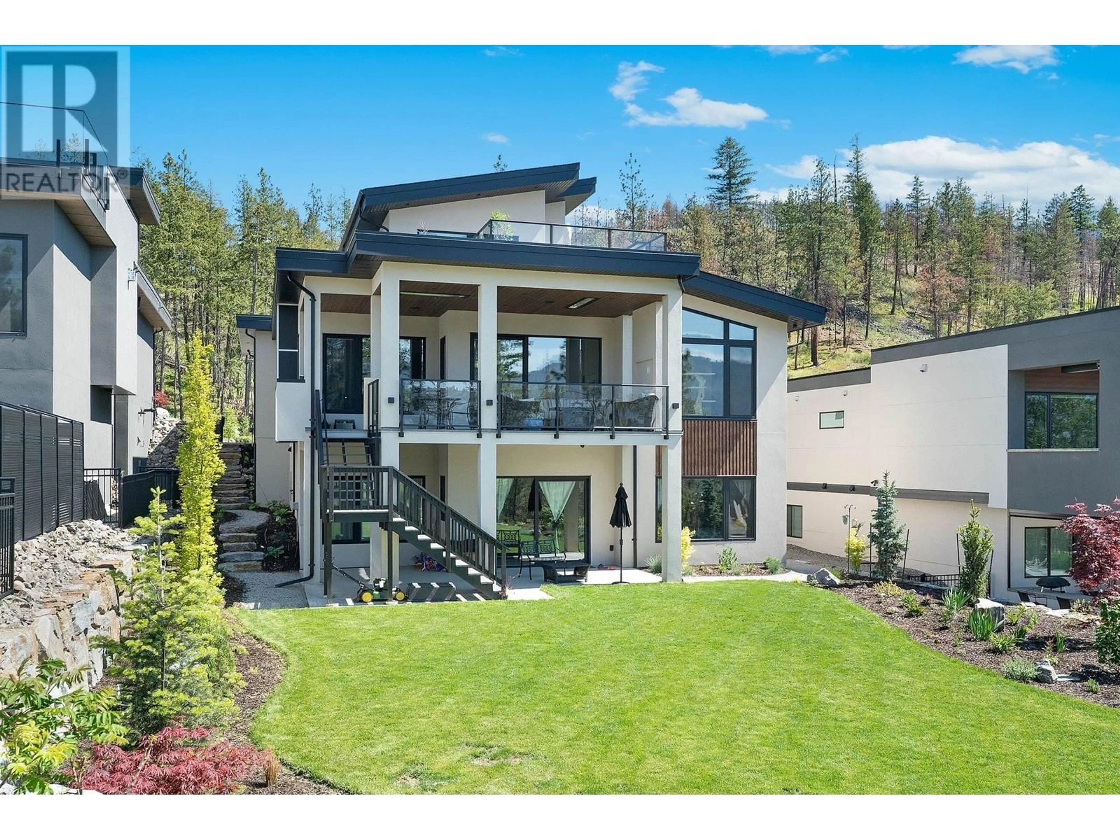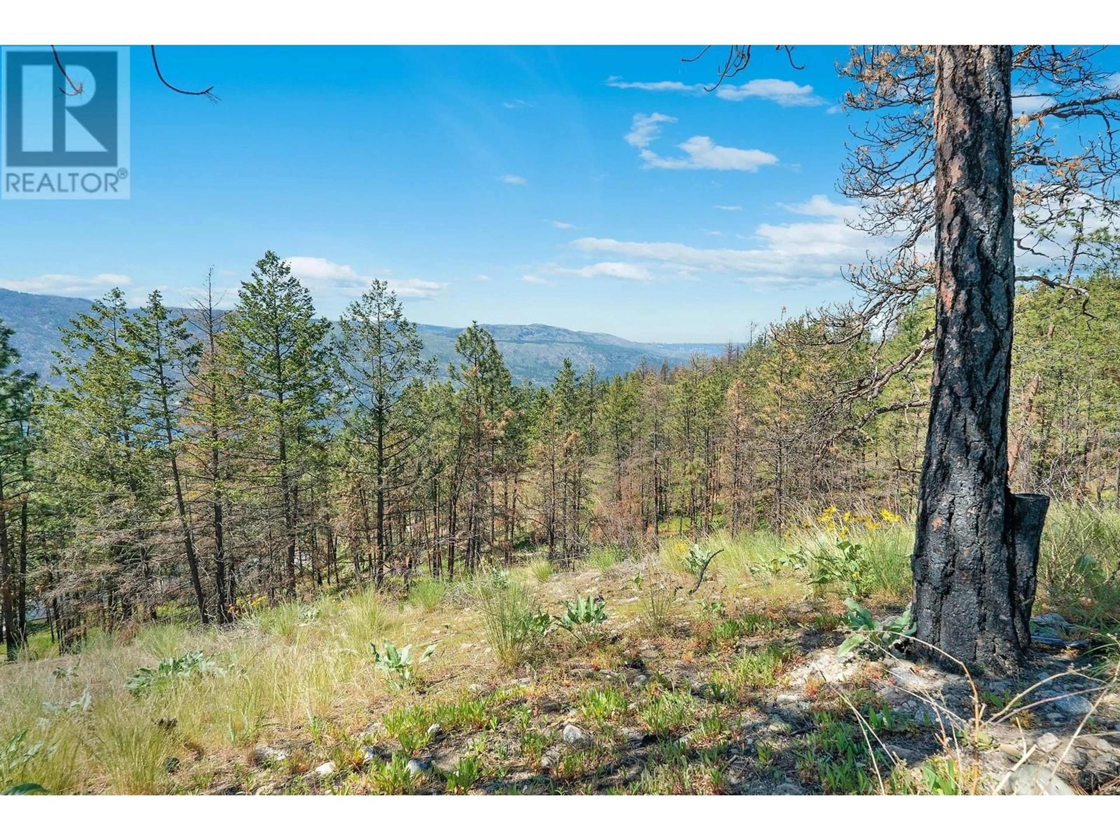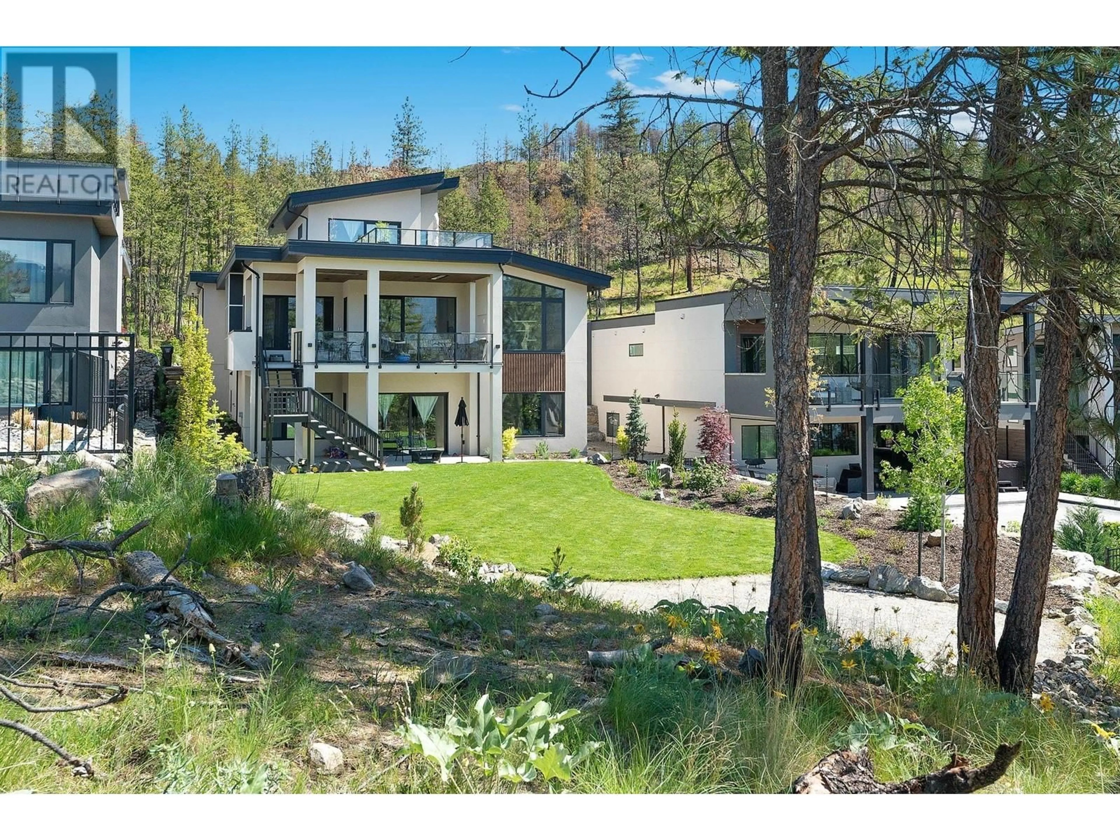10138 BEACON HILL DRIVE, Lake Country, British Columbia V4V0A9
Contact us about this property
Highlights
Estimated ValueThis is the price Wahi expects this property to sell for.
The calculation is powered by our Instant Home Value Estimate, which uses current market and property price trends to estimate your home’s value with a 90% accuracy rate.Not available
Price/Sqft$532/sqft
Est. Mortgage$10,255/mo
Tax Amount ()$5,960/yr
Days On Market86 days
Description
This is a must see Custom-built by Richmond Custom Homes / designed by Evan Gilbert Designs, fully automated home. Walk thru the solid Black Walnut front door entering into over 4400sq ft. 3 level with lakeviews, with 3 Beds + Office / 3 Baths +2 Powder Rooms. Soaring ceilings and hardwood throughout. Enter the Gourmet kitchen with oversized island with built in Fisher Paykal Fridge and Freezer. Miele appliances Steam oven, Coffee Espresso maker / Fridge Drawer/ Dishwasher. This kitchen is bright with 2 skylights overlooking the dining room and living room with custom built in. The primary bedroom has vaulted ceilings leading into a luxurious ensuite and a large walk-in closet with custom California closets. Off the living room leads to expansive outdoor living 22' x 13 covered deck, BBQ area & pre-wired outdoor TV wall enjoy the mountain and forest views. The upstairs retreat area with its fireplace, bar area with a dishwasher leading to a large deck with lake and mountain views. Come downstairs find the recreation room with its gas fireplace and 11 ft ceilings leading onto a patio and a beautiful backyard with its water feature ( Approved pool size) fully irrigated. The bar area features full size fridge and dishwasher . Downstairs has 2 more large bedrooms and 2 more bathrooms, one with a steam shower in one of them. A large media room all wired for full enjoyment of your favorite movies Check out the gym for those daily workouts.. This is a must see home! (id:39198)
Property Details
Interior
Features
Main level Floor
Other
8'3'' x 5'10''Primary Bedroom
14'11'' x 15'Office
11'1'' x 11'Living room
17' x 14'6''Exterior
Parking
Garage spaces -
Garage type -
Total parking spaces 4
Property History
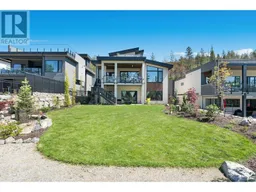 93
93
