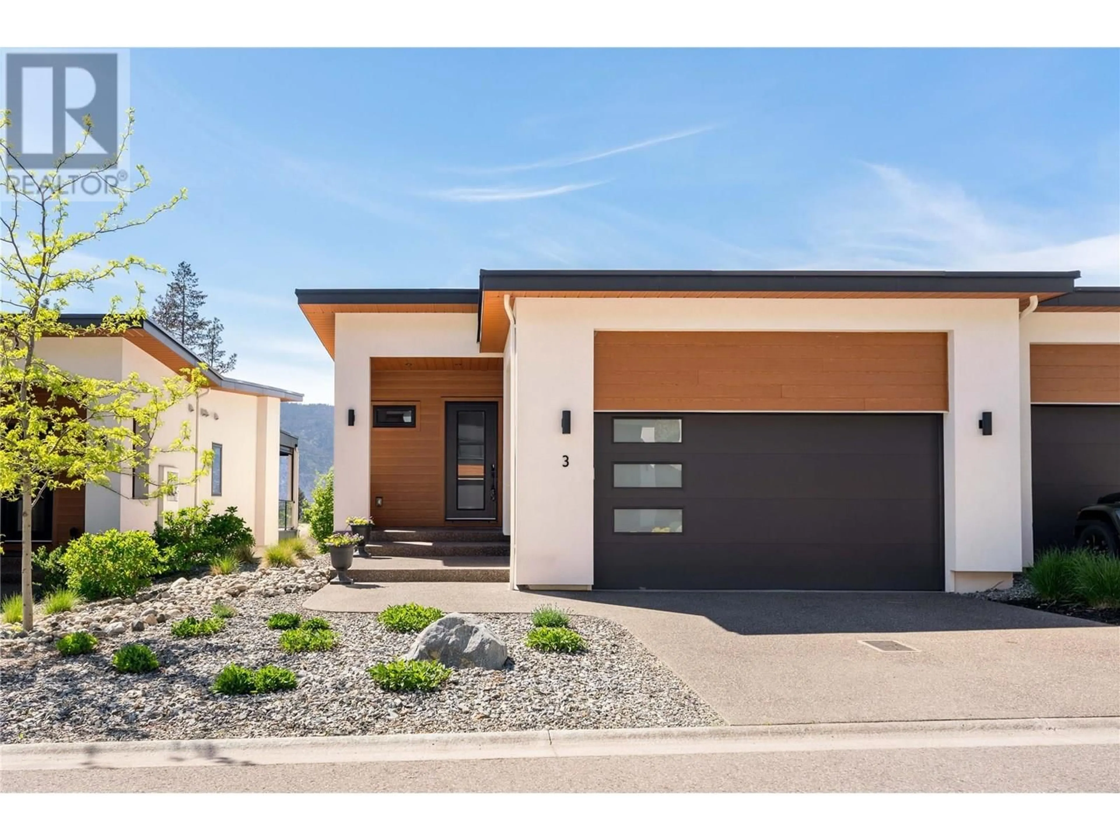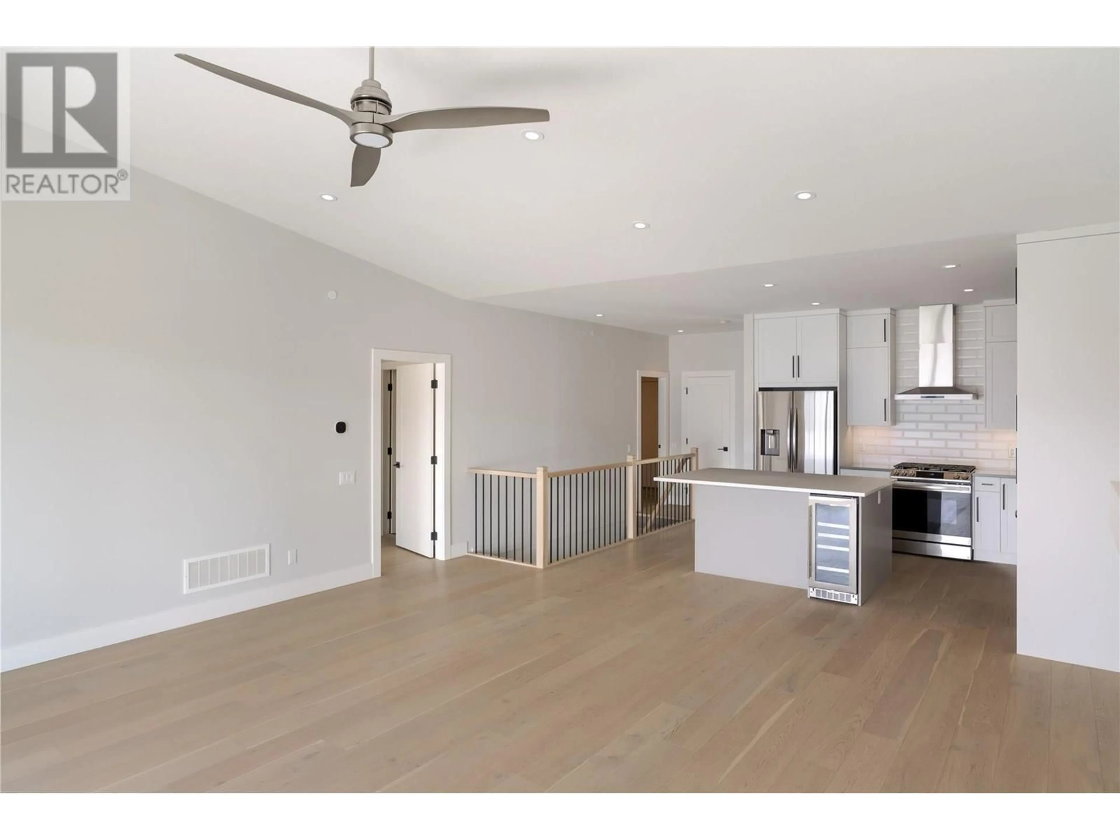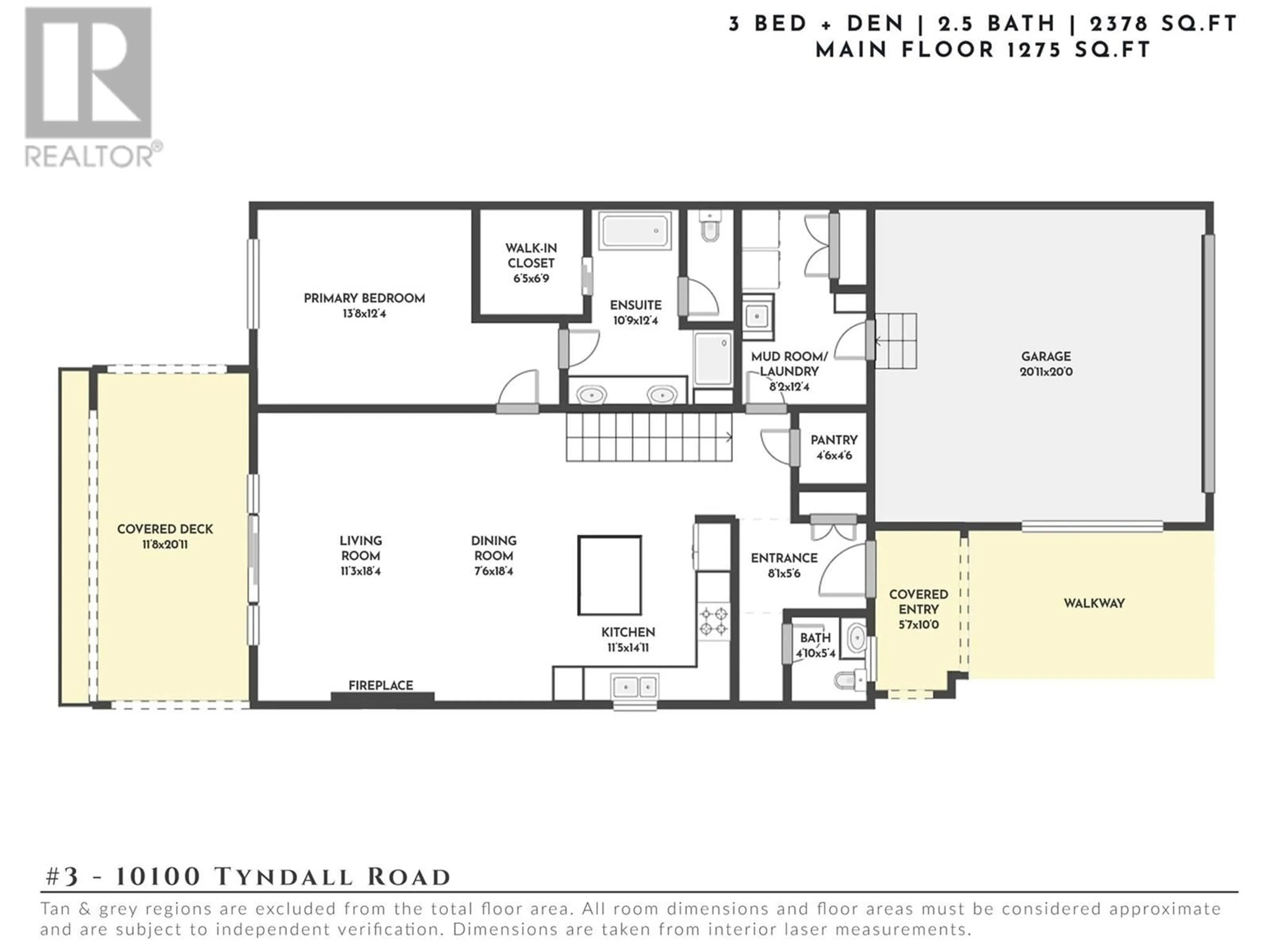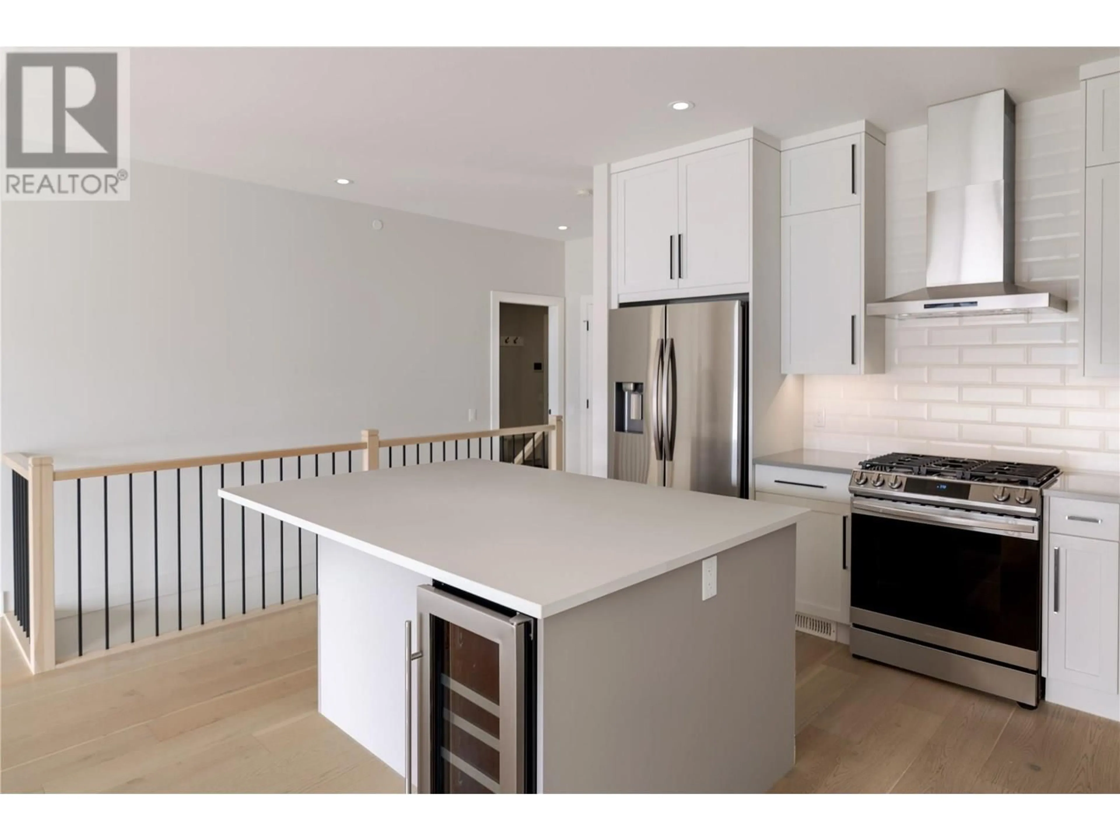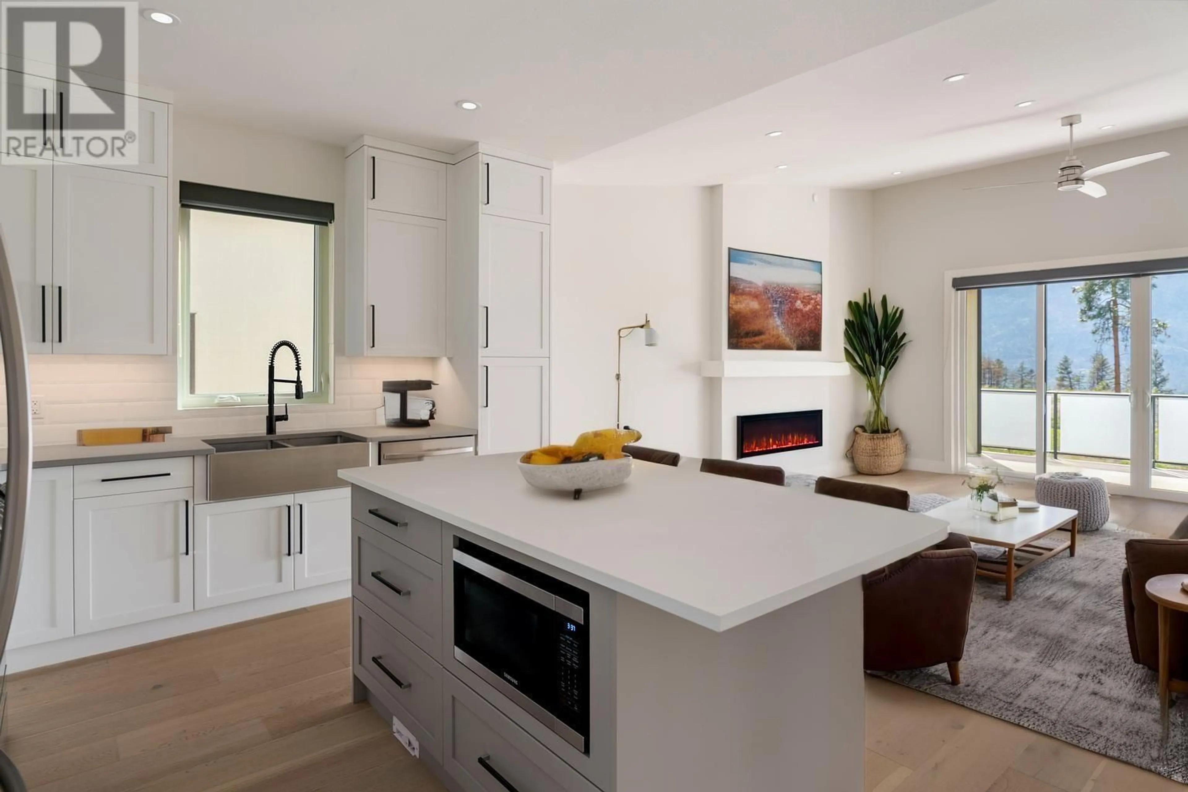3 - 10100 TYNDALL ROAD, Lake Country, British Columbia V4V0A9
Contact us about this property
Highlights
Estimated valueThis is the price Wahi expects this property to sell for.
The calculation is powered by our Instant Home Value Estimate, which uses current market and property price trends to estimate your home’s value with a 90% accuracy rate.Not available
Price/Sqft$418/sqft
Monthly cost
Open Calculator
Description
Experience elevated Okanagan living in the highly sought-after Lakestone community—offering resort-style amenities, stunning natural surroundings & an unmatched lifestyle. This beautifully designed semi-detached home blends style, functionality & comfort. The main level features light oak wide-plank flooring, vaulted ceilings & an open-concept living area with an electric fireplace. The timeless white kitchen includes soft-close cabinetry, a stainless steel farmhouse sink, large island, walk-in pantry with built-in wine fridge & direct access to a large covered patio with auto-blinds for sun shade & privacy while soaking in peaceful mountain views. The primary suite offers a walk-in closet & a spa-like ensuite with a soaker tub. A laundry area with a sink & ample storage sits just off the entry. Downstairs, you'll find a spacious family room with walk-out access to a second covered patio, two bedrooms with built-in closet organizers, a full bath with double sinks & a generous storage room. There’s also potential for a home office or flex space. Additional features include a smart thermostat, upgraded HVAC & a quiet setting. Residents of Lakestone enjoy exclusive access to The Lake Club with a pool, gym, hot tubs, outdoor kitchen & lake access, PLUS The Centre Club with pickleball & tennis courts, yoga studio, and more. Over 25 km of trails connect the community to parks, greenspace, and panoramic viewpoints—all just minutes from wineries, hiking, and the airport. (id:39198)
Property Details
Interior
Features
Main level Floor
Pantry
4'6'' x 4'6''Partial bathroom
4'10'' x 5'4''Laundry room
8'2'' x 12'3''Dining room
7'6'' x 18'4''Exterior
Parking
Garage spaces -
Garage type -
Total parking spaces 4
Condo Details
Inclusions
Property History
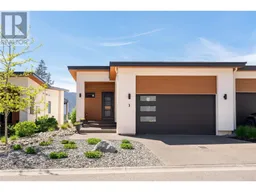 58
58
