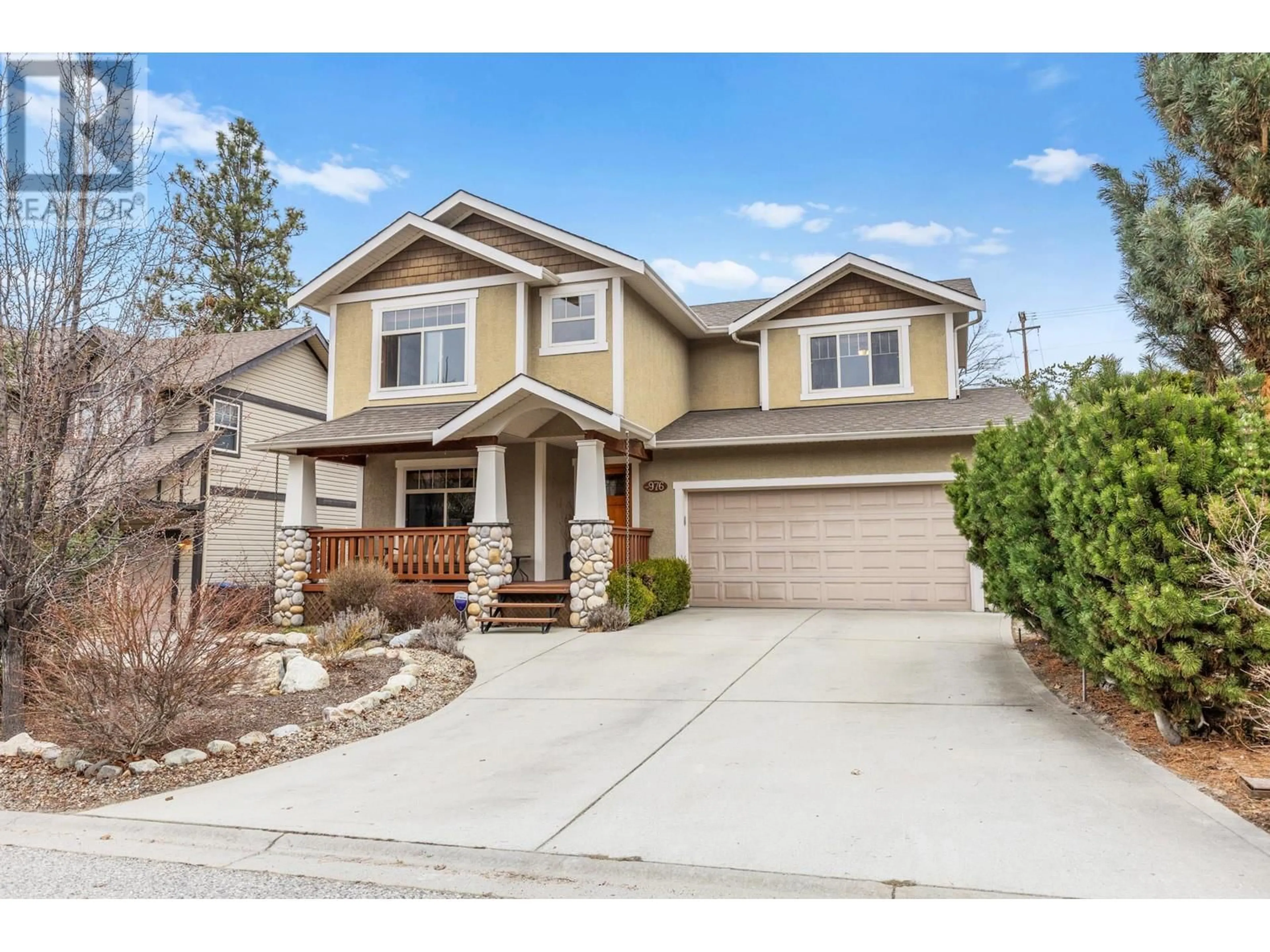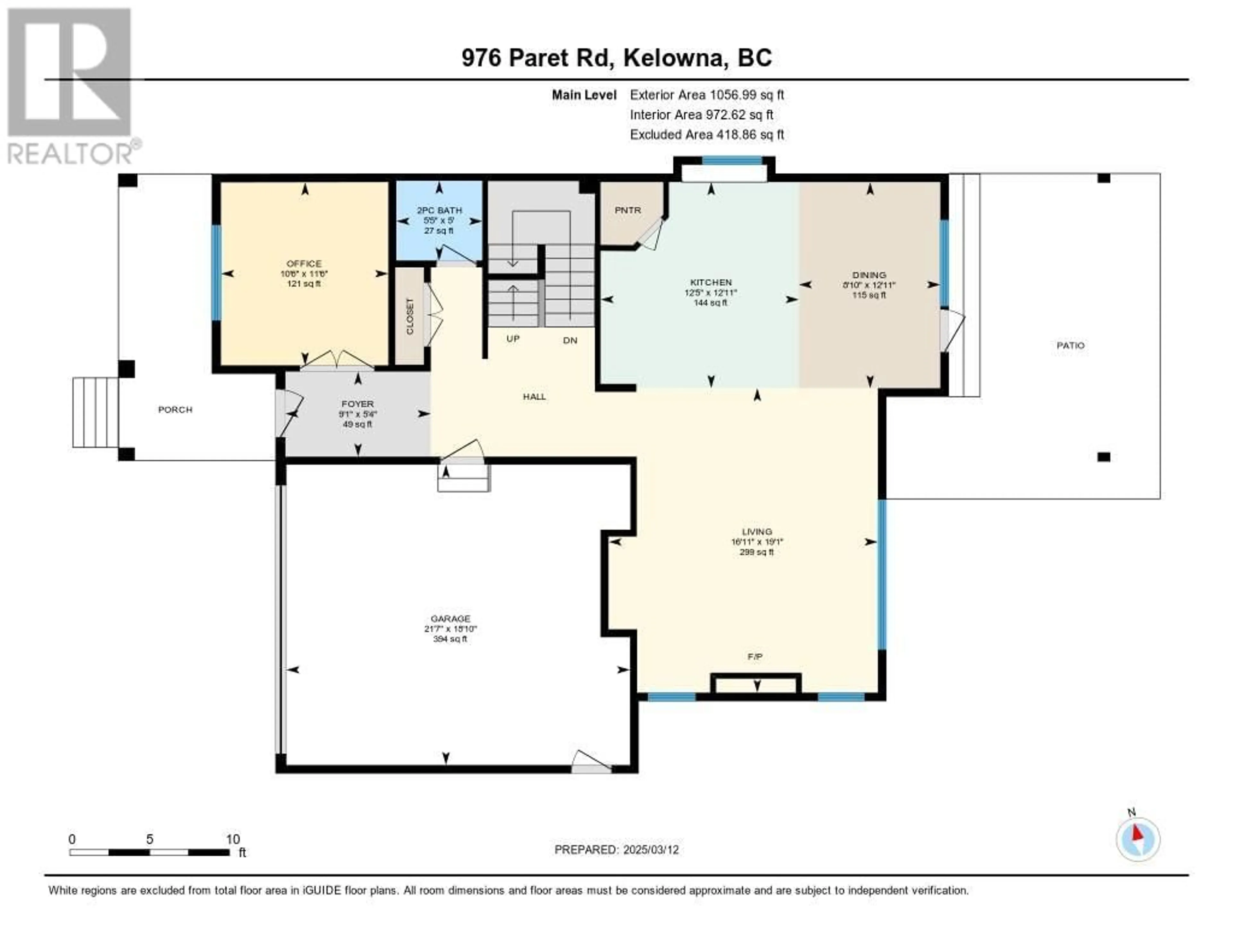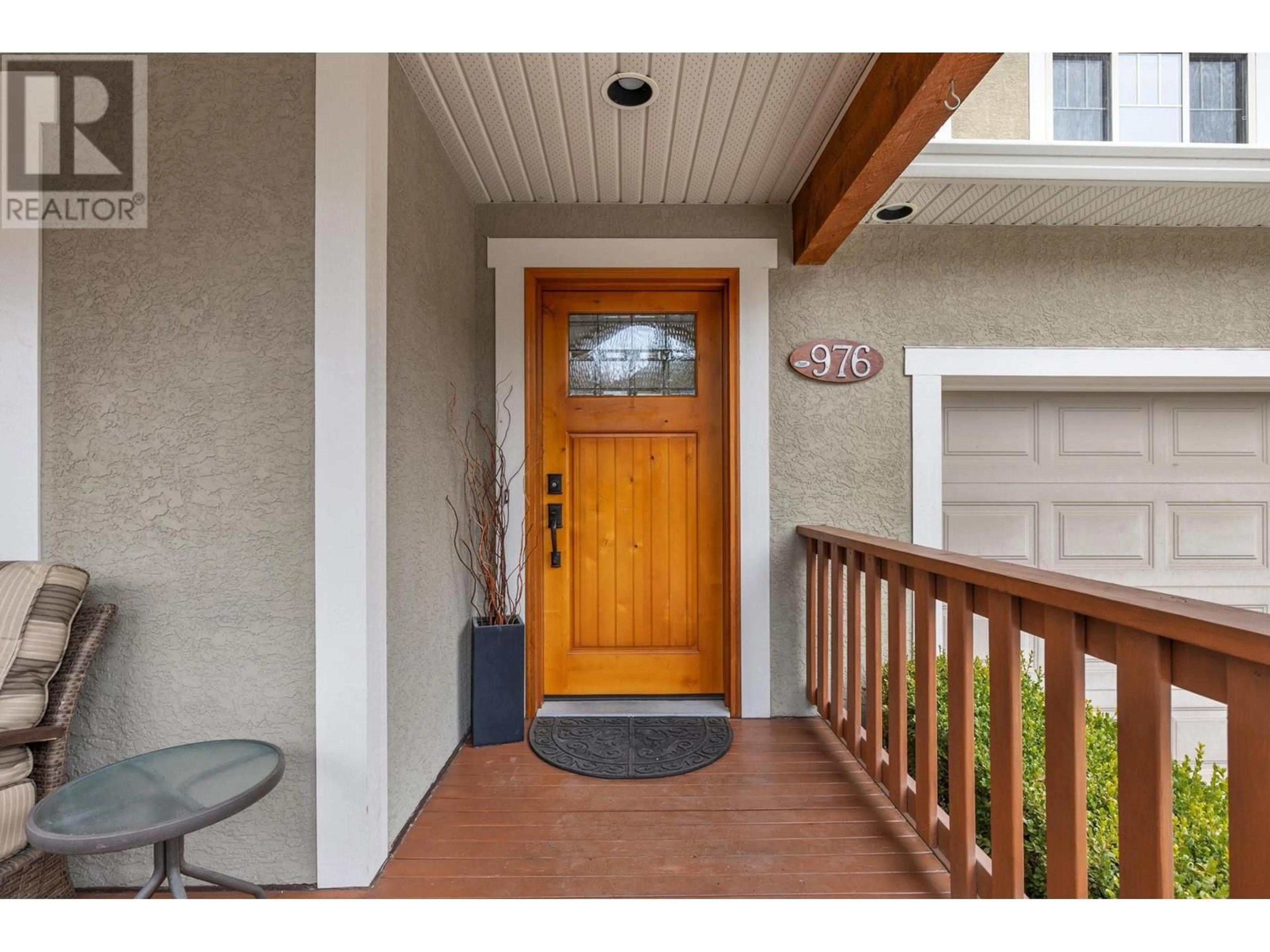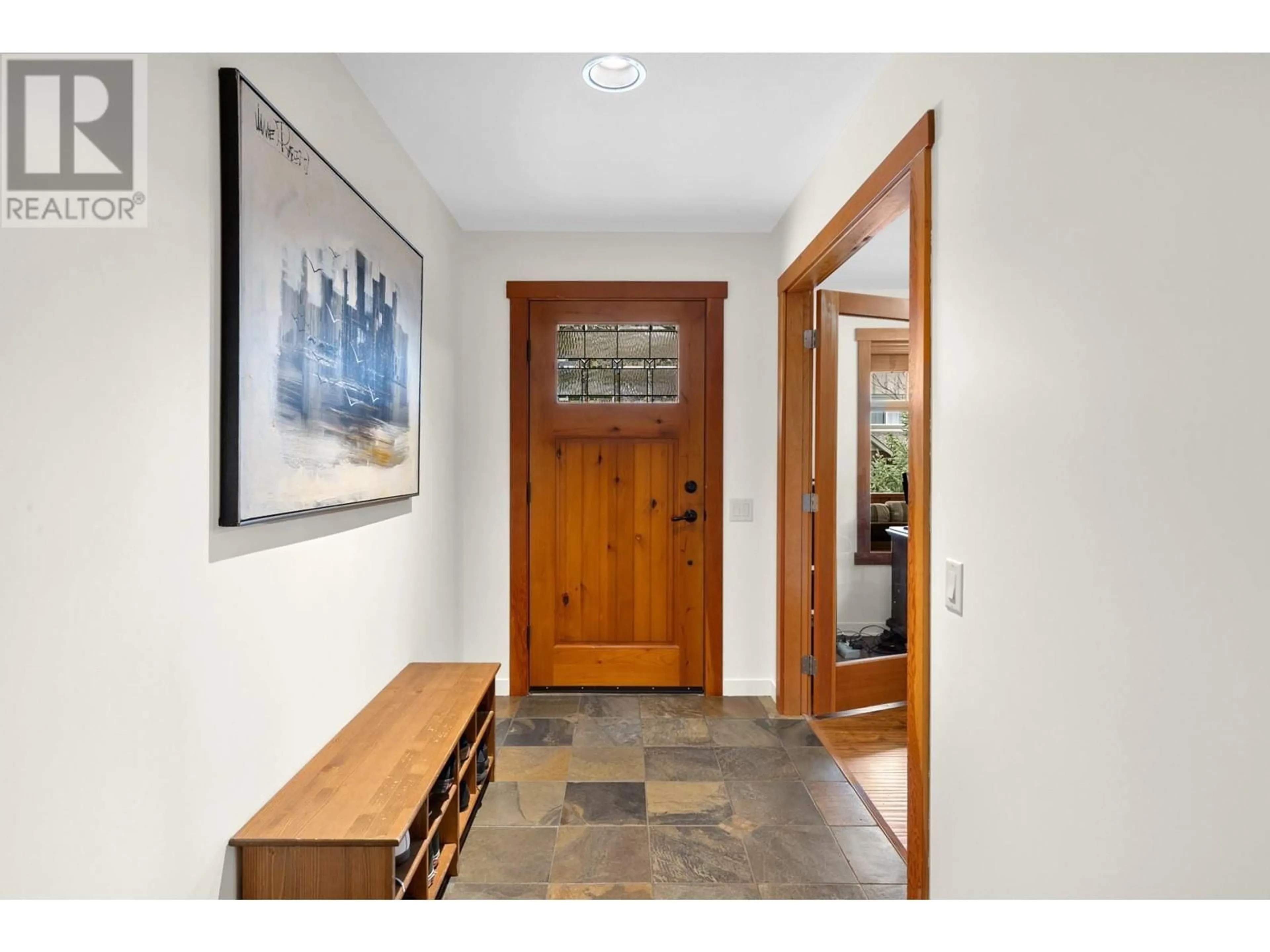976 PARET CRESCENT, Kelowna, British Columbia V1W4X9
Contact us about this property
Highlights
Estimated ValueThis is the price Wahi expects this property to sell for.
The calculation is powered by our Instant Home Value Estimate, which uses current market and property price trends to estimate your home’s value with a 90% accuracy rate.Not available
Price/Sqft$394/sqft
Est. Mortgage$5,364/mo
Tax Amount ()$5,323/yr
Days On Market37 days
Description
Welcome to this beautifully designed 6-bedroom, 3 1/2 bathroom family home that combines rustic charm with modern comforts. As soon as you enter, you'll feel its warm atmosphere, natural wood accents, and an abundance of natural light. The home features a spacious layout with four bedrooms upstairs, (3 of which have walk-in closets) including a generous primary suite that boasts a luxurious ensuite complete with a jetted tub and a separate shower. On the main level, you'll find a well-appointed den. The open-concept great room is the heart of the home, featuring a stunning river rock gas fireplace and hardwood floors that add to the rustic charm and creates a cozy ambiance, perfect for gathering with family and friends. The island kitchen is a chef’s dream, equipped with stainless steel appliances, including a gas stove, and a large island that’s perfect for meal prep or casual dining. The lower level of the home features an extra bedroom and a self-contained 1-bedroom suite. Step outside into the private backyard, where you'll find a covered patio and a hot tub. The home is situated on a quiet no-through road and backs onto a sunny hillside, ensuring added privacy. Additional features include hardwood floors in the kitchen and great room, an attached double-car garage, workshop/shed with power in the backyard, and a location that’s close to parks, trails, schools, shopping, H20, MNP and transit—offering the best of both privacy and convenience. (id:39198)
Property Details
Interior
Features
Main level Floor
2pc Bathroom
5' x 6'Den
10' x 12'Dining room
9' x 13'Kitchen
12' x 13'Exterior
Parking
Garage spaces -
Garage type -
Total parking spaces 2
Property History
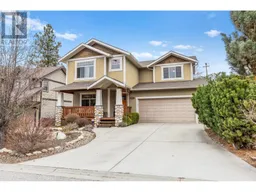 63
63
