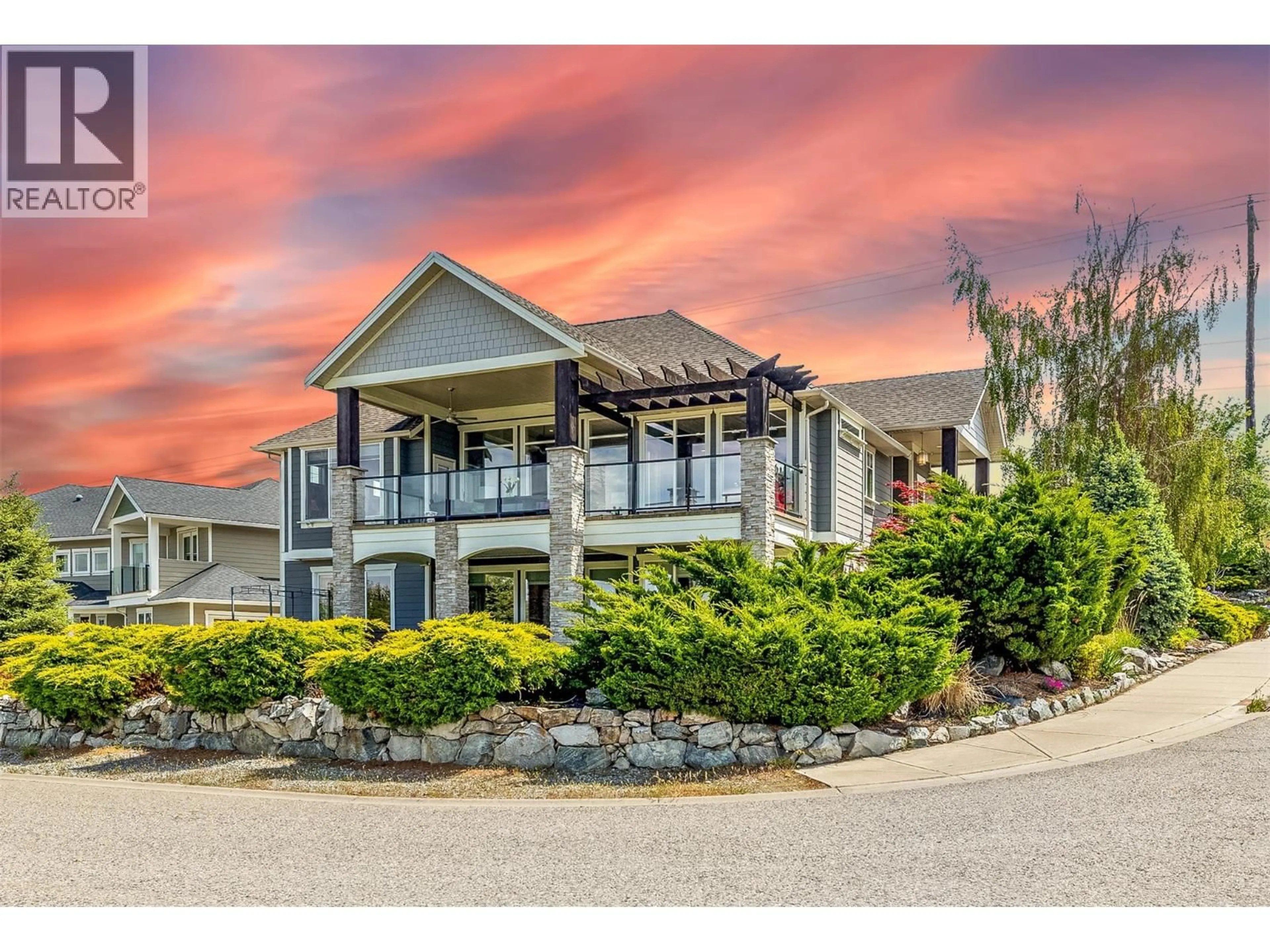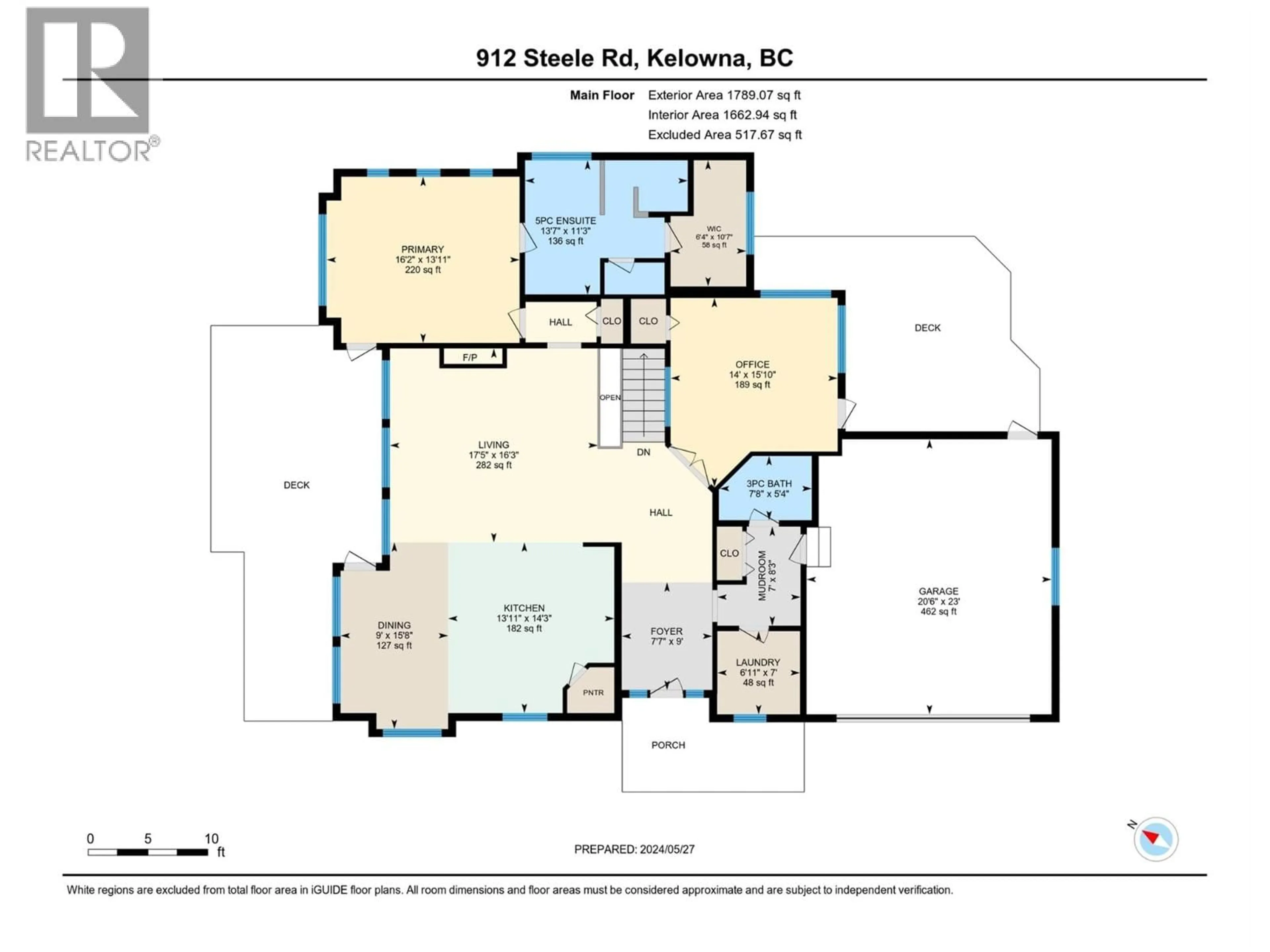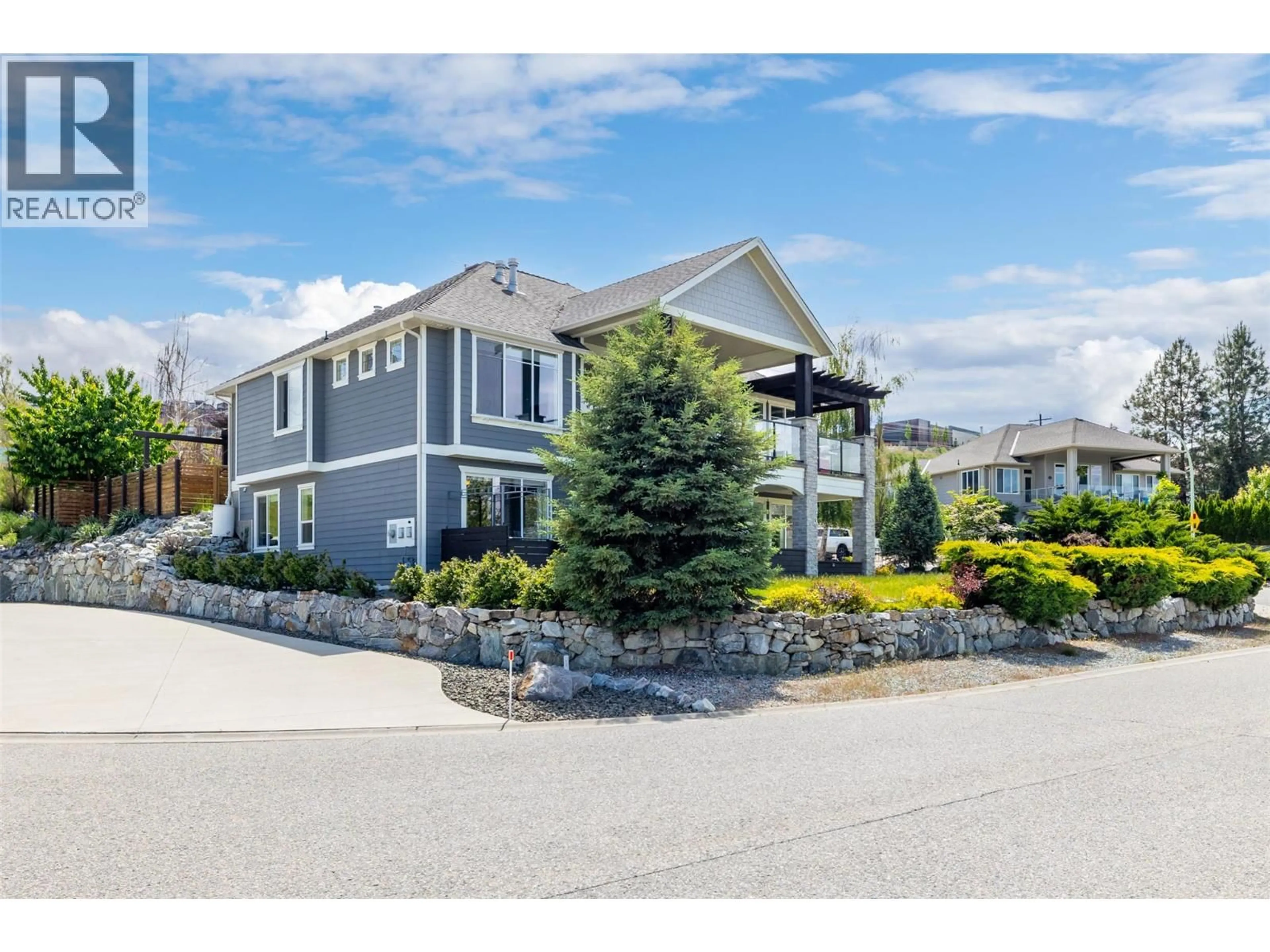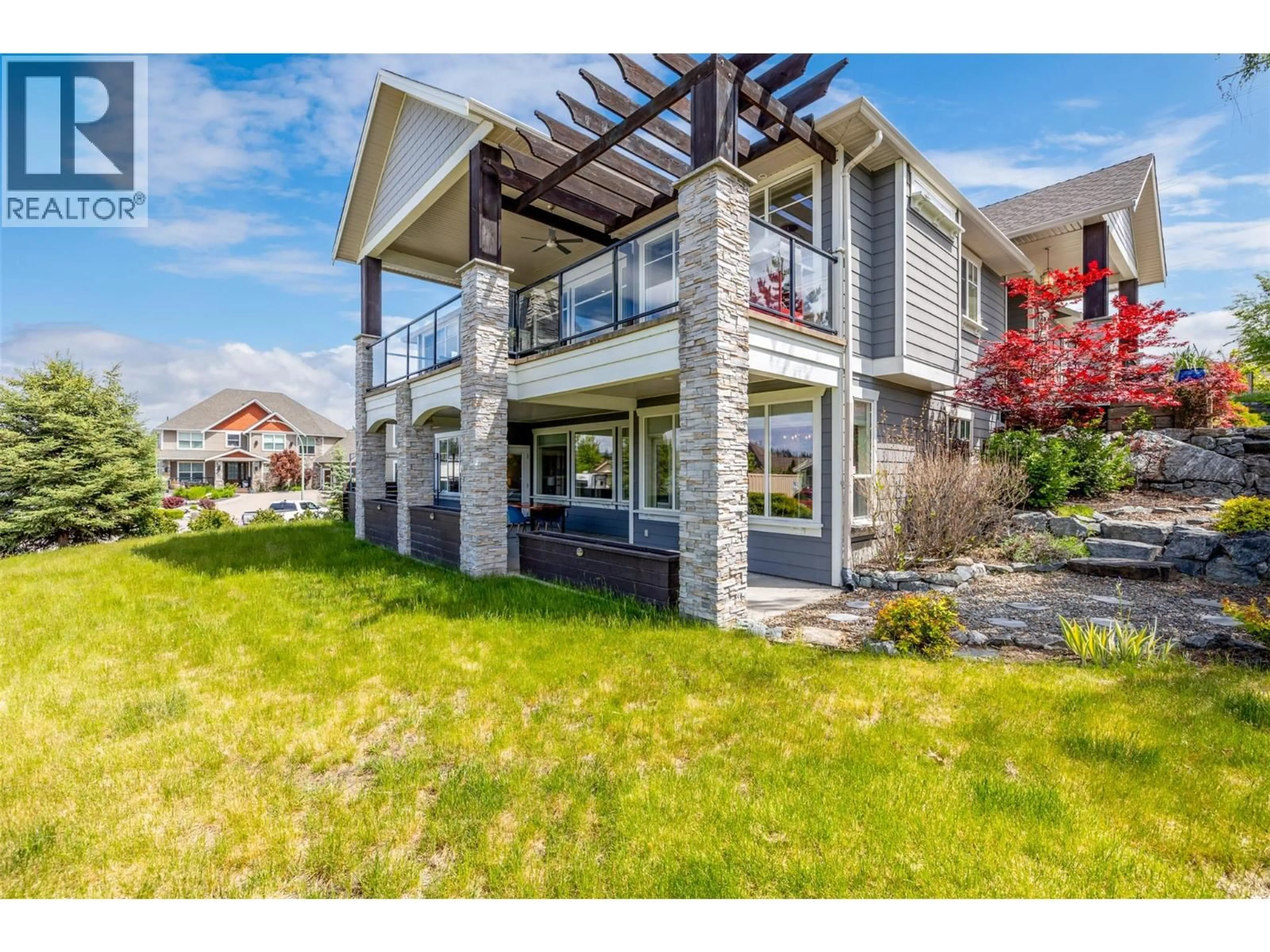912 STEELE ROAD, Kelowna, British Columbia V1W4X1
Contact us about this property
Highlights
Estimated valueThis is the price Wahi expects this property to sell for.
The calculation is powered by our Instant Home Value Estimate, which uses current market and property price trends to estimate your home’s value with a 90% accuracy rate.Not available
Price/Sqft$424/sqft
Monthly cost
Open Calculator
Description
Discover the epitome of luxury living in this stunning, custom-built Lakeview walkout rancher, nestled on 0.94-acre lot in the prestigious Upper Mission. Boasting 3,418 sq.ft. of meticulously designed living space, this home features 4 bedrooms & 3 full bathrooms. Open-concept gourmet island kitchen with gas stove, granite countertop, walk-in pantry, overlooking living room with cozy gas fireplace & 10-foot high ceilings. Supersized windows & large covered deck offer breathtaking lake views. The spacious master suite includes walk-in closet, lavish 5-piece ensuite & Patio access. The versatile second bedroom could be office, opens to private patio area complete with waterfall & pond, leading to fully fenced backyard adorned with grape vines, cherry trees, and beautiful garden with walnut trees & apple tree. The lower level offers potential for self-contained 2-bedrooms rental suite with full bath, kitchen/wet bar, & spacious daylight living room. Finished large theater, ample parking on the oversized lot, low-maintenance rock & shrubbery landscaping, two large yard space, fenced garden area. The 1-acre land also includes flat terrace area for large vegetable garden & fruit trees, allowing you to produce your own vegetables & fruit. Located near New Mission Village at Ponds, you'll have easy access to Shoppers, Save on Foods, Dollarama, liquor store, dental office, and more. A short walk to the new Canyon Falls Middle School. Great Potential for short term rental or B&B. (id:39198)
Property Details
Interior
Features
Basement Floor
Bedroom
9'7'' x 11'8''Full bathroom
6'6'' x 7'6''Bedroom
10'11'' x 14'1''Recreation room
22'7'' x 30'2''Exterior
Parking
Garage spaces -
Garage type -
Total parking spaces 5
Property History
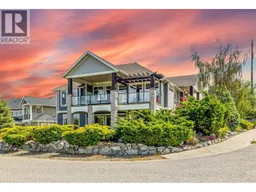 66
66
