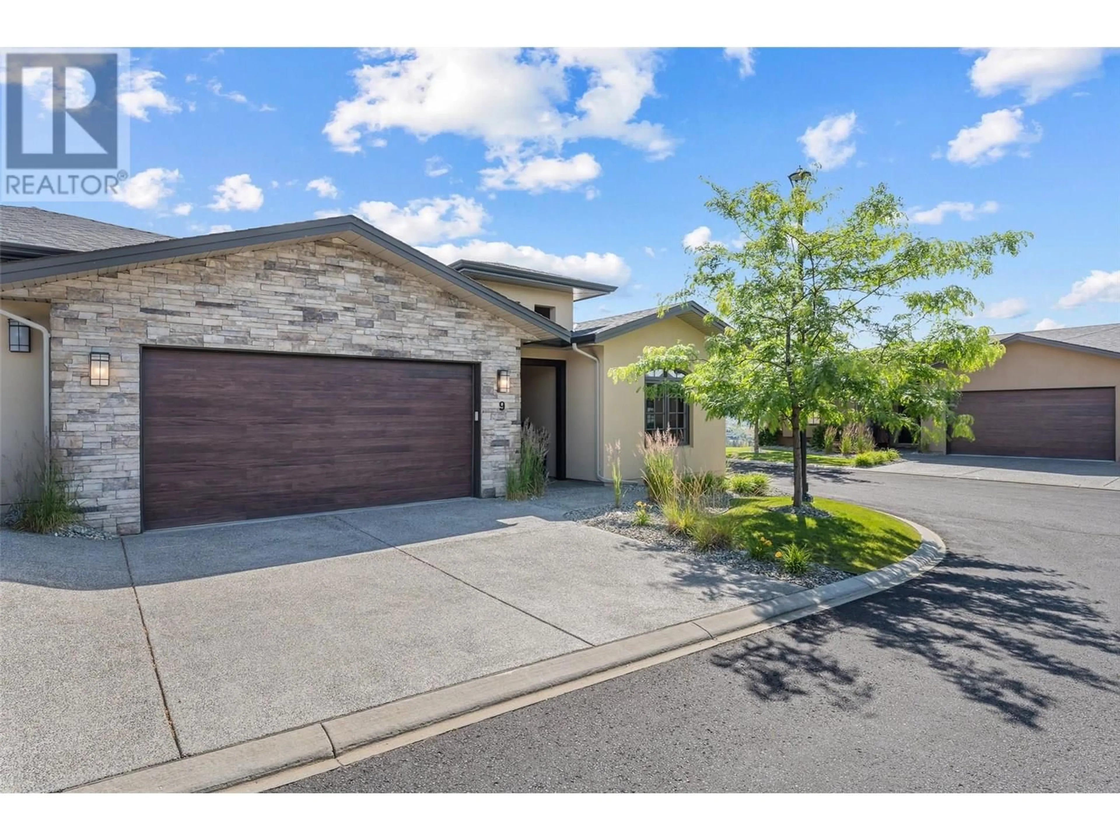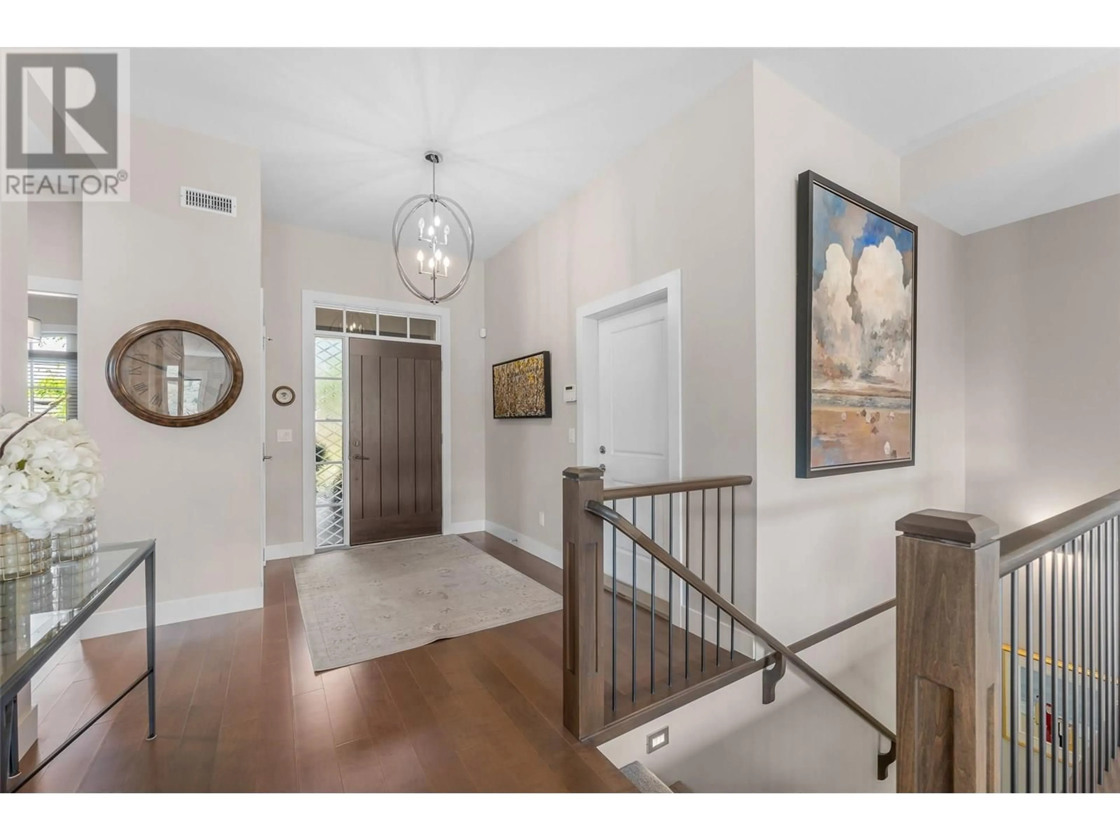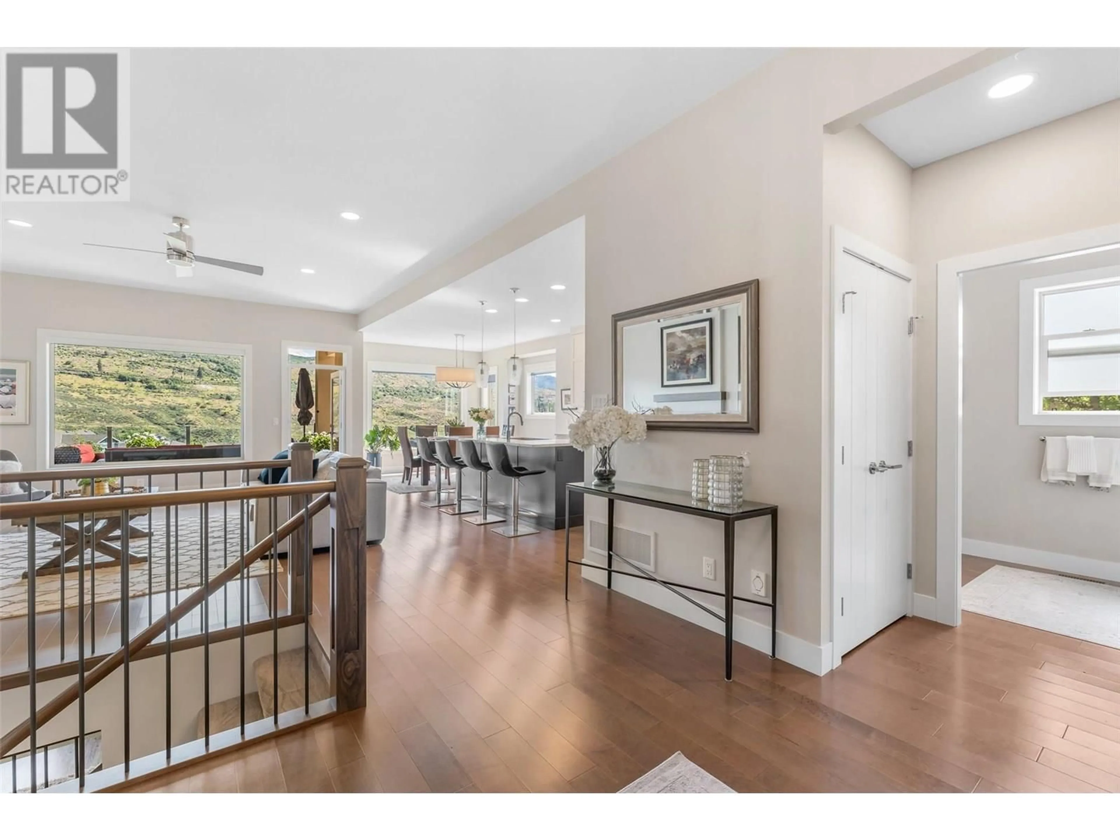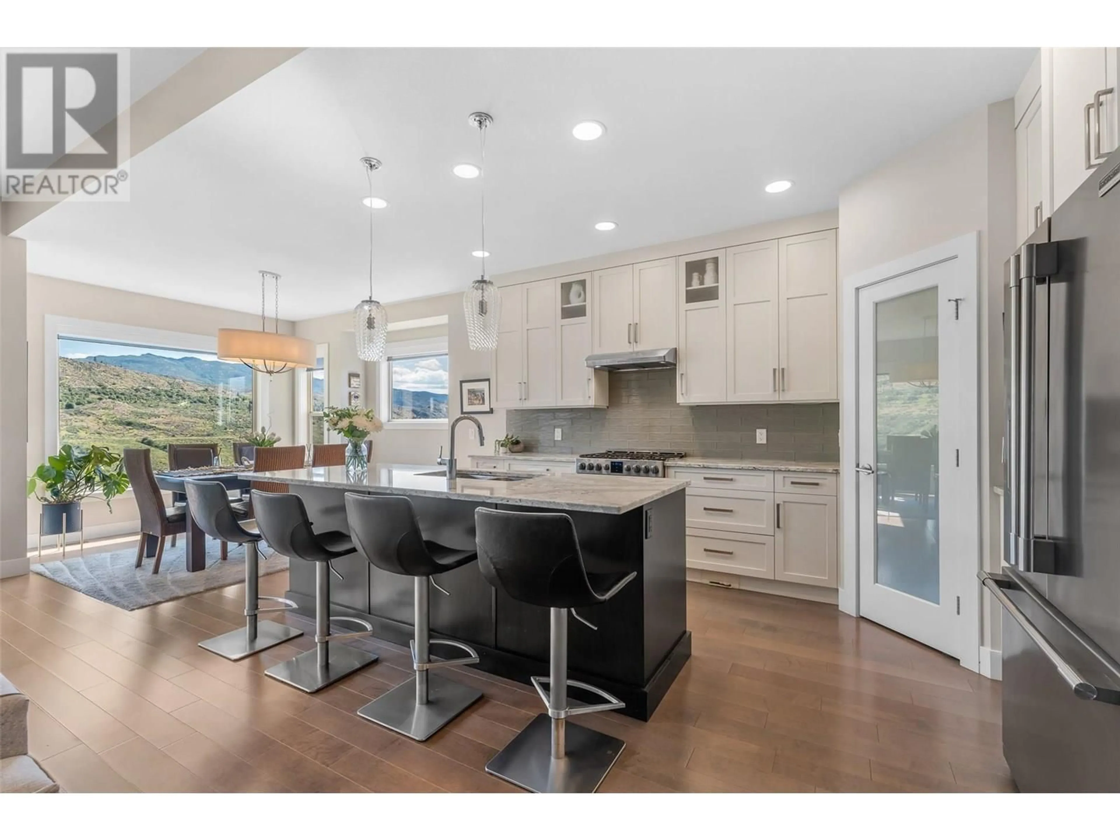9 - 787 KUIPERS CRESCENT, Kelowna, British Columbia V1W5M2
Contact us about this property
Highlights
Estimated valueThis is the price Wahi expects this property to sell for.
The calculation is powered by our Instant Home Value Estimate, which uses current market and property price trends to estimate your home’s value with a 90% accuracy rate.Not available
Price/Sqft$456/sqft
Monthly cost
Open Calculator
Description
Discover this premier, lake view executive low maintenance home at the SUMMIT on Southridge in Kelowna’s coveted Upper Mission neighborhood. Thoughtfully designed for easy living and entertaining in mind, this 4-bedroom, 3-bathroom residence offers over 2600 sq.ft. of refined living space. The open-concept main floor showcases expansive windows framing picturesque lake and valley views. The chef-inspired kitchen is a standout, featuring stainless steel appliances, a gas cooktop, sleek cabinetry, a walk-in pantry, and a generous island ideal for gatherings. Step outside to a private deck with glass railing, which is perfect for soaking in the view with morning coffee or evening sunsets. The main-floor primary suite is a serene retreat, complete with a spa-like ensuite and a walk-in closet. An additional main-level bedroom adds flexibility as an office or guest room. Downstairs, the bright walk-out lower level offers a spacious recreation room, two more bedrooms, a full bathroom, and a wet bar area, ideal for family time or hosting friends. Double garage + spacious driveway to accommodate 2 additional cars. If you are looking for a low maintenance, lock-and-go lifestyle with a view and room for family, this is your next home! (id:39198)
Property Details
Interior
Features
Lower level Floor
Utility room
20'7'' x 18'6''Recreation room
25'1'' x 27'6''Bedroom
12'0'' x 11'6''Bedroom
11'3'' x 11'6''Exterior
Parking
Garage spaces -
Garage type -
Total parking spaces 4
Condo Details
Inclusions
Property History
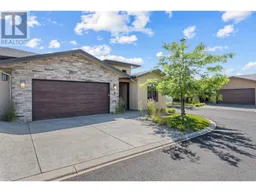 42
42
